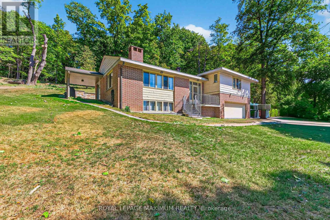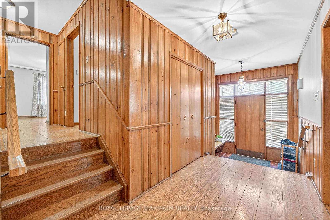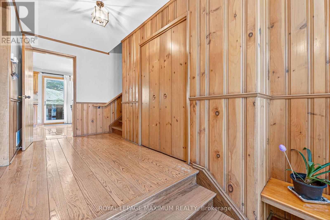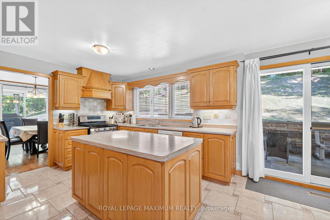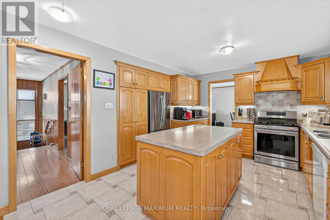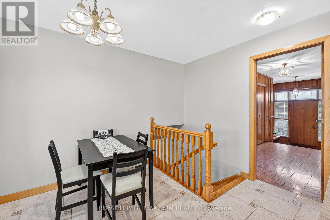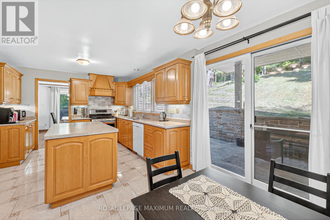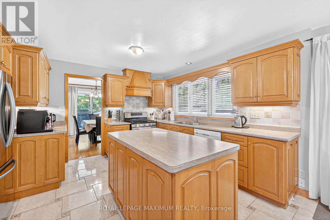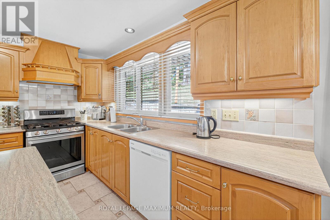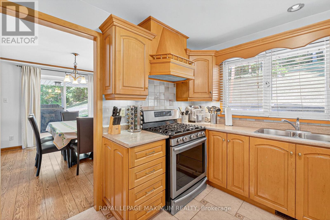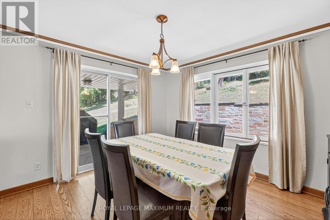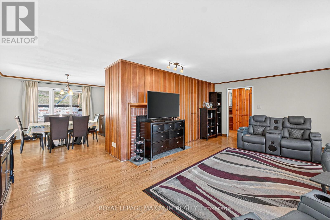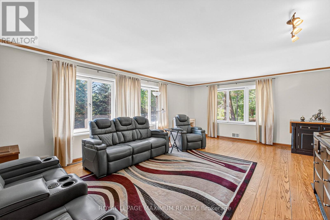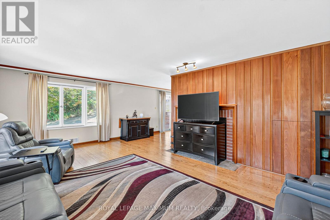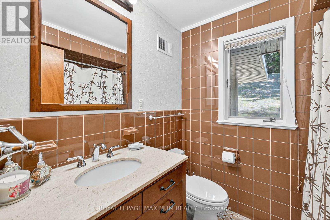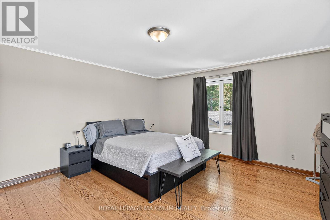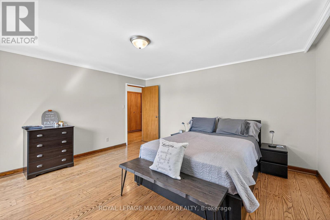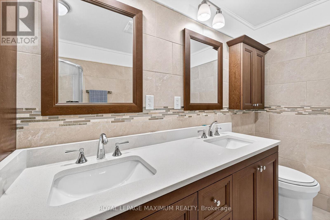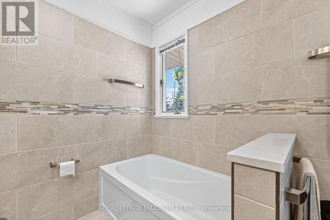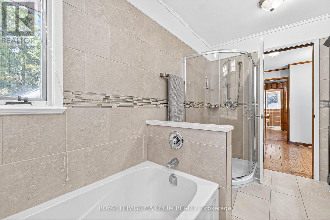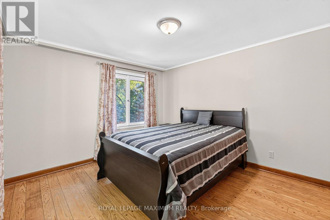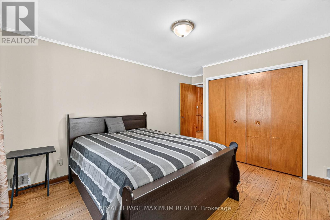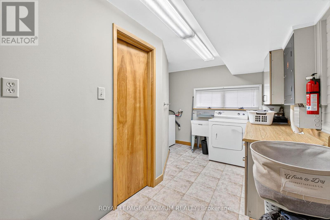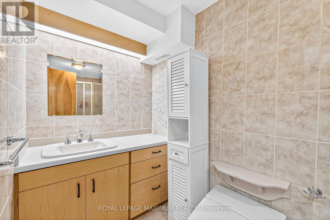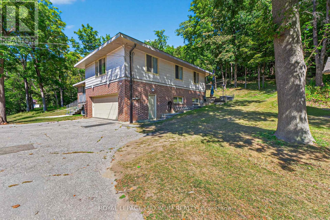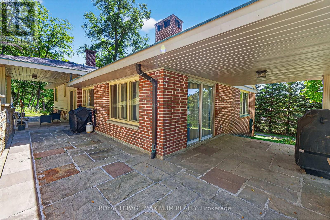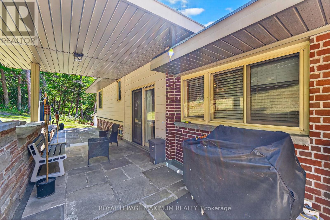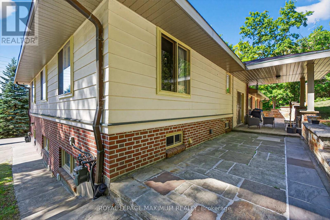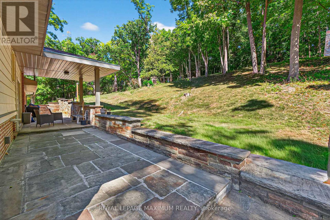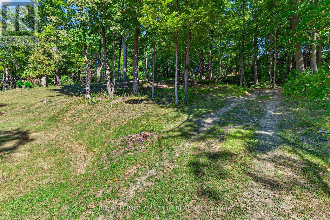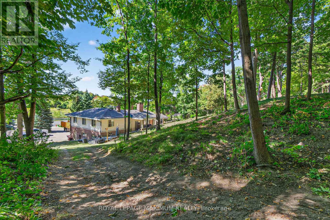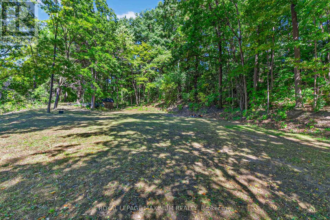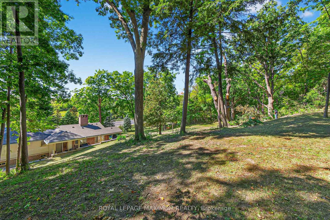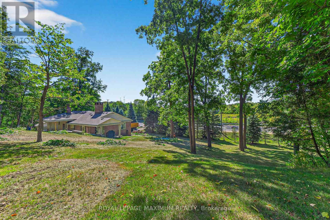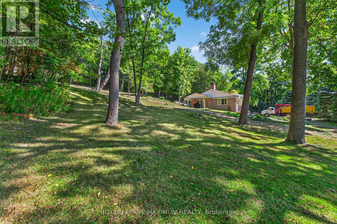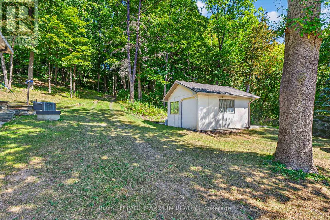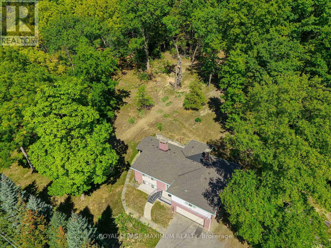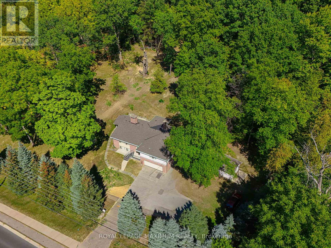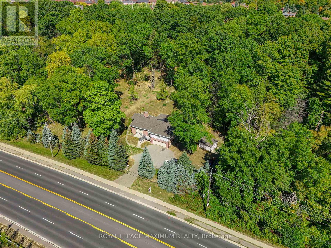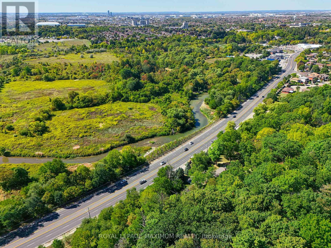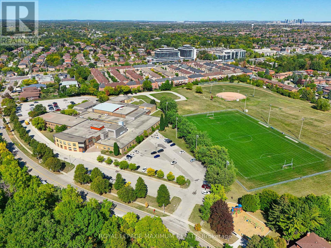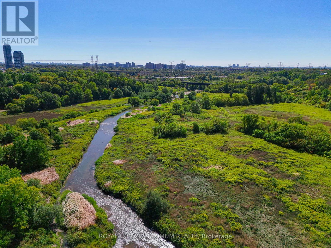4 Bedroom
3 Bathroom
1,100 - 1,500 ft2
Fireplace
Central Air Conditioning
Forced Air
$3,850 Monthly
Opportunity Knocks! Country Living Within City Limits! Enjoy The Complete Tranquillity and Have All the Amenities Of The City Nearby! Steps To Transit, Shops, Place Of Worship, School And Minutes To All Major Highways! Well-Kept Sidesplit on Over 2 Acres! Ideal For Small Or Growing Family! (id:53661)
Property Details
|
MLS® Number
|
N12417034 |
|
Property Type
|
Single Family |
|
Community Name
|
East Woodbridge |
|
Amenities Near By
|
Park, Public Transit |
|
Features
|
Irregular Lot Size, Rolling |
|
Parking Space Total
|
8 |
|
View Type
|
View |
Building
|
Bathroom Total
|
3 |
|
Bedrooms Above Ground
|
3 |
|
Bedrooms Below Ground
|
1 |
|
Bedrooms Total
|
4 |
|
Appliances
|
Dishwasher, Dryer, Stove, Washer, Refrigerator |
|
Basement Development
|
Finished |
|
Basement Type
|
N/a (finished) |
|
Construction Style Attachment
|
Detached |
|
Construction Style Split Level
|
Sidesplit |
|
Cooling Type
|
Central Air Conditioning |
|
Exterior Finish
|
Brick |
|
Fireplace Present
|
Yes |
|
Flooring Type
|
Hardwood, Ceramic, Tile |
|
Foundation Type
|
Concrete |
|
Heating Fuel
|
Natural Gas |
|
Heating Type
|
Forced Air |
|
Size Interior
|
1,100 - 1,500 Ft2 |
|
Type
|
House |
Parking
Land
|
Acreage
|
No |
|
Land Amenities
|
Park, Public Transit |
|
Sewer
|
Sanitary Sewer |
|
Size Frontage
|
230 Ft |
|
Size Irregular
|
230 Ft |
|
Size Total Text
|
230 Ft |
Rooms
| Level |
Type |
Length |
Width |
Dimensions |
|
Lower Level |
Recreational, Games Room |
6.86 m |
4.27 m |
6.86 m x 4.27 m |
|
Main Level |
Dining Room |
3.66 m |
3.38 m |
3.66 m x 3.38 m |
|
Main Level |
Living Room |
4.42 m |
3.38 m |
4.42 m x 3.38 m |
|
Main Level |
Kitchen |
3.35 m |
3.35 m |
3.35 m x 3.35 m |
|
Main Level |
Eating Area |
2.75 m |
2.7 m |
2.75 m x 2.7 m |
|
Upper Level |
Bedroom |
3.96 m |
3.66 m |
3.96 m x 3.66 m |
|
Upper Level |
Bedroom |
3.78 m |
3.05 m |
3.78 m x 3.05 m |
|
Upper Level |
Primary Bedroom |
4.57 m |
4.45 m |
4.57 m x 4.45 m |
https://www.realtor.ca/real-estate/28891999/7519-islington-avenue-vaughan-east-woodbridge-east-woodbridge

