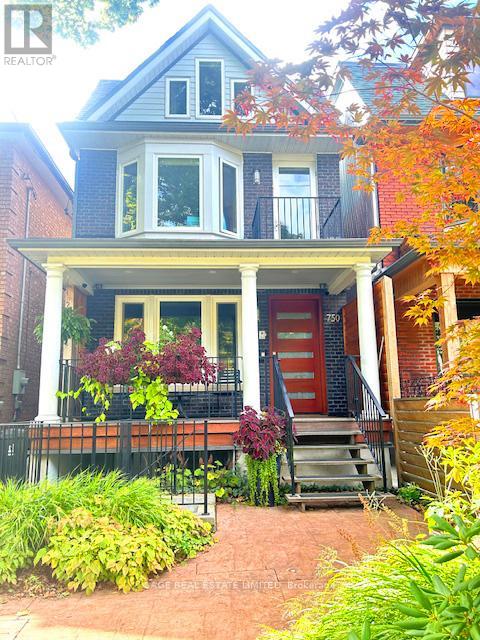5 Bedroom
6 Bathroom
3,000 - 3,500 ft2
Fireplace
Wall Unit
Radiant Heat
Acreage
$2,889,000
This rebuilt detached home has preserved classic Victorian architecture and combined it with a modern interior design. It is constructed to Passive House & Sustainability standards. Designed by renowned architect Paul Dowsett of Sustainable.TO, this 4+1 bedroom home offers approx. 3,900sqft across 4 levels. Clever soundproofing separates the living spaces & a separate entry, legal lower-level apartment that is ideal for income, guests or multigenerational living. More than just a beautiful family home, this is a low energy, sustainable, future-ready residence where architectural integrity meets energy efficiency, cost savings & craftsmanship. This quiet home overlooks the 22-acres of Christie Pits Park with its baseball diamonds (home to the semi-pro Toronto Maple Leafs), outdoor swimming pools, artificial skating rink, basketball, tennis & more. It is also steps to the subway, top schools, & the vibrance of Bloor West. Premium Build quality: Steel beams, industrial-grade plumbing, steel riveted roof, double-sided basement waterproofing, & double-code ROXUL insulation thru-out means that it is built to stand the test of time. It also provides exceptional comfort w/ floor heating thru-out (all under Quebec-grown white oak flooring) for consistent warmth in winter. The tilt-and-turn windows on the ground level creates cross ventilation & Anderson bi-fold doors flood the home w/ natural light. Laundries are on the upper levels & the apartment, and it is designed to be elevator-ready for easy living. In addition, the home is landscaped for low-maintenance with a water fountain, natural gas hookup & has a paved walkway to a detached, heated two-car garage. This exceptional, architected home combines location, lifestyle & future-readiness. Walk Score 97: Steps to TTC subway, Christie Pits Park, UofT, Fiesta Farms, Farm Boy, Loblaws & local bakeries & restaurants. Top Schools Nearby: Essex Junior & Senior, École élémentaire du Sacré-Cur, St. Raymond, & Toronto Quest. (id:53661)
Property Details
|
MLS® Number
|
W12291343 |
|
Property Type
|
Single Family |
|
Neigbourhood
|
University—Rosedale |
|
Community Name
|
Dovercourt-Wallace Emerson-Junction |
|
Amenities Near By
|
Park, Public Transit, Schools |
|
Community Features
|
Community Centre |
|
Features
|
Wooded Area, Lane |
|
Parking Space Total
|
2 |
|
Structure
|
Patio(s) |
|
View Type
|
City View |
Building
|
Bathroom Total
|
6 |
|
Bedrooms Above Ground
|
4 |
|
Bedrooms Below Ground
|
1 |
|
Bedrooms Total
|
5 |
|
Age
|
51 To 99 Years |
|
Amenities
|
Fireplace(s) |
|
Appliances
|
Central Vacuum |
|
Basement Features
|
Apartment In Basement |
|
Basement Type
|
N/a |
|
Construction Style Attachment
|
Detached |
|
Cooling Type
|
Wall Unit |
|
Exterior Finish
|
Brick |
|
Fireplace Present
|
Yes |
|
Fireplace Total
|
1 |
|
Flooring Type
|
Hardwood, Tile |
|
Foundation Type
|
Block, Insulated Concrete Forms |
|
Half Bath Total
|
1 |
|
Heating Fuel
|
Natural Gas |
|
Heating Type
|
Radiant Heat |
|
Stories Total
|
3 |
|
Size Interior
|
3,000 - 3,500 Ft2 |
|
Type
|
House |
|
Utility Water
|
Municipal Water |
Parking
Land
|
Acreage
|
Yes |
|
Fence Type
|
Fenced Yard |
|
Land Amenities
|
Park, Public Transit, Schools |
|
Sewer
|
Sanitary Sewer |
|
Size Depth
|
125 Ft |
|
Size Frontage
|
20 Ft |
|
Size Irregular
|
20 X 125 Ft |
|
Size Total Text
|
20 X 125 Ft|50 - 100 Acres |
Rooms
| Level |
Type |
Length |
Width |
Dimensions |
|
Second Level |
Primary Bedroom |
4.7 m |
4.5 m |
4.7 m x 4.5 m |
|
Second Level |
Bedroom 2 |
3.5 m |
4.5 m |
3.5 m x 4.5 m |
|
Third Level |
Bedroom 3 |
3.6 m |
4.7 m |
3.6 m x 4.7 m |
|
Third Level |
Bedroom 4 |
8 m |
4.7 m |
8 m x 4.7 m |
|
Third Level |
Laundry Room |
1.9 m |
1.9 m |
1.9 m x 1.9 m |
|
Basement |
Kitchen |
3.1 m |
3.8 m |
3.1 m x 3.8 m |
|
Basement |
Bedroom 5 |
2.6 m |
3.1 m |
2.6 m x 3.1 m |
|
Basement |
Laundry Room |
1.6 m |
4.1 m |
1.6 m x 4.1 m |
|
Basement |
Family Room |
4.3 m |
3.8 m |
4.3 m x 3.8 m |
|
Main Level |
Living Room |
3.8 m |
3.1 m |
3.8 m x 3.1 m |
|
Main Level |
Dining Room |
2.8 m |
4.6 m |
2.8 m x 4.6 m |
|
Main Level |
Kitchen |
7.5 m |
3.1 m |
7.5 m x 3.1 m |
|
Main Level |
Family Room |
2.3 m |
3.6 m |
2.3 m x 3.6 m |
Utilities
|
Electricity
|
Installed |
|
Sewer
|
Installed |
https://www.realtor.ca/real-estate/28619651/750-crawford-street-toronto-dovercourt-wallace-emerson-junction-dovercourt-wallace-emerson-junction


















































