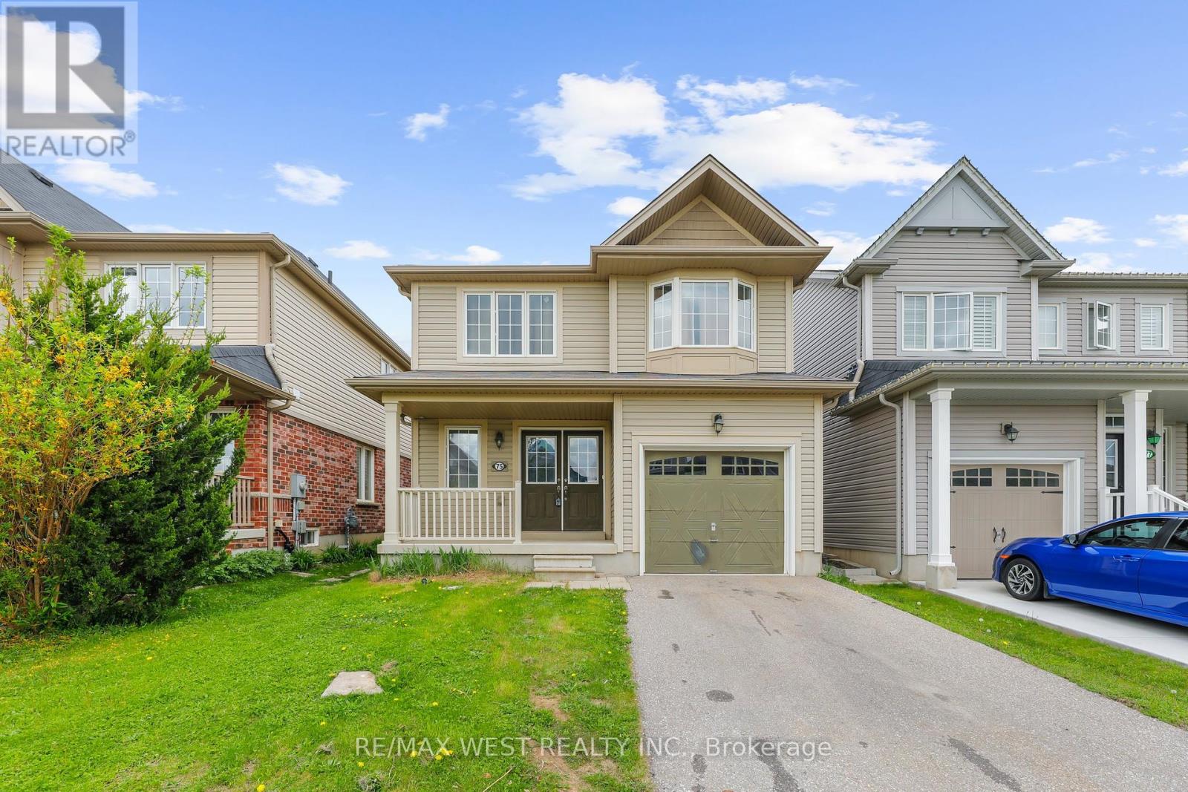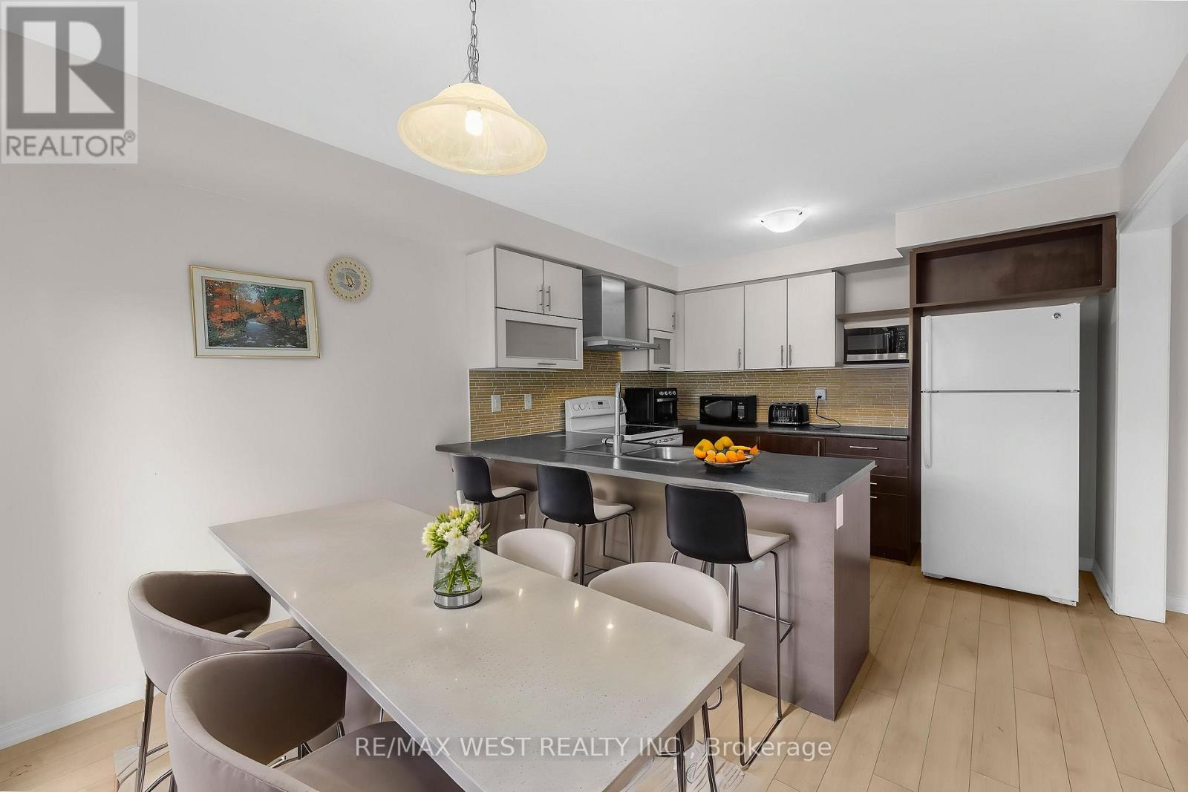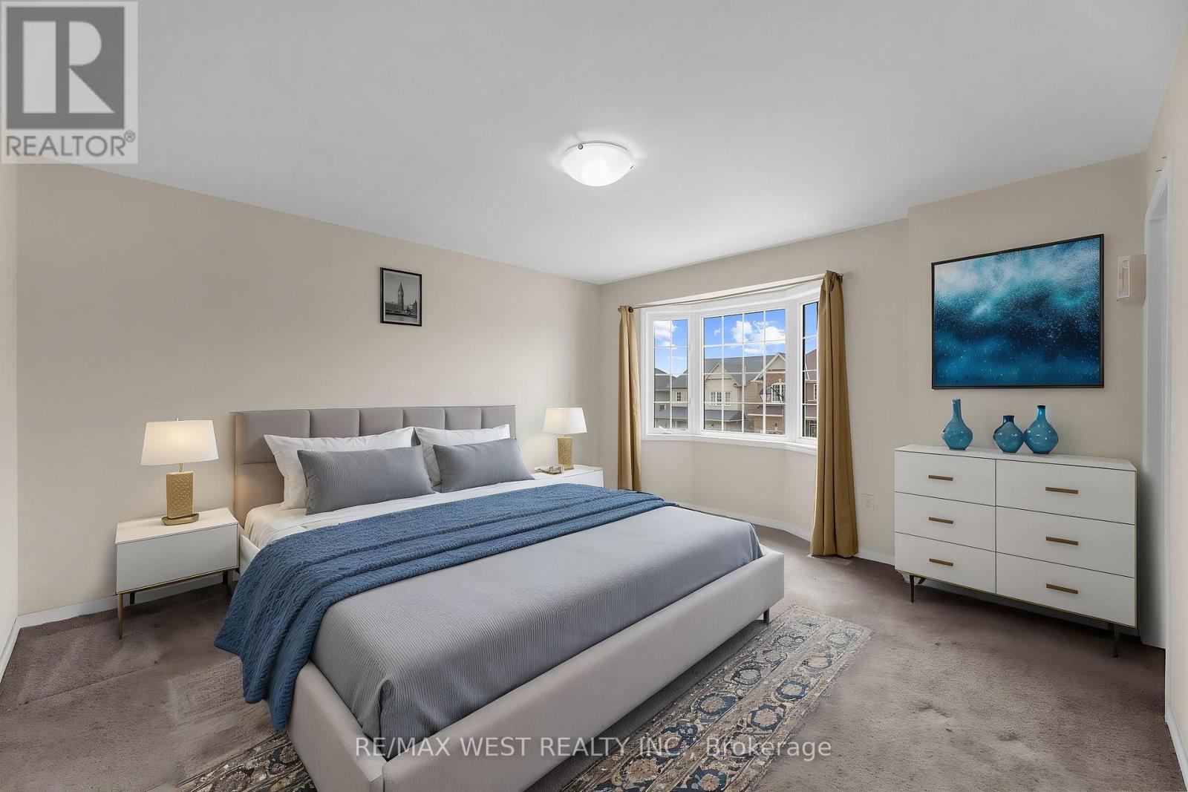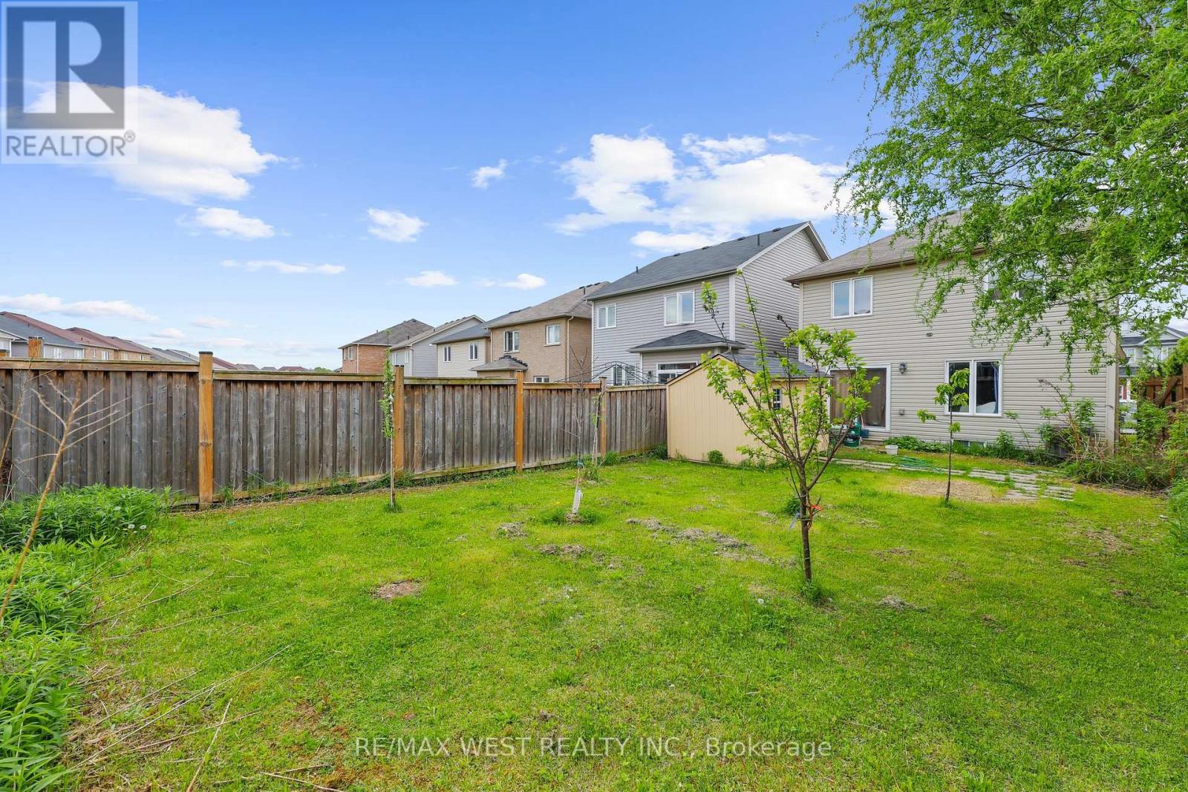3 Bedroom
3 Bathroom
1,100 - 1,500 ft2
Central Air Conditioning
Forced Air
$750,000
Welcome to this charming 3-bedroom, 2.5-bathroom detached home, nestled in a welcoming, family-friendly neighbourhood. The open-concept main floor offers a seamless flow between the living room, dining area, and an updated kitchen featuring modern appliances perfect for both everyday living and entertaining. Step through patio doors into a spacious, fully-fenced backyard, ideal for outdoor relaxation or family gatherings. Upstairs, the primary suite offers a private retreat with a 4-piece ensuite, while a second 4-piece bathroom serves the other bedrooms and guests. For added convenience, the laundry is thoughtfully located on the second floor. The unfinished basement provides a blank canvas for you to customize as needed whether you envision extra living space, a home gym, or a playroom. Direct access from the single attached garage adds a layer of comfort and security. Ideally located close to parks, trails, and top-rated schools, this home offers the perfect blend of comfort, community, and convenience. Dont miss your chance to make this your new home schedule a showing today! (id:53661)
Property Details
|
MLS® Number
|
X12152182 |
|
Property Type
|
Single Family |
|
Parking Space Total
|
2 |
Building
|
Bathroom Total
|
3 |
|
Bedrooms Above Ground
|
3 |
|
Bedrooms Total
|
3 |
|
Age
|
6 To 15 Years |
|
Amenities
|
Separate Electricity Meters |
|
Appliances
|
Garage Door Opener Remote(s), Water Heater, Dishwasher, Dryer, Range, Stove, Washer, Window Coverings, Refrigerator |
|
Basement Development
|
Unfinished |
|
Basement Type
|
N/a (unfinished) |
|
Construction Style Attachment
|
Detached |
|
Cooling Type
|
Central Air Conditioning |
|
Exterior Finish
|
Vinyl Siding |
|
Foundation Type
|
Poured Concrete |
|
Half Bath Total
|
1 |
|
Heating Fuel
|
Natural Gas |
|
Heating Type
|
Forced Air |
|
Stories Total
|
2 |
|
Size Interior
|
1,100 - 1,500 Ft2 |
|
Type
|
House |
|
Utility Water
|
Municipal Water |
Parking
Land
|
Acreage
|
No |
|
Sewer
|
Sanitary Sewer |
|
Size Depth
|
116 Ft ,8 In |
|
Size Frontage
|
30 Ft ,8 In |
|
Size Irregular
|
30.7 X 116.7 Ft |
|
Size Total Text
|
30.7 X 116.7 Ft|under 1/2 Acre |
|
Zoning Description
|
R1d-6 |
Rooms
| Level |
Type |
Length |
Width |
Dimensions |
|
Second Level |
Primary Bedroom |
4.19 m |
4.09 m |
4.19 m x 4.09 m |
|
Second Level |
Bedroom 2 |
3.18 m |
2.97 m |
3.18 m x 2.97 m |
|
Second Level |
Bedroom 3 |
3.38 m |
2.95 m |
3.38 m x 2.95 m |
|
Main Level |
Kitchen |
3.3 m |
2.44 m |
3.3 m x 2.44 m |
|
Main Level |
Eating Area |
3.3 m |
2.77 m |
3.3 m x 2.77 m |
|
Main Level |
Living Room |
4.65 m |
3.48 m |
4.65 m x 3.48 m |
https://www.realtor.ca/real-estate/28320730/75-warner-lane-brantford







