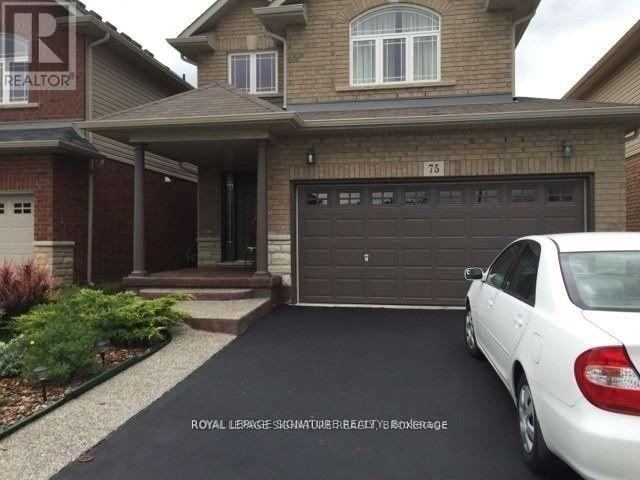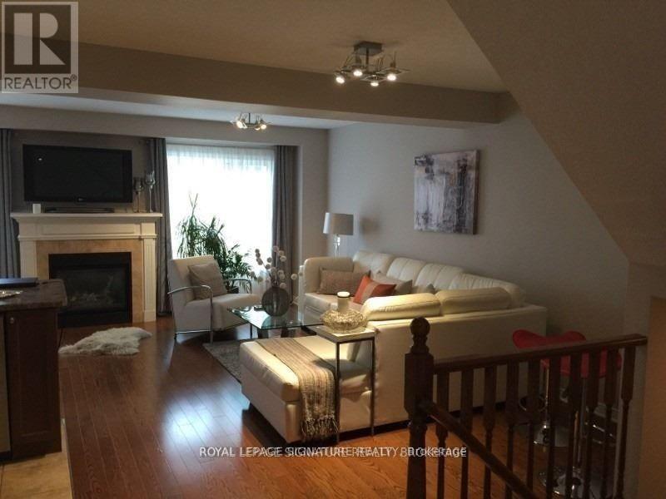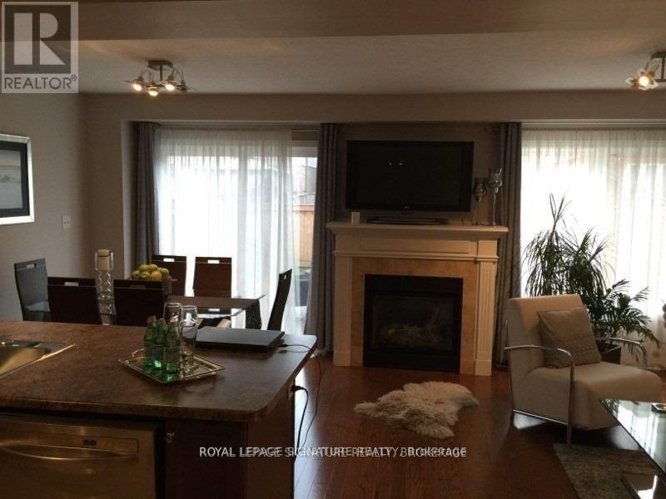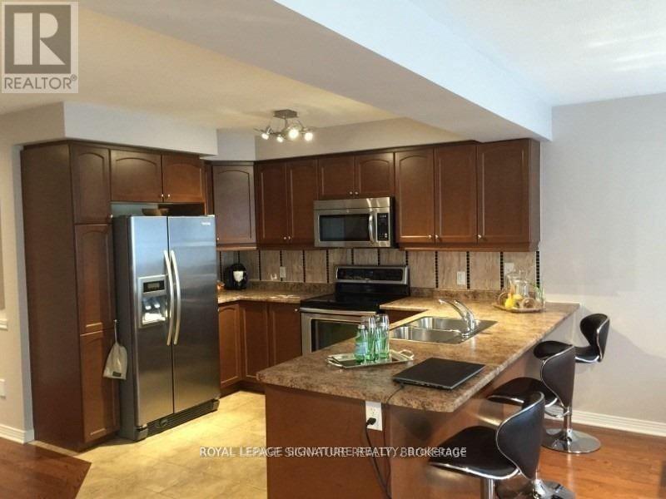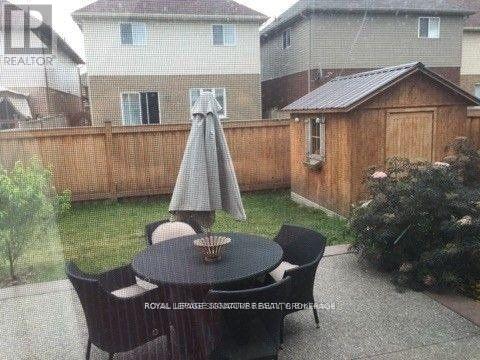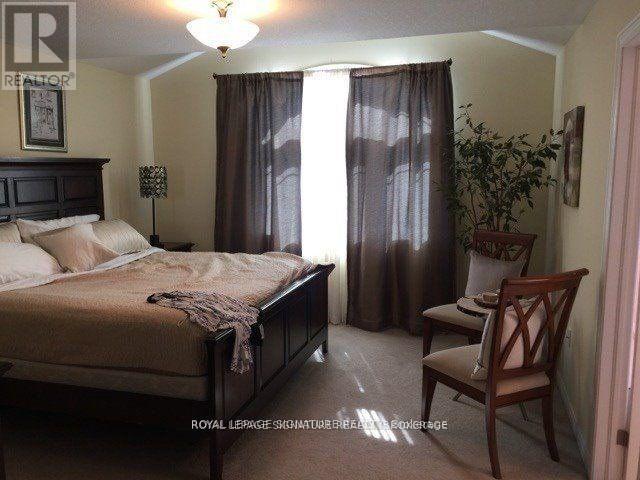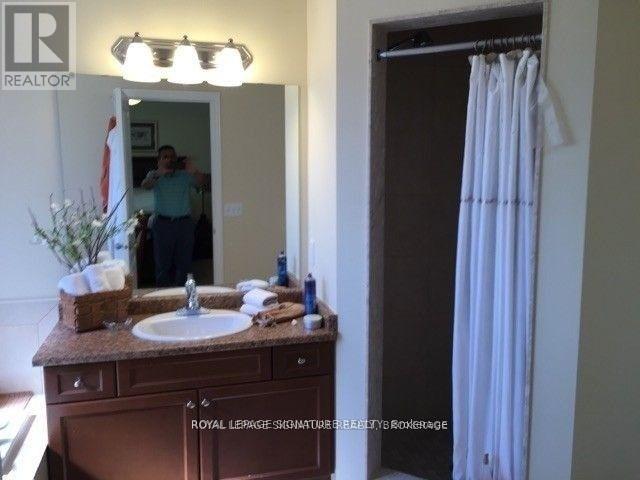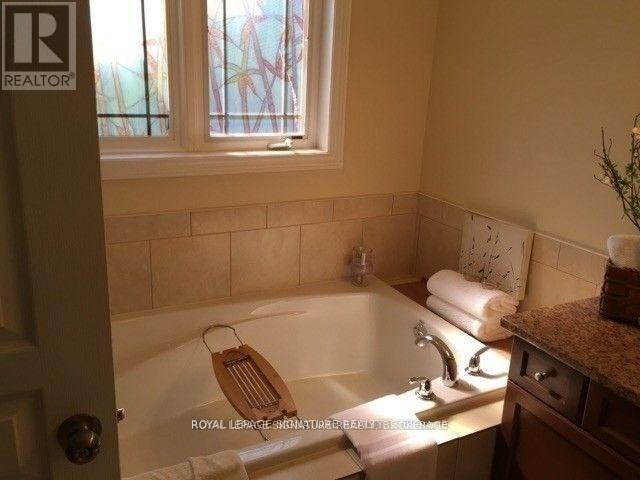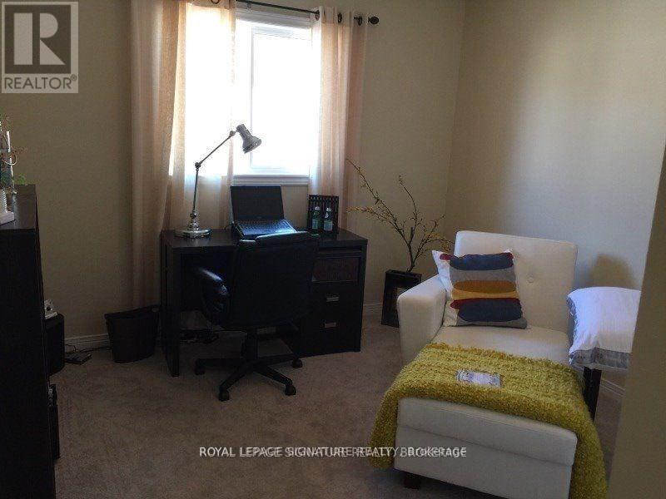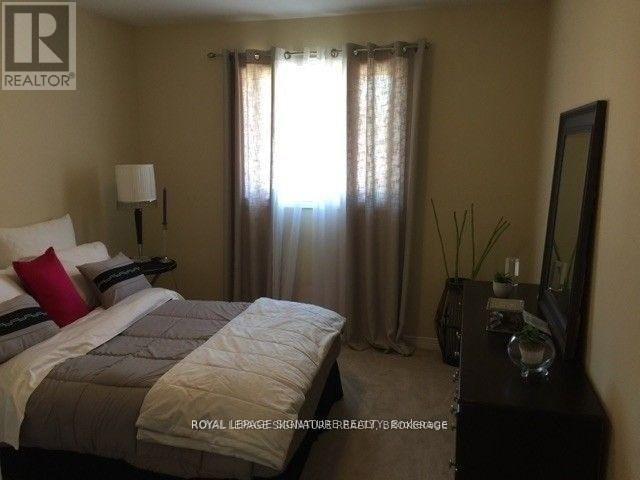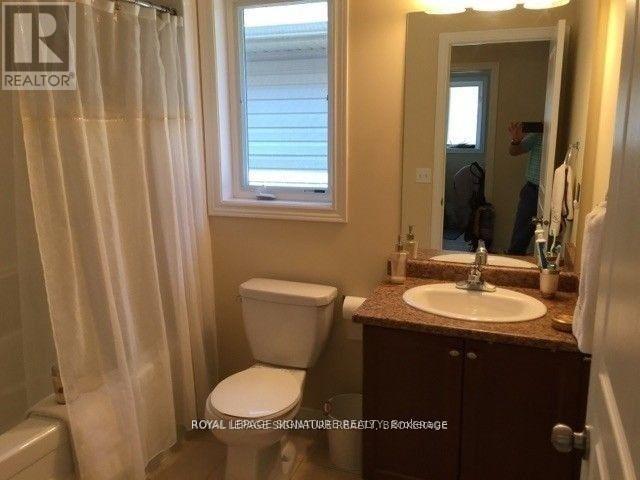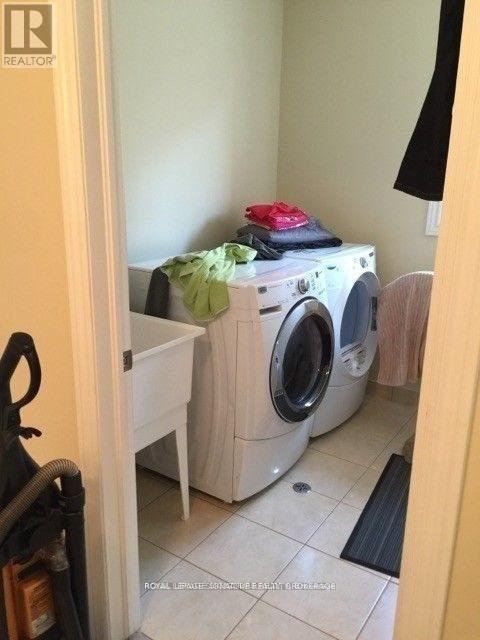3 Bedroom
3 Bathroom
1,500 - 2,000 ft2
Fireplace
Central Air Conditioning
Forced Air
$3,200 Monthly
Bright, Gorgeous Home in Prime Location. Open Concept W/ Fireplace in Living Room. Hardwood on Main Level, Oak Stair, Large Kitchen W/ Backsplash, Luxurious Master Bedroom Ensuite W/ Relaxing Tub, Bedrooms Level Laundry, Large Fenced Backyard W/ Shed, Concrete Porch. 10 years old. Minutes To Red Hill Hwy. Close To Schools and Shopping. Thanks For Showing. (id:53661)
Property Details
|
MLS® Number
|
X12155161 |
|
Property Type
|
Single Family |
|
Community Name
|
Rural Glanbrook |
|
Parking Space Total
|
4 |
Building
|
Bathroom Total
|
3 |
|
Bedrooms Above Ground
|
3 |
|
Bedrooms Total
|
3 |
|
Appliances
|
Dishwasher, Dryer, Microwave, Stove, Washer, Window Coverings, Refrigerator |
|
Basement Development
|
Unfinished |
|
Basement Type
|
N/a (unfinished) |
|
Construction Style Attachment
|
Detached |
|
Cooling Type
|
Central Air Conditioning |
|
Exterior Finish
|
Stone |
|
Fireplace Present
|
Yes |
|
Flooring Type
|
Ceramic, Hardwood, Carpeted |
|
Half Bath Total
|
1 |
|
Heating Fuel
|
Natural Gas |
|
Heating Type
|
Forced Air |
|
Stories Total
|
2 |
|
Size Interior
|
1,500 - 2,000 Ft2 |
|
Type
|
House |
|
Utility Water
|
Municipal Water |
Parking
Land
|
Acreage
|
No |
|
Sewer
|
Sanitary Sewer |
Rooms
| Level |
Type |
Length |
Width |
Dimensions |
|
Main Level |
Kitchen |
3.35 m |
2.24 m |
3.35 m x 2.24 m |
|
Main Level |
Dining Room |
3.5 m |
2.4 m |
3.5 m x 2.4 m |
|
Main Level |
Living Room |
3.4 m |
2.31 m |
3.4 m x 2.31 m |
|
Upper Level |
Primary Bedroom |
6.6 m |
3.8 m |
6.6 m x 3.8 m |
|
Upper Level |
Bedroom 2 |
3.65 m |
3.3 m |
3.65 m x 3.3 m |
|
Upper Level |
Bedroom 3 |
4.26 m |
3.96 m |
4.26 m x 3.96 m |
https://www.realtor.ca/real-estate/28327324/75-trinity-church-road-hamilton-rural-glanbrook

