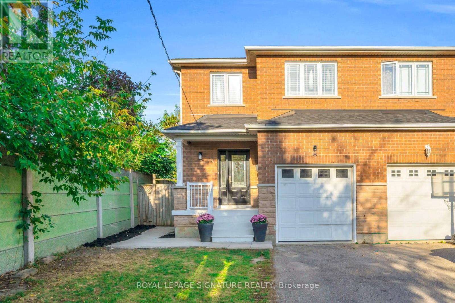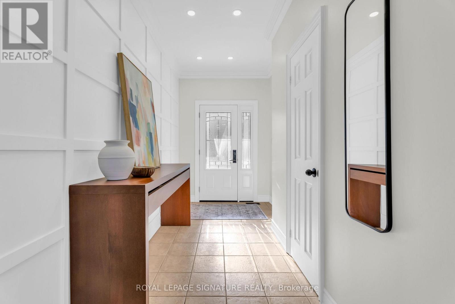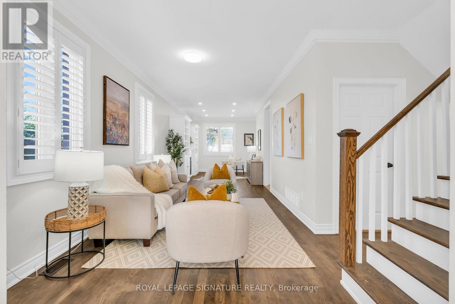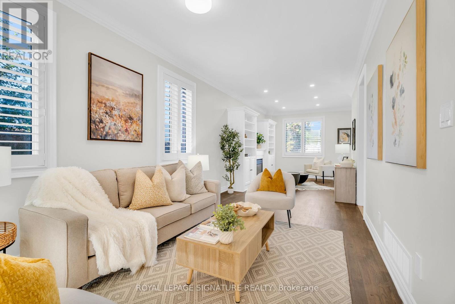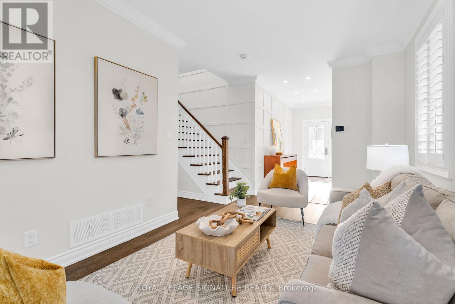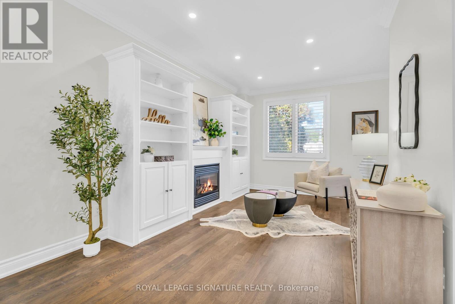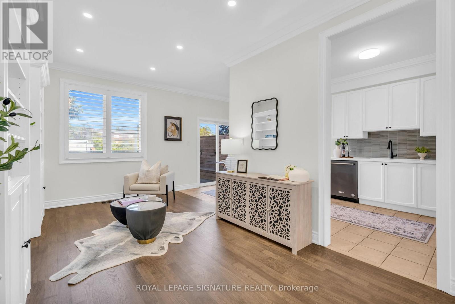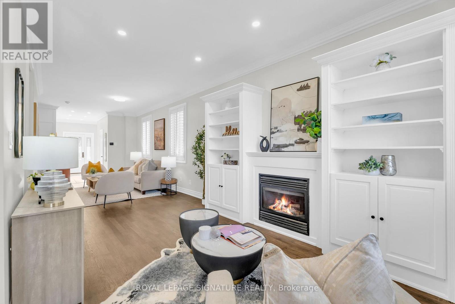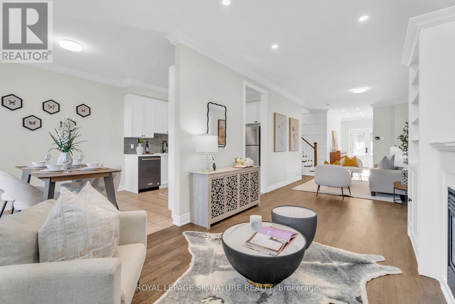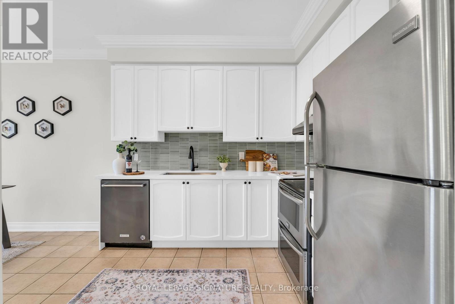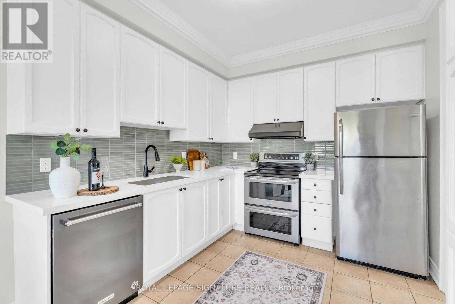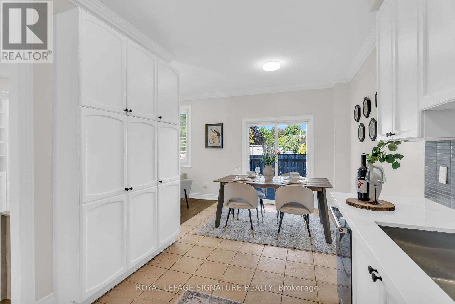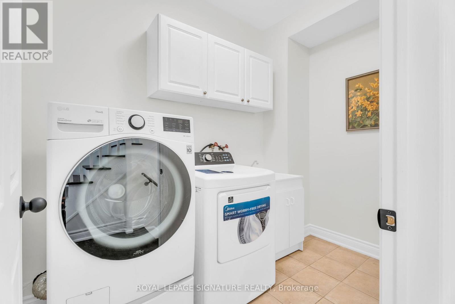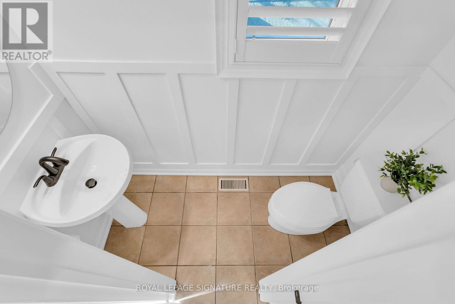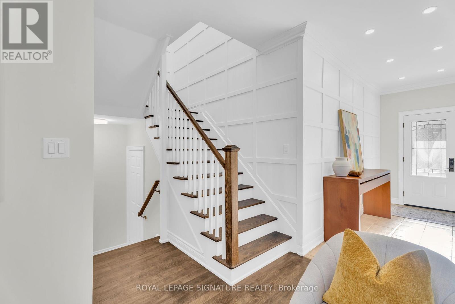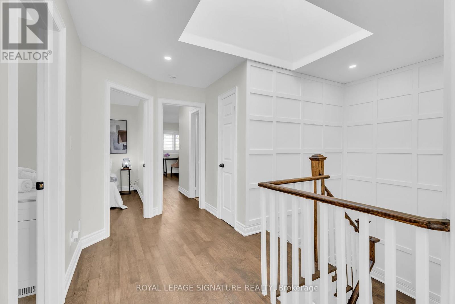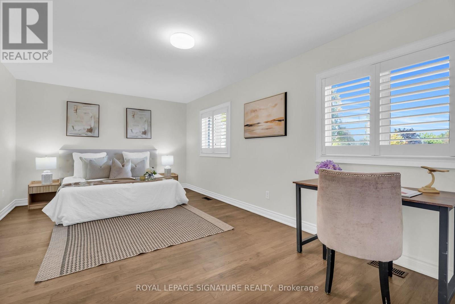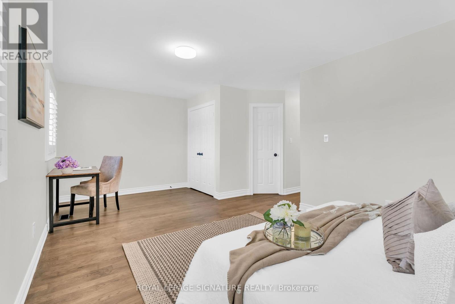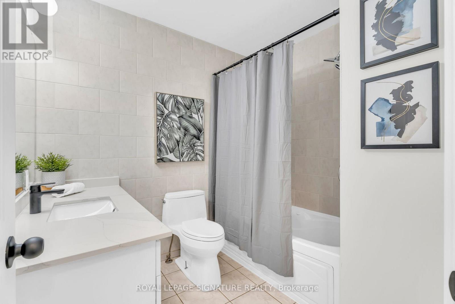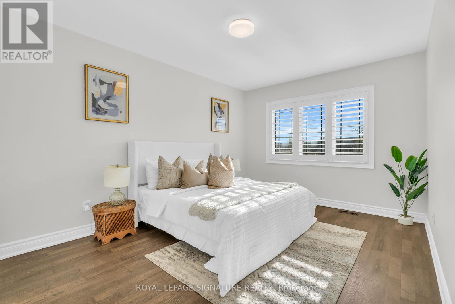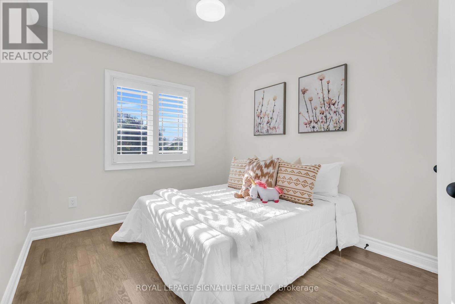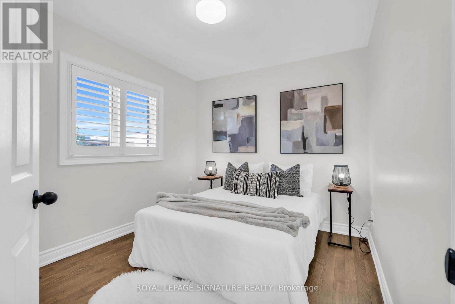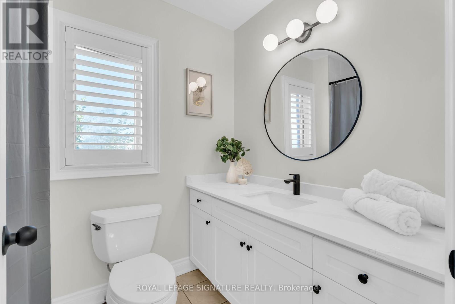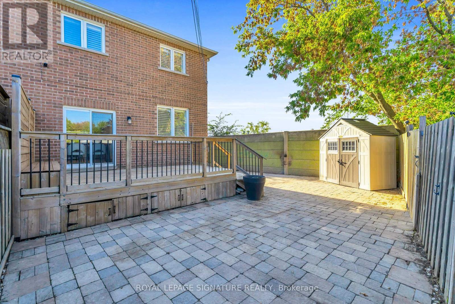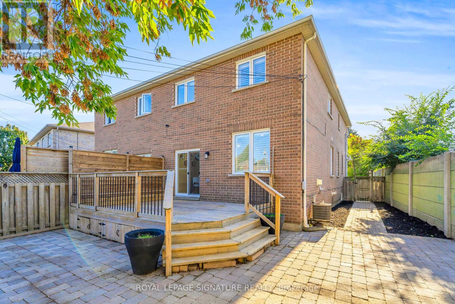4 Bedroom
3 Bathroom
1,500 - 2,000 ft2
Fireplace
Central Air Conditioning
Forced Air
Landscaped
$899,000
Welcome to this beautifully renovated, turn-key gem in the heart of Long Branch, one of Etobicoke's most desirable neighbourhoods. This spacious 4-bedroom, 3-bathroom family home offers over 1,885 sq. ft. of thoughtfully designed living space. Step inside to discover a bright, open-concept living and dining area, perfect for entertaining. The large, sun-filled bedrooms provide comfort and privacy, while the modern eat-in kitchen features a walk-out to a generous deck and patio ideal for gatherings and outdoor living. Located just a 5-minutes troll to the charming shops and restaurants along Lake Shore Blvd., a 20-minute walk to LongBranch GO Station, and only a 7-minute drive to Hwy 427, QEW, and the Gardiner Expressway, this home offers both convenience and community. (id:53661)
Property Details
|
MLS® Number
|
W12438745 |
|
Property Type
|
Single Family |
|
Neigbourhood
|
Long Branch |
|
Community Name
|
Long Branch |
|
Amenities Near By
|
Beach, Hospital, Park, Public Transit, Schools |
|
Equipment Type
|
Water Heater - Gas, Water Heater |
|
Features
|
Cul-de-sac, Carpet Free |
|
Parking Space Total
|
3 |
|
Rental Equipment Type
|
Water Heater - Gas, Water Heater |
|
Structure
|
Deck, Patio(s), Porch |
Building
|
Bathroom Total
|
3 |
|
Bedrooms Above Ground
|
4 |
|
Bedrooms Total
|
4 |
|
Appliances
|
Central Vacuum, Dishwasher, Dryer, Stove, Washer, Refrigerator |
|
Basement Development
|
Unfinished |
|
Basement Type
|
N/a (unfinished) |
|
Construction Style Attachment
|
Semi-detached |
|
Cooling Type
|
Central Air Conditioning |
|
Exterior Finish
|
Brick |
|
Fireplace Present
|
Yes |
|
Flooring Type
|
Hardwood, Ceramic |
|
Foundation Type
|
Concrete |
|
Half Bath Total
|
1 |
|
Heating Fuel
|
Natural Gas |
|
Heating Type
|
Forced Air |
|
Stories Total
|
2 |
|
Size Interior
|
1,500 - 2,000 Ft2 |
|
Type
|
House |
|
Utility Water
|
Municipal Water |
Parking
Land
|
Acreage
|
No |
|
Fence Type
|
Fully Fenced |
|
Land Amenities
|
Beach, Hospital, Park, Public Transit, Schools |
|
Landscape Features
|
Landscaped |
|
Sewer
|
Sanitary Sewer |
|
Size Depth
|
105 Ft ,6 In |
|
Size Frontage
|
14 Ft ,2 In |
|
Size Irregular
|
14.2 X 105.5 Ft |
|
Size Total Text
|
14.2 X 105.5 Ft |
Rooms
| Level |
Type |
Length |
Width |
Dimensions |
|
Second Level |
Primary Bedroom |
5.92 m |
4.23 m |
5.92 m x 4.23 m |
|
Second Level |
Bedroom 2 |
2.66 m |
3 m |
2.66 m x 3 m |
|
Second Level |
Bedroom 3 |
2.67 m |
2.97 m |
2.67 m x 2.97 m |
|
Second Level |
Bedroom 4 |
3.05 m |
4.2 m |
3.05 m x 4.2 m |
|
Main Level |
Living Room |
4.9 m |
2.97 m |
4.9 m x 2.97 m |
|
Main Level |
Dining Room |
4.9 m |
2.97 m |
4.9 m x 2.97 m |
|
Main Level |
Kitchen |
2.8 m |
3.49 m |
2.8 m x 3.49 m |
|
Main Level |
Eating Area |
2.8 m |
2.3 m |
2.8 m x 2.3 m |
|
Main Level |
Laundry Room |
1.64 m |
2.72 m |
1.64 m x 2.72 m |
https://www.realtor.ca/real-estate/28938445/75-thirty-second-street-toronto-long-branch-long-branch

