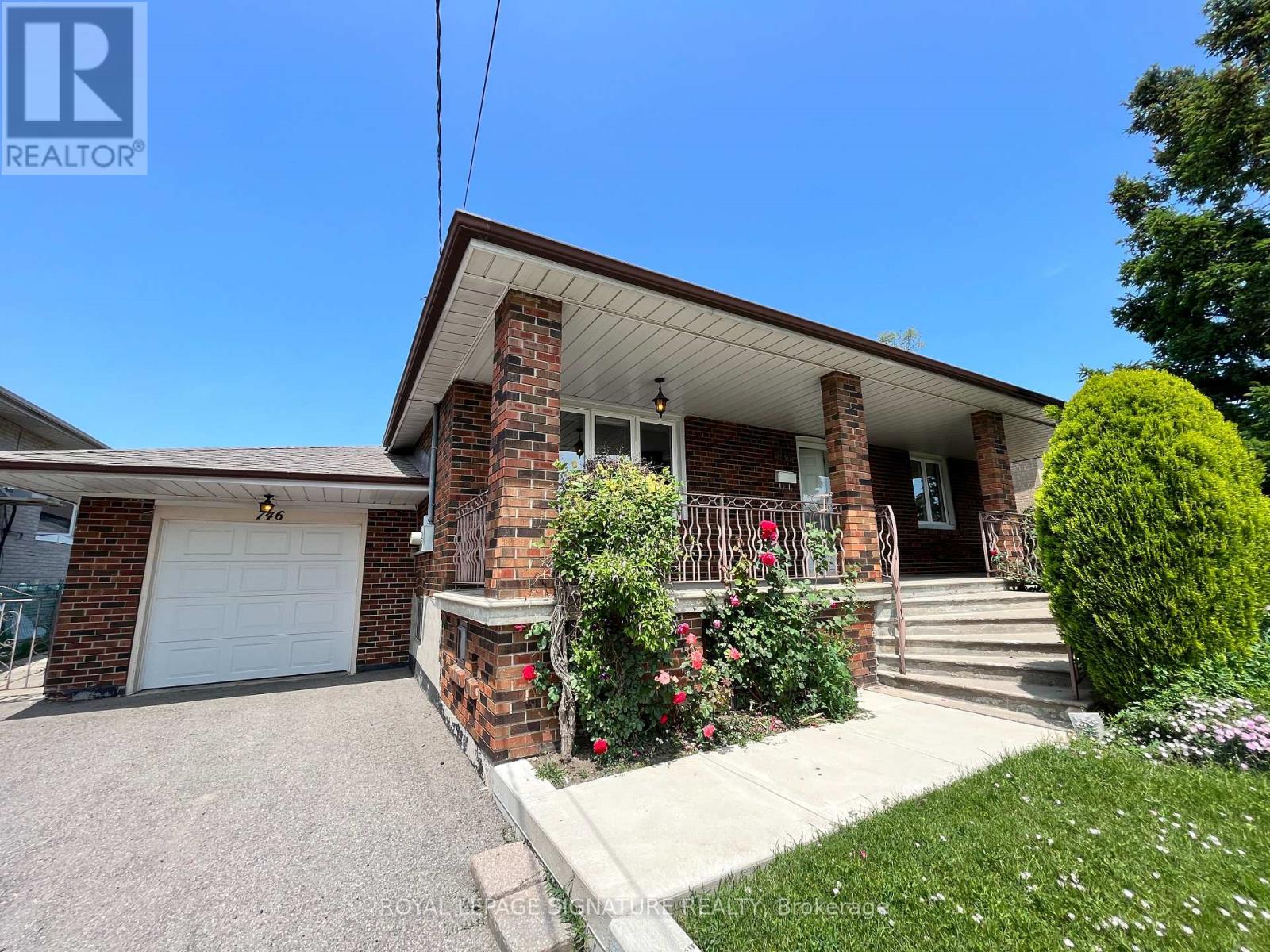3 Bedroom
2 Bathroom
700 - 1,100 ft2
Bungalow
Central Air Conditioning
Forced Air
$4,300 Monthly
Entire Property for Lease. Spacious Main Floor With Great Living Room, Dining Room and Renovated Kitchen. The Lower Level is Fully Finished with a Separate Entrance and an Enormous Room that can be used as an In-Law Suite, Recreational Room, Office, or Any Other Option, with the Bonus of Lots of Storage. Amazing Private Backyard with Fruit Trees and 2 Garden Sheds. 1 Car Garage plus up to 4 Car Parking on Driveway. Surrounded by Multi-Million-Dollar Homes. Close to Schools, TTC, Subway, Grocery, Lawrence Plaza, Yorkdale, Community Centres, Allen Rd and HWY 401. (id:53661)
Property Details
|
MLS® Number
|
W12219224 |
|
Property Type
|
Single Family |
|
Neigbourhood
|
Yorkdale-Glen Park |
|
Community Name
|
Yorkdale-Glen Park |
|
Amenities Near By
|
Public Transit, Schools |
|
Features
|
Cul-de-sac, Carpet Free, In-law Suite |
|
Parking Space Total
|
5 |
|
Structure
|
Shed |
Building
|
Bathroom Total
|
2 |
|
Bedrooms Above Ground
|
2 |
|
Bedrooms Below Ground
|
1 |
|
Bedrooms Total
|
3 |
|
Appliances
|
Garage Door Opener Remote(s), Water Heater |
|
Architectural Style
|
Bungalow |
|
Basement Features
|
Apartment In Basement, Separate Entrance |
|
Basement Type
|
N/a |
|
Construction Style Attachment
|
Detached |
|
Cooling Type
|
Central Air Conditioning |
|
Exterior Finish
|
Brick |
|
Flooring Type
|
Hardwood, Ceramic, Laminate, Tile |
|
Heating Fuel
|
Natural Gas |
|
Heating Type
|
Forced Air |
|
Stories Total
|
1 |
|
Size Interior
|
700 - 1,100 Ft2 |
|
Type
|
House |
|
Utility Water
|
Municipal Water |
Parking
Land
|
Acreage
|
No |
|
Fence Type
|
Fenced Yard |
|
Land Amenities
|
Public Transit, Schools |
|
Sewer
|
Sanitary Sewer |
|
Size Depth
|
133 Ft |
|
Size Frontage
|
57 Ft ,6 In |
|
Size Irregular
|
57.5 X 133 Ft |
|
Size Total Text
|
57.5 X 133 Ft |
Rooms
| Level |
Type |
Length |
Width |
Dimensions |
|
Basement |
Kitchen |
2.7 m |
2.6 m |
2.7 m x 2.6 m |
|
Basement |
Recreational, Games Room |
10.3 m |
3.45 m |
10.3 m x 3.45 m |
|
Basement |
Laundry Room |
|
|
Measurements not available |
|
Main Level |
Living Room |
4.73 m |
3.45 m |
4.73 m x 3.45 m |
|
Main Level |
Dining Room |
3.45 m |
2.5 m |
3.45 m x 2.5 m |
|
Main Level |
Kitchen |
3.1 m |
2.44 m |
3.1 m x 2.44 m |
|
Main Level |
Primary Bedroom |
3.6 m |
3.5 m |
3.6 m x 3.5 m |
|
Main Level |
Bedroom 2 |
3.4 m |
2.58 m |
3.4 m x 2.58 m |
Utilities
|
Cable
|
Available |
|
Electricity
|
Available |
|
Sewer
|
Available |
https://www.realtor.ca/real-estate/28465841/746-glengrove-avenue-toronto-yorkdale-glen-park-yorkdale-glen-park































