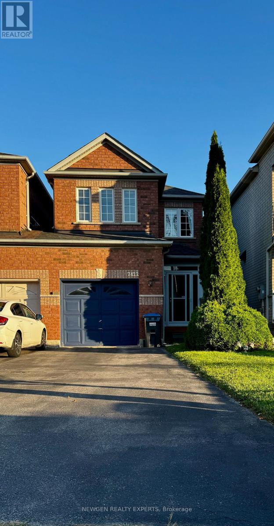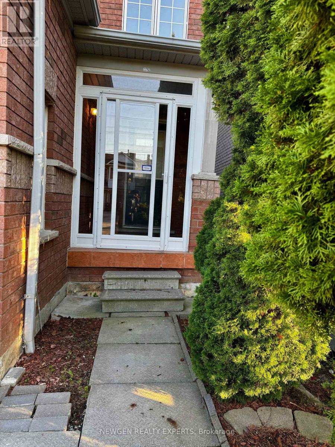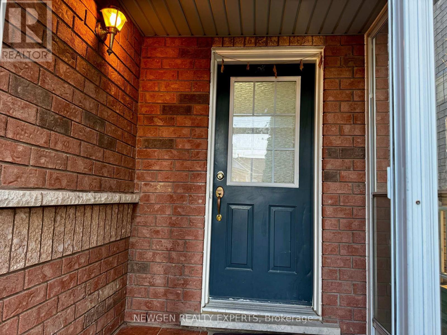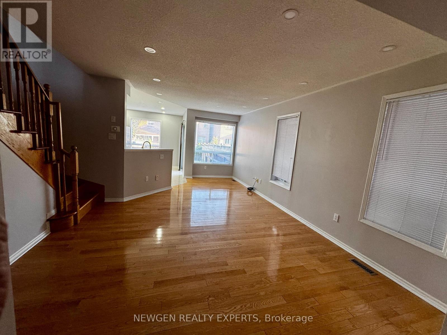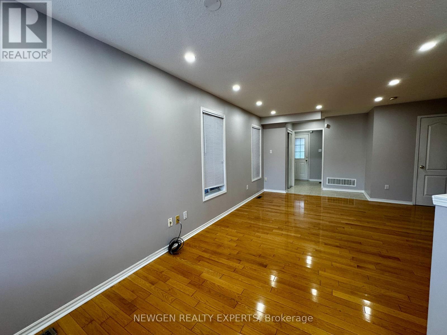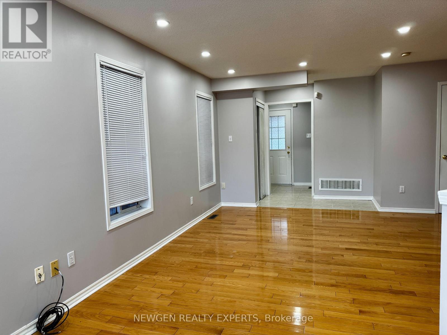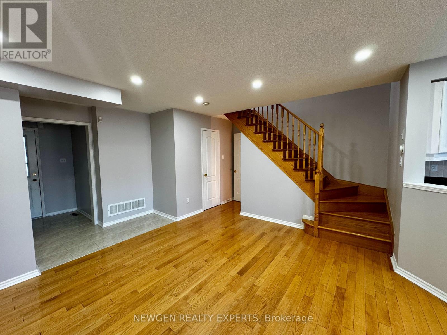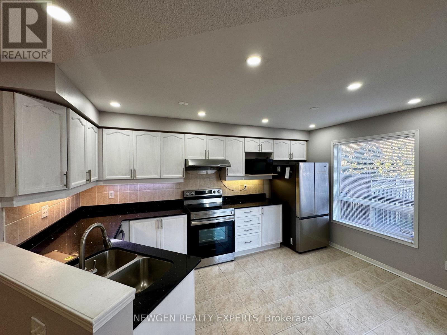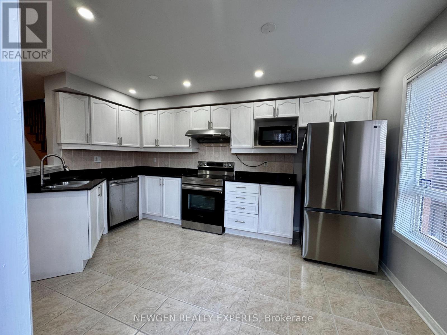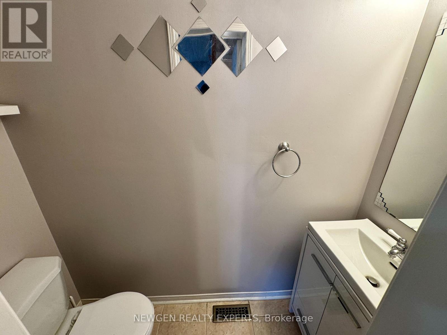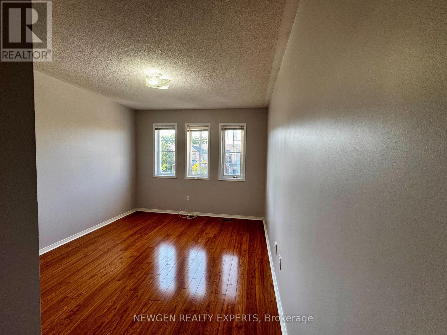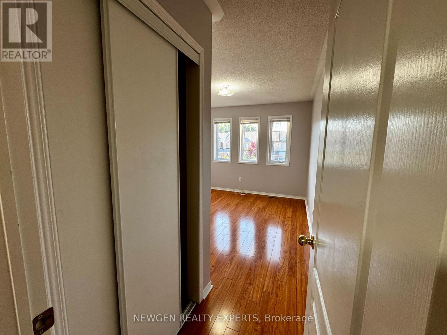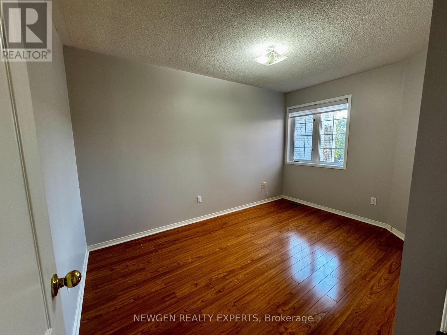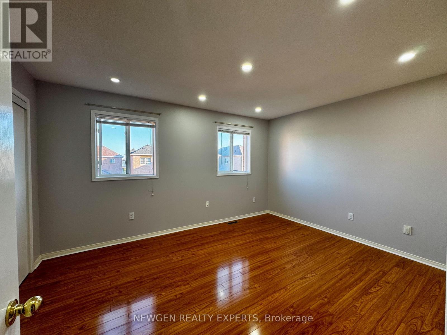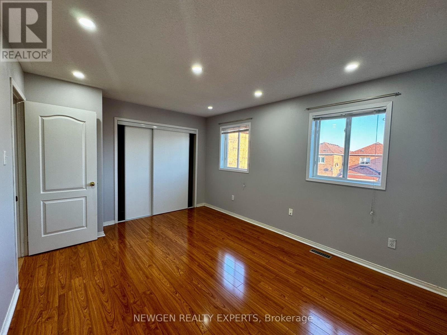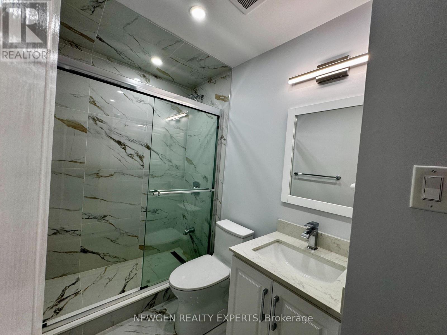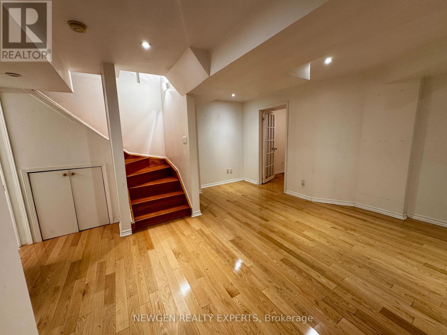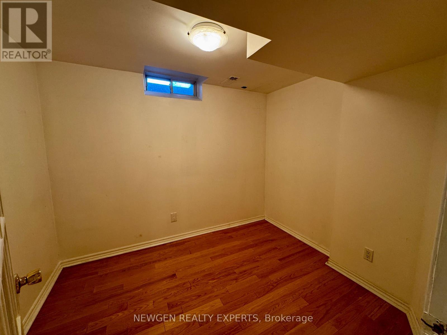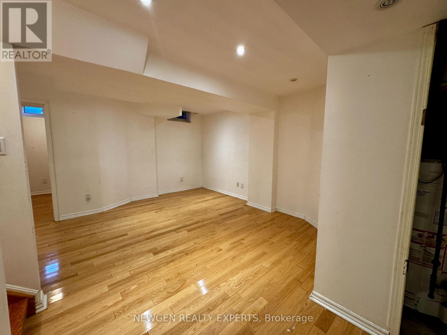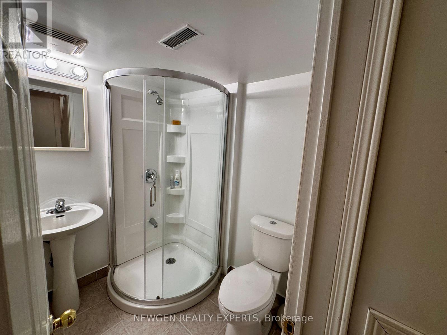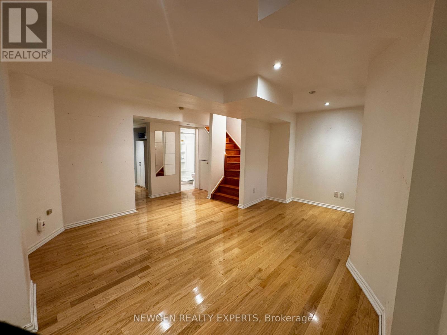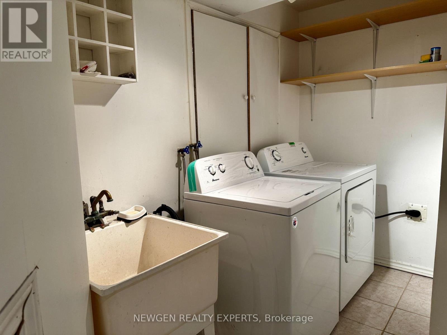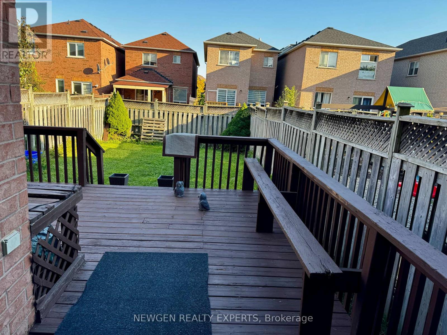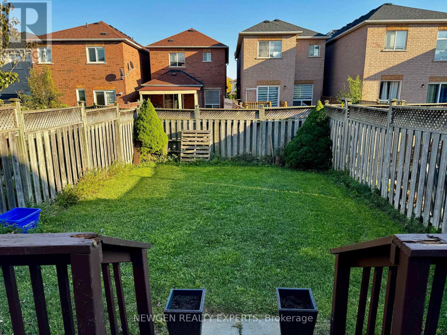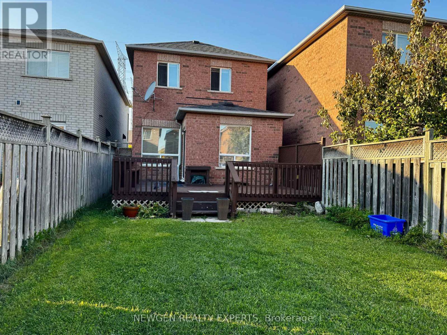4 Bedroom
3 Bathroom
1,100 - 1,500 ft2
Central Air Conditioning
Forced Air
$3,200 Monthly
Looking For A Great Tenant For This Beautiful, Bright, And Spacious 3 Bedroom Link House In A Prestigious Meadowvale Village Neighborhood Of Mississauga. It's A Welcoming House With a Covered Front Porch, Which Provides Added Space And A Comfortable Year-Round Sitting Area for relaxing. Enjoy the Carpet Free Living Throughout The House. Open Concept Living & Dining Area with A Large Window, Spacious Kitchen With Stainless Steel Appliances And Walkout To A large deck Where You Can Enjoy Your Morning Coffee Or A Great Evening With Your Family And Friends, Along With The Freshness Of Nature. Second Floor Has 3 Spacious Bedrooms And A 4-Pc Washroom. Finished Basement Features One Extra Bedroom And A Rec Room With 4-Pc Washroom. Great Location, Minutes To All Amenities, Hwy 401 & 407, Parks, Golf Course, And Within A Boundary Of Great Schools. Tenant Pay All Utilities & Hot Water Tank Rental. (id:53661)
Property Details
|
MLS® Number
|
W12438747 |
|
Property Type
|
Single Family |
|
Neigbourhood
|
Meadowvale Village |
|
Community Name
|
Meadowvale Village |
|
Equipment Type
|
Water Heater |
|
Features
|
Carpet Free |
|
Parking Space Total
|
3 |
|
Rental Equipment Type
|
Water Heater |
Building
|
Bathroom Total
|
3 |
|
Bedrooms Above Ground
|
3 |
|
Bedrooms Below Ground
|
1 |
|
Bedrooms Total
|
4 |
|
Age
|
16 To 30 Years |
|
Appliances
|
Dishwasher, Dryer, Microwave, Stove, Washer, Window Coverings, Refrigerator |
|
Basement Development
|
Finished |
|
Basement Type
|
N/a (finished) |
|
Construction Style Attachment
|
Link |
|
Cooling Type
|
Central Air Conditioning |
|
Exterior Finish
|
Brick |
|
Flooring Type
|
Hardwood, Ceramic, Laminate |
|
Foundation Type
|
Unknown |
|
Half Bath Total
|
1 |
|
Heating Fuel
|
Natural Gas |
|
Heating Type
|
Forced Air |
|
Stories Total
|
2 |
|
Size Interior
|
1,100 - 1,500 Ft2 |
|
Type
|
House |
|
Utility Water
|
Municipal Water |
Parking
Land
|
Acreage
|
No |
|
Sewer
|
Sanitary Sewer |
|
Size Depth
|
116 Ft ,6 In |
|
Size Frontage
|
20 Ft ,7 In |
|
Size Irregular
|
20.6 X 116.5 Ft |
|
Size Total Text
|
20.6 X 116.5 Ft |
Rooms
| Level |
Type |
Length |
Width |
Dimensions |
|
Second Level |
Primary Bedroom |
4.43 m |
3.37 m |
4.43 m x 3.37 m |
|
Second Level |
Bedroom 2 |
3.9 m |
2.68 m |
3.9 m x 2.68 m |
|
Second Level |
Bedroom 3 |
3.53 m |
3.13 m |
3.53 m x 3.13 m |
|
Basement |
Recreational, Games Room |
4.87 m |
3.96 m |
4.87 m x 3.96 m |
|
Basement |
Bedroom |
2.92 m |
2.34 m |
2.92 m x 2.34 m |
|
Main Level |
Living Room |
4.09 m |
3.6 m |
4.09 m x 3.6 m |
|
Main Level |
Dining Room |
2.73 m |
2.69 m |
2.73 m x 2.69 m |
|
Main Level |
Kitchen |
4.47 m |
3.13 m |
4.47 m x 3.13 m |
https://www.realtor.ca/real-estate/28938446/7422-magistrate-terrace-mississauga-meadowvale-village-meadowvale-village

