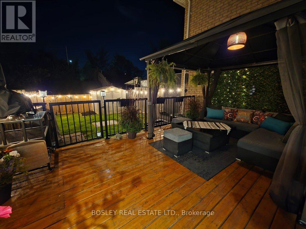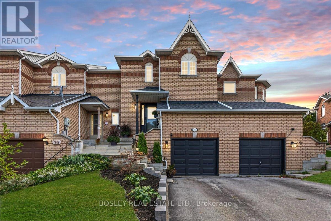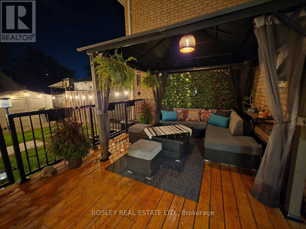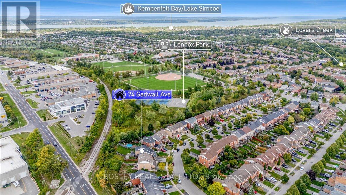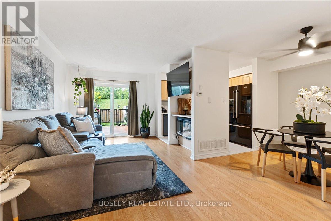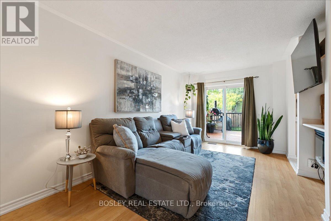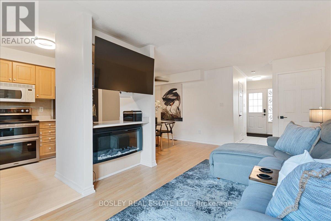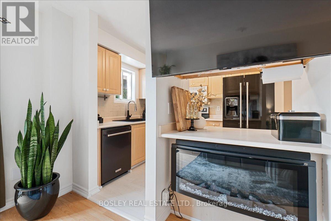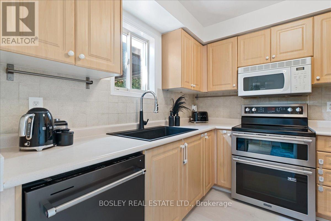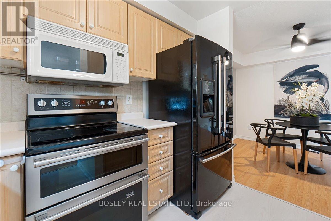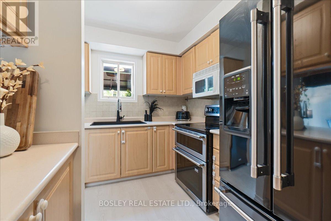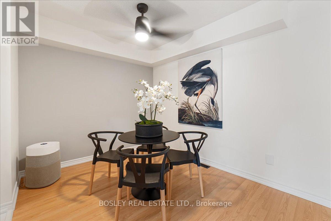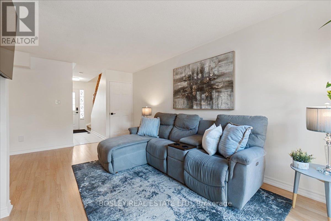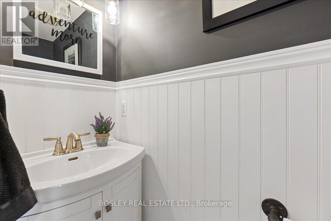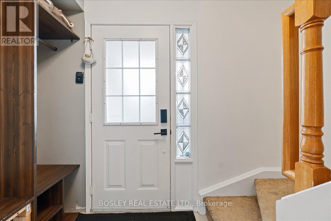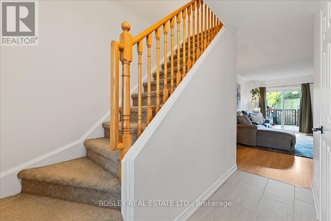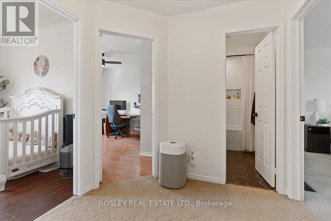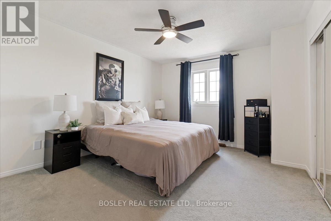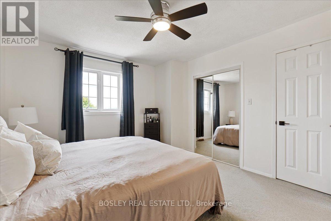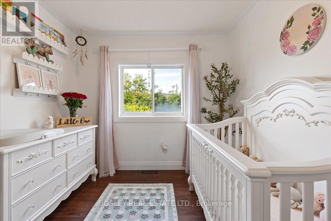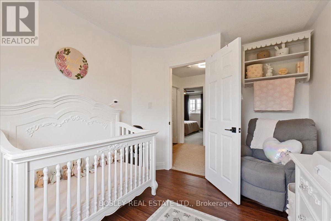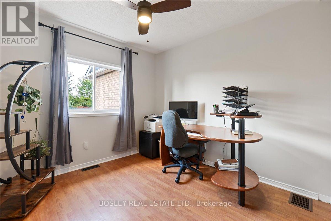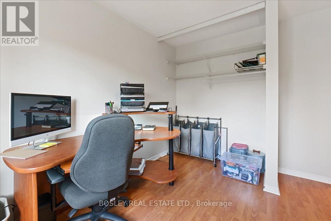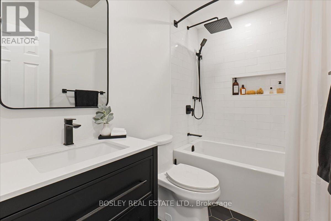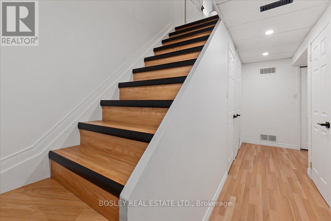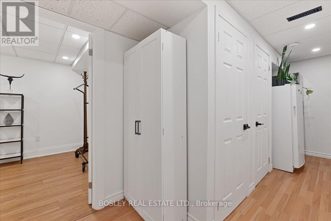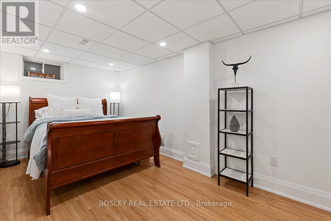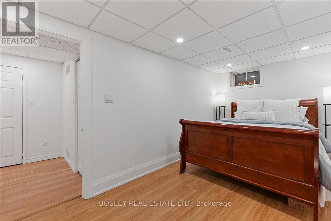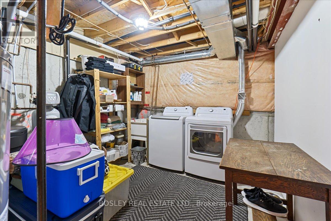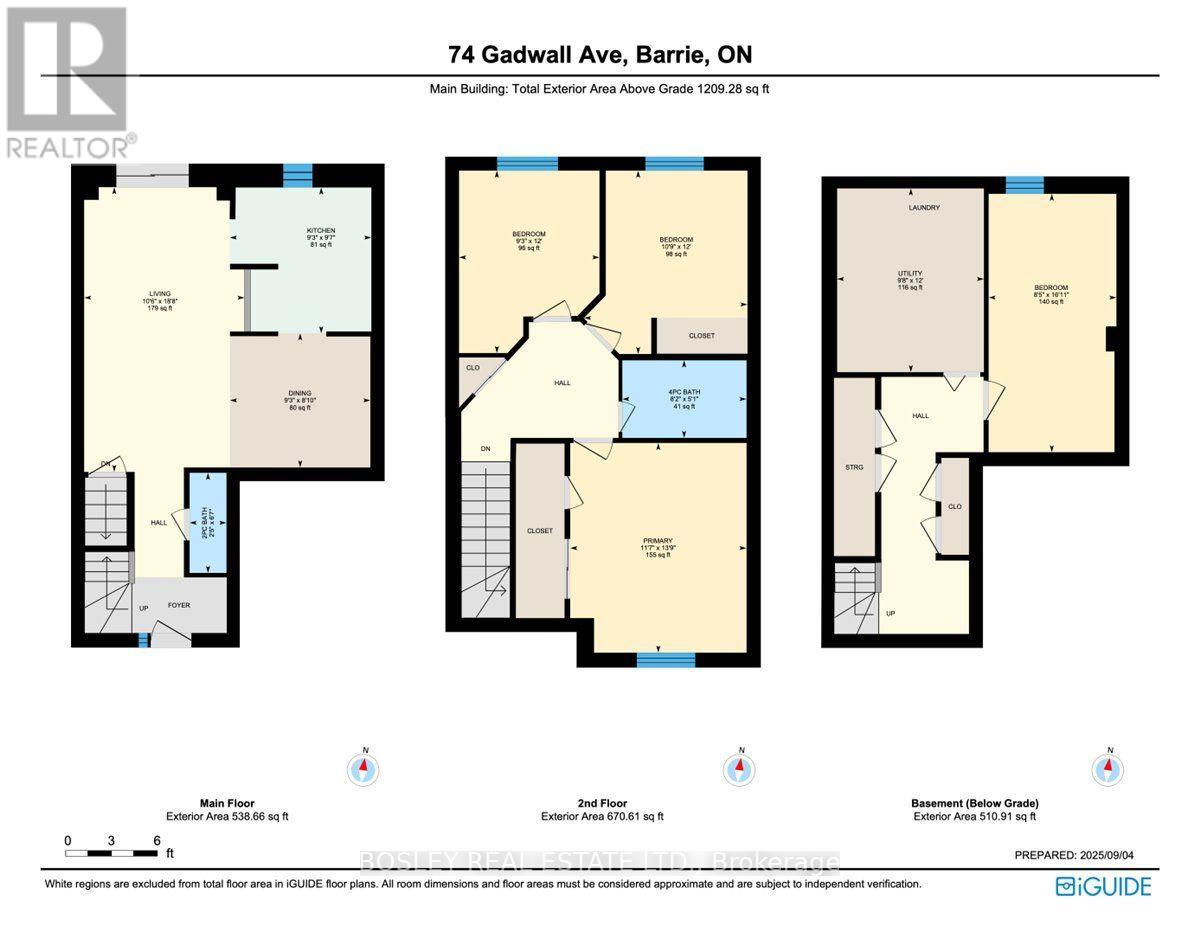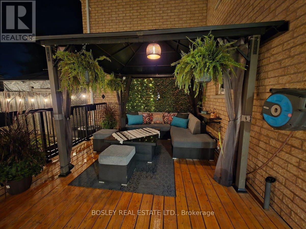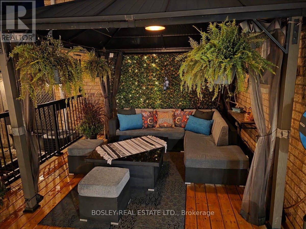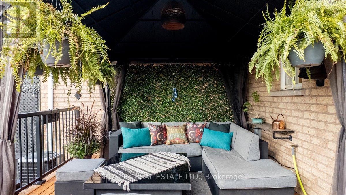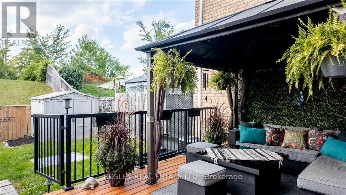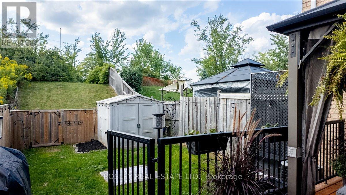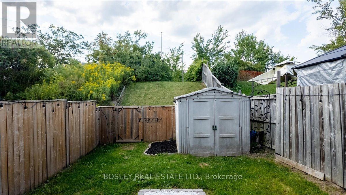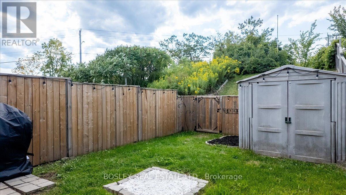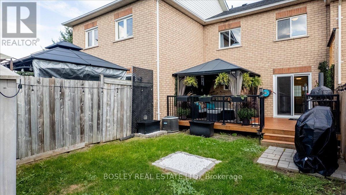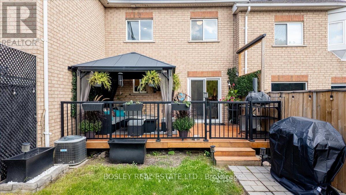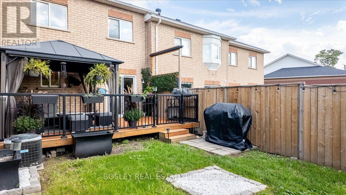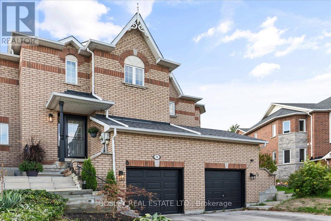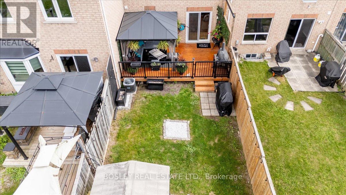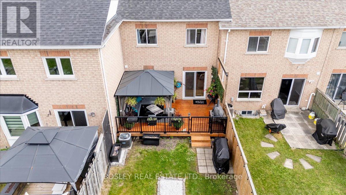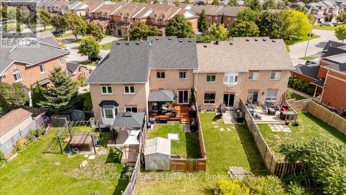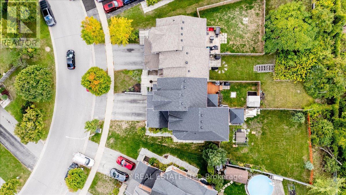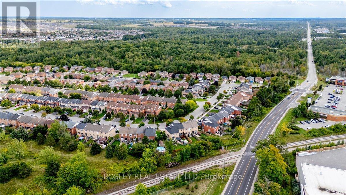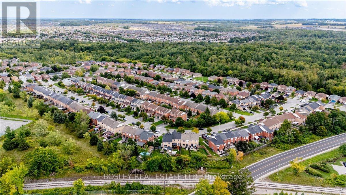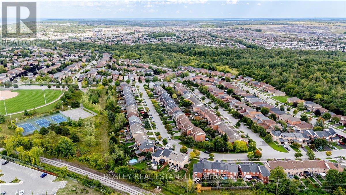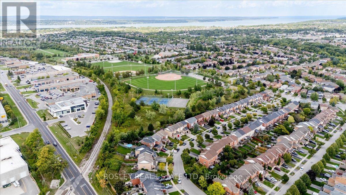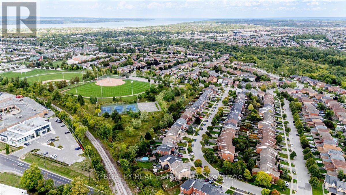4 Bedroom
2 Bathroom
1,100 - 1,500 ft2
Fireplace
Central Air Conditioning
Forced Air
Landscaped
$610,000
All the Big-Ticket items done! Fully Finished, All New Appliances & Beautifully updated with No Neighbours Behind on a premium 155-foot deep lot, this freehold townhome is solidly built with Excellent Sound Separation - perfect for first-time buyers and young families seeking privacy & Peace of Mind in Barrie's prime South End. Inside - 4 total bedrooms & 1.5 baths, both thoughtfully updated. The main bath - Modern & renovated with high-end fixtures and subway tile. The open concept kitchen is a true highlight with a breakfast bar, black stainless Kitchen Aid appliances, including a double oven, new vinyl flooring, backsplash and an impressive $2,500 oversized silgranit farmhouse sink & faucet setup. High end plumbing fixtures, Fresh paint, updated lighting and door hardware throughout, a cozy electric fireplace, a full dining room & new patio door add to the inviting main level. The fully fenced backyard is both an entertainer's dream and a cozy retreat featuring a private deck, gazebo, privacy screens, an 8x8ft storage shed, outdoor lighting, and TV mount (patio furniture included). Upstairs, the primary suite offers both a walk-in closet and an additional double closet for exceptional storage with two additional guest bedrooms. The fully finished basement offers an abundance of additional storage & a large 4th guest bedroom or rec room. BIG TICKET ITEMS UPDATED - Furnace (2017), A/C (2018) New Roof (approx. 2022) Washer & dryer (2024), Fridge & Stove (2018), Dishwasher (2024,) Automatic garage door opener with two remotes & new storm door. The hot water heater is owned, eliminating monthly rental fees. Set in a quiet and family-friendly neighbourhood, this home is just minutes from Lovers Creek trails, parks, schools, Costco, Highway 400 and major shopping centres. Offering a rare combination of location, privacy and modern updates, 74 Gadwall Avenue is truly move-in ready and waiting for its next owner. See VIRTUAL Tour link for 3D Tour & more info! (id:53661)
Property Details
|
MLS® Number
|
S12445586 |
|
Property Type
|
Single Family |
|
Community Name
|
Painswick South |
|
Amenities Near By
|
Park, Public Transit, Schools |
|
Community Features
|
Community Centre |
|
Equipment Type
|
None |
|
Features
|
Conservation/green Belt, Lighting |
|
Parking Space Total
|
2 |
|
Rental Equipment Type
|
None |
|
Structure
|
Deck, Shed |
Building
|
Bathroom Total
|
2 |
|
Bedrooms Above Ground
|
3 |
|
Bedrooms Below Ground
|
1 |
|
Bedrooms Total
|
4 |
|
Age
|
16 To 30 Years |
|
Amenities
|
Fireplace(s) |
|
Appliances
|
Water Heater, Water Softener, Water Meter, All, Furniture, Window Coverings |
|
Basement Development
|
Finished |
|
Basement Type
|
Full (finished) |
|
Construction Style Attachment
|
Attached |
|
Cooling Type
|
Central Air Conditioning |
|
Exterior Finish
|
Brick |
|
Fireplace Present
|
Yes |
|
Fireplace Total
|
1 |
|
Flooring Type
|
Porcelain Tile, Laminate, Carpeted, Vinyl |
|
Foundation Type
|
Poured Concrete |
|
Half Bath Total
|
1 |
|
Heating Fuel
|
Natural Gas |
|
Heating Type
|
Forced Air |
|
Stories Total
|
2 |
|
Size Interior
|
1,100 - 1,500 Ft2 |
|
Type
|
Row / Townhouse |
|
Utility Water
|
Municipal Water |
Parking
Land
|
Acreage
|
No |
|
Fence Type
|
Fenced Yard |
|
Land Amenities
|
Park, Public Transit, Schools |
|
Landscape Features
|
Landscaped |
|
Sewer
|
Sanitary Sewer |
|
Size Irregular
|
19.7 X 154.5 Acre |
|
Size Total Text
|
19.7 X 154.5 Acre |
|
Zoning Description
|
Residential Rm2 |
Rooms
| Level |
Type |
Length |
Width |
Dimensions |
|
Second Level |
Primary Bedroom |
3.52 m |
4.19 m |
3.52 m x 4.19 m |
|
Second Level |
Bedroom 2 |
2.81 m |
3.65 m |
2.81 m x 3.65 m |
|
Second Level |
Bedroom 3 |
3.27 m |
3.66 m |
3.27 m x 3.66 m |
|
Basement |
Bedroom 4 |
2.55 m |
5.16 m |
2.55 m x 5.16 m |
|
Basement |
Laundry Room |
2.93 m |
3.67 m |
2.93 m x 3.67 m |
|
Main Level |
Foyer |
1.88 m |
1.08 m |
1.88 m x 1.08 m |
|
Main Level |
Living Room |
3.21 m |
6.69 m |
3.21 m x 6.69 m |
|
Main Level |
Kitchen |
2.83 m |
2.92 m |
2.83 m x 2.92 m |
|
Main Level |
Dining Room |
2.81 m |
2.68 m |
2.81 m x 2.68 m |
Utilities
|
Cable
|
Installed |
|
Electricity
|
Installed |
|
Sewer
|
Installed |
https://www.realtor.ca/real-estate/28953320/74-gadwall-avenue-barrie-painswick-south-painswick-south

