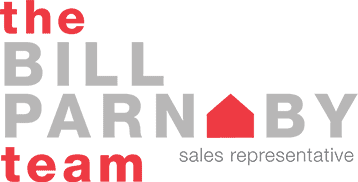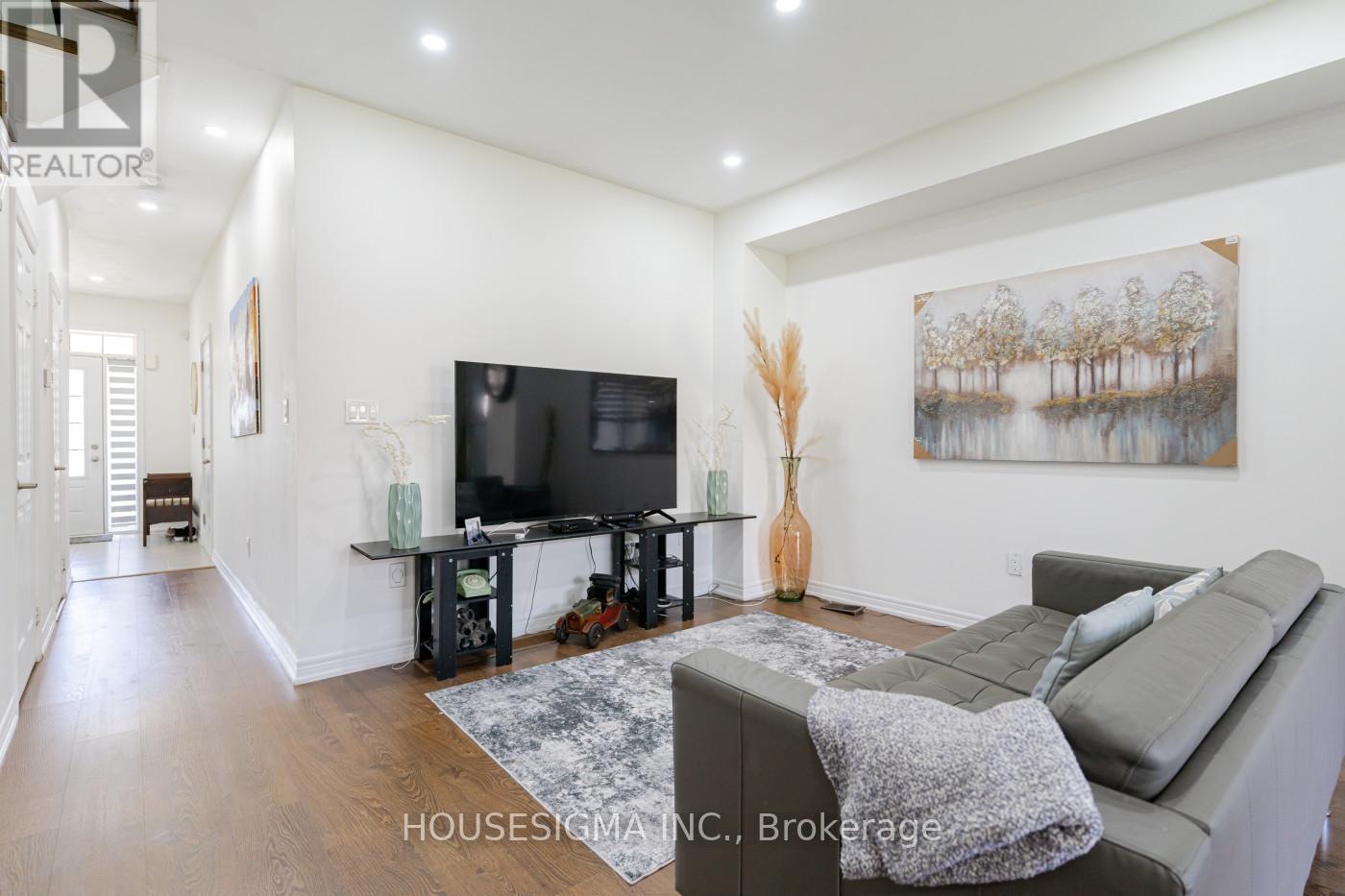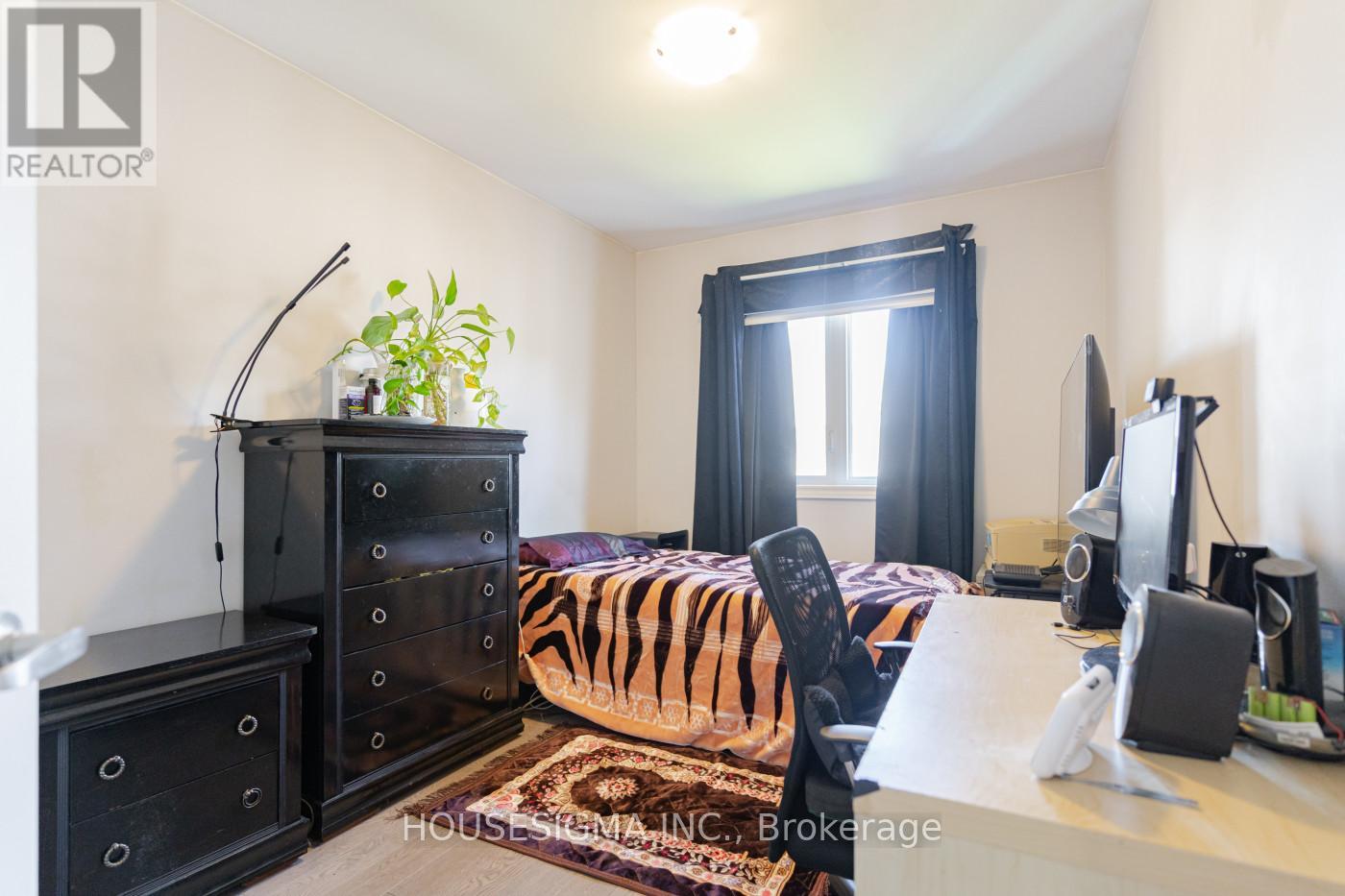3 Bedroom
3 Bathroom
Central Air Conditioning
Forced Air
$969,999
Welcome To This Premium Freehold, 3 Bed + 3 Bath Townhome In An Amazing Caledon Location!!This Townhome Features Eat-In-Kitchen, W/S/S Appliances, Open Concept Dining Room W/Upgraded Granite Counter Tops And W/O To Backyard, 2nd Floor Primary Bedroom W/4-PC Ensuite And A 3-PC Bathroom Serves 2 Additional Bedrooms And Freshly Painted. All The Amenities & Schools Are Within Walking Distance. Hwy 410,427,407 And Hurontario Street Are Very Close By! Unfinished Basement W/Ample Potential. **** EXTRAS **** S/S Appl: Fridge, Stove, Dishwasher, Microwave/Range. Front Load Washer & Dryer. All Window Coverings & Light Fixture. Garage Door Opener. (id:53661)
Property Details
|
MLS® Number
|
W8416734 |
|
Property Type
|
Single Family |
|
Community Name
|
Caledon Village |
|
Parking Space Total
|
3 |
Building
|
Bathroom Total
|
3 |
|
Bedrooms Above Ground
|
3 |
|
Bedrooms Total
|
3 |
|
Appliances
|
Garage Door Opener Remote(s) |
|
Basement Type
|
Full |
|
Construction Style Attachment
|
Attached |
|
Cooling Type
|
Central Air Conditioning |
|
Exterior Finish
|
Brick |
|
Foundation Type
|
Block |
|
Heating Fuel
|
Natural Gas |
|
Heating Type
|
Forced Air |
|
Stories Total
|
2 |
|
Type
|
Row / Townhouse |
|
Utility Water
|
Municipal Water |
Parking
Land
|
Acreage
|
No |
|
Sewer
|
Sanitary Sewer |
|
Size Irregular
|
18.06 X 121 Ft |
|
Size Total Text
|
18.06 X 121 Ft |
Rooms
| Level |
Type |
Length |
Width |
Dimensions |
|
Second Level |
Primary Bedroom |
4.88 m |
3.35 m |
4.88 m x 3.35 m |
|
Second Level |
Bedroom 2 |
3.35 m |
2.44 m |
3.35 m x 2.44 m |
|
Second Level |
Bedroom 3 |
4 m |
2.44 m |
4 m x 2.44 m |
|
Main Level |
Living Room |
2.2 m |
3.35 m |
2.2 m x 3.35 m |
|
Main Level |
Dining Room |
2.2 m |
3.35 m |
2.2 m x 3.35 m |
|
Main Level |
Kitchen |
3.7 m |
4.9 m |
3.7 m x 4.9 m |
|
Main Level |
Family Room |
3.66 m |
3.35 m |
3.66 m x 3.35 m |

























