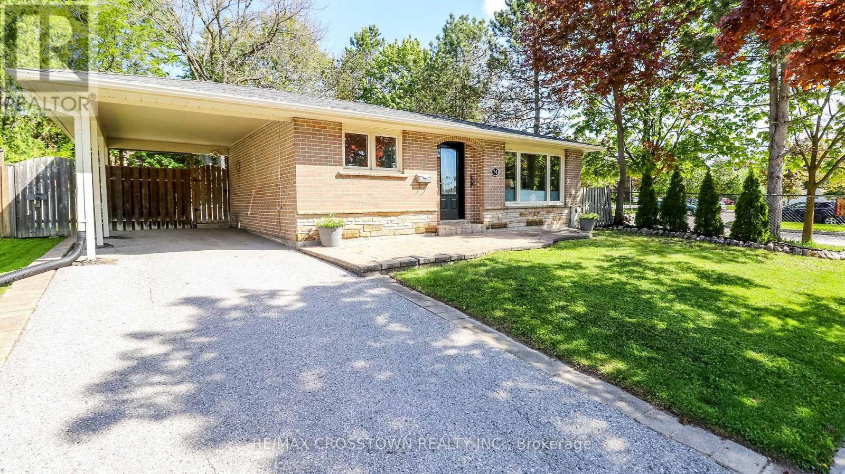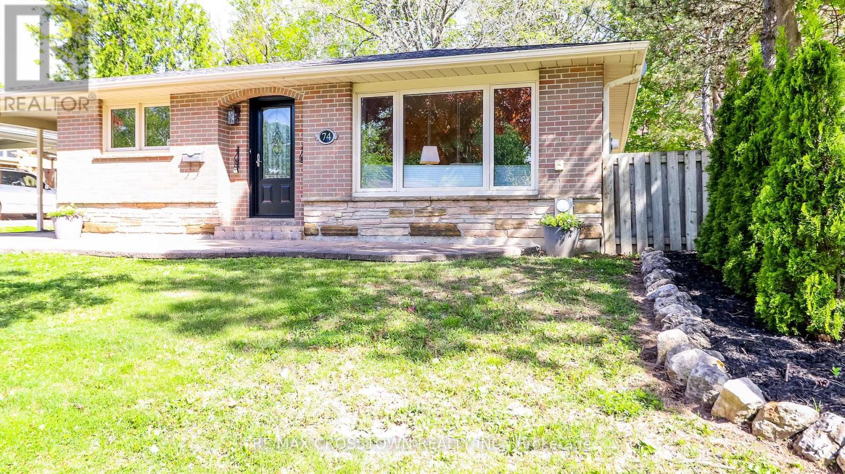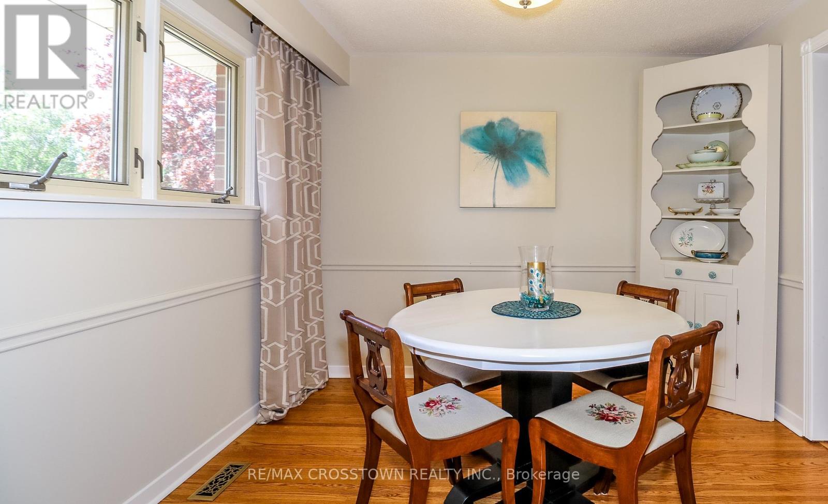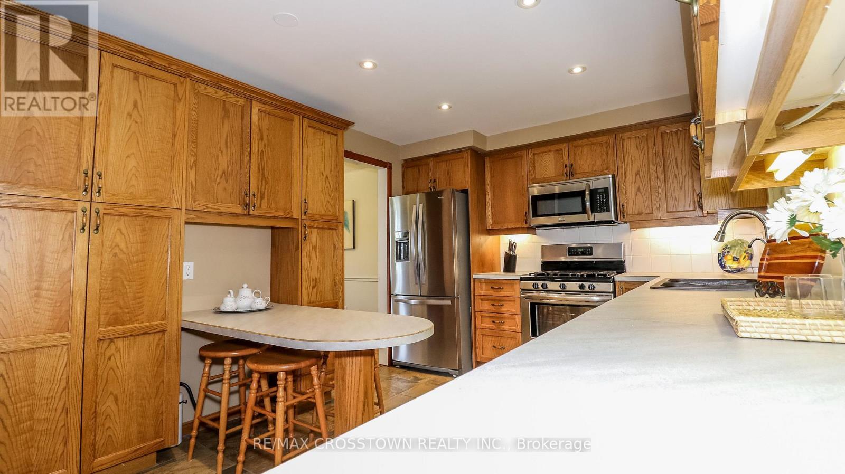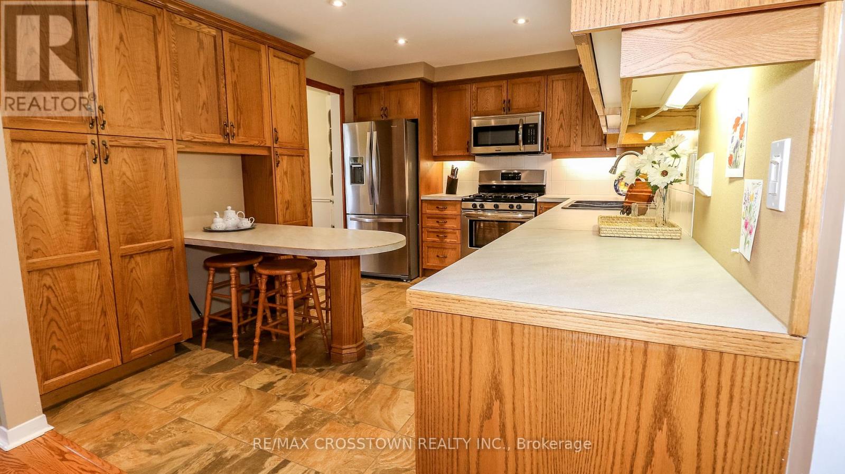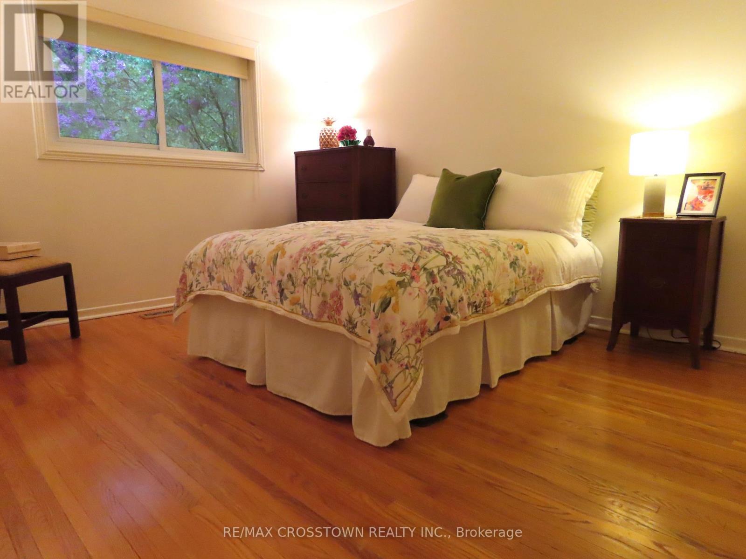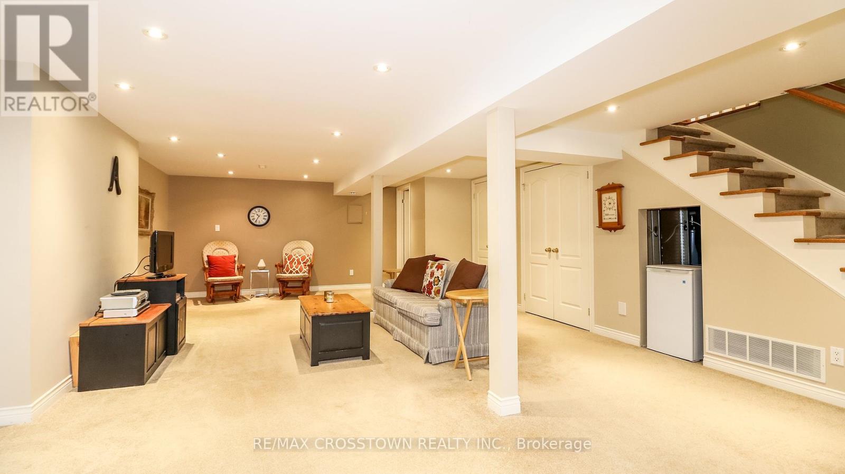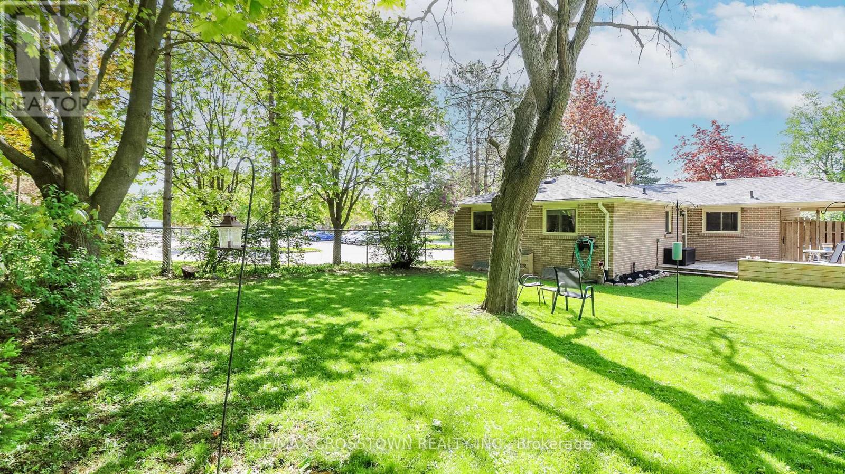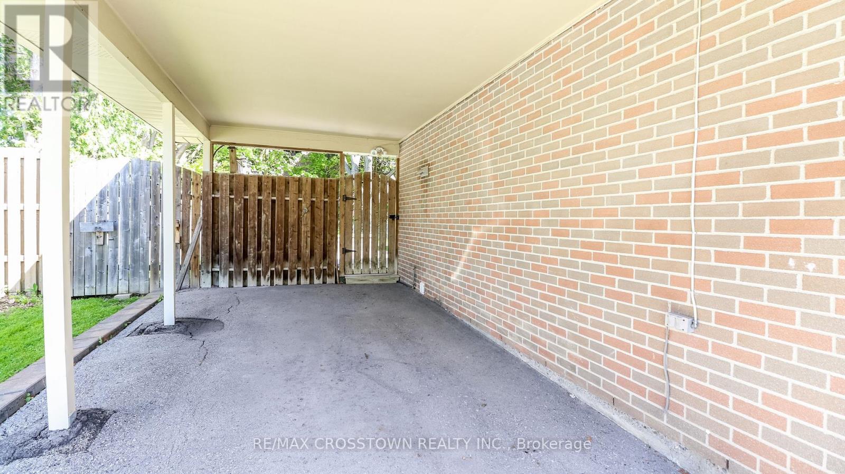74 Devins Drive Aurora, Ontario L4G 2Z4
$1,125,000
Prestigious 3 Bedroom Bungalow in Coveted Aurora Heights Neighbourhood. Original Owner Who Bought from the Builder and Has Proudly Maintained and Updated 74 Devins Drive with Gleaming Hardwood Floors, Professionally Painted Throughout 2025, Modernized Kitchen with Stainless Steel Appliances, Solid Wood Cabinetry, Spa Main Floor Bathroom with Glass Shower and Heated Ceramic Floors, Large Sun Filled Living Room with Huge Picture Window, Stylish Fireplace to Recharge and Connect. Functional Floor Plan with Generous Finished Lower Level Providing Additional Living Space Complete with Second Bathroom, Gas Fireplace and Ample Storage. Beautiful Landscaped Grounds with Interlocking, Deck, Mature Trees and Fully Fenced, Sizable Backyard with No Homes Behind for Privacy, Entertaining and Outdoor Enjoyment. Conveniently Located Near Top Rated Schools, Public transit, Shopping Centers and Walking Trails. (id:53661)
Open House
This property has open houses!
1:00 pm
Ends at:4:00 pm
1:00 pm
Ends at:4:00 pm
Property Details
| MLS® Number | N12165680 |
| Property Type | Single Family |
| Neigbourhood | Aurora Heights |
| Community Name | Aurora Heights |
| Amenities Near By | Schools, Public Transit, Park |
| Features | Flat Site, Level |
| Parking Space Total | 2 |
| Structure | Shed |
Building
| Bathroom Total | 2 |
| Bedrooms Above Ground | 3 |
| Bedrooms Total | 3 |
| Age | 51 To 99 Years |
| Amenities | Fireplace(s) |
| Appliances | Central Vacuum, Water Purifier, Water Softener, Water Heater, Dishwasher, Dryer, Microwave, Stove, Washer, Refrigerator |
| Architectural Style | Bungalow |
| Basement Development | Finished |
| Basement Type | Full (finished) |
| Construction Style Attachment | Detached |
| Cooling Type | Central Air Conditioning |
| Exterior Finish | Brick |
| Fireplace Present | Yes |
| Fireplace Total | 2 |
| Flooring Type | Ceramic, Hardwood, Tile |
| Foundation Type | Concrete |
| Half Bath Total | 1 |
| Heating Fuel | Natural Gas |
| Heating Type | Forced Air |
| Stories Total | 1 |
| Size Interior | 1,100 - 1,500 Ft2 |
| Type | House |
| Utility Water | Municipal Water |
Parking
| Carport | |
| No Garage |
Land
| Acreage | No |
| Fence Type | Fenced Yard |
| Land Amenities | Schools, Public Transit, Park |
| Sewer | Sanitary Sewer |
| Size Depth | 110 Ft |
| Size Frontage | 55 Ft |
| Size Irregular | 55 X 110 Ft |
| Size Total Text | 55 X 110 Ft|under 1/2 Acre |
Rooms
| Level | Type | Length | Width | Dimensions |
|---|---|---|---|---|
| Basement | Great Room | 8.86 m | 5.9 m | 8.86 m x 5.9 m |
| Basement | Workshop | 7.05 m | 2.71 m | 7.05 m x 2.71 m |
| Main Level | Foyer | 1.93 m | 2.71 m | 1.93 m x 2.71 m |
| Main Level | Living Room | 3.98 m | 5.11 m | 3.98 m x 5.11 m |
| Main Level | Dining Room | 2.95 m | 3.01 m | 2.95 m x 3.01 m |
| Main Level | Kitchen | 3.15 m | 3.91 m | 3.15 m x 3.91 m |
| Main Level | Primary Bedroom | 3.98 m | 3.05 m | 3.98 m x 3.05 m |
| Main Level | Bedroom 2 | 2.95 m | 2.81 m | 2.95 m x 2.81 m |
| Main Level | Bedroom 3 | 3.05 m | 2.28 m | 3.05 m x 2.28 m |
Utilities
| Cable | Installed |
| Sewer | Installed |
https://www.realtor.ca/real-estate/28350841/74-devins-drive-aurora-aurora-heights-aurora-heights


