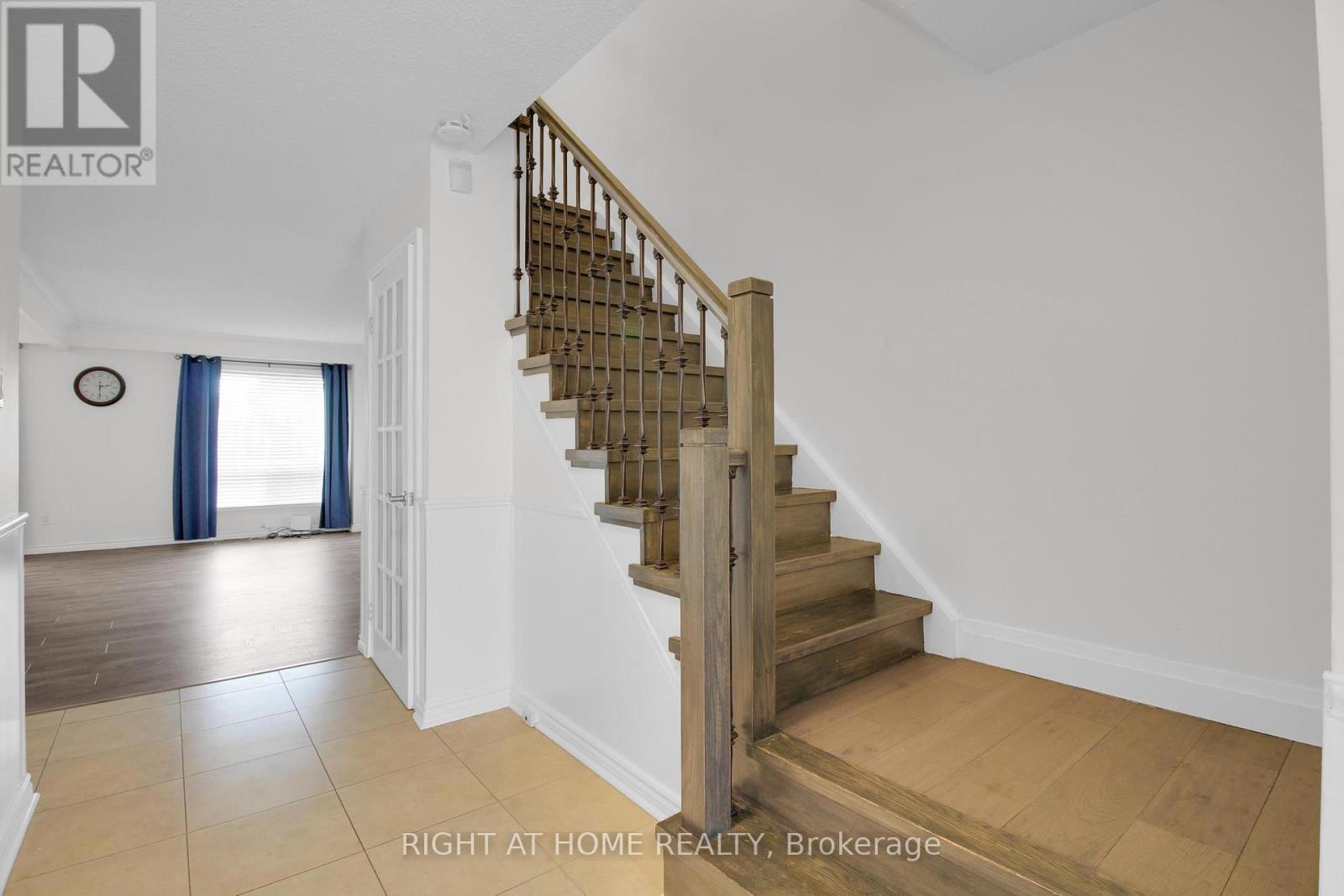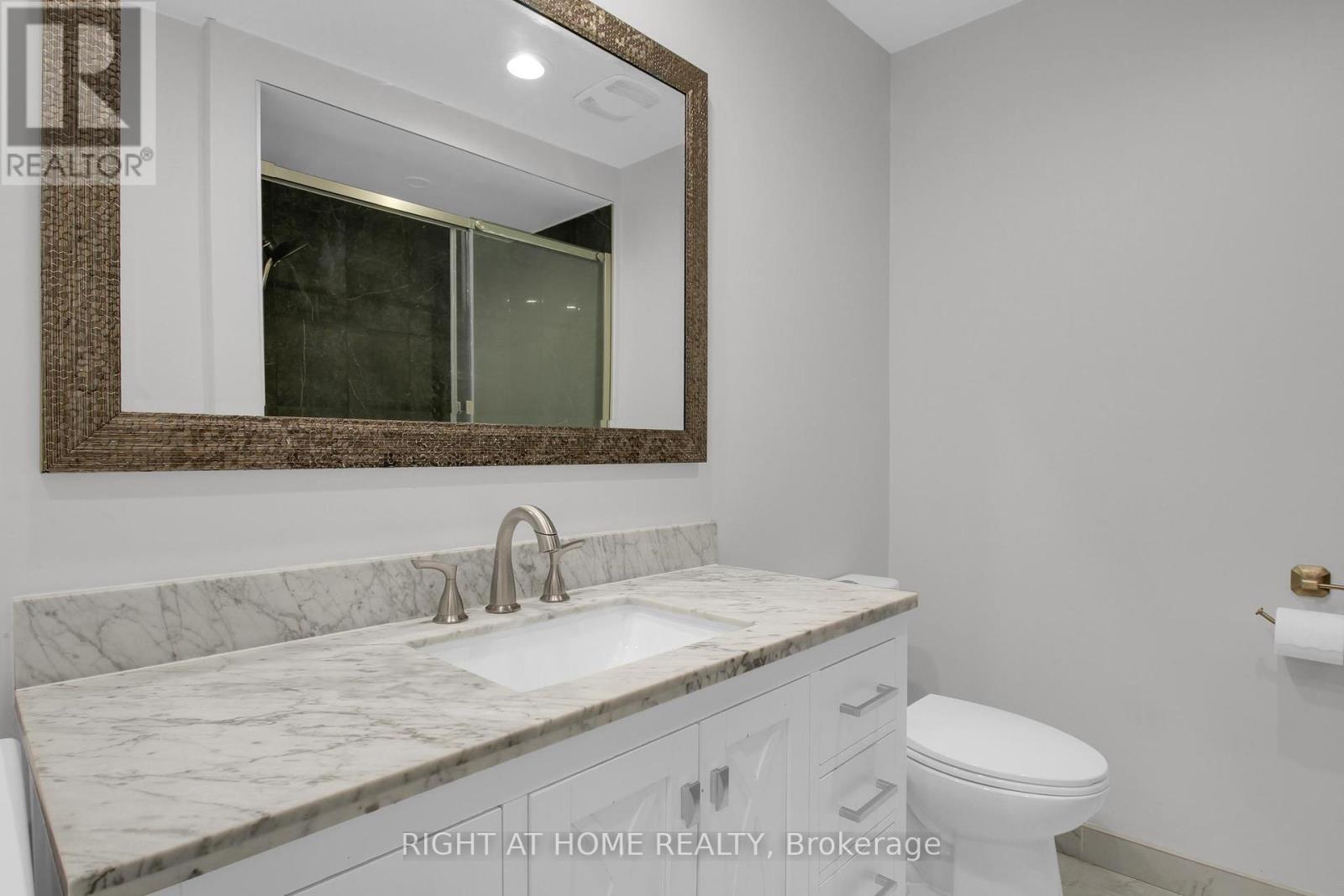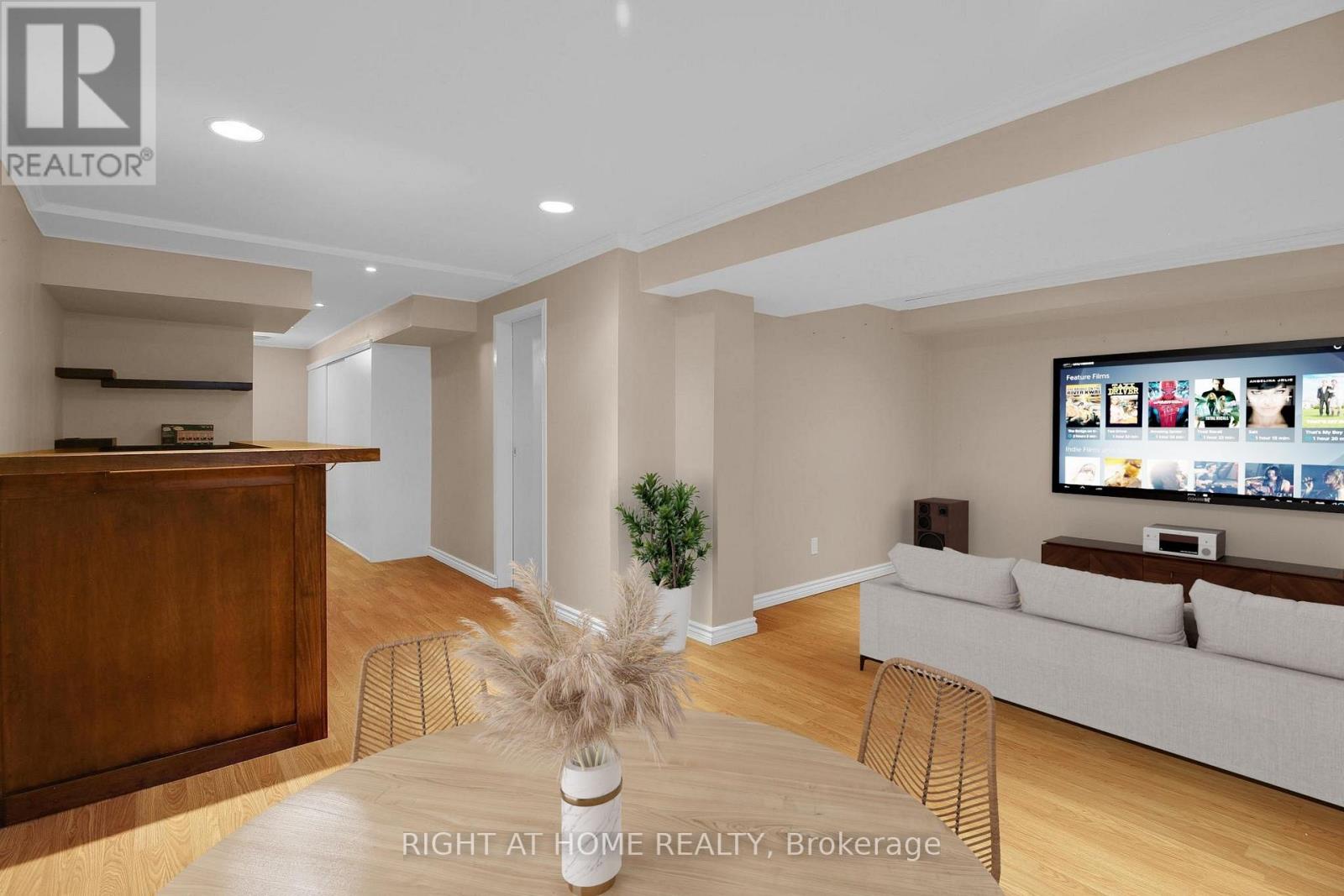3 Bedroom
3 Bathroom
1,200 - 1,399 ft2
Central Air Conditioning
Forced Air
$3,100 Monthly
Welcome to your home in Meadowvale! This 3 bedroom, 3 bathroom home offers all a family needs. Three spacious bedrooms, including the primary bedroom offering a 2 piece ensuite, walk in closet, walk out to private balcony, and an additional Ikea closet! Spacious main bath offers a beautiful shower, upgraded countertop and even a washing machine for easy laundry. Main floor is spacious, with a large L-shaped living and dining room combo, with a walk out to fully fenced back yard. Updated and spacious kitchen features stainless steel appliances that were all replaced in 2023. It also features an additional Ikea cabinet, for those that prefer even more kitchen storage space. Finished basement contains a recreational room with a bar, plus a full sized laundry, washer and dryer, laundry sink. Landlord will include the freezer in the cold cellar. Landlord paid maintenance covers water, Fibe TV, Fibe internet and the usual common elements. There's even a gas line waiting for a BBQ. Great home to raise a family! (id:53661)
Property Details
|
MLS® Number
|
W12170038 |
|
Property Type
|
Single Family |
|
Neigbourhood
|
Meadowvale |
|
Community Name
|
Meadowvale |
|
Amenities Near By
|
Park, Public Transit |
|
Communication Type
|
High Speed Internet |
|
Community Features
|
Pet Restrictions |
|
Features
|
Balcony, In Suite Laundry |
|
Parking Space Total
|
2 |
Building
|
Bathroom Total
|
3 |
|
Bedrooms Above Ground
|
3 |
|
Bedrooms Total
|
3 |
|
Amenities
|
Visitor Parking |
|
Appliances
|
Garage Door Opener Remote(s), Dishwasher, Dryer, Garage Door Opener, Microwave, Stove, Washer, Refrigerator |
|
Basement Development
|
Finished |
|
Basement Type
|
N/a (finished) |
|
Cooling Type
|
Central Air Conditioning |
|
Exterior Finish
|
Brick, Aluminum Siding |
|
Flooring Type
|
Laminate, Ceramic |
|
Half Bath Total
|
2 |
|
Heating Fuel
|
Natural Gas |
|
Heating Type
|
Forced Air |
|
Stories Total
|
2 |
|
Size Interior
|
1,200 - 1,399 Ft2 |
|
Type
|
Row / Townhouse |
Parking
Land
|
Acreage
|
No |
|
Land Amenities
|
Park, Public Transit |
Rooms
| Level |
Type |
Length |
Width |
Dimensions |
|
Second Level |
Primary Bedroom |
4.5 m |
4.18 m |
4.5 m x 4.18 m |
|
Second Level |
Bedroom 2 |
4.45 m |
3.3 m |
4.45 m x 3.3 m |
|
Second Level |
Bedroom 3 |
3.32 m |
3.02 m |
3.32 m x 3.02 m |
|
Basement |
Recreational, Games Room |
5.7 m |
3.72 m |
5.7 m x 3.72 m |
|
Main Level |
Living Room |
5.37 m |
3.08 m |
5.37 m x 3.08 m |
|
Main Level |
Dining Room |
3.34 m |
2.7 m |
3.34 m x 2.7 m |
|
Main Level |
Kitchen |
3.6 m |
2.55 m |
3.6 m x 2.55 m |
https://www.realtor.ca/real-estate/28359729/74-6100-montevideo-road-mississauga-meadowvale-meadowvale





























