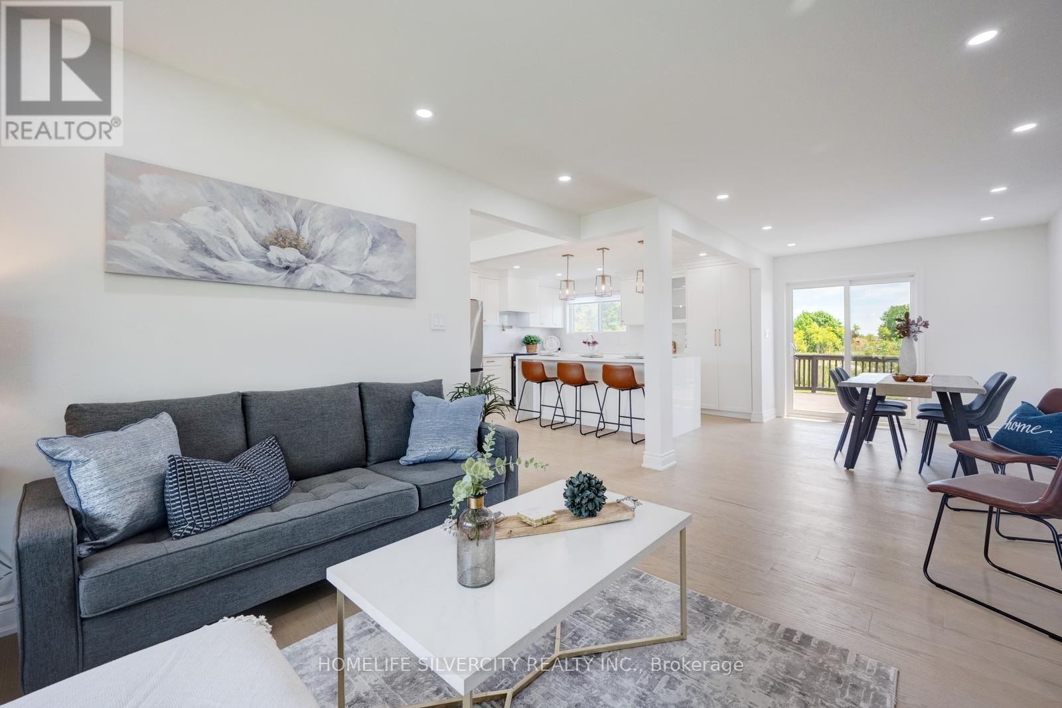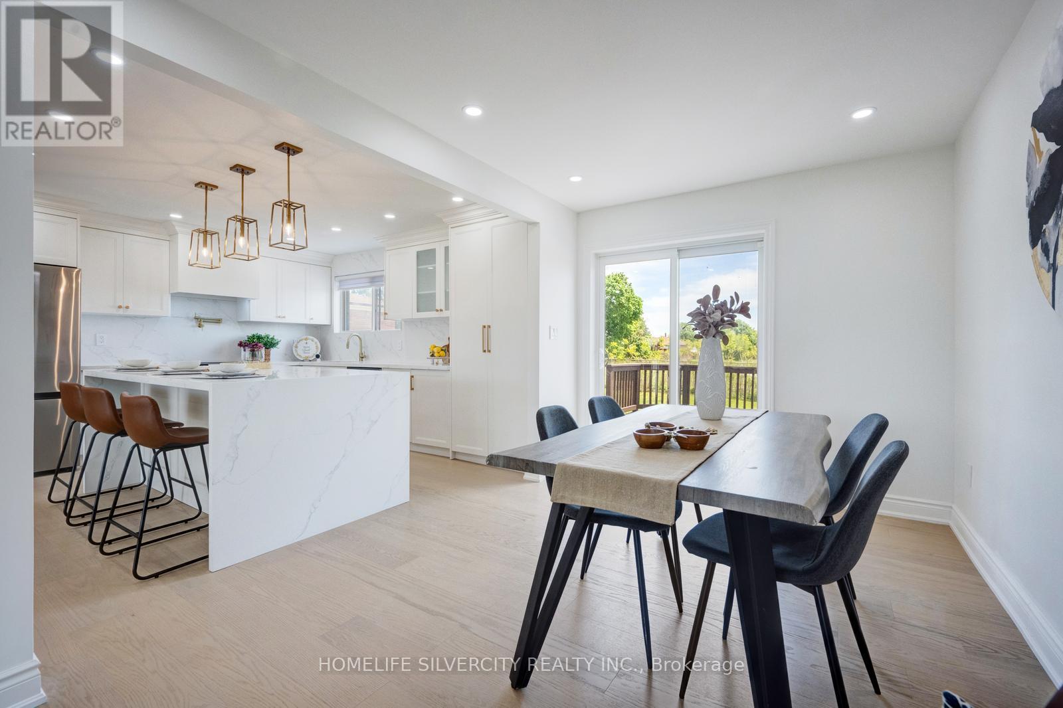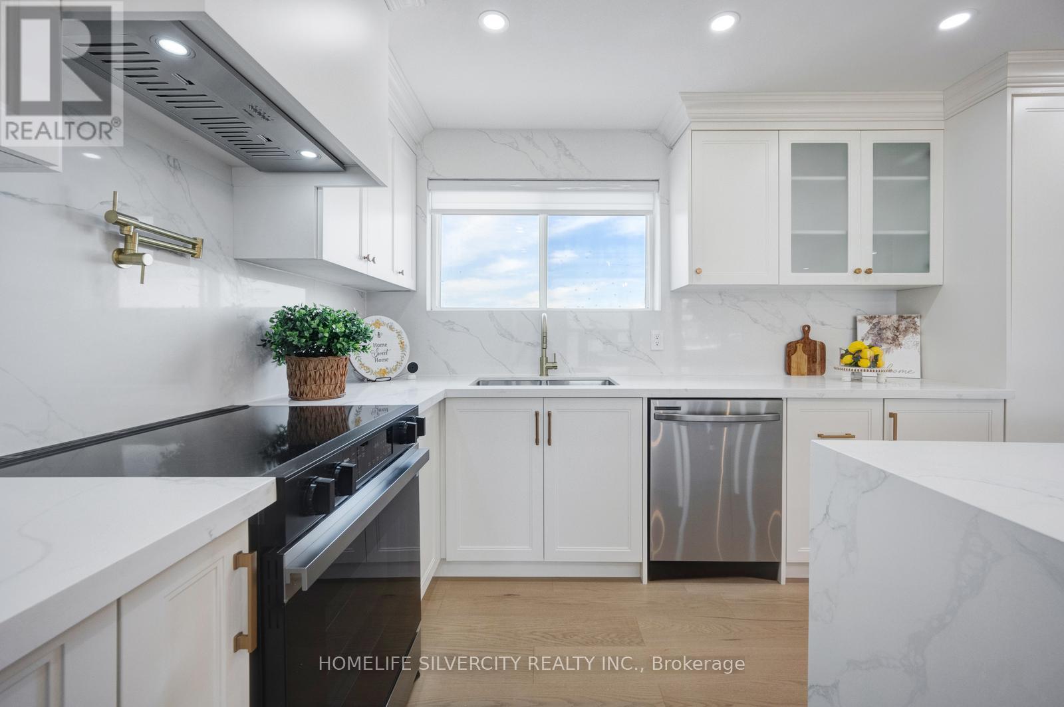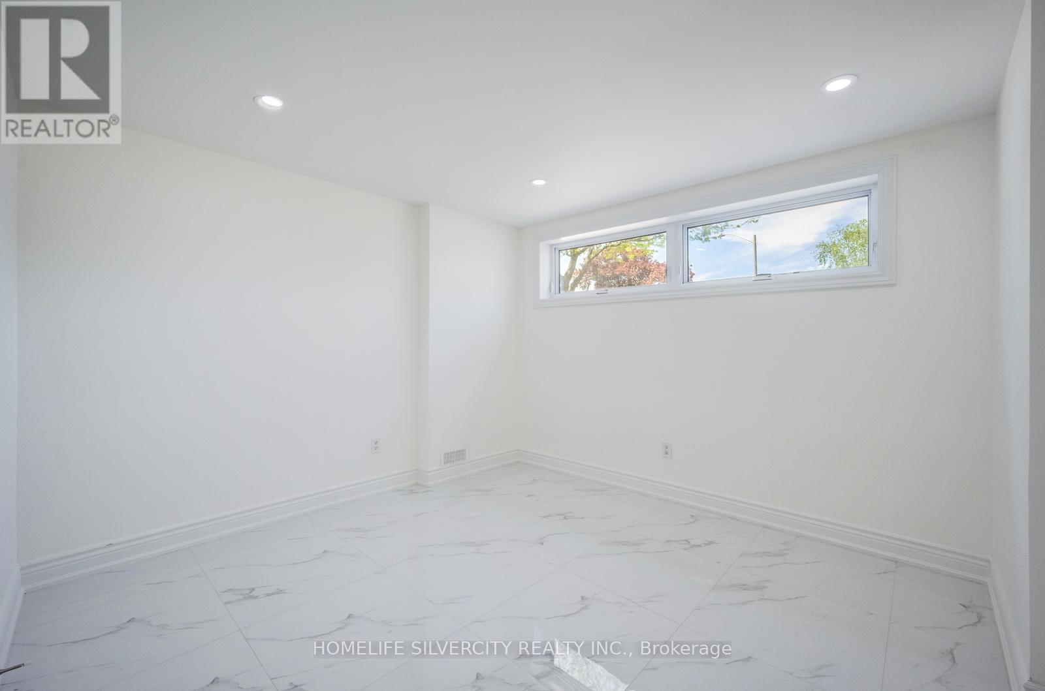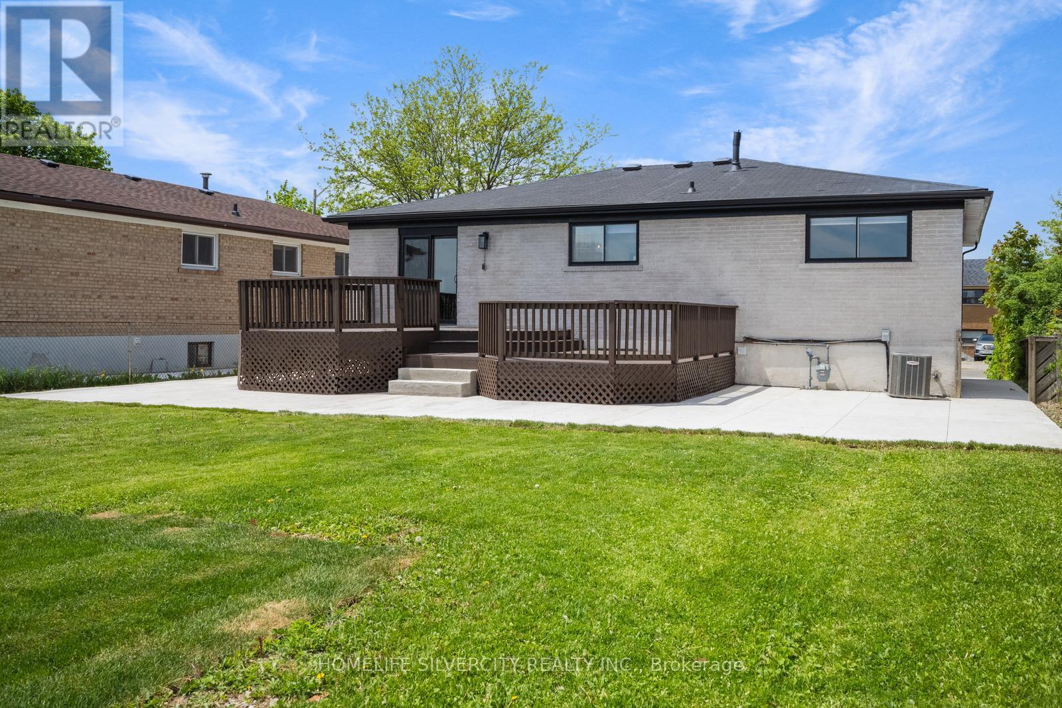5 Bedroom
3 Bathroom
1,100 - 1,500 ft2
Raised Bungalow
Fireplace
Central Air Conditioning
Forced Air
$1,289,000
Welcome To 7308 Redstone Rd A Fully Reimagined Home In One Of Maltons Most Sought-After Neighbourhoods! With Over $200,000 In Premium Upgrades, This Professionally Redesigned Property Offers Luxurious Living Inside And Out. The Open-Concept Layout Is Flooded With Natural Light And Finished With Italian Tiles, Engineered Hardwood, Designer Lighting, And Pot Lights Throughout. The High-End Custom Kitchen Features An Oversized Waterfall Island, Smart Appliances, And Quality Finishes. A Built-In Fireplace/TV Wall Adds Warmth To The Main Living Space, While The Primary Suite Offers A 2-Pc Ensuite And Built-In Walk-In Closet. The Walk-Out Basement Includes A Brand-New Kitchen With Quartz Counters, Stainless Steel Appliances, 2 Large Bedrooms, And A 3-Pc BathIdeal For In-Laws Or Rental Income. Exterior Upgrades Include New Concrete All Around, Professional Landscaping, New Front And Patio Doors, New Custom Oversized Garage Door, Double-Tier Deck, And Many Other Upgrades. Never Lived In Post-RenovationJust Move In And Enjoy! (id:53661)
Property Details
|
MLS® Number
|
W12163051 |
|
Property Type
|
Single Family |
|
Neigbourhood
|
Marvin Heights |
|
Community Name
|
Malton |
|
Features
|
Sump Pump |
|
Parking Space Total
|
5 |
Building
|
Bathroom Total
|
3 |
|
Bedrooms Above Ground
|
3 |
|
Bedrooms Below Ground
|
2 |
|
Bedrooms Total
|
5 |
|
Appliances
|
Garage Door Opener Remote(s), Central Vacuum, Water Heater, Blinds, Dishwasher, Dryer, Garage Door Opener, Hood Fan, Range, Stove, Washer, Refrigerator |
|
Architectural Style
|
Raised Bungalow |
|
Basement Development
|
Finished |
|
Basement Features
|
Separate Entrance, Walk Out |
|
Basement Type
|
N/a (finished) |
|
Construction Style Attachment
|
Detached |
|
Cooling Type
|
Central Air Conditioning |
|
Exterior Finish
|
Brick |
|
Fireplace Present
|
Yes |
|
Flooring Type
|
Hardwood |
|
Foundation Type
|
Poured Concrete |
|
Half Bath Total
|
1 |
|
Heating Fuel
|
Natural Gas |
|
Heating Type
|
Forced Air |
|
Stories Total
|
1 |
|
Size Interior
|
1,100 - 1,500 Ft2 |
|
Type
|
House |
|
Utility Water
|
Municipal Water |
Parking
Land
|
Acreage
|
No |
|
Sewer
|
Sanitary Sewer |
|
Size Depth
|
117 Ft ,2 In |
|
Size Frontage
|
51 Ft ,8 In |
|
Size Irregular
|
51.7 X 117.2 Ft |
|
Size Total Text
|
51.7 X 117.2 Ft |
Rooms
| Level |
Type |
Length |
Width |
Dimensions |
|
Basement |
Living Room |
4.98 m |
3.02 m |
4.98 m x 3.02 m |
|
Basement |
Bedroom |
3.38 m |
3.51 m |
3.38 m x 3.51 m |
|
Basement |
Bedroom 2 |
3.05 m |
3.38 m |
3.05 m x 3.38 m |
|
Basement |
Bathroom |
2.54 m |
1.52 m |
2.54 m x 1.52 m |
|
Ground Level |
Living Room |
4.27 m |
3.71 m |
4.27 m x 3.71 m |
|
Ground Level |
Dining Room |
3.76 m |
2.77 m |
3.76 m x 2.77 m |
|
Ground Level |
Kitchen |
4.17 m |
3.71 m |
4.17 m x 3.71 m |
|
Ground Level |
Primary Bedroom |
3.66 m |
3.66 m |
3.66 m x 3.66 m |
|
Ground Level |
Bedroom 2 |
3.61 m |
2.82 m |
3.61 m x 2.82 m |
|
Ground Level |
Bedroom 3 |
3.1 m |
3.56 m |
3.1 m x 3.56 m |
https://www.realtor.ca/real-estate/28344880/7308-redstone-road-mississauga-malton-malton










