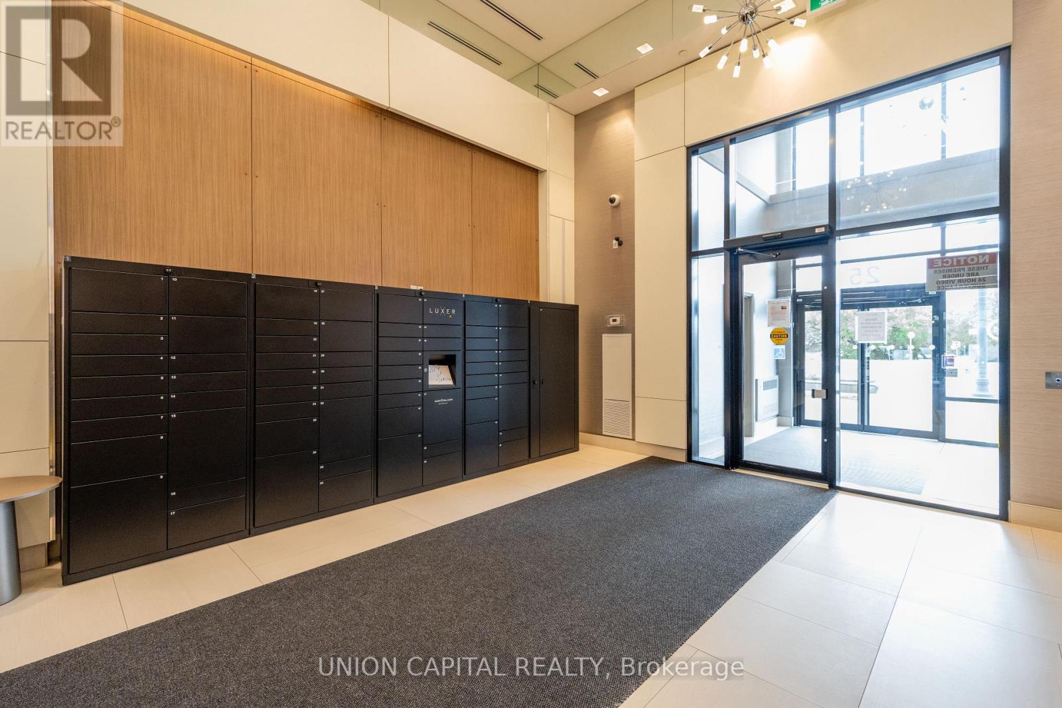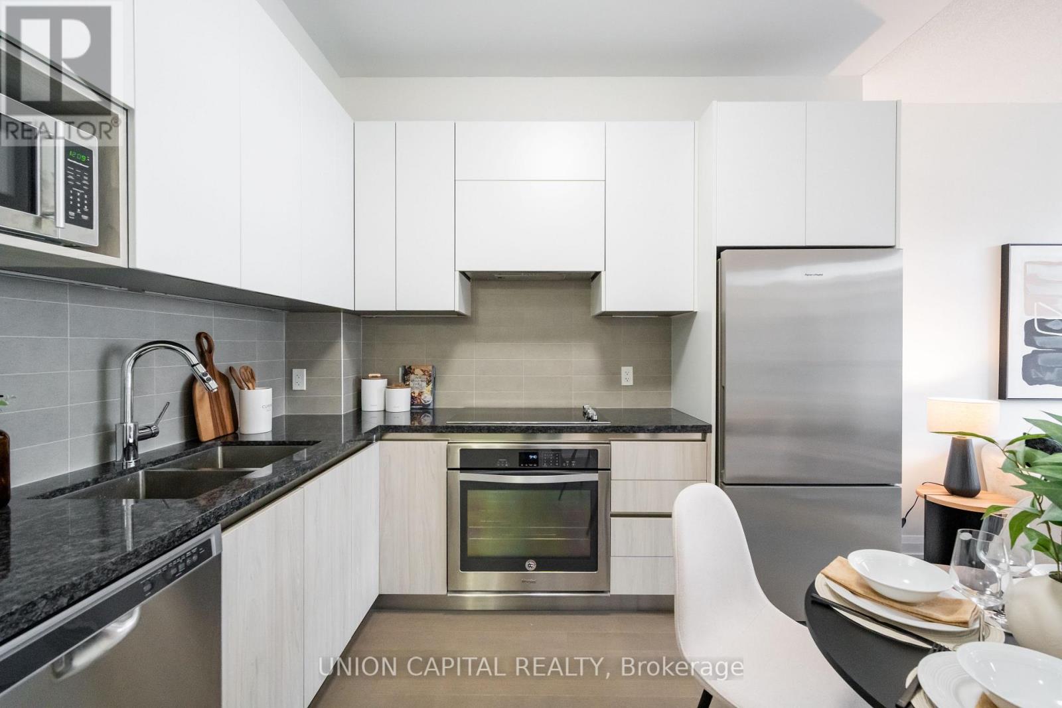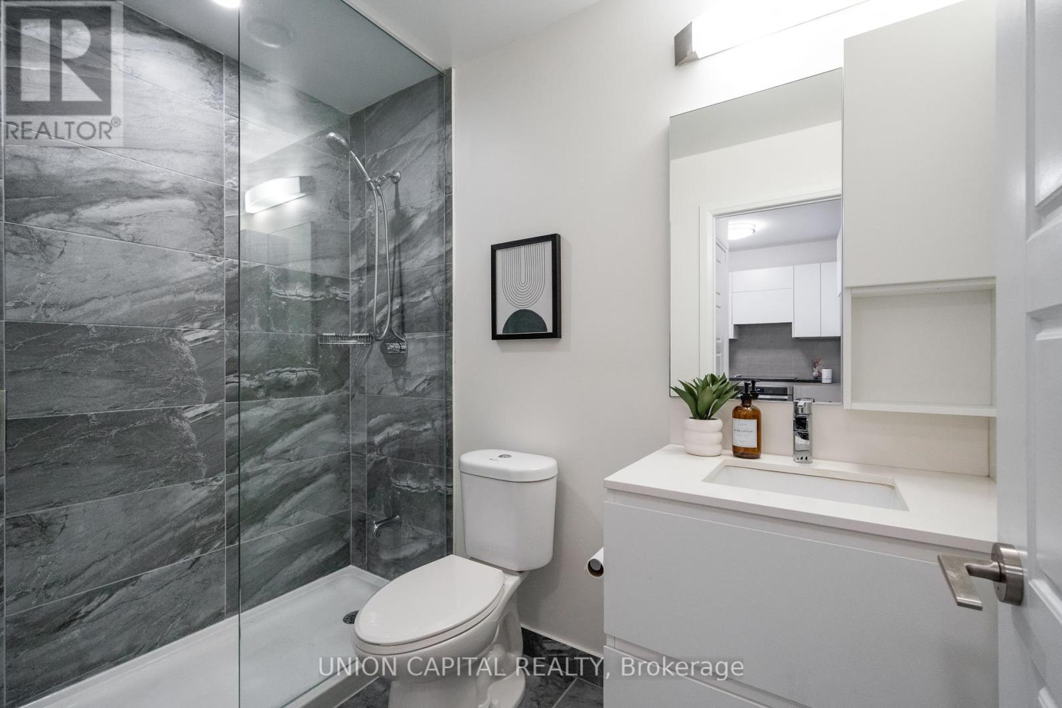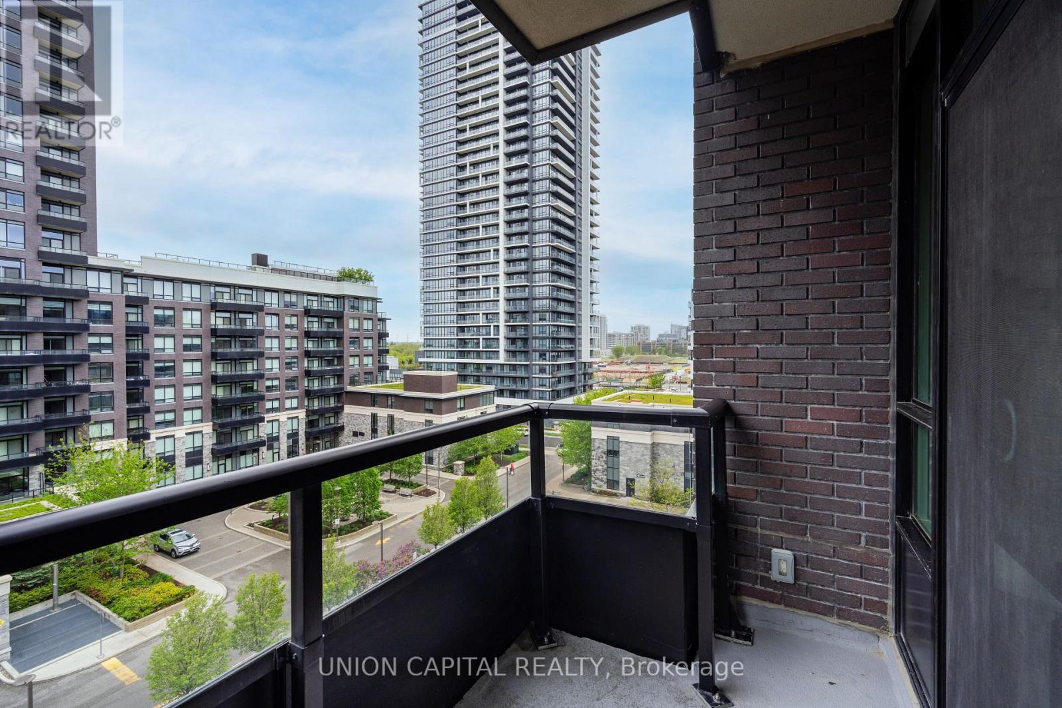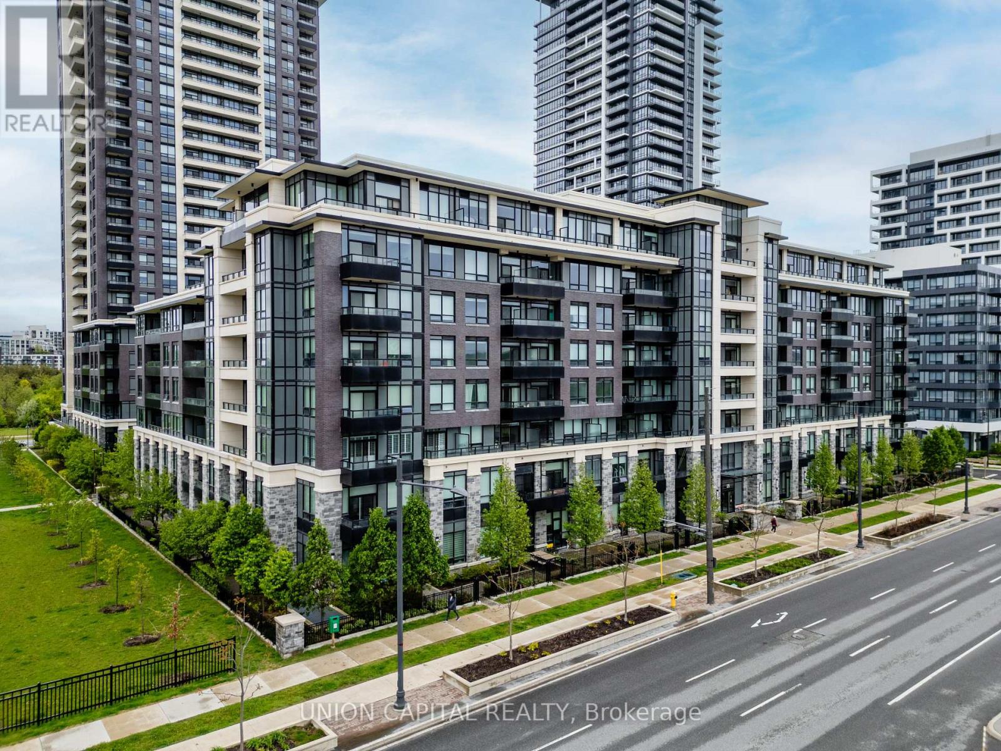2 Bedroom
1 Bathroom
600 - 699 ft2
Central Air Conditioning
Forced Air
$588,000Maintenance, Common Area Maintenance, Insurance, Parking
$496.08 Monthly
Discover one of the most desirable floorplans in the prestigious Riverside building in Uptown Markham a stylish 1-bedroom + den residence designed for comfort and function. Perched on a high floor with a private balcony, this impeccably maintained unit features high-end finishes and an efficient, open-concept floor plan. Enjoy a modern kitchen with sleek cabinetry, quartz counters, under-cabinet LED lighting, and premium stainless steel built-in appliances. The spacious den offers endless flexibility perfect as a dining area, office, fitness zone, or even a second bedroom. Retreat to the primary bedroom complete with custom closet organizers and a south-facing view. Added convenience with in-suite laundry, parking, and a locker included. Residents enjoy top-tier amenities: rooftop infinity pool, 24/7 concierge, BBQ terrace, guest suites, full fitness facility, library lounge, and more. Walking distance to transit, Parks, Whole Foods, Markham Civic Centre, top schools, and just minutes to 404/407 and Unionville GO. High-speed internet included in condo fees! (id:53661)
Property Details
|
MLS® Number
|
N12178368 |
|
Property Type
|
Single Family |
|
Neigbourhood
|
Unionville |
|
Community Name
|
Unionville |
|
Amenities Near By
|
Park, Public Transit |
|
Community Features
|
Pet Restrictions, School Bus |
|
Features
|
Balcony, Carpet Free, In Suite Laundry |
|
Parking Space Total
|
1 |
Building
|
Bathroom Total
|
1 |
|
Bedrooms Above Ground
|
1 |
|
Bedrooms Below Ground
|
1 |
|
Bedrooms Total
|
2 |
|
Amenities
|
Storage - Locker |
|
Appliances
|
Dishwasher, Dryer, Stove, Washer, Window Coverings, Refrigerator |
|
Cooling Type
|
Central Air Conditioning |
|
Exterior Finish
|
Concrete |
|
Flooring Type
|
Laminate |
|
Heating Fuel
|
Natural Gas |
|
Heating Type
|
Forced Air |
|
Size Interior
|
600 - 699 Ft2 |
|
Type
|
Apartment |
Parking
Land
|
Acreage
|
No |
|
Land Amenities
|
Park, Public Transit |
Rooms
| Level |
Type |
Length |
Width |
Dimensions |
|
Flat |
Kitchen |
2.9 m |
2.4 m |
2.9 m x 2.4 m |
|
Flat |
Living Room |
3.3 m |
3.025 m |
3.3 m x 3.025 m |
|
Flat |
Den |
2.4 m |
1.96 m |
2.4 m x 1.96 m |
|
Flat |
Primary Bedroom |
3.61 m |
3.02 m |
3.61 m x 3.02 m |
|
Flat |
Dining Room |
3.3 m |
3.02 m |
3.3 m x 3.02 m |
https://www.realtor.ca/real-estate/28377873/730-25-water-walk-drive-markham-unionville-unionville




