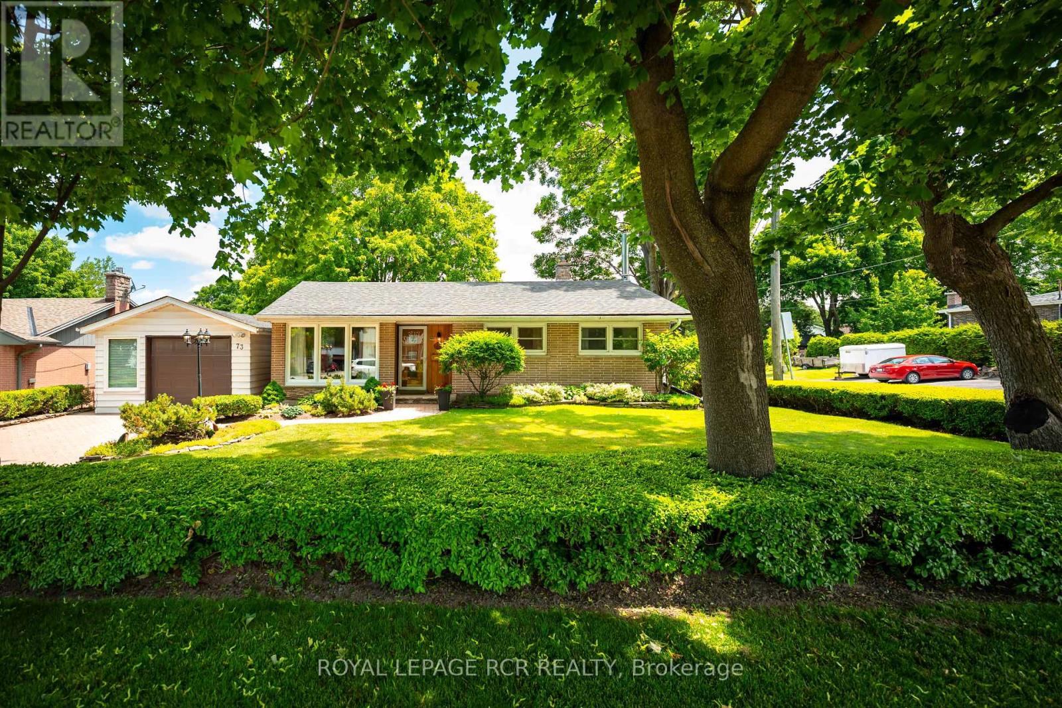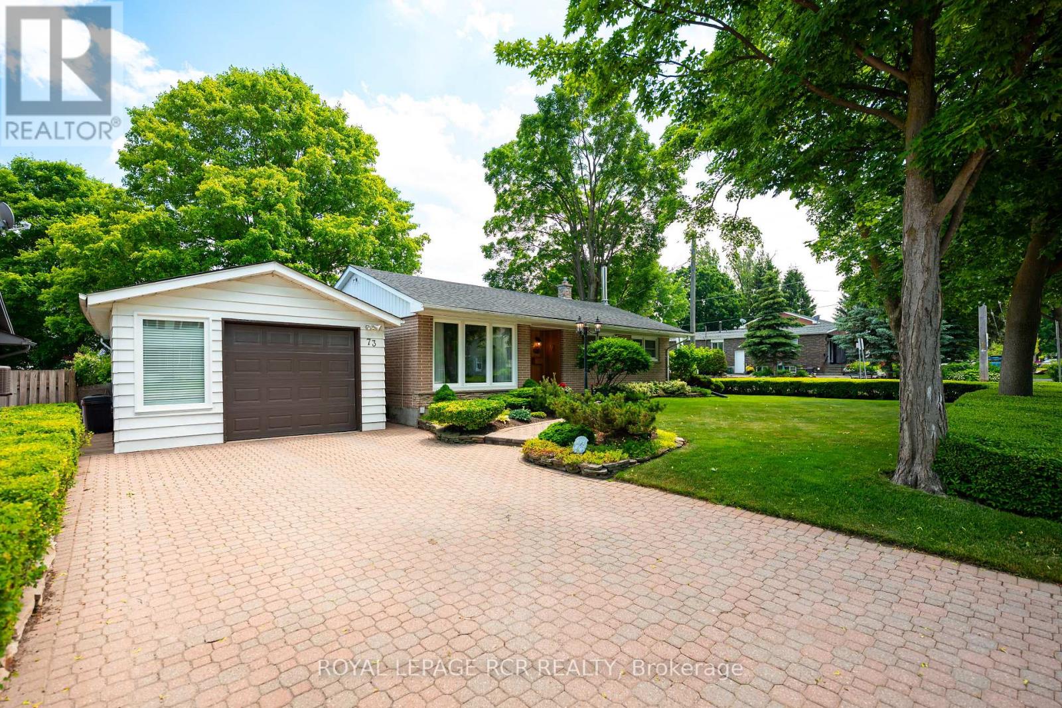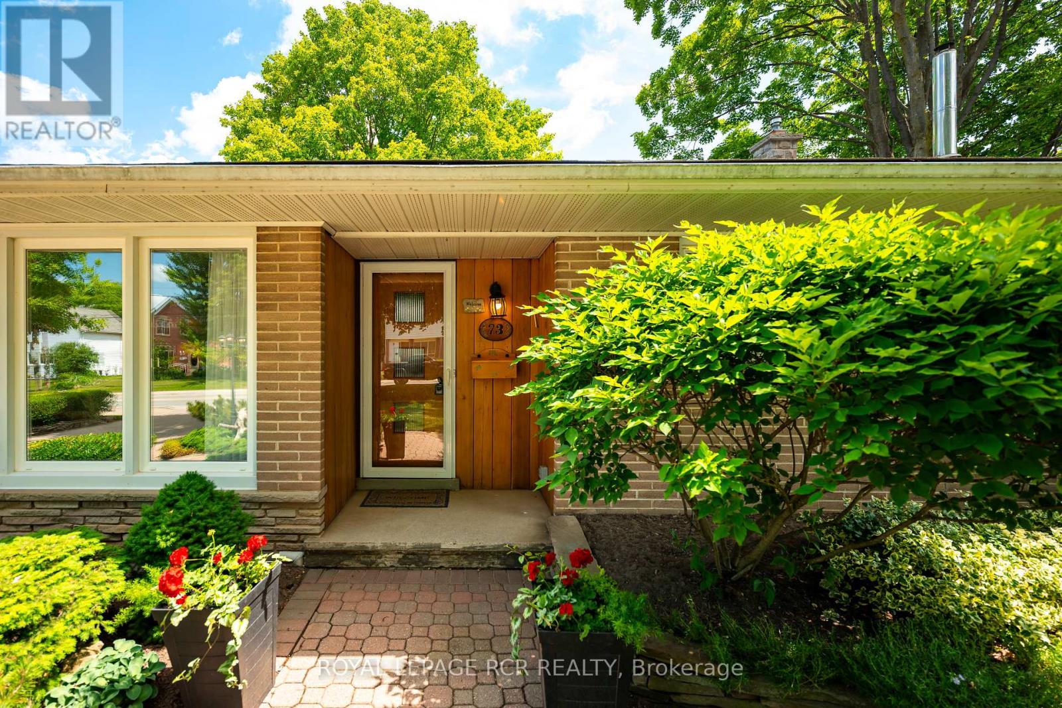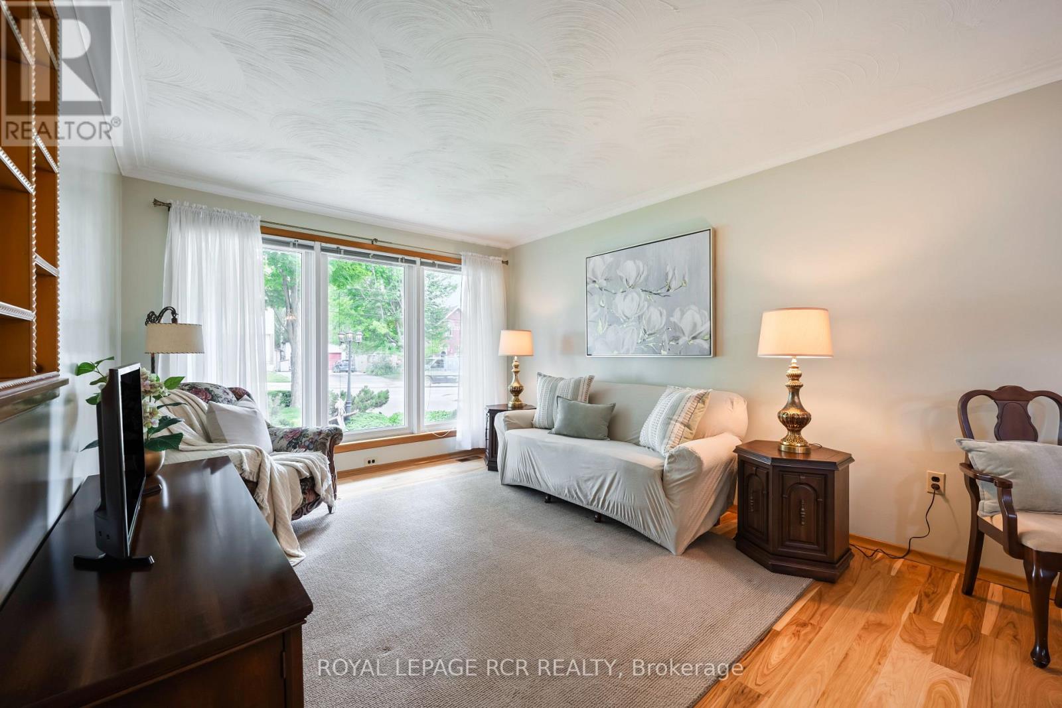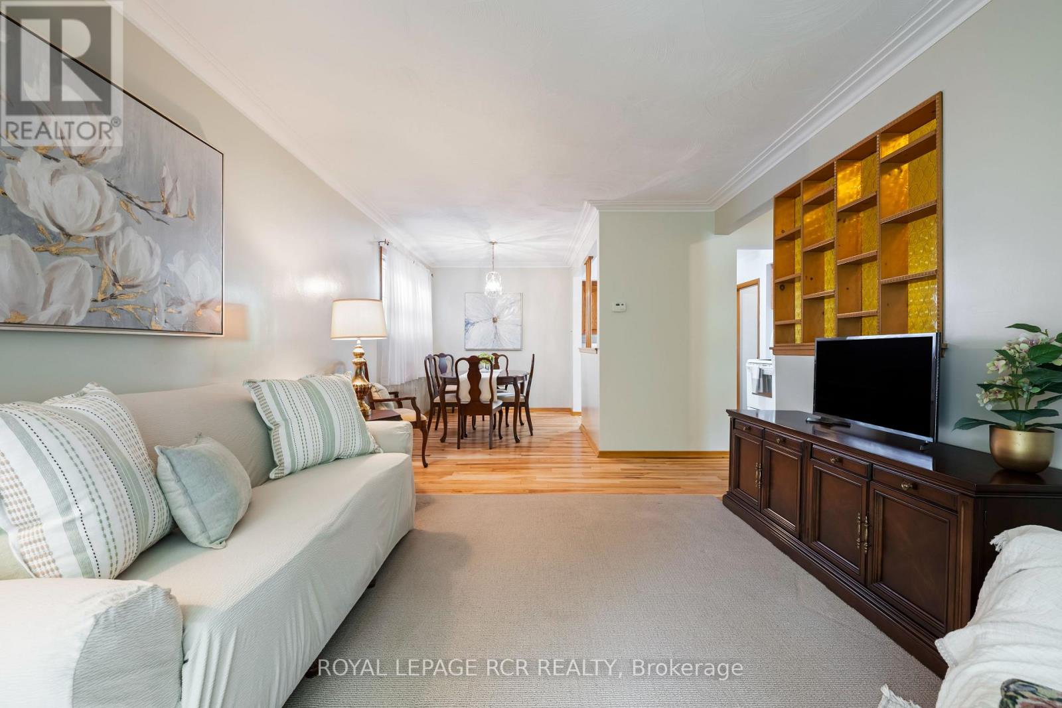4 Bedroom
2 Bathroom
700 - 1,100 ft2
Bungalow
Fireplace
Central Air Conditioning
Forced Air
$799,900
Welcome to this well-maintained 3+1 bedroom, 2 bathroom bungalow, perfect for families, first-time buyers, or downsizers with oversized (150' deep) rear yard oasis! The main floor offers a bright kitchen with easy-to-clean ceramic flooring and an open-concept living and dining area featuring hardwood floors, and plenty of natural light. The spacious primary bedroom, along with two additional bedrooms, all boast hardwood flooring for a warm, cohesive feel throughout. The main floor also features a 4-piece bathroom with a convenient built-in towel tower, offering both style and storage. Downstairs, you'll find a partially finished basement with a versatile rec room, complete with tile flooring and a cozy gas fireplace, ideal for family gatherings, a home gym, or a media space. The basement also offers a separate entrance from rear of home, modern, upgraded 3-piece bathroom and laundry area with a ceramic heated floor, pot lights , granite countertops & separate sink/laundry station, plus a bonus room that can serve as a fourth bedroom, office, or hobby room. Adding to the appeal is the detached garage and Gorgeous rear yard Oasis with loads of perennial gardens, mature trees, walkway, garden trellis and gorgeous outdoor sitting area for summer entertaining . Updates: Furnace ('24), Upstairs windows ('03). (id:53661)
Property Details
|
MLS® Number
|
W12236312 |
|
Property Type
|
Single Family |
|
Community Name
|
Orangeville |
|
Equipment Type
|
Water Heater |
|
Parking Space Total
|
3 |
|
Rental Equipment Type
|
Water Heater |
Building
|
Bathroom Total
|
2 |
|
Bedrooms Above Ground
|
3 |
|
Bedrooms Below Ground
|
1 |
|
Bedrooms Total
|
4 |
|
Amenities
|
Fireplace(s) |
|
Appliances
|
Dryer, Freezer, Oven, Washer, Window Coverings, Refrigerator |
|
Architectural Style
|
Bungalow |
|
Basement Development
|
Partially Finished |
|
Basement Type
|
N/a (partially Finished) |
|
Construction Style Attachment
|
Detached |
|
Cooling Type
|
Central Air Conditioning |
|
Exterior Finish
|
Brick, Aluminum Siding |
|
Fireplace Present
|
Yes |
|
Flooring Type
|
Hardwood, Ceramic, Carpeted, Tile |
|
Foundation Type
|
Block |
|
Heating Fuel
|
Natural Gas |
|
Heating Type
|
Forced Air |
|
Stories Total
|
1 |
|
Size Interior
|
700 - 1,100 Ft2 |
|
Type
|
House |
|
Utility Water
|
Municipal Water |
Parking
Land
|
Acreage
|
No |
|
Sewer
|
Sanitary Sewer |
|
Size Depth
|
150 Ft ,2 In |
|
Size Frontage
|
75 Ft |
|
Size Irregular
|
75 X 150.2 Ft |
|
Size Total Text
|
75 X 150.2 Ft |
Rooms
| Level |
Type |
Length |
Width |
Dimensions |
|
Lower Level |
Bedroom 4 |
3.8 m |
2.8 m |
3.8 m x 2.8 m |
|
Lower Level |
Recreational, Games Room |
7.6 m |
3.3 m |
7.6 m x 3.3 m |
|
Lower Level |
Laundry Room |
3.3 m |
3 m |
3.3 m x 3 m |
|
Main Level |
Living Room |
4.6 m |
3.4 m |
4.6 m x 3.4 m |
|
Main Level |
Kitchen |
3.4 m |
3 m |
3.4 m x 3 m |
|
Main Level |
Dining Room |
2.6 m |
2.3 m |
2.6 m x 2.3 m |
|
Main Level |
Primary Bedroom |
3.5 m |
3.3 m |
3.5 m x 3.3 m |
|
Main Level |
Bedroom 2 |
2.9 m |
3.1 m |
2.9 m x 3.1 m |
|
Main Level |
Bedroom 3 |
3.8 m |
3.1 m |
3.8 m x 3.1 m |
https://www.realtor.ca/real-estate/28501789/73-town-line-orangeville-orangeville

