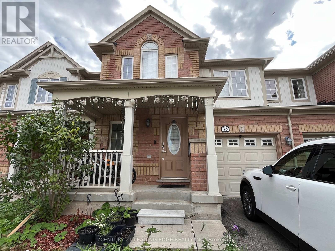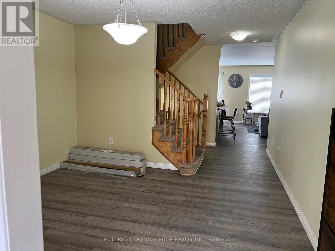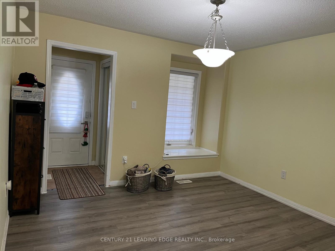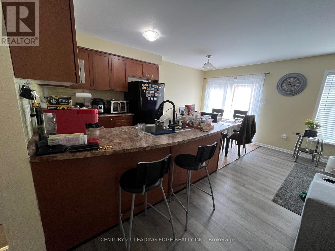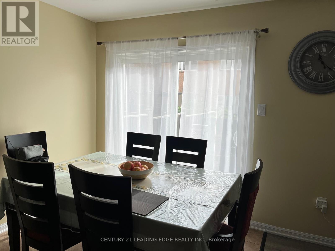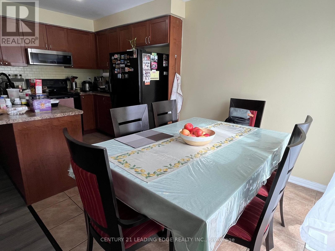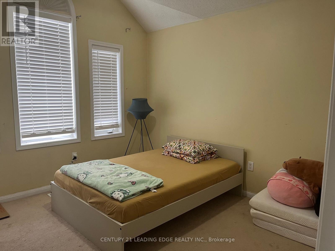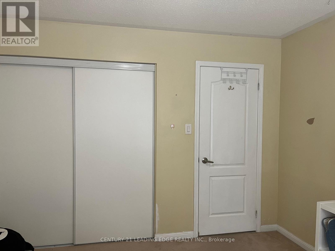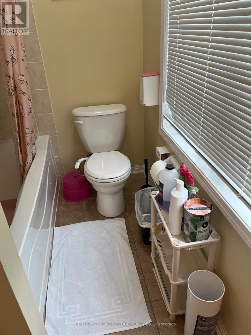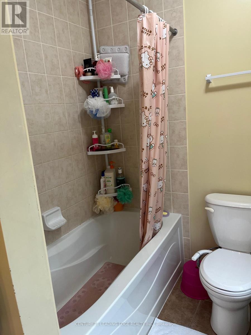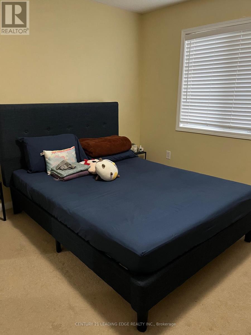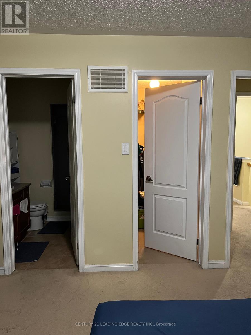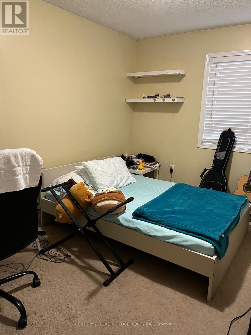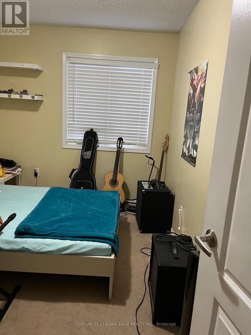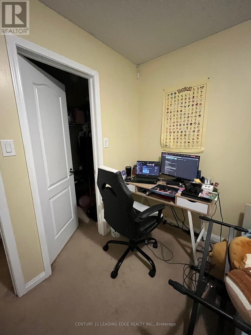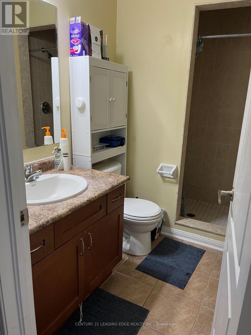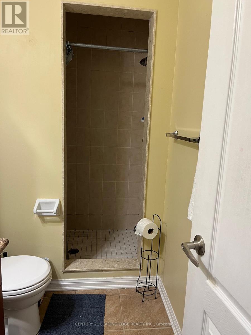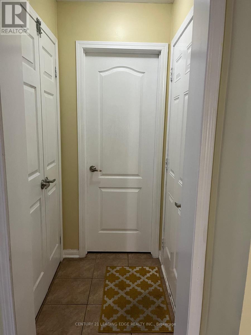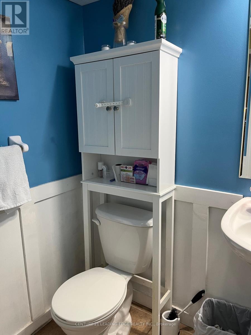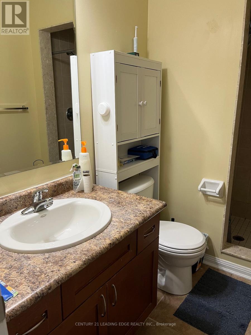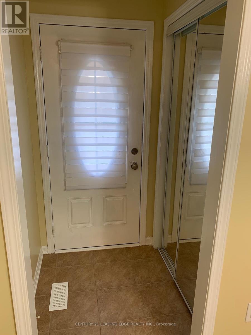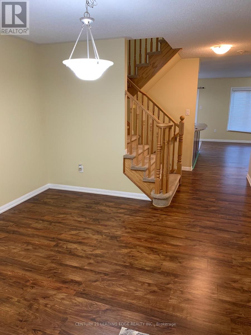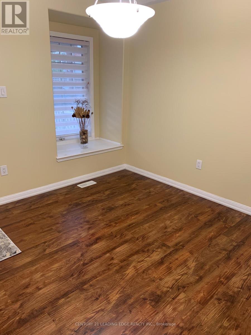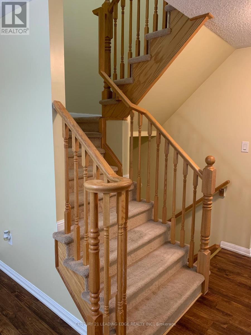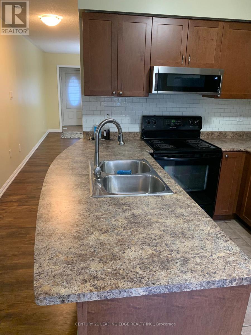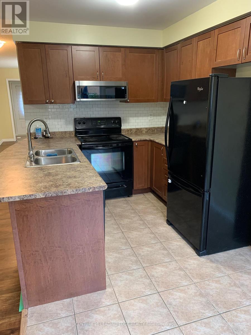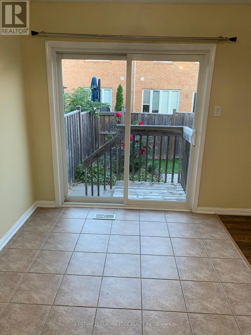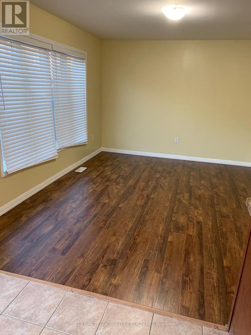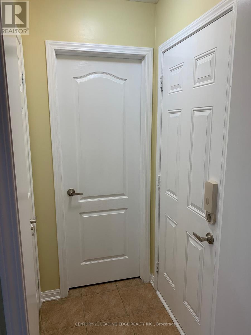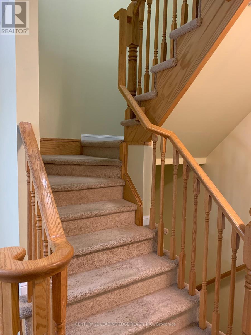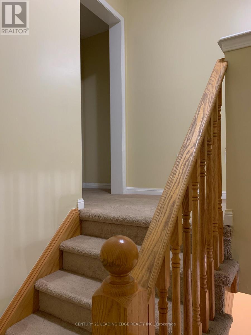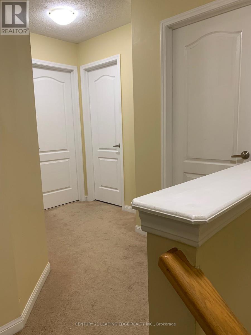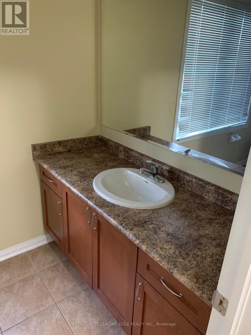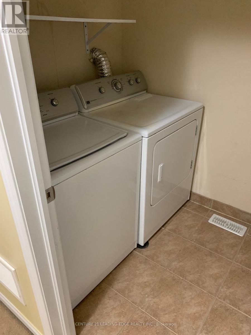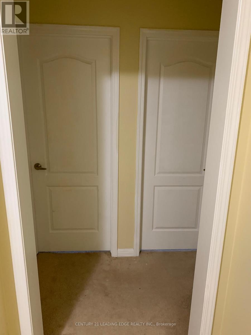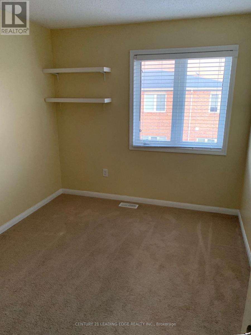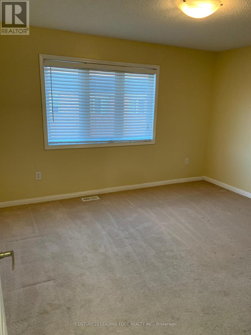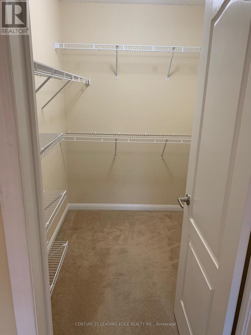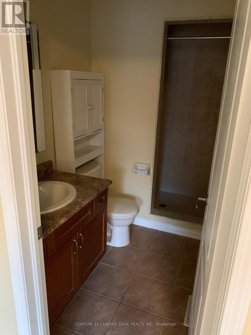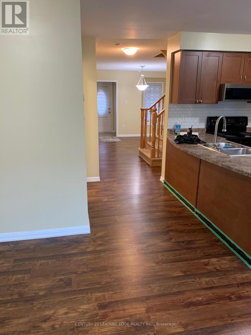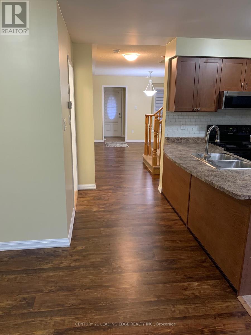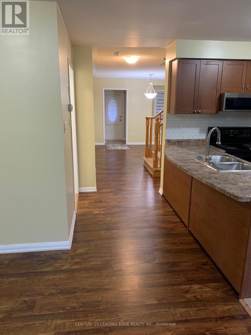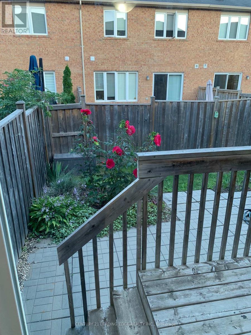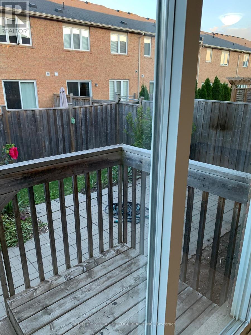3 Bedroom
3 Bathroom
1,500 - 2,000 ft2
Central Air Conditioning
Forced Air
$2,990 Monthly
Beautiful Three Bedroom house, spacious, open Concept, Bright, lots of sun light, great layout, very good location, living and dining. Quite family friendly area, Close to School, Park, TTC, Go Station. (id:53661)
Property Details
|
MLS® Number
|
W12457793 |
|
Property Type
|
Single Family |
|
Community Name
|
1033 - HA Harrison |
|
Amenities Near By
|
Hospital, Schools, Park |
|
Features
|
Sloping, Carpet Free |
|
Parking Space Total
|
3 |
|
View Type
|
View |
Building
|
Bathroom Total
|
3 |
|
Bedrooms Above Ground
|
3 |
|
Bedrooms Total
|
3 |
|
Appliances
|
Dryer, Hood Fan, Stove, Washer, Refrigerator |
|
Basement Type
|
Full |
|
Construction Style Attachment
|
Attached |
|
Cooling Type
|
Central Air Conditioning |
|
Exterior Finish
|
Brick |
|
Flooring Type
|
Laminate, Ceramic, Vinyl |
|
Foundation Type
|
Brick |
|
Half Bath Total
|
1 |
|
Heating Fuel
|
Natural Gas |
|
Heating Type
|
Forced Air |
|
Stories Total
|
2 |
|
Size Interior
|
1,500 - 2,000 Ft2 |
|
Type
|
Row / Townhouse |
|
Utility Water
|
Municipal Water |
Parking
Land
|
Acreage
|
No |
|
Fence Type
|
Fenced Yard |
|
Land Amenities
|
Hospital, Schools, Park |
|
Sewer
|
Sanitary Sewer |
Rooms
| Level |
Type |
Length |
Width |
Dimensions |
|
Second Level |
Primary Bedroom |
3.69 m |
3.6 m |
3.69 m x 3.6 m |
|
Second Level |
Bedroom 2 |
3.6 m |
3.47 m |
3.6 m x 3.47 m |
|
Second Level |
Bedroom 3 |
2.74 m |
3.38 m |
2.74 m x 3.38 m |
|
Main Level |
Family Room |
4.33 m |
3.47 m |
4.33 m x 3.47 m |
|
Main Level |
Eating Area |
2.44 m |
1.22 m |
2.44 m x 1.22 m |
|
Main Level |
Kitchen |
2.44 m |
2.44 m |
2.44 m x 2.44 m |
|
Main Level |
Dining Room |
3.29 m |
3 m |
3.29 m x 3 m |
|
Main Level |
Living Room |
3.29 m |
3.6 m |
3.29 m x 3.6 m |
Utilities
|
Electricity
|
Installed |
|
Sewer
|
Installed |
https://www.realtor.ca/real-estate/28979761/73-finney-terrace-milton-ha-harrison-1033-ha-harrison

