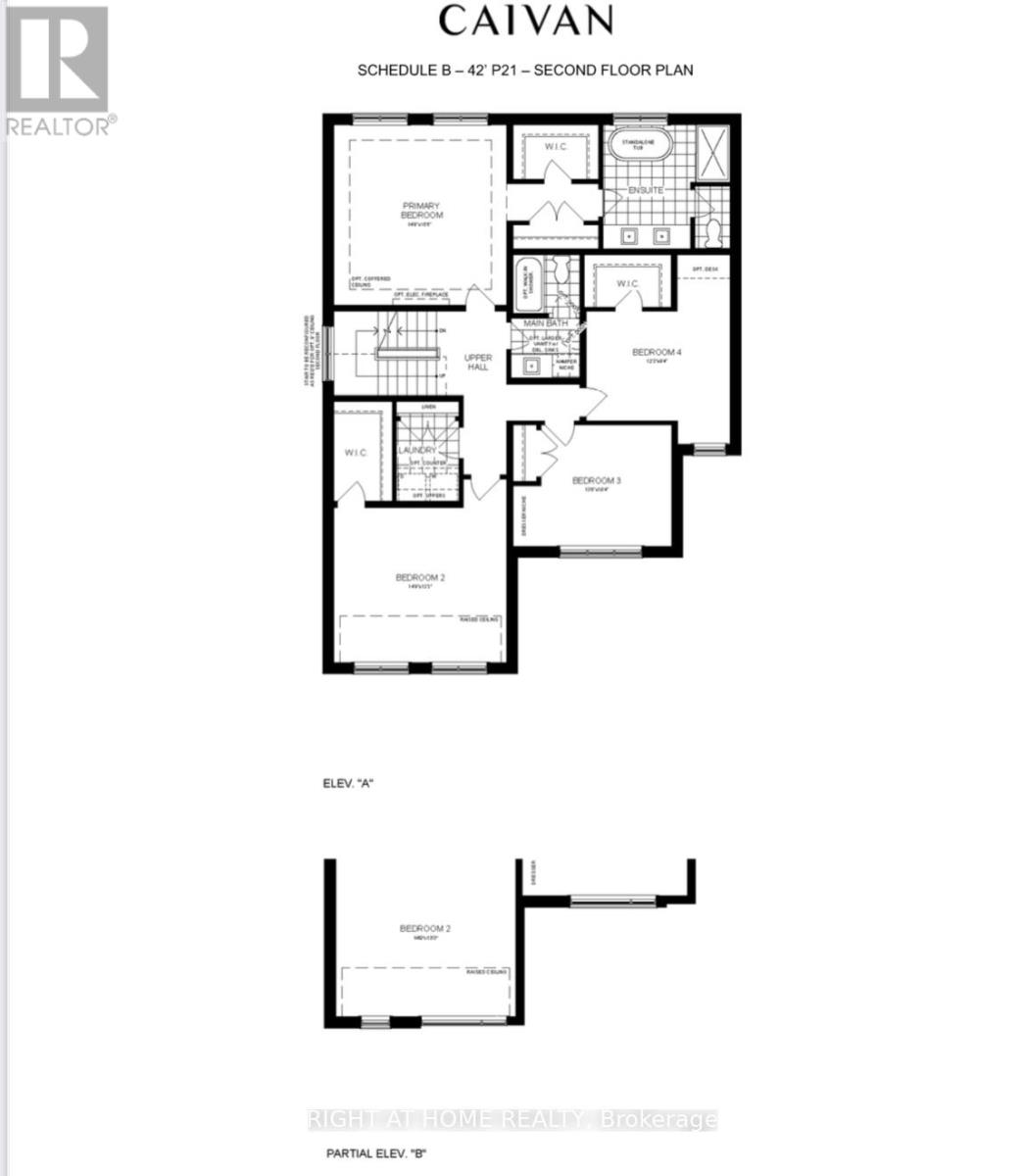6 Bedroom
3 Bathroom
3,000 - 3,500 ft2
Central Air Conditioning
Forced Air
$2,199,000
Welcome Home - this brand new property features a contemporary exterior and charming porch and is located in a central and convenient pocket of Oakville. This lovely home features over 4000 Sq Ft of Finished Space. 4 bedrooms on the second level and a 5th on the 3rd level provide all the comfort you need. The primary retreat offers a spacious walk-in closet for all your storage needs. (id:53661)
Property Details
|
MLS® Number
|
W12163854 |
|
Property Type
|
Single Family |
|
Community Name
|
1008 - GO Glenorchy |
|
Amenities Near By
|
Schools, Park |
|
Community Features
|
Community Centre |
|
Features
|
Carpet Free |
|
Parking Space Total
|
6 |
Building
|
Bathroom Total
|
3 |
|
Bedrooms Above Ground
|
5 |
|
Bedrooms Below Ground
|
1 |
|
Bedrooms Total
|
6 |
|
Age
|
New Building |
|
Appliances
|
Hood Fan, Humidifier |
|
Basement Development
|
Finished |
|
Basement Type
|
N/a (finished) |
|
Construction Style Attachment
|
Detached |
|
Cooling Type
|
Central Air Conditioning |
|
Exterior Finish
|
Brick, Stucco |
|
Foundation Type
|
Concrete |
|
Half Bath Total
|
1 |
|
Heating Fuel
|
Natural Gas |
|
Heating Type
|
Forced Air |
|
Stories Total
|
2 |
|
Size Interior
|
3,000 - 3,500 Ft2 |
|
Type
|
House |
|
Utility Water
|
Municipal Water |
Parking
Land
|
Acreage
|
No |
|
Land Amenities
|
Schools, Park |
|
Sewer
|
Sanitary Sewer |
|
Size Depth
|
90 Ft |
|
Size Frontage
|
42 Ft |
|
Size Irregular
|
42 X 90 Ft |
|
Size Total Text
|
42 X 90 Ft |
Rooms
| Level |
Type |
Length |
Width |
Dimensions |
|
Second Level |
Primary Bedroom |
4.24 m |
4.72 m |
4.24 m x 4.72 m |
|
Second Level |
Bedroom 2 |
4.57 m |
4.05 m |
4.57 m x 4.05 m |
|
Second Level |
Bedroom 3 |
4.15 m |
3.17 m |
4.15 m x 3.17 m |
|
Second Level |
Bedroom 4 |
3.75 m |
2.9 m |
3.75 m x 2.9 m |
|
Third Level |
Bedroom 5 |
4.15 m |
6.61 m |
4.15 m x 6.61 m |
|
Lower Level |
Den |
3.97 m |
2.43 m |
3.97 m x 2.43 m |
|
Lower Level |
Recreational, Games Room |
9.78 m |
4.3 m |
9.78 m x 4.3 m |
|
Main Level |
Great Room |
4.57 m |
4.72 m |
4.57 m x 4.72 m |
|
Main Level |
Eating Area |
4.24 m |
4.72 m |
4.24 m x 4.72 m |
|
Main Level |
Kitchen |
4.21 m |
2.75 m |
4.21 m x 2.75 m |
|
Main Level |
Dining Room |
4.54 m |
4.24 m |
4.54 m x 4.24 m |
https://www.realtor.ca/real-estate/28346237/73-bezel-lane-oakville-go-glenorchy-1008-go-glenorchy








