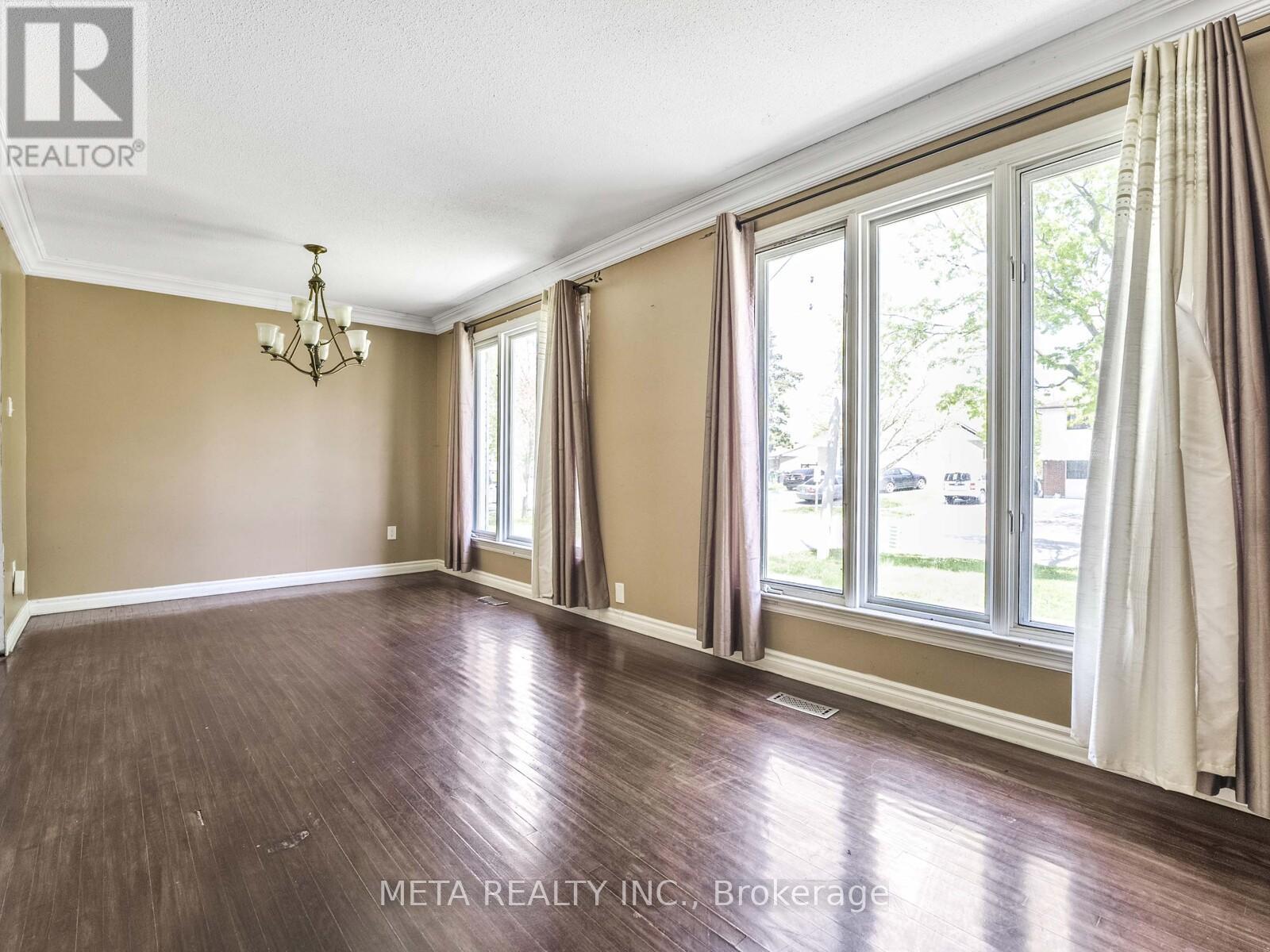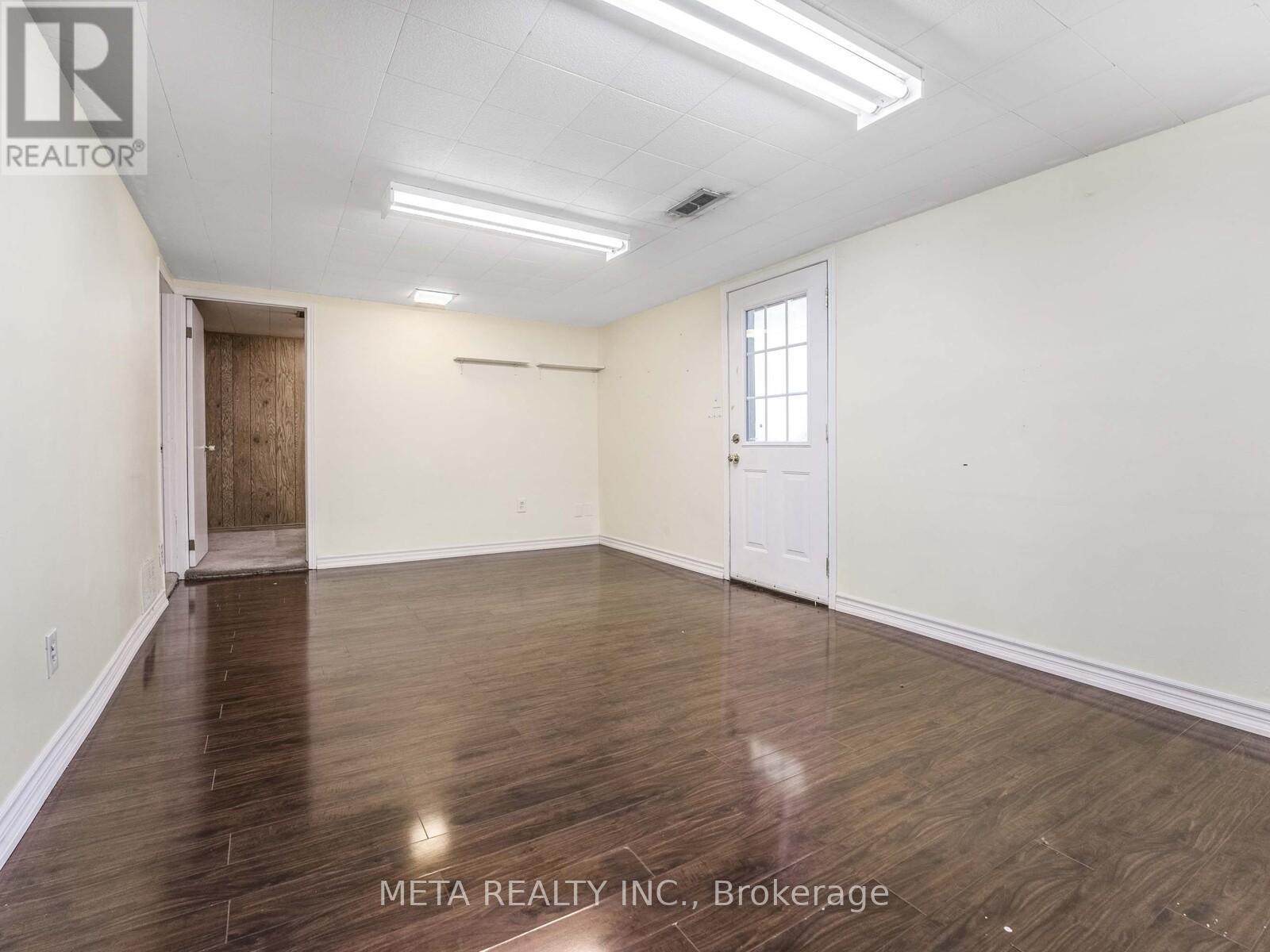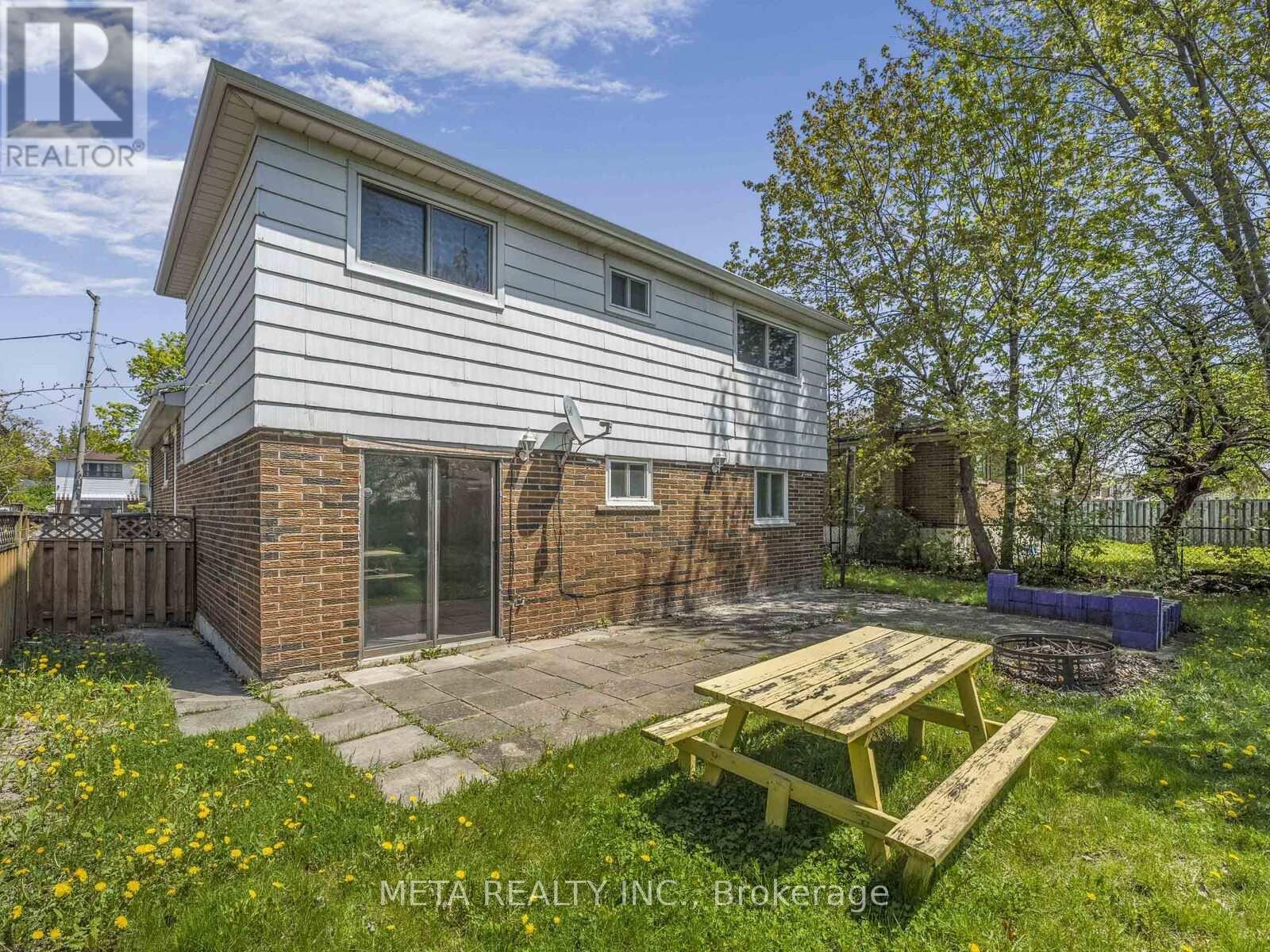5 Bedroom
2 Bathroom
1,500 - 2,000 ft2
Central Air Conditioning
Forced Air
$849,900
Nestled on a Quiet Street and One of the Largest Lots in the Neighbourhood, Make this Spacious Back-Split Your Home! Private Entrances for both the Main unit and the Basement unit, this Property is Ideal for a Rental Opportunity, In-law suite, or a Multi-generational home. This Property features 2 Kitchens, 2+1 Living Areas, 4 Large Bedrooms on the Main and Upper Level, and 2 Bonus Rooms in the Basement! Two Full Bathrooms (1 on Upper level, 1 in Basement) with Plumbing Rough-in for a Bathroom on the Lower Level. Offering Enormous Potential for Renovations or Your Personal Touch! Garage is attached with door leading to Shared Entranceway. Laundry is Shared in Basement. This Property is being sold in "As-Is" Condition. Seller does not warrant retrofit status of basement, Buyer to verify all measurements. (id:53661)
Property Details
|
MLS® Number
|
W12146582 |
|
Property Type
|
Single Family |
|
Neigbourhood
|
Malton |
|
Community Name
|
Malton |
|
Parking Space Total
|
5 |
|
Structure
|
Shed |
Building
|
Bathroom Total
|
2 |
|
Bedrooms Above Ground
|
4 |
|
Bedrooms Below Ground
|
1 |
|
Bedrooms Total
|
5 |
|
Age
|
51 To 99 Years |
|
Appliances
|
Water Heater, All, Dishwasher, Dryer, Hood Fan, Two Stoves, Refrigerator |
|
Basement Development
|
Finished |
|
Basement Features
|
Separate Entrance |
|
Basement Type
|
N/a (finished) |
|
Construction Style Attachment
|
Detached |
|
Construction Style Split Level
|
Backsplit |
|
Cooling Type
|
Central Air Conditioning |
|
Exterior Finish
|
Aluminum Siding, Brick Facing |
|
Flooring Type
|
Tile, Laminate, Carpeted, Hardwood |
|
Foundation Type
|
Concrete, Block |
|
Heating Fuel
|
Natural Gas |
|
Heating Type
|
Forced Air |
|
Size Interior
|
1,500 - 2,000 Ft2 |
|
Type
|
House |
|
Utility Water
|
Municipal Water |
Parking
Land
|
Acreage
|
No |
|
Sewer
|
Sanitary Sewer |
|
Size Depth
|
120 Ft ,3 In |
|
Size Frontage
|
50 Ft ,1 In |
|
Size Irregular
|
50.1 X 120.3 Ft |
|
Size Total Text
|
50.1 X 120.3 Ft |
Rooms
| Level |
Type |
Length |
Width |
Dimensions |
|
Basement |
Laundry Room |
3.27 m |
0.9 m |
3.27 m x 0.9 m |
|
Basement |
Living Room |
5.21 m |
3.28 m |
5.21 m x 3.28 m |
|
Basement |
Kitchen |
2.73 m |
2.4 m |
2.73 m x 2.4 m |
|
Basement |
Bedroom 5 |
2.94 m |
2.75 m |
2.94 m x 2.75 m |
|
Basement |
Den |
3.33 m |
2.12 m |
3.33 m x 2.12 m |
|
Lower Level |
Family Room |
5 m |
3.43 m |
5 m x 3.43 m |
|
Lower Level |
Bedroom 3 |
2.9 m |
2.4 m |
2.9 m x 2.4 m |
|
Lower Level |
Bedroom 4 |
2.92 m |
2.55 m |
2.92 m x 2.55 m |
|
Main Level |
Foyer |
3.31 m |
1.4 m |
3.31 m x 1.4 m |
|
Main Level |
Living Room |
6.25 m |
3.31 m |
6.25 m x 3.31 m |
|
Main Level |
Dining Room |
3 m |
3 m |
3 m x 3 m |
|
Main Level |
Kitchen |
5.62 m |
2.9 m |
5.62 m x 2.9 m |
|
Upper Level |
Primary Bedroom |
4.57 m |
3.42 m |
4.57 m x 3.42 m |
|
Upper Level |
Bedroom 2 |
3.9 m |
3 m |
3.9 m x 3 m |
https://www.realtor.ca/real-estate/28308967/7276-topping-road-mississauga-malton-malton



































