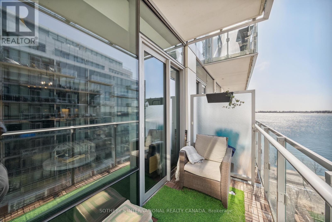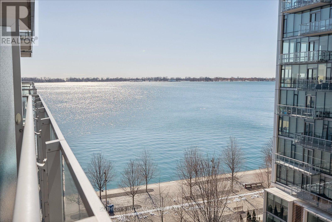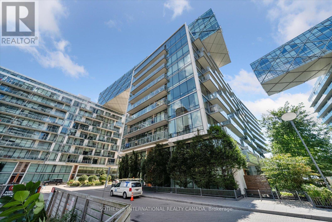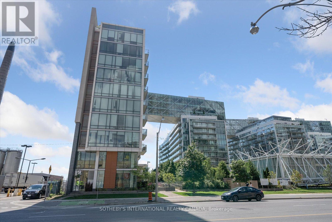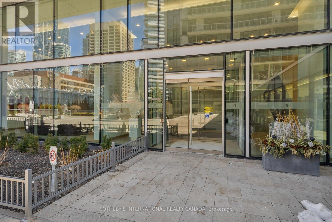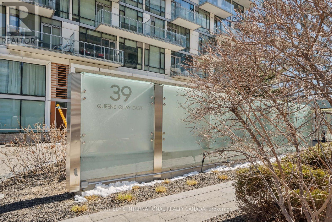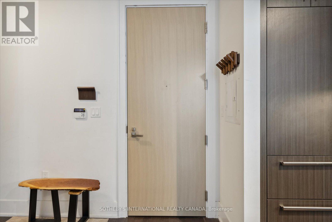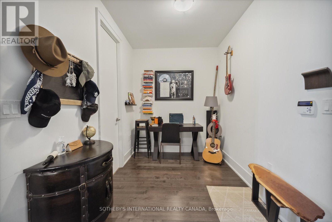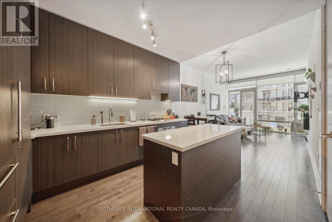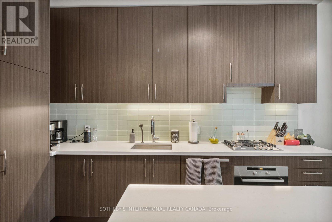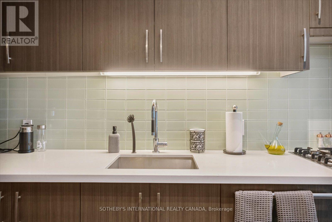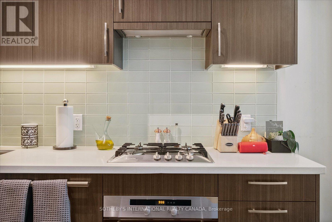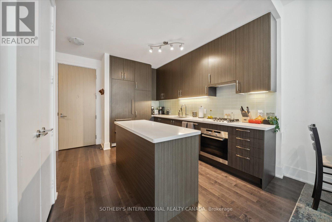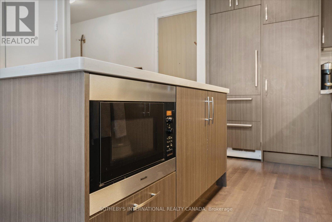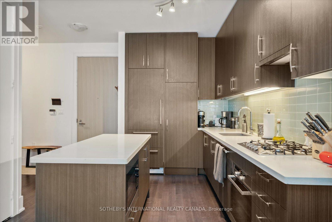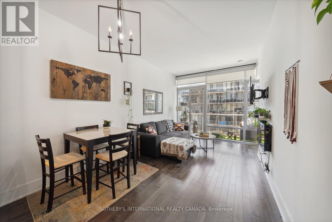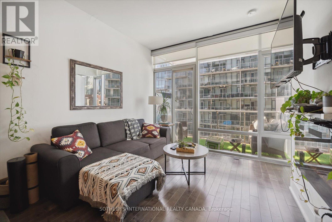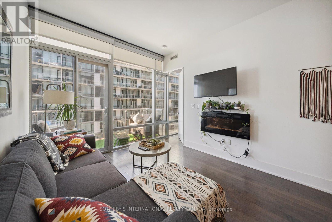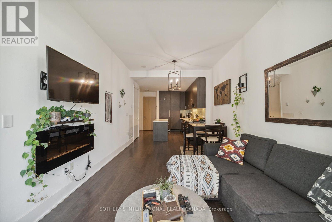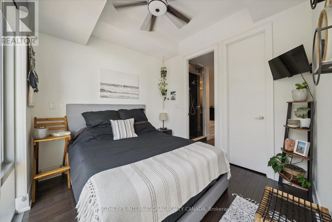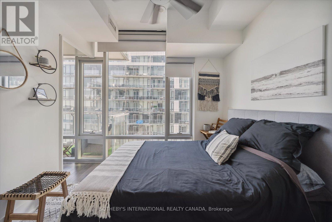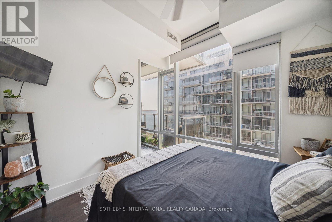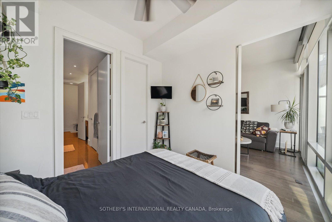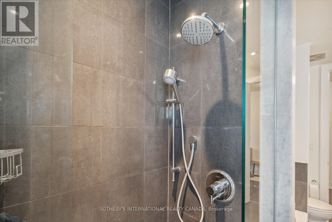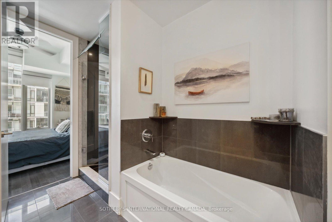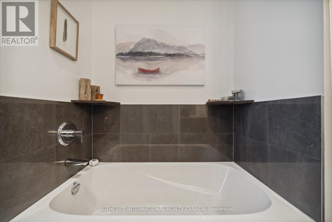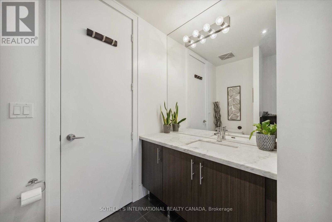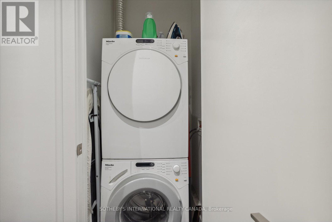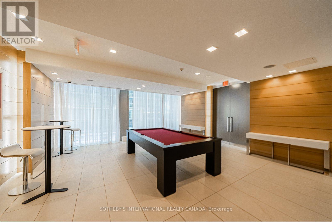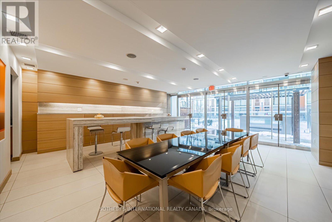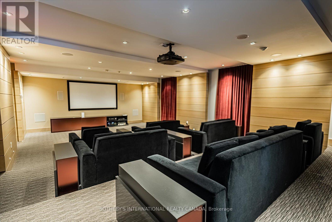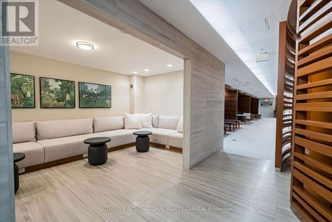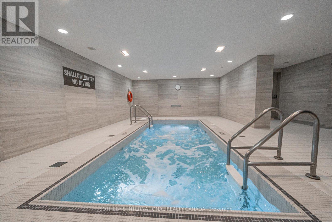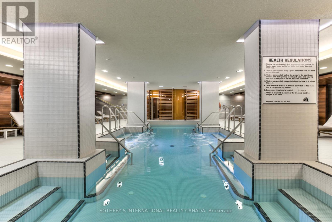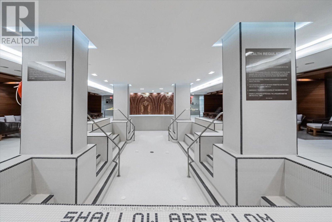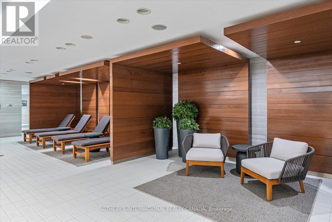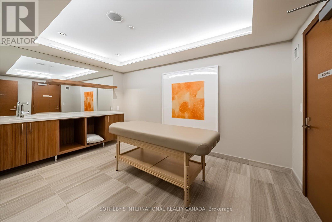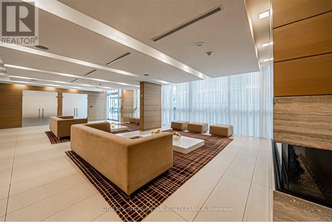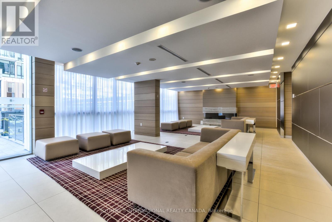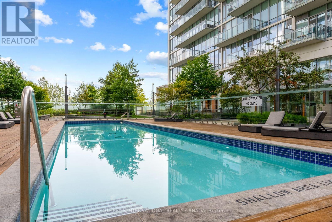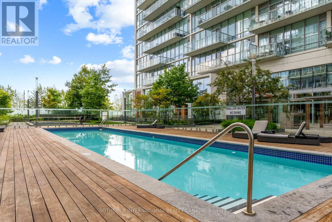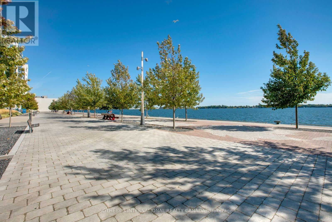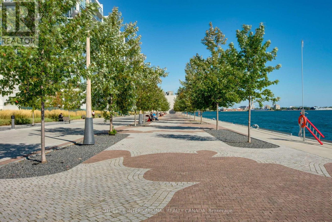2 Bedroom
1 Bathroom
600 - 699 ft2
Indoor Pool, Outdoor Pool
Central Air Conditioning
Forced Air
$2,900 Monthly
Water view and functional 1 bedroom plus separate den with 1 parking spot and 1 locker on Toronto's Waterfront! Primary bedroom with walk-in closet and walk-thru to a 5 piece spacious and luxurious bath. Spacious modern Kitchen with large island and pantry! den is separate with direct access to bathroom. 10' ceilings with floor to ceiling windows to maximize on water view and light throughout. Subzero fridge, with Miele gas stove, Miele dishwasher, front loading washer and dryer. Mid Rise building with resort style building and amenities! Includes indoor and outdoor pools, 24 hour security, car wash, billiard room, theatre room and party room! Highway access, walk to Union Station, St. Lawrence Market, Rogers Centre, Business District and many more! (id:53661)
Property Details
|
MLS® Number
|
C12207914 |
|
Property Type
|
Single Family |
|
Neigbourhood
|
Spadina—Fort York |
|
Community Name
|
Waterfront Communities C1 |
|
Amenities Near By
|
Park, Public Transit |
|
Community Features
|
Pet Restrictions |
|
Features
|
Balcony |
|
Parking Space Total
|
1 |
|
Pool Type
|
Indoor Pool, Outdoor Pool |
|
View Type
|
Lake View |
Building
|
Bathroom Total
|
1 |
|
Bedrooms Above Ground
|
1 |
|
Bedrooms Below Ground
|
1 |
|
Bedrooms Total
|
2 |
|
Age
|
6 To 10 Years |
|
Amenities
|
Security/concierge, Exercise Centre, Visitor Parking, Storage - Locker |
|
Appliances
|
Garage Door Opener Remote(s), Intercom, Blinds, Dishwasher, Dryer, Stove, Washer |
|
Cooling Type
|
Central Air Conditioning |
|
Exterior Finish
|
Concrete |
|
Fire Protection
|
Security Guard |
|
Flooring Type
|
Hardwood |
|
Foundation Type
|
Concrete |
|
Heating Fuel
|
Natural Gas |
|
Heating Type
|
Forced Air |
|
Size Interior
|
600 - 699 Ft2 |
|
Type
|
Apartment |
Parking
Land
|
Acreage
|
No |
|
Land Amenities
|
Park, Public Transit |
Rooms
| Level |
Type |
Length |
Width |
Dimensions |
|
Flat |
Living Room |
3.35 m |
5.45 m |
3.35 m x 5.45 m |
|
Flat |
Dining Room |
3.35 m |
5.45 m |
3.35 m x 5.45 m |
|
Flat |
Kitchen |
3.35 m |
3.84 m |
3.35 m x 3.84 m |
|
Flat |
Primary Bedroom |
3.01 m |
3.1 m |
3.01 m x 3.1 m |
|
Flat |
Den |
3.04 m |
2.31 m |
3.04 m x 2.31 m |
https://www.realtor.ca/real-estate/28441094/726-39-queens-quay-e-toronto-waterfront-communities-waterfront-communities-c1

