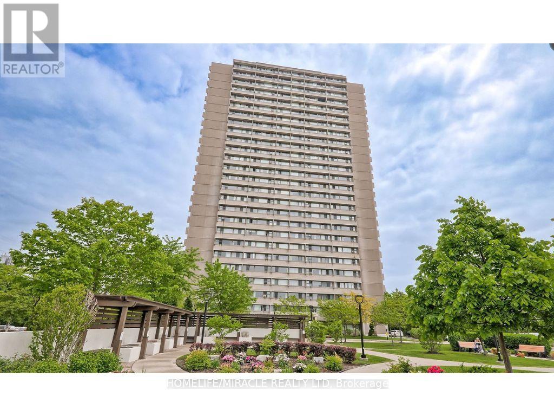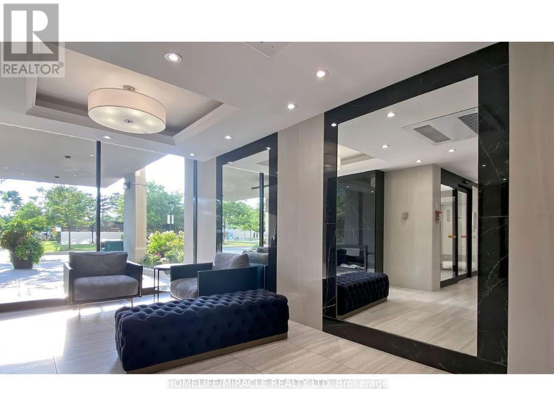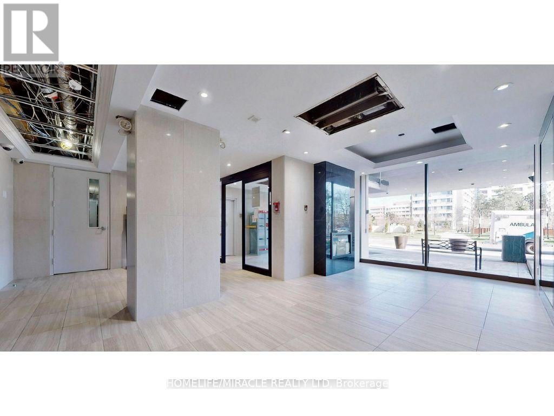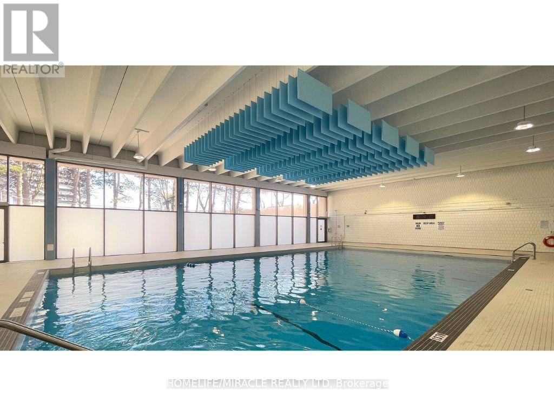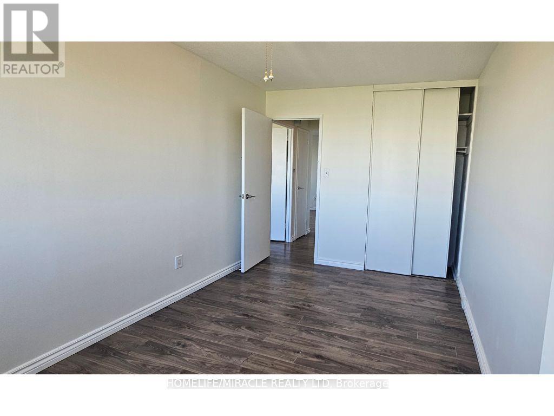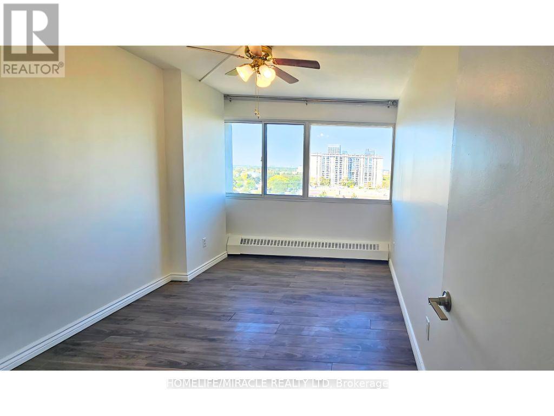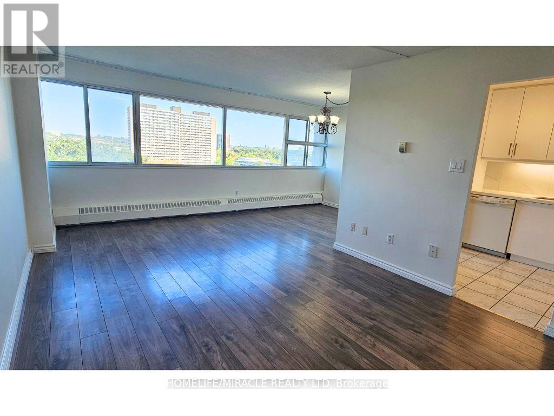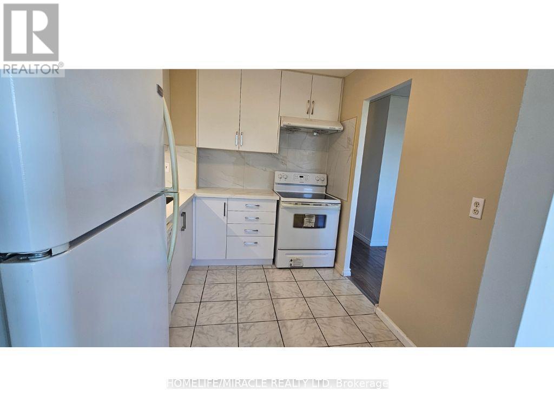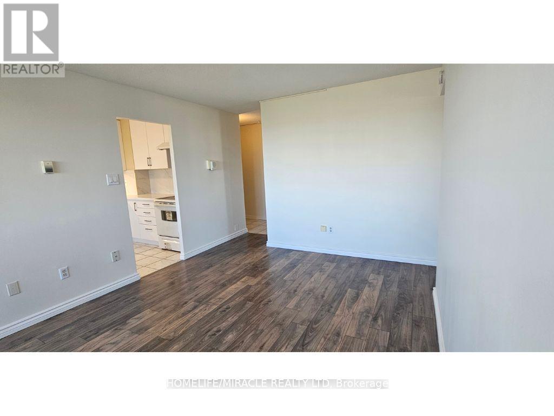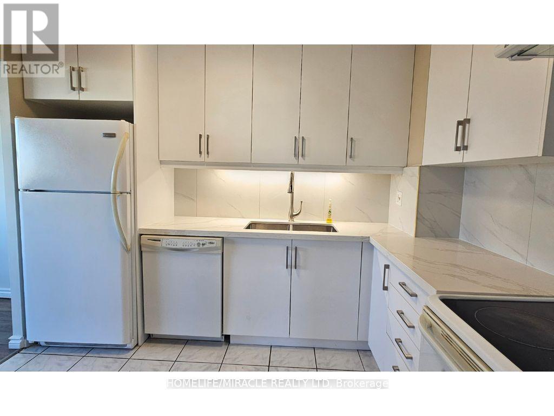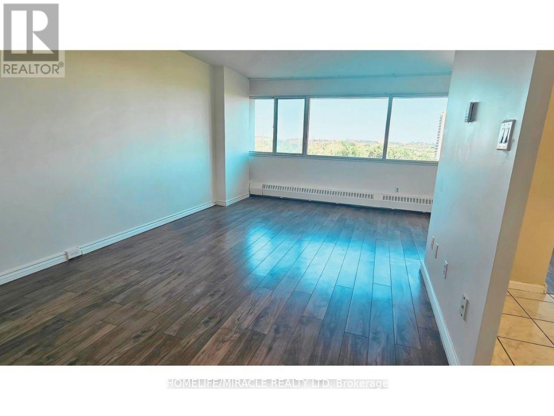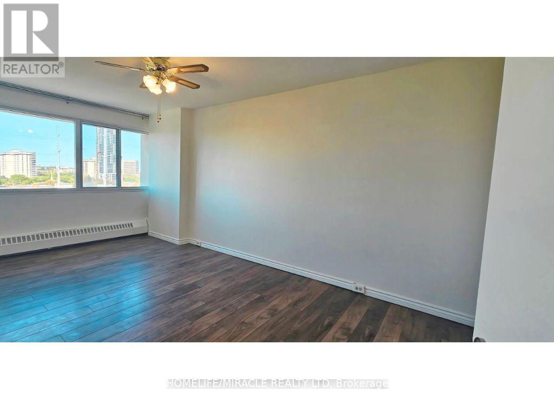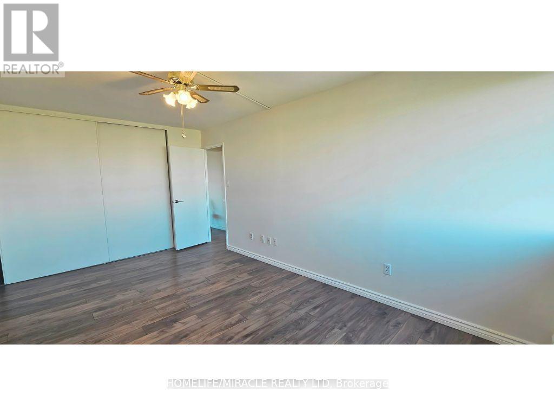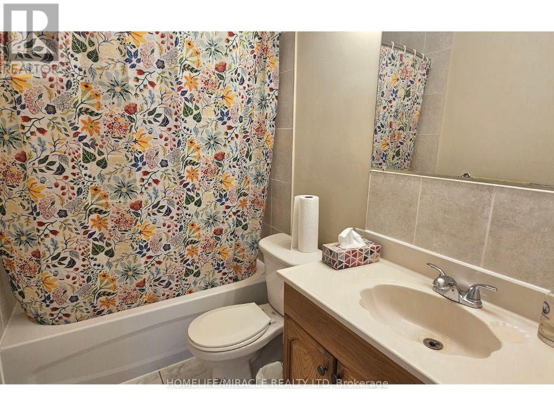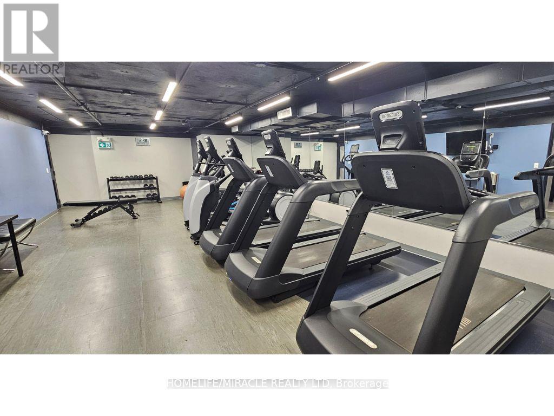2 Bedroom
1 Bathroom
900 - 999 ft2
Window Air Conditioner
Baseboard Heaters
$2,650 Monthly
Welcome to this inviting fully renovated corner unit 2-bedroom, 1-bathroom residence with 1 parking spot, 1 locker located in the highly sought-after Don Mills community. Offering a well-designed floor plan with bright, open living spaces, this home provides both comfort and convenience. Spacious bedrooms with ample closet space, Functional kitchen with generous storage, Sun-filled living and dining area, Dedicated underground parking included, Steps to Shops at Don Mills, schools, grocery stores, parks, and TTC, Easy access to DVP & Hwy 401 for seamless commuting, An excellent opportunity for families, professionals, or anyone looking for a vibrant community lifestyle. utilities are included. (id:53661)
Property Details
|
MLS® Number
|
C12456321 |
|
Property Type
|
Single Family |
|
Neigbourhood
|
North York |
|
Community Name
|
Flemingdon Park |
|
Communication Type
|
High Speed Internet |
|
Community Features
|
Pets Not Allowed |
|
Features
|
Carpet Free, Laundry- Coin Operated |
|
Parking Space Total
|
1 |
Building
|
Bathroom Total
|
1 |
|
Bedrooms Above Ground
|
2 |
|
Bedrooms Total
|
2 |
|
Amenities
|
Storage - Locker |
|
Cooling Type
|
Window Air Conditioner |
|
Exterior Finish
|
Brick |
|
Flooring Type
|
Laminate, Tile |
|
Heating Fuel
|
Electric |
|
Heating Type
|
Baseboard Heaters |
|
Size Interior
|
900 - 999 Ft2 |
|
Type
|
Apartment |
Parking
Land
Rooms
| Level |
Type |
Length |
Width |
Dimensions |
|
Main Level |
Living Room |
6.07 m |
3.4 m |
6.07 m x 3.4 m |
|
Main Level |
Kitchen |
3.17 m |
2.42 m |
3.17 m x 2.42 m |
|
Main Level |
Dining Room |
2.67 m |
2.51 m |
2.67 m x 2.51 m |
|
Main Level |
Primary Bedroom |
5.32 m |
3.1 m |
5.32 m x 3.1 m |
|
Main Level |
Bedroom 2 |
4.29 m |
2.74 m |
4.29 m x 2.74 m |
https://www.realtor.ca/real-estate/28976526/725-don-mills-road-toronto-flemingdon-park-flemingdon-park

