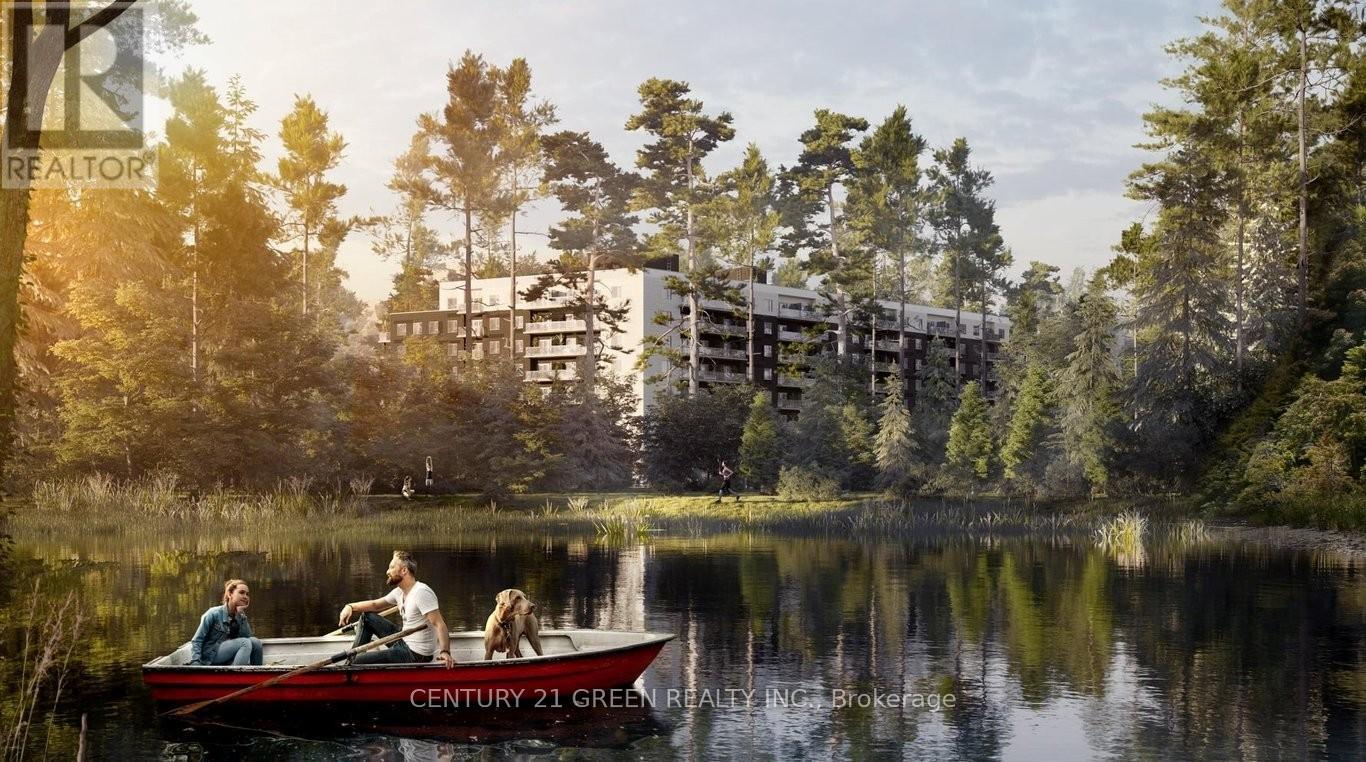2 Bedroom
2 Bathroom
1,000 - 1,199 ft2
Central Air Conditioning
Forced Air
$2,500 Monthly
Welcome to Rainbow Lake Retreat. Now available for lease, this beautifully designed 2-bedroom, 2-bathroom condo offers 1,065 sq ft of open-concept living space, ideal for comfort and convenience. The stylish kitchen features stainless steel appliances and plenty of cabinetry, flowing seamlessly into the spacious living and dining areas. Step out onto your private balcony and enjoy peaceful, scenic viewsperfect for morning coffee or evening relaxation. The primary bedroom includes a generous closet and a private 3-piece ensuite. The second bedroom is also spacious, with easy access to the second full bathroom. Enjoy premium amenities including a fitness centre, yoga studio with sauna, library, social lounge, party room, and bike storage all located beside the breathtaking Rainbow Lake Conservation Area. Live surrounded by nature without sacrificing modern comforts. (id:53661)
Property Details
|
MLS® Number
|
X12205374 |
|
Property Type
|
Single Family |
|
Amenities Near By
|
Hospital, Park, Public Transit, Schools |
|
Community Features
|
Pet Restrictions |
|
Features
|
Balcony, Carpet Free, In Suite Laundry |
|
Parking Space Total
|
1 |
Building
|
Bathroom Total
|
2 |
|
Bedrooms Above Ground
|
2 |
|
Bedrooms Total
|
2 |
|
Age
|
0 To 5 Years |
|
Amenities
|
Security/concierge, Exercise Centre, Recreation Centre, Separate Heating Controls |
|
Appliances
|
Dishwasher, Dryer, Range, Stove, Washer, Refrigerator |
|
Cooling Type
|
Central Air Conditioning |
|
Exterior Finish
|
Brick, Concrete |
|
Fire Protection
|
Alarm System |
|
Flooring Type
|
Laminate |
|
Heating Fuel
|
Natural Gas |
|
Heating Type
|
Forced Air |
|
Size Interior
|
1,000 - 1,199 Ft2 |
|
Type
|
Apartment |
Parking
Land
|
Acreage
|
No |
|
Land Amenities
|
Hospital, Park, Public Transit, Schools |
Rooms
| Level |
Type |
Length |
Width |
Dimensions |
|
Flat |
Kitchen |
4.99 m |
4.32 m |
4.99 m x 4.32 m |
|
Flat |
Dining Room |
4.99 m |
4.32 m |
4.99 m x 4.32 m |
|
Flat |
Primary Bedroom |
3.5 m |
4.05 m |
3.5 m x 4.05 m |
|
Flat |
Bedroom 2 |
3.07 m |
3.08 m |
3.07 m x 3.08 m |
|
Flat |
Living Room |
3.71 m |
3.59 m |
3.71 m x 3.59 m |
https://www.realtor.ca/real-estate/28435942/725-525-new-dundee-road-kitchener






