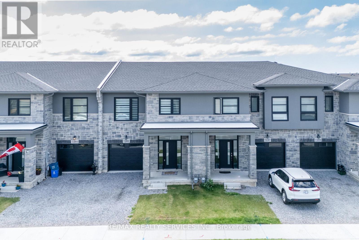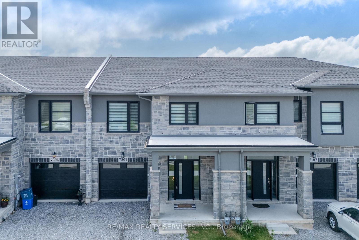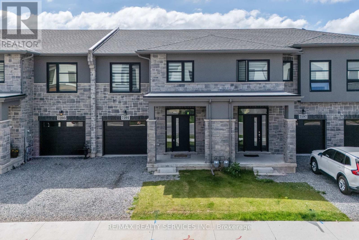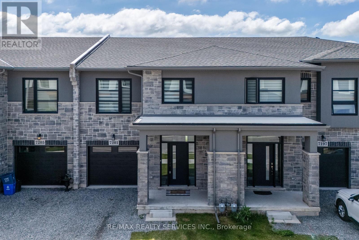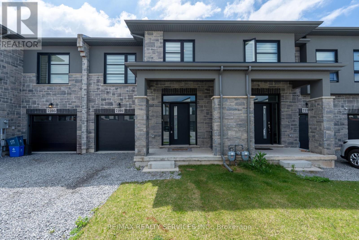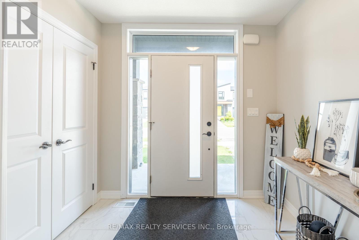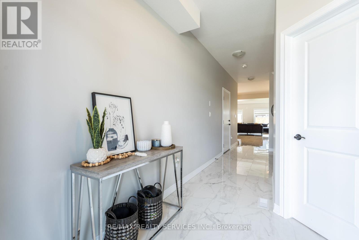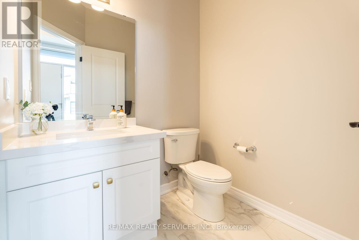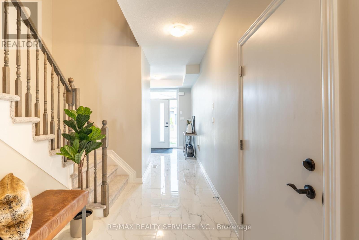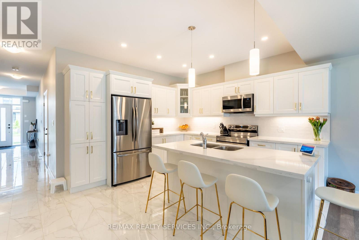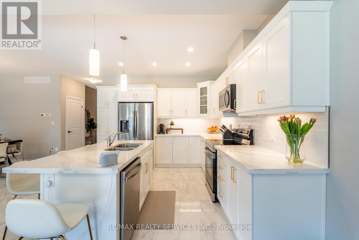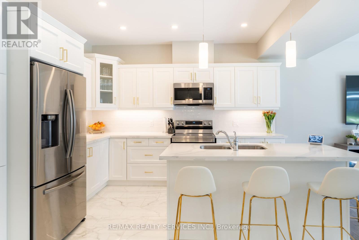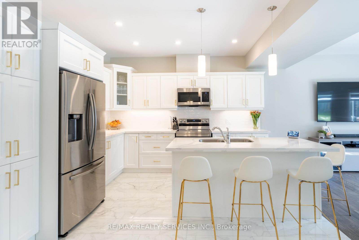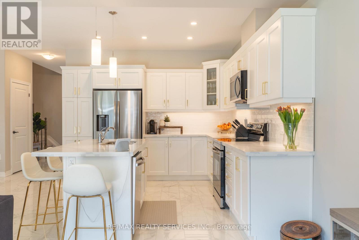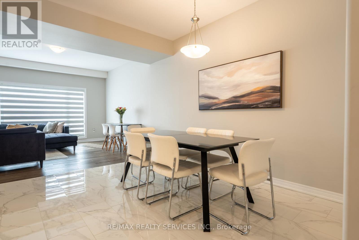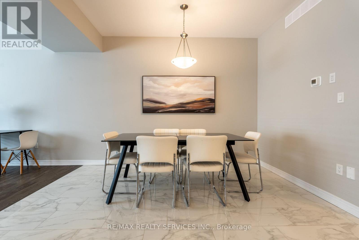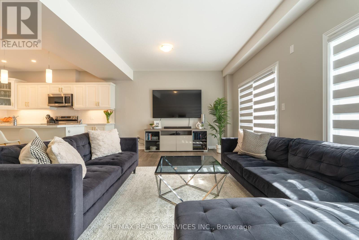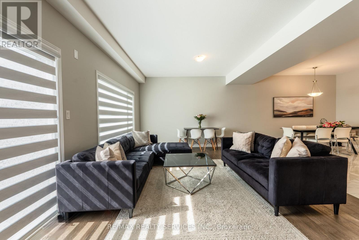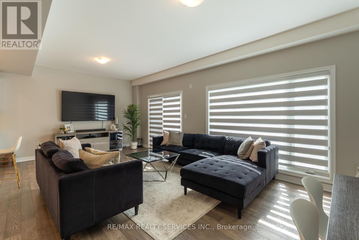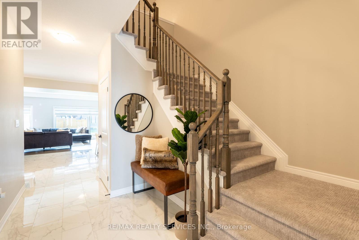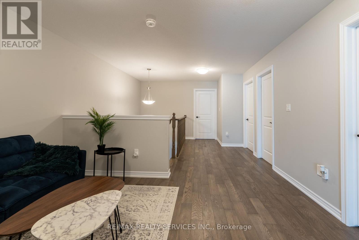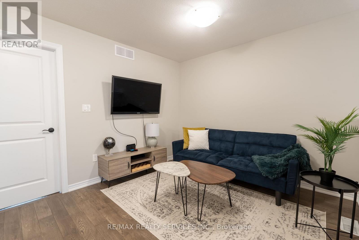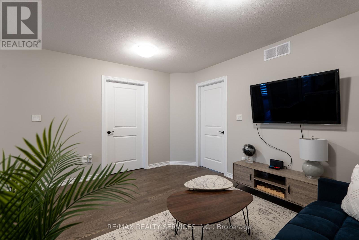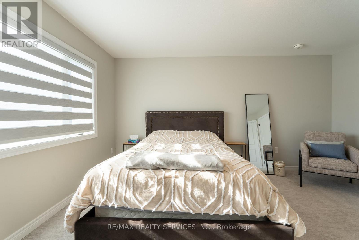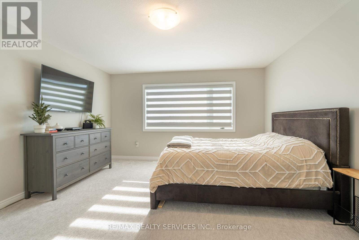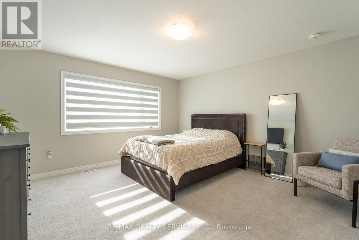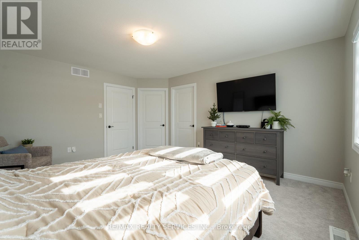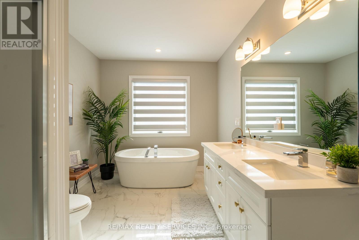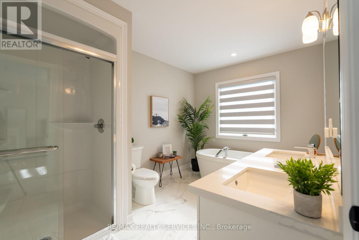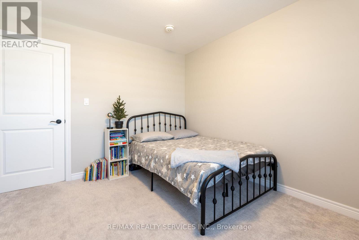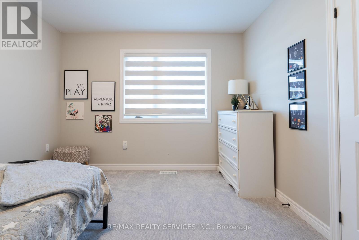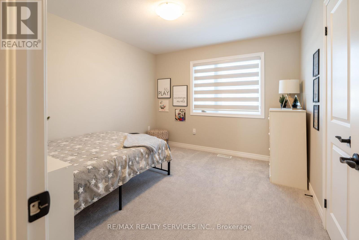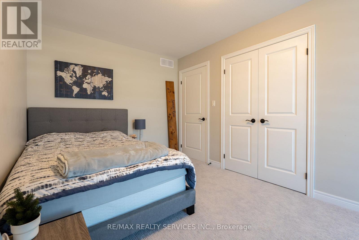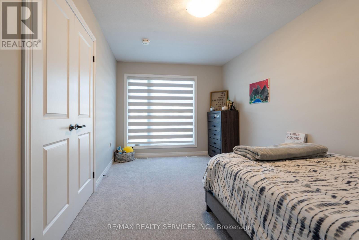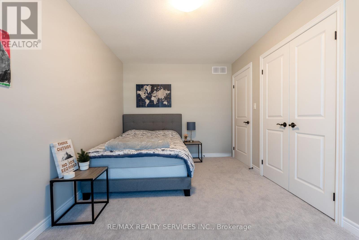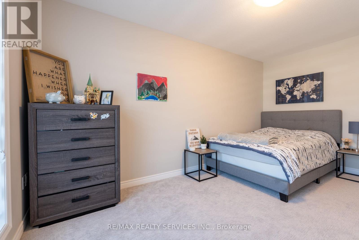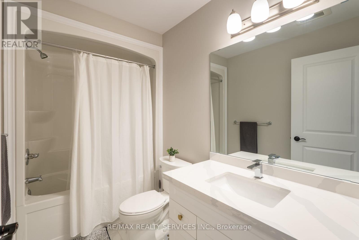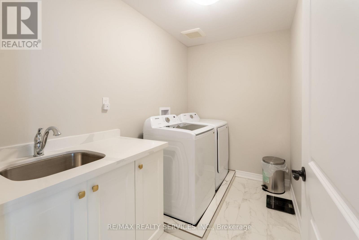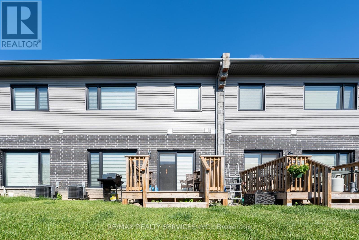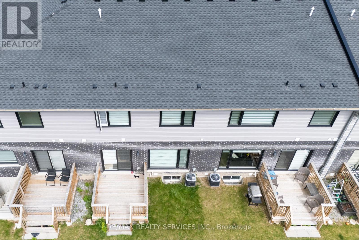4 Bedroom
3 Bathroom
2,000 - 2,500 ft2
Central Air Conditioning
Forced Air
$699,150
THE HOUSE YOU HAVE BEEN WAITING FOR IS HERE !!! Welcome To This Luxurious Fully Upgraded 3 Bedroom 3 Washroom Townhouse Built by Marken Homes In The Newest Community Of Niagara Falls. This House Goes Beyond Your Imagination. Over 2050 Sq.Ft With All Bells And Whistles. Open Concept Main Level With Great Room. Formal Dinning Area Overlooking To Chefs Delight White Kitchen With Quartz Counter, Breakfast Bar & S/S Appliances. 9Ft Ceiling On Main Level. Upgraded Hardwood and Porcelain tiles on the Main Floor. Direct Access From Garage To House. 2nd Floor Comes With 3 Bedrooms. and a formal Loft. Huge Master Bedroom With W/I Closet And 5 Pc Ensuite. 2 Other Good Size Bedrooms. Loft Area That Can Be Used As Den. 2nd Floor Laundry room with Sink. Fully upgraded house with top of the line finishes. Good size Deck in the Backyard for Barbeque. This House is Not To Be Missed. You will surely fall in love with this master class. Well maintained House. Close to all the Amenities, Costco, Walmart, School & Highway QEW..8 Minutes from the Falls (id:53661)
Property Details
|
MLS® Number
|
X12428952 |
|
Property Type
|
Single Family |
|
Community Name
|
222 - Brown |
|
Amenities Near By
|
Place Of Worship, Schools, Park, Hospital |
|
Equipment Type
|
Water Heater |
|
Features
|
Conservation/green Belt, Sump Pump |
|
Parking Space Total
|
3 |
|
Rental Equipment Type
|
Water Heater |
|
Structure
|
Deck |
Building
|
Bathroom Total
|
3 |
|
Bedrooms Above Ground
|
3 |
|
Bedrooms Below Ground
|
1 |
|
Bedrooms Total
|
4 |
|
Age
|
0 To 5 Years |
|
Appliances
|
Garage Door Opener Remote(s), All, Dishwasher, Dryer, Microwave, Stove, Washer, Window Coverings, Refrigerator |
|
Basement Type
|
Full |
|
Construction Style Attachment
|
Attached |
|
Cooling Type
|
Central Air Conditioning |
|
Exterior Finish
|
Stone, Stucco |
|
Flooring Type
|
Hardwood, Porcelain Tile, Carpeted |
|
Foundation Type
|
Poured Concrete |
|
Half Bath Total
|
1 |
|
Heating Fuel
|
Natural Gas |
|
Heating Type
|
Forced Air |
|
Stories Total
|
2 |
|
Size Interior
|
2,000 - 2,500 Ft2 |
|
Type
|
Row / Townhouse |
|
Utility Water
|
Municipal Water |
Parking
Land
|
Acreage
|
No |
|
Land Amenities
|
Place Of Worship, Schools, Park, Hospital |
|
Sewer
|
Sanitary Sewer |
|
Size Depth
|
105 Ft |
|
Size Frontage
|
23 Ft ,9 In |
|
Size Irregular
|
23.8 X 105 Ft |
|
Size Total Text
|
23.8 X 105 Ft |
Rooms
| Level |
Type |
Length |
Width |
Dimensions |
|
Second Level |
Primary Bedroom |
4.26 m |
4.69 m |
4.26 m x 4.69 m |
|
Second Level |
Bedroom 2 |
4.57 m |
2.89 m |
4.57 m x 2.89 m |
|
Second Level |
Bedroom 3 |
3.38 m |
3.07 m |
3.38 m x 3.07 m |
|
Second Level |
Loft |
3.13 m |
1.88 m |
3.13 m x 1.88 m |
|
Second Level |
Laundry Room |
2.89 m |
1.55 m |
2.89 m x 1.55 m |
|
Main Level |
Great Room |
7.01 m |
4.05 m |
7.01 m x 4.05 m |
|
Main Level |
Dining Room |
3.33 m |
3.76 m |
3.33 m x 3.76 m |
|
Main Level |
Kitchen |
3.76 m |
2.77 m |
3.76 m x 2.77 m |
Utilities
|
Cable
|
Available |
|
Electricity
|
Available |
|
Sewer
|
Available |
https://www.realtor.ca/real-estate/28918007/7201-parsa-street-niagara-falls-brown-222-brown

