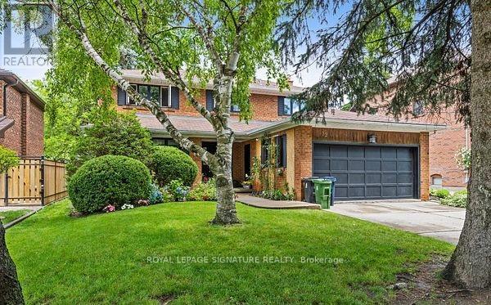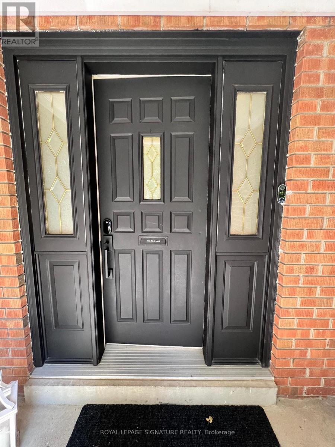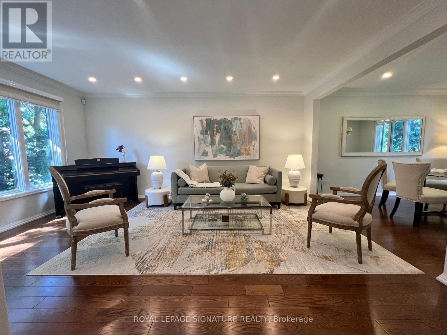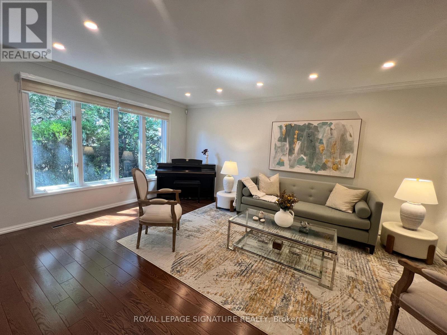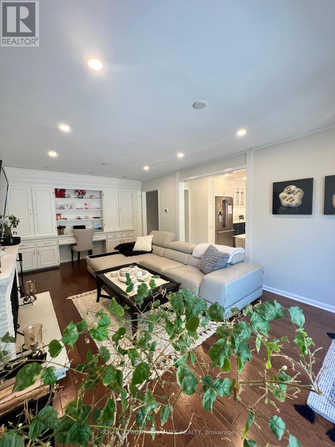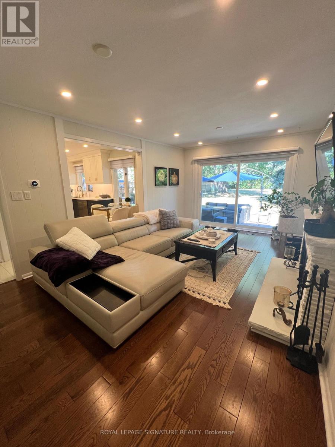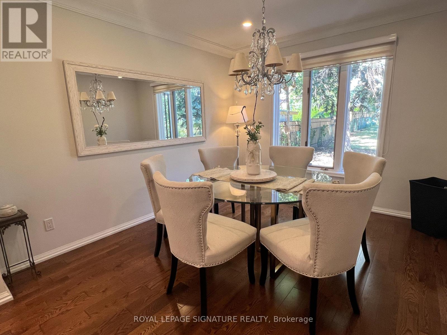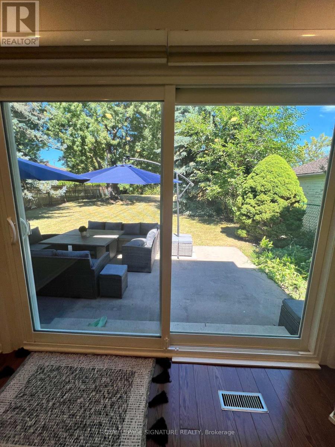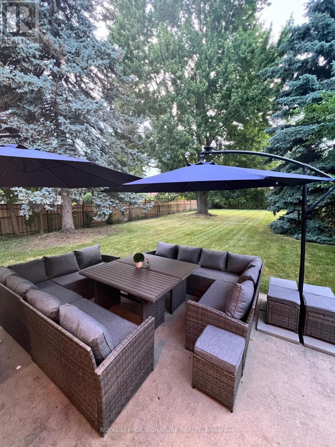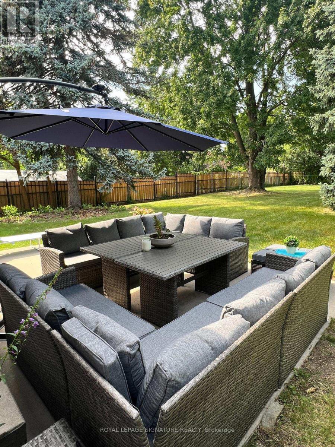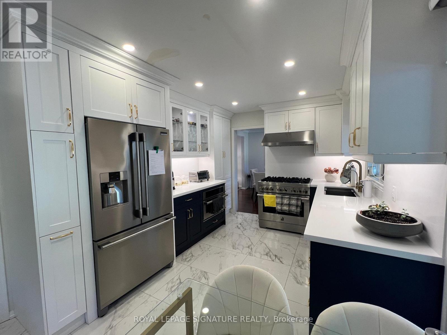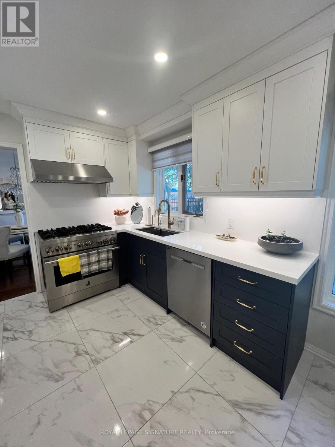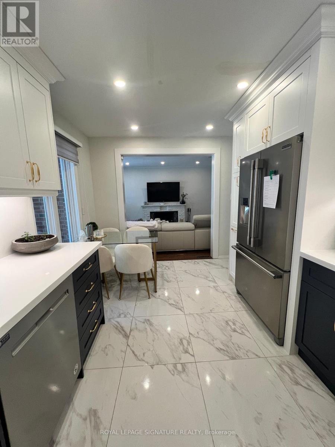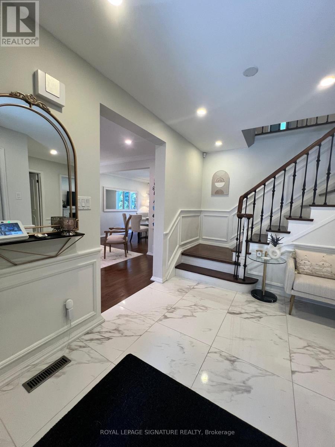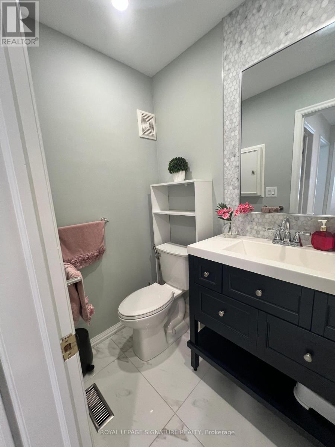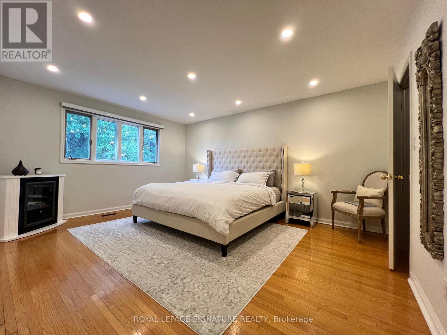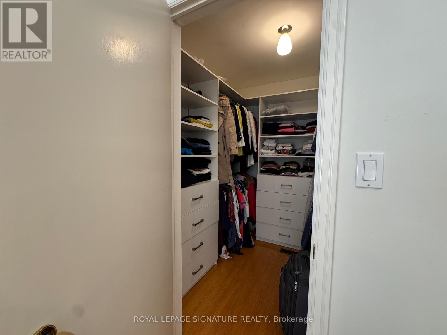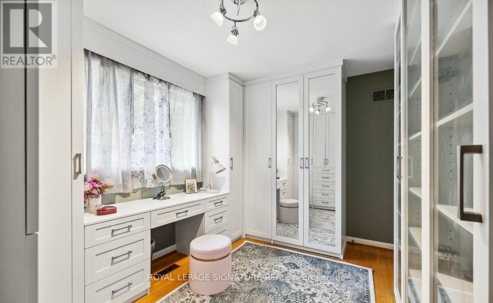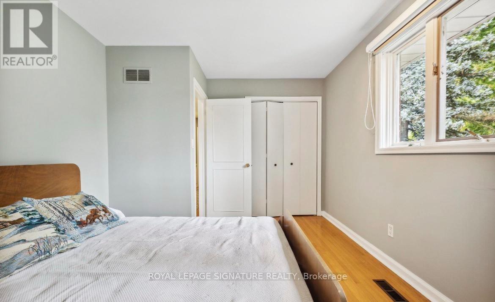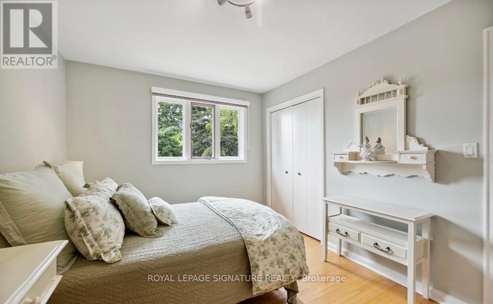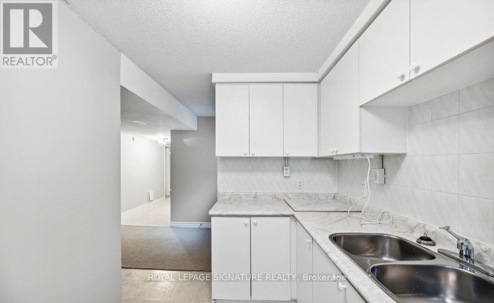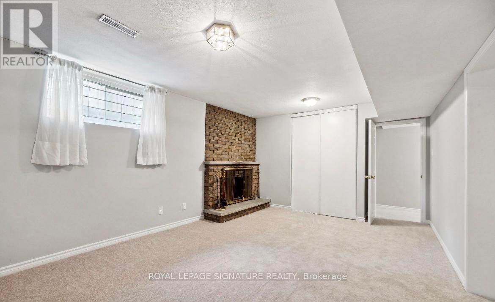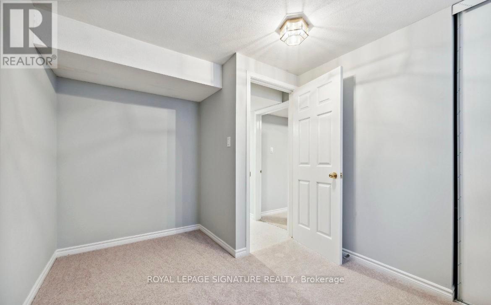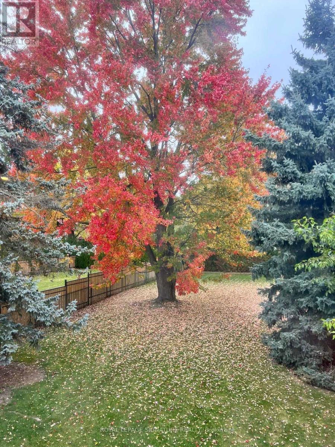7 Bedroom
4 Bathroom
1,500 - 2,000 ft2
Fireplace
Central Air Conditioning
Forced Air
Landscaped
$6,500 Monthly
***Furnished*** A Rare Opportunity To Lease A Fully Furnished, Renovated Luxury Residence With 4+ 3 Bedrooms, (Including A Walk In Closet Room), 4 Bathrooms, 2 Car Garage And 6 Parking Space On The Driveway. Situated On A Prime 52.2 x 209.03 Ft Lot, In One Of The Most Prestigious Neighbourhoods Fully Renovated From Top To Bottom With Impeccable Attention To Detail, A Perfect Elegance, Bright, Open Concept Living Space With High-End Finishes Designer Kitchen And Top Of The Line Appliances. This Home Comes Beautifully Furnished And Spotlessly Maintained, Offering A Move In Ready. Enjoy The Beautifully Landscaped Backyard Surrounded By Mature Trees -A Tranquil Oasis Perfect For Relaxation And Outdoor Gatherings.Equipped With A Smart Home System (Lighting & Locks), Security & Camera System All Around, Reverse Osmosis Alkaline Water Filter, And A wood Burning Fireplace.***Available Fully Furnished, But Landlord Is Flexible And Open To Unfurnished Option If Preferred.*** Smoke Free /No Smoking A Perfect Blend Of Modern Comfort, Technology, And Natural Beauty Truly A Rare Find In The Heart Of North York! (id:53661)
Property Details
|
MLS® Number
|
C12465506 |
|
Property Type
|
Single Family |
|
Neigbourhood
|
Newtonbrook East |
|
Community Name
|
Newtonbrook East |
|
Communication Type
|
High Speed Internet |
|
Features
|
Lighting, Paved Yard |
|
Parking Space Total
|
6 |
|
Structure
|
Patio(s), Porch |
Building
|
Bathroom Total
|
4 |
|
Bedrooms Above Ground
|
4 |
|
Bedrooms Below Ground
|
3 |
|
Bedrooms Total
|
7 |
|
Amenities
|
Fireplace(s) |
|
Appliances
|
Intercom, Water Heater, Water Purifier, Alarm System, Dishwasher, Dryer, Furniture, Oven, Hood Fan, Stove, Washer, Window Coverings, Refrigerator |
|
Basement Development
|
Finished |
|
Basement Features
|
Separate Entrance, Walk Out |
|
Basement Type
|
N/a (finished) |
|
Construction Style Attachment
|
Detached |
|
Cooling Type
|
Central Air Conditioning |
|
Exterior Finish
|
Brick |
|
Fire Protection
|
Alarm System, Monitored Alarm, Security System, Smoke Detectors |
|
Fireplace Present
|
Yes |
|
Fireplace Total
|
2 |
|
Flooring Type
|
Hardwood, Tile, Vinyl |
|
Foundation Type
|
Unknown |
|
Half Bath Total
|
1 |
|
Heating Fuel
|
Natural Gas |
|
Heating Type
|
Forced Air |
|
Stories Total
|
2 |
|
Size Interior
|
1,500 - 2,000 Ft2 |
|
Type
|
House |
|
Utility Water
|
Municipal Water |
Parking
Land
|
Acreage
|
No |
|
Fence Type
|
Fully Fenced |
|
Landscape Features
|
Landscaped |
|
Sewer
|
Sanitary Sewer |
|
Size Depth
|
209 Ft ,4 In |
|
Size Frontage
|
52 Ft ,2 In |
|
Size Irregular
|
52.2 X 209.4 Ft |
|
Size Total Text
|
52.2 X 209.4 Ft |
Rooms
| Level |
Type |
Length |
Width |
Dimensions |
|
Second Level |
Primary Bedroom |
16.01 m |
12.86 m |
16.01 m x 12.86 m |
|
Second Level |
Bedroom 2 |
12.66 m |
9.97 m |
12.66 m x 9.97 m |
|
Second Level |
Bedroom 3 |
10.01 m |
9.88 m |
10.01 m x 9.88 m |
|
Second Level |
Bedroom 4 |
12.5 m |
9.06 m |
12.5 m x 9.06 m |
|
Basement |
Bedroom 5 |
|
|
Measurements not available |
|
Basement |
Bedroom |
|
|
Measurements not available |
|
Basement |
Bedroom |
|
|
Measurements not available |
|
Basement |
Kitchen |
|
|
Measurements not available |
|
Main Level |
Family Room |
18.8 m |
11.65 m |
18.8 m x 11.65 m |
|
Main Level |
Kitchen |
15.39 m |
10.27 m |
15.39 m x 10.27 m |
|
Main Level |
Living Room |
17.42 m |
12.17 m |
17.42 m x 12.17 m |
|
Main Level |
Dining Room |
11.55 m |
10.66 m |
11.55 m x 10.66 m |
|
Main Level |
Laundry Room |
6.89 m |
6.53 m |
6.89 m x 6.53 m |
Utilities
|
Electricity
|
Installed |
|
Sewer
|
Installed |
https://www.realtor.ca/real-estate/28996485/72-risebrough-avenue-toronto-newtonbrook-east-newtonbrook-east

