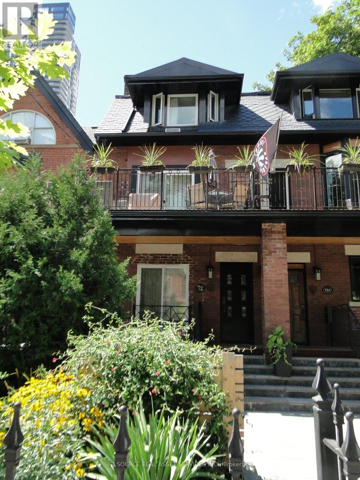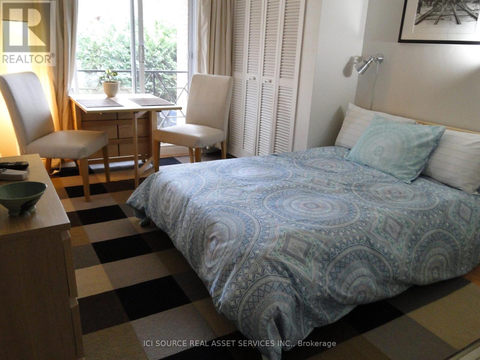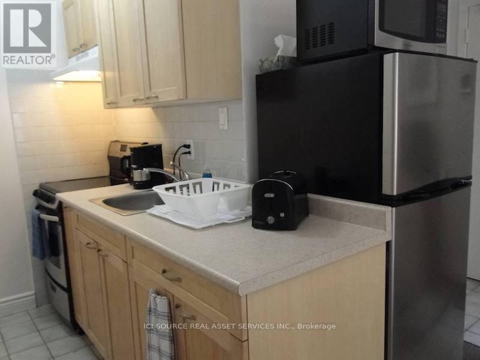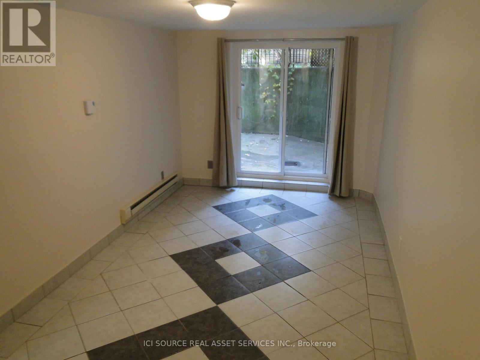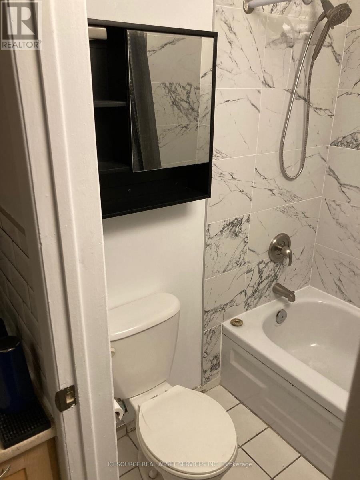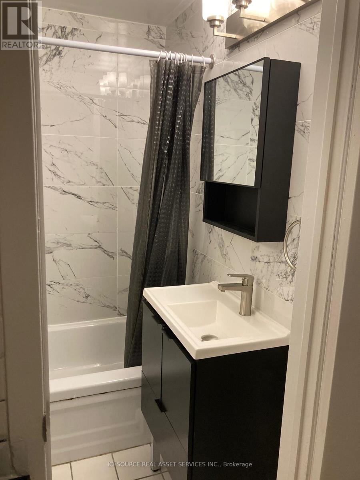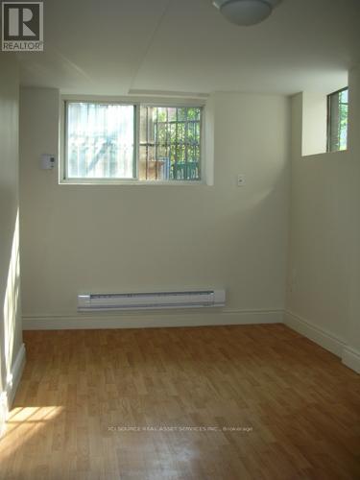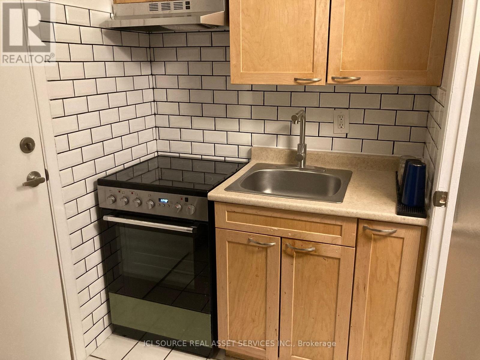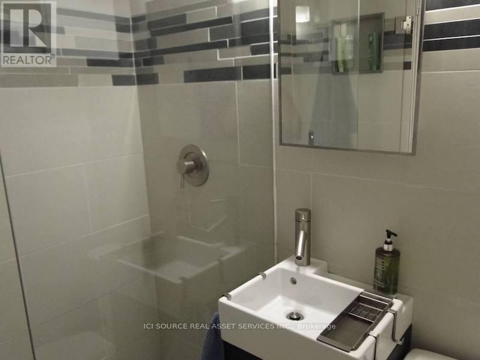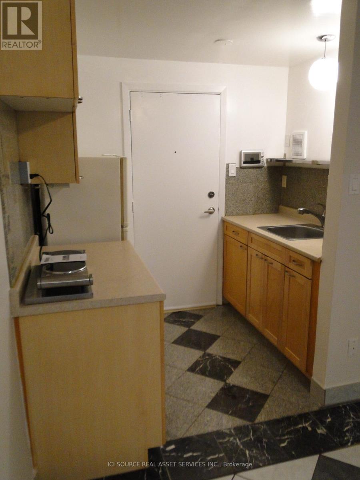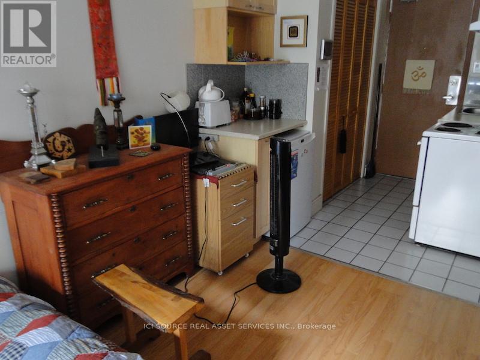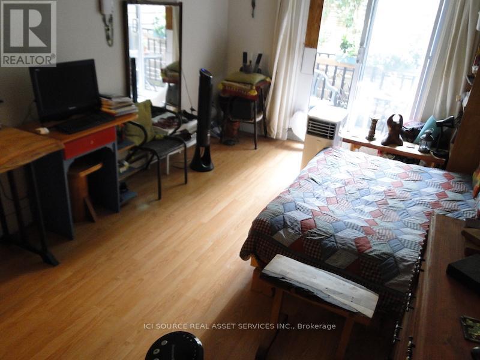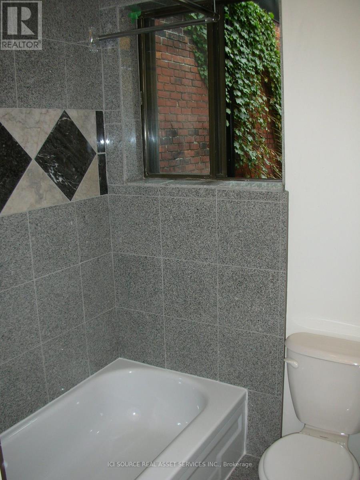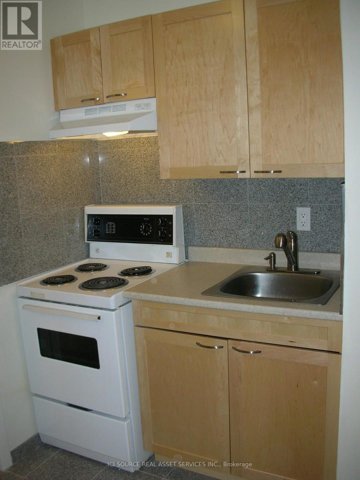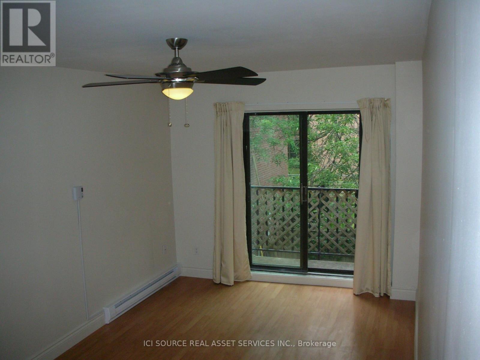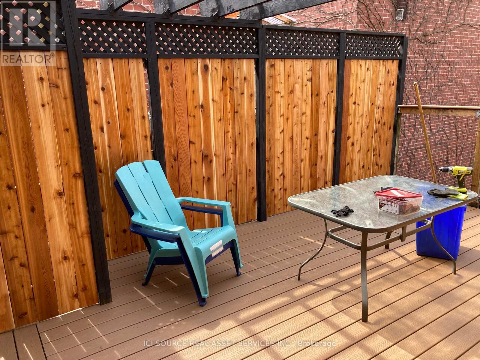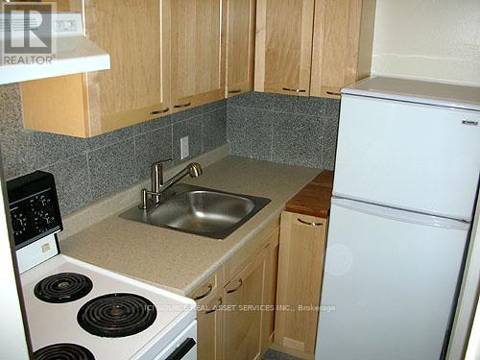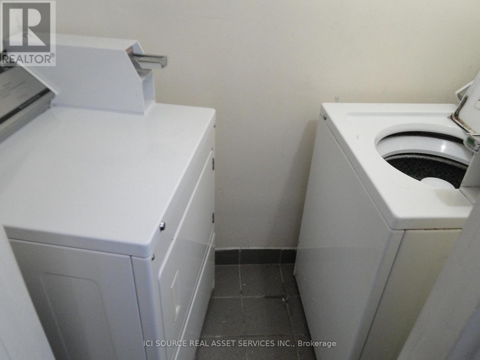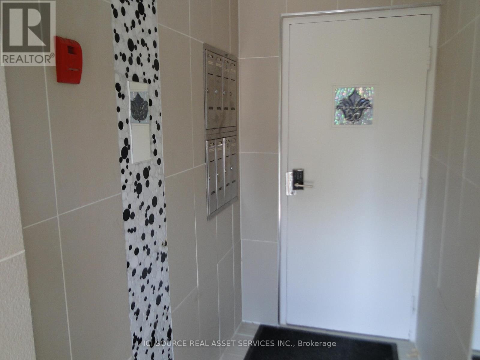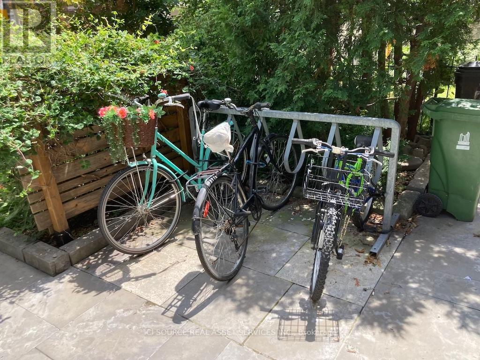7 Bedroom
7 Bathroom
1,500 - 2,000 ft2
Window Air Conditioner
Baseboard Heaters
$1,825,000
Fantastic turnkey income property! Great investment opportunity. 7 apartments, stable long-term tenants. Great location, well-maintained property. Modern kitchens and bathrooms. Separate entrance to basement. On-site coin-operated laundry. *For Additional Property Details Click The Brochure Icon Below* (id:53661)
Property Details
|
MLS® Number
|
C12208759 |
|
Property Type
|
Single Family |
|
Neigbourhood
|
Toronto Centre |
|
Community Name
|
Moss Park |
Building
|
Bathroom Total
|
7 |
|
Bedrooms Above Ground
|
5 |
|
Bedrooms Below Ground
|
2 |
|
Bedrooms Total
|
7 |
|
Appliances
|
Water Heater, Dryer, Stove, Washer, Refrigerator |
|
Basement Features
|
Apartment In Basement |
|
Basement Type
|
N/a |
|
Construction Style Attachment
|
Semi-detached |
|
Cooling Type
|
Window Air Conditioner |
|
Exterior Finish
|
Brick |
|
Foundation Type
|
Brick |
|
Heating Fuel
|
Electric |
|
Heating Type
|
Baseboard Heaters |
|
Stories Total
|
3 |
|
Size Interior
|
1,500 - 2,000 Ft2 |
|
Type
|
House |
|
Utility Water
|
Municipal Water |
Parking
Land
|
Acreage
|
No |
|
Sewer
|
Sanitary Sewer |
|
Size Depth
|
111 Ft ,7 In |
|
Size Frontage
|
18 Ft ,1 In |
|
Size Irregular
|
18.1 X 111.6 Ft |
|
Size Total Text
|
18.1 X 111.6 Ft |
Rooms
| Level |
Type |
Length |
Width |
Dimensions |
|
Second Level |
Bedroom |
3.67 m |
4.42 m |
3.67 m x 4.42 m |
|
Second Level |
Bedroom |
4.88 m |
3 m |
4.88 m x 3 m |
|
Third Level |
Living Room |
3.5 m |
4.42 m |
3.5 m x 4.42 m |
|
Third Level |
Bedroom |
4.27 m |
2.64 m |
4.27 m x 2.64 m |
|
Basement |
Bedroom |
4.27 m |
2.44 m |
4.27 m x 2.44 m |
|
Basement |
Bedroom |
4.88 m |
3 m |
4.88 m x 3 m |
|
Main Level |
Bedroom |
4.67 m |
3.35 m |
4.67 m x 3.35 m |
|
Main Level |
Bedroom |
4.88 m |
3 m |
4.88 m x 3 m |
Utilities
|
Cable
|
Available |
|
Electricity
|
Installed |
|
Sewer
|
Installed |
https://www.realtor.ca/real-estate/28443703/72-pembroke-street-toronto-moss-park-moss-park

