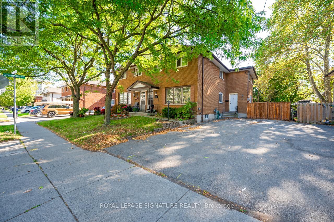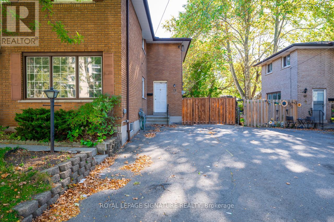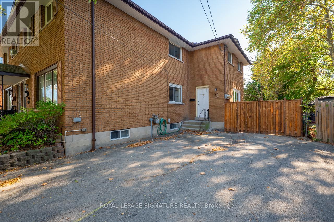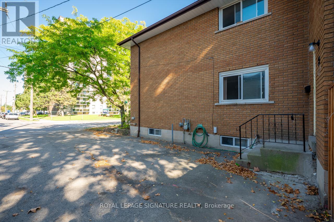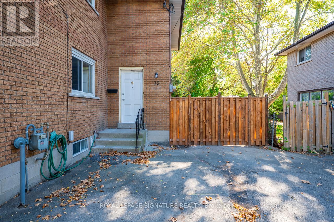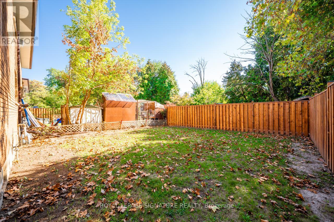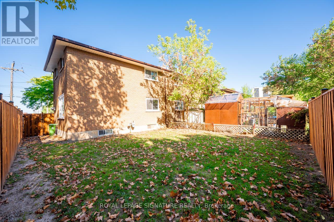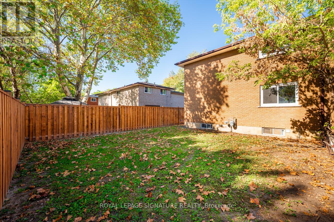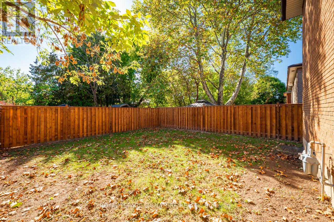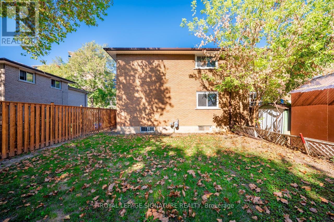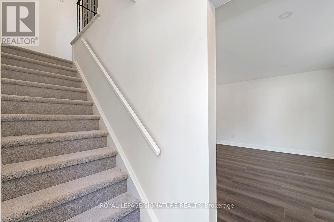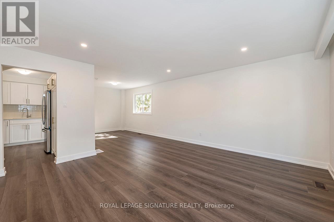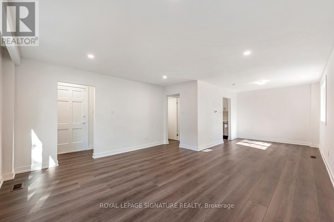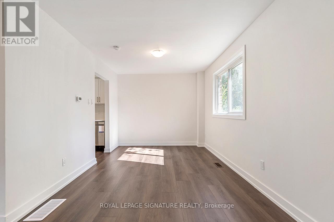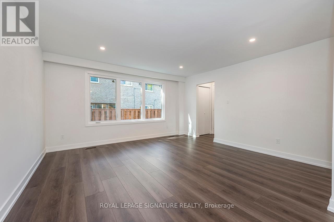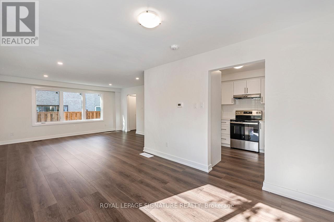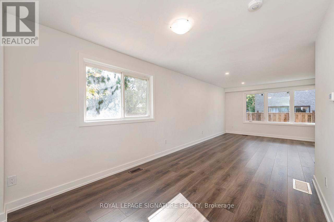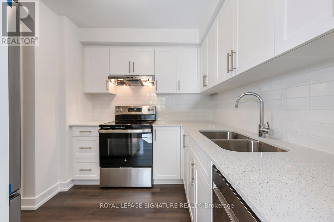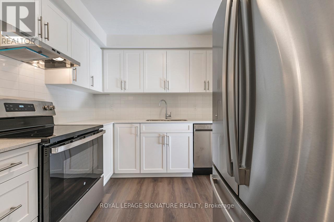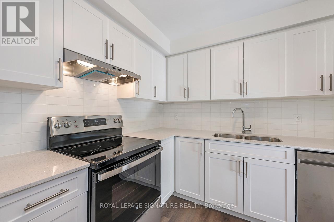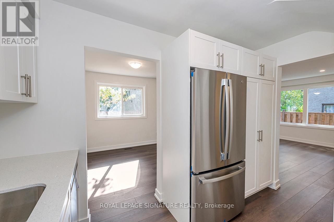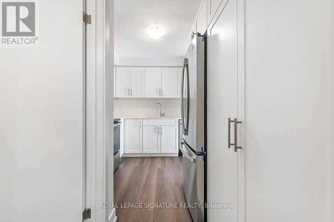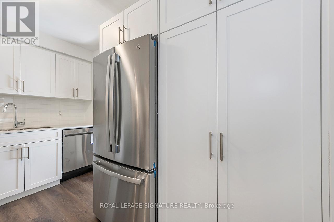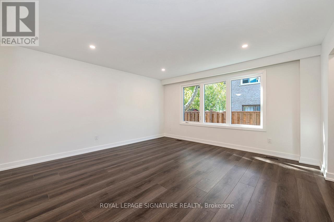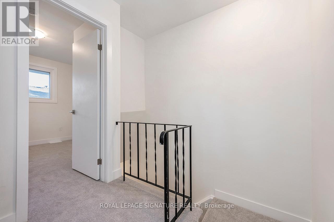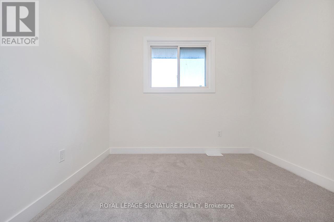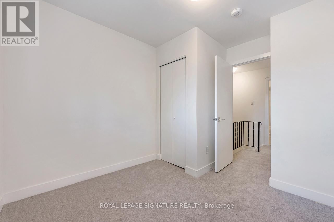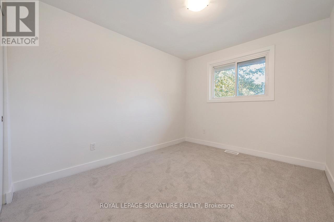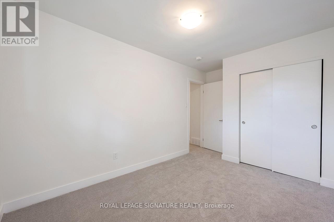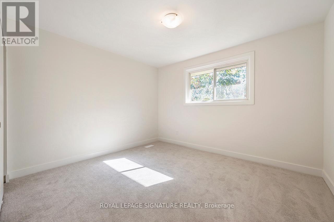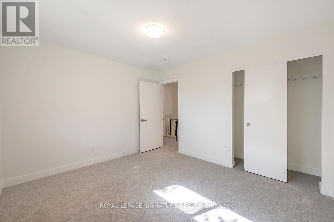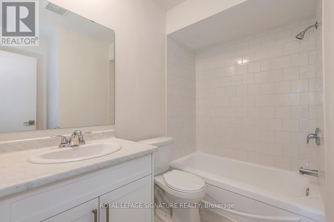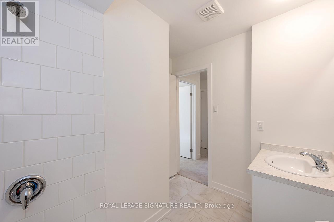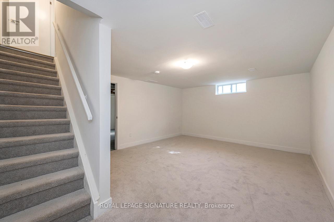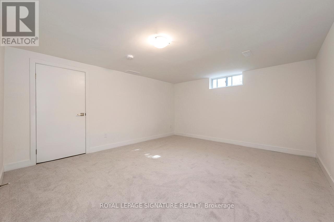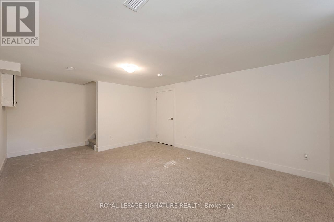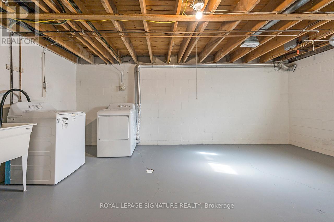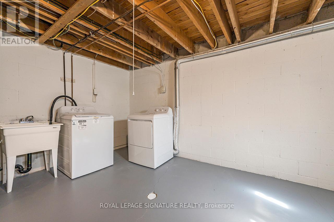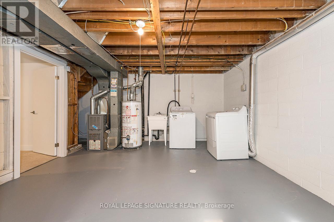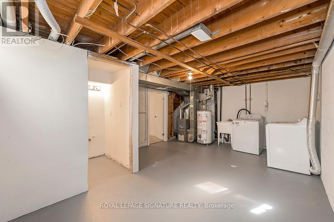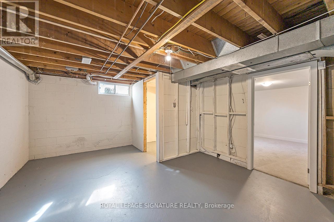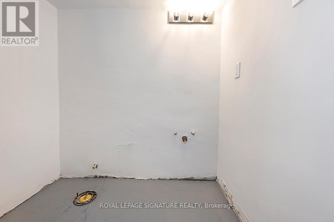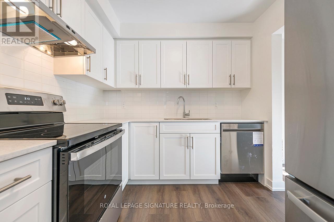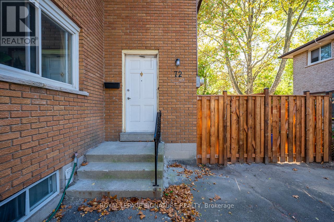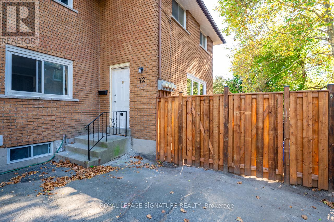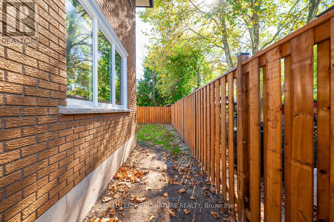72 & 74 Delawana Drive Hamilton, Ontario L8E 1G4
$777,400
Two Homes for the Price of ONE! Welcome to 72 & 74 Delawana Drive, an attached duplex offering two fully FREEHOLD self-contained units under one roof. Each unit is about 1300 sq ft of living space and features: 3 bedrooms, a full 4-piece bathroom, bright kitchen, living and dining rooms, plus a partially finished basement. 72 Delawana Drive is vacant and has been fully renovated with a brand-new kitchen complete with stainless steel appliances, updated vinyl flooring on the main level, fresh carpeting upstairs, and a refreshed basement with a 2-piece bathroom rough-in. 74 Delawana is currently tenanted, providing immediate rental income. Each home enjoys its own private backyard and 2 front yard parking spaces. Perfect for multi-generational living or as a smart investment, all just minutes from Centennial Parkway,highway access, public transit, shopping, and schools. (id:53661)
Open House
This property has open houses!
2:00 pm
Ends at:4:00 pm
2:00 pm
Ends at:4:00 pm
Property Details
| MLS® Number | X12441461 |
| Property Type | Multi-family |
| Neigbourhood | Kentley Drive |
| Community Name | Riverdale |
| Amenities Near By | Hospital, Park, Public Transit, Schools |
| Equipment Type | Water Heater |
| Parking Space Total | 4 |
| Rental Equipment Type | Water Heater |
Building
| Bathroom Total | 1 |
| Bedrooms Above Ground | 3 |
| Bedrooms Total | 3 |
| Appliances | Dishwasher, Dryer, Hood Fan, Stove, Washer, Refrigerator |
| Basement Development | Partially Finished |
| Basement Type | N/a (partially Finished) |
| Exterior Finish | Brick |
| Flooring Type | Vinyl |
| Foundation Type | Block |
| Heating Fuel | Natural Gas |
| Heating Type | Forced Air |
| Stories Total | 2 |
| Size Interior | 700 - 1,100 Ft2 |
| Type | Duplex |
| Utility Water | Municipal Water |
Parking
| No Garage |
Land
| Acreage | No |
| Land Amenities | Hospital, Park, Public Transit, Schools |
| Sewer | Sanitary Sewer |
| Size Depth | 134 Ft |
| Size Frontage | 39 Ft |
| Size Irregular | 39 X 134 Ft |
| Size Total Text | 39 X 134 Ft |
Rooms
| Level | Type | Length | Width | Dimensions |
|---|---|---|---|---|
| Second Level | Bedroom | 3.14 m | 3.58 m | 3.14 m x 3.58 m |
| Second Level | Bedroom 2 | 2.71 m | 2.18 m | 2.71 m x 2.18 m |
| Second Level | Bedroom 3 | 2.68 m | 3.55 m | 2.68 m x 3.55 m |
| Second Level | Bathroom | 2.54 m | 3.4 m | 2.54 m x 3.4 m |
| Basement | Recreational, Games Room | 3.88 m | 5.53 m | 3.88 m x 5.53 m |
| Basement | Utility Room | 3.98 m | 5.53 m | 3.98 m x 5.53 m |
| Ground Level | Living Room | 4.52 m | 4.21 m | 4.52 m x 4.21 m |
| Ground Level | Dining Room | 2.87 m | 3.63 m | 2.87 m x 3.63 m |
| Ground Level | Kitchen | 2.54 m | 3.45 m | 2.54 m x 3.45 m |
https://www.realtor.ca/real-estate/28944281/72-74-delawana-drive-hamilton-riverdale-riverdale

