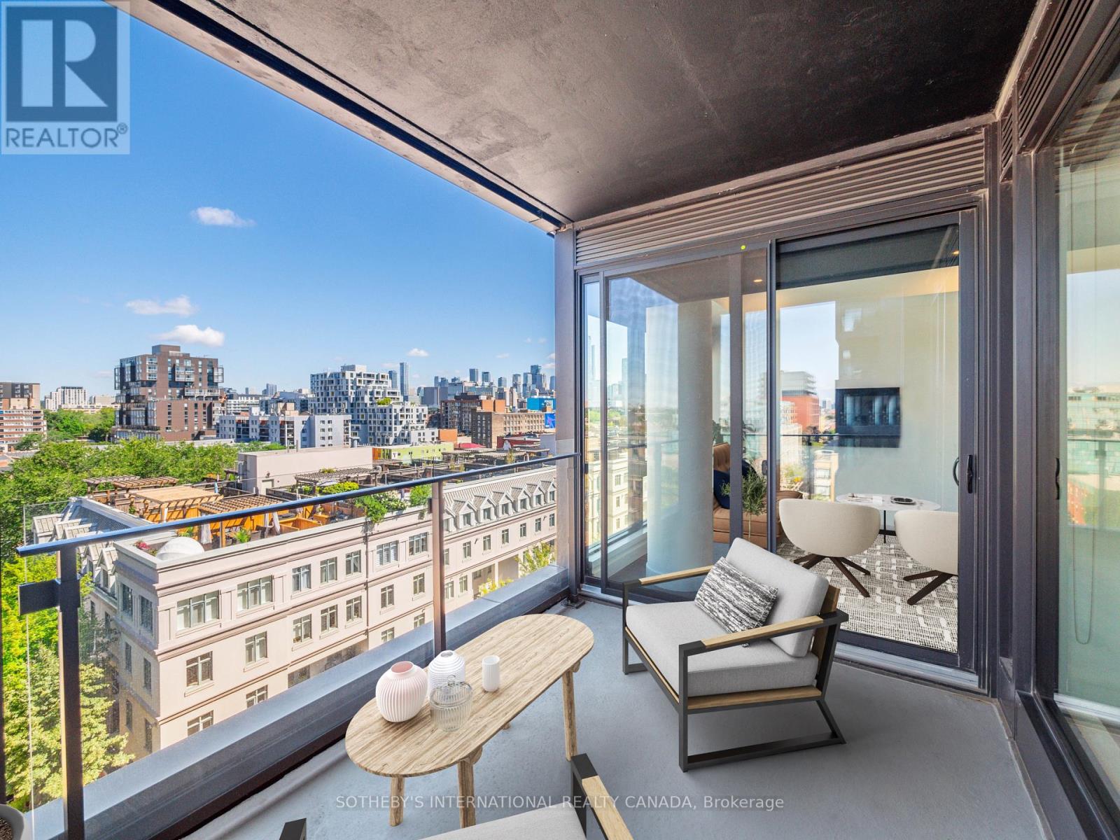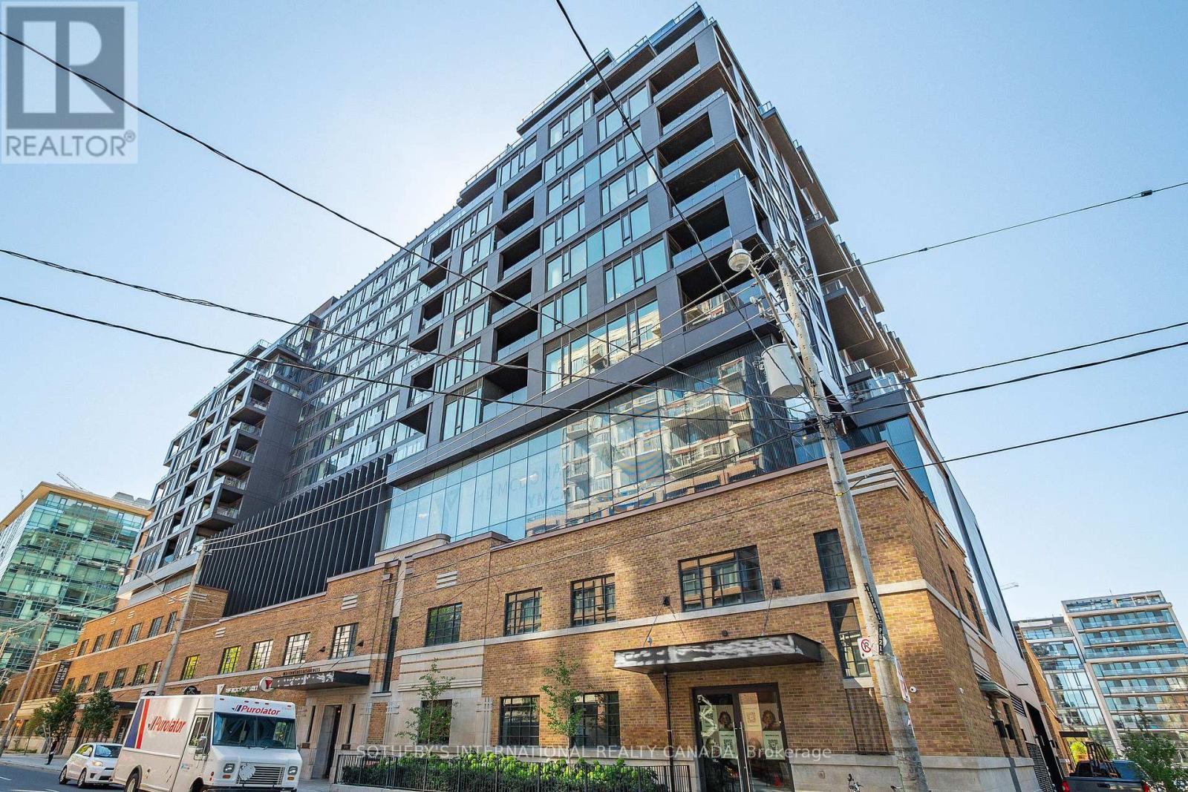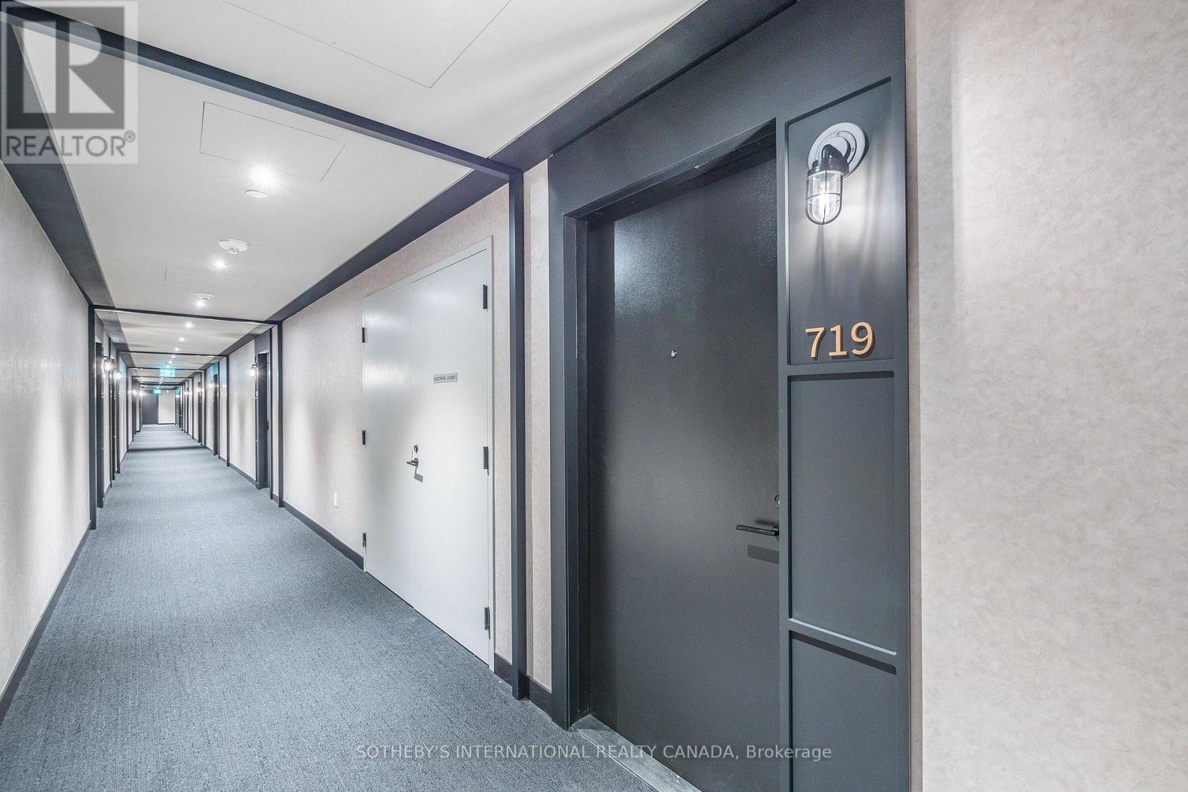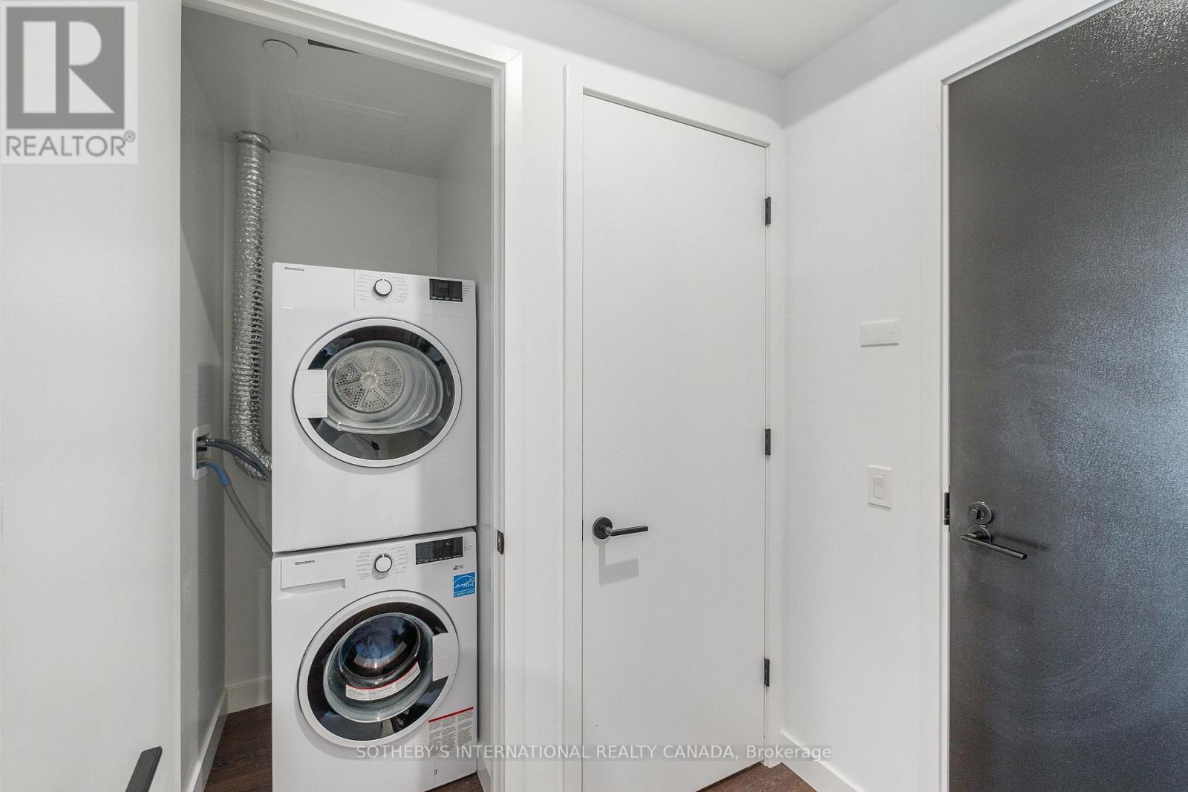2 Bedroom
2 Bathroom
700 - 799 ft2
Loft
Central Air Conditioning
Heat Pump
$3,980 Monthly
Welcome to the sophisticated and stylish Waterworks Condo in the heart of Toronto's vibrant King St West district. This modern two-bedroom, two-bathroom soft-loft was designed by Cecconi Simone with contemporary and industrial finishes, spacious open-concept living space, with 9 foot smooth ceilings and modern matte black finishes. The cabinetry, integrated appliances, and large island make the kitchen a chef's dream. The primary bedroom is a true oasis with double custom cabinetry closets and a luxurious three-piece spa-like ensuite bath. The light-filled and multi-functional second bedroom can also be a perfect in-home office for professionals. Step outside onto the large terrace offering breathtaking northwest-facing city views. Waterworks is one of Toronto's most sought-after condominium buildings, nestled above St. Andrew's dog park and neighbours with the Ace Hotel; It offers upscale amenities including Concierge, Rooftop Terrace, and Lounge, and is home to Toronto's state-of-the-art YMCA and the Waterworks Food Hall. (id:53661)
Property Details
|
MLS® Number
|
C12212662 |
|
Property Type
|
Single Family |
|
Community Name
|
Waterfront Communities C1 |
|
Amenities Near By
|
Hospital, Park, Place Of Worship, Public Transit, Schools |
|
Community Features
|
Pets Not Allowed, Community Centre |
|
Features
|
Elevator, Carpet Free, In Suite Laundry |
|
Parking Space Total
|
1 |
Building
|
Bathroom Total
|
2 |
|
Bedrooms Above Ground
|
2 |
|
Bedrooms Total
|
2 |
|
Amenities
|
Security/concierge, Exercise Centre, Party Room |
|
Appliances
|
Oven - Built-in, Range, Blinds, Cooktop, Dishwasher, Dryer, Hood Fan, Microwave, Oven, Washer, Wine Fridge, Refrigerator |
|
Architectural Style
|
Loft |
|
Cooling Type
|
Central Air Conditioning |
|
Exterior Finish
|
Brick |
|
Flooring Type
|
Wood |
|
Heating Fuel
|
Natural Gas |
|
Heating Type
|
Heat Pump |
|
Size Interior
|
700 - 799 Ft2 |
|
Type
|
Apartment |
Parking
Land
|
Acreage
|
No |
|
Land Amenities
|
Hospital, Park, Place Of Worship, Public Transit, Schools |
Rooms
| Level |
Type |
Length |
Width |
Dimensions |
|
Flat |
Living Room |
6.72 m |
3.43 m |
6.72 m x 3.43 m |
|
Flat |
Dining Room |
3.43 m |
6.72 m |
3.43 m x 6.72 m |
|
Flat |
Kitchen |
6.72 m |
3.43 m |
6.72 m x 3.43 m |
|
Flat |
Primary Bedroom |
3 m |
2.9 m |
3 m x 2.9 m |
|
Flat |
Bedroom 2 |
2.85 m |
2.44 m |
2.85 m x 2.44 m |
https://www.realtor.ca/real-estate/28451485/719-505-richmond-street-w-toronto-waterfront-communities-waterfront-communities-c1
























