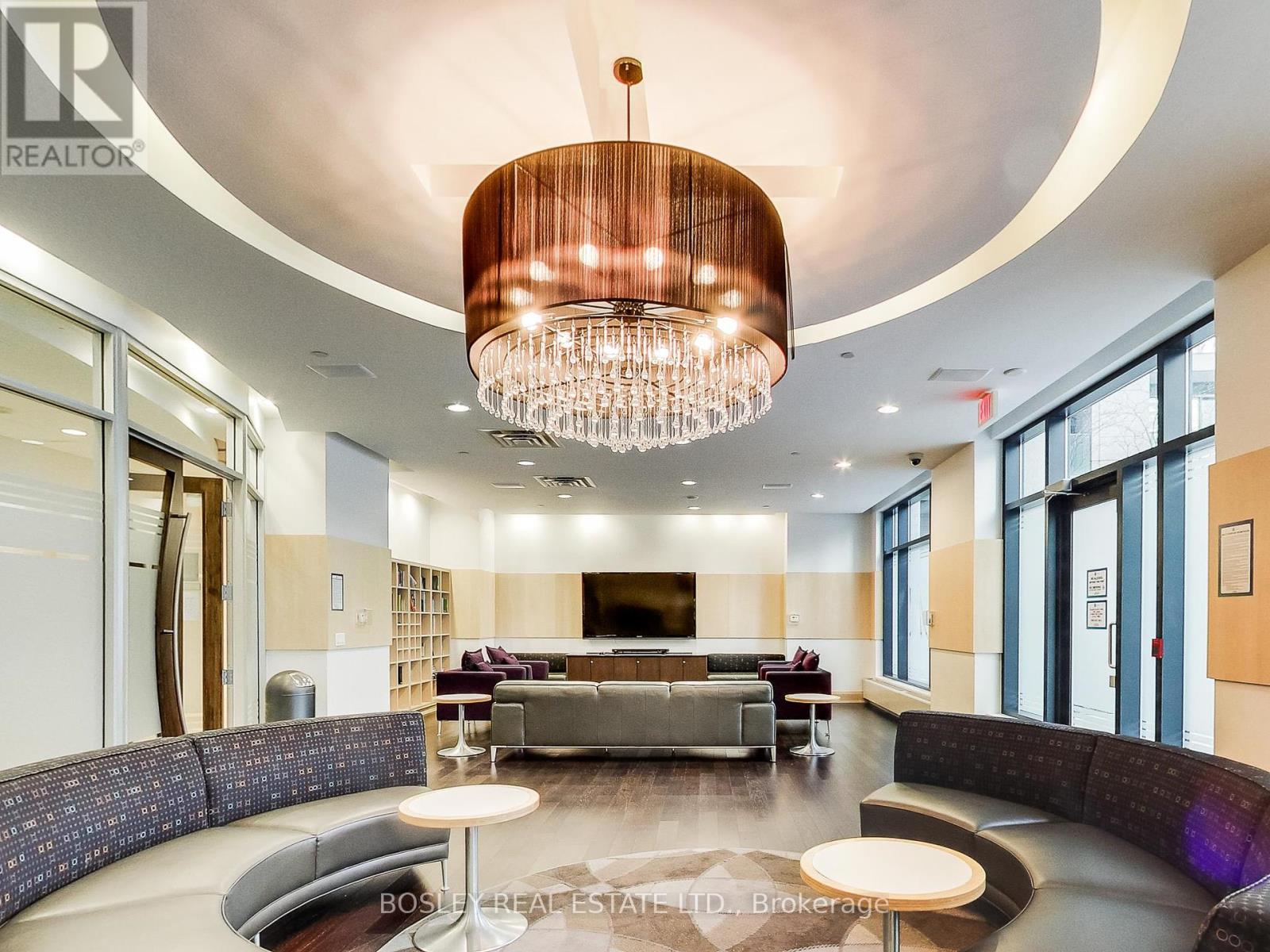2 Bedroom
2 Bathroom
600 - 699 ft2
Central Air Conditioning
Forced Air
$2,500 Monthly
Welcome to your modern Toronto retreat at 600 Fleet St, Unit 718. This stunning south-facing condo offers breathtaking views through expansive floor-to-ceiling windows, filling the space with natural light. Freshly painted, the unit combines contemporary design with comfort, featuring two bathrooms, including an ensuite four-piece washroom in the primary bedroomperfect for privacy. The open-concept layout creates a spacious living environment ideal for entertaining or unwinding after a busy day. Included parking and storage locker ensure practicality and convenience. The building itself boasts exceptional amenities, including a rooftop deck with BBQs and garden with spectacular city views, an indoor pool, and a well-equipped exercise roomperfect for maintaining an active lifestyle. Located in Toronto's vibrant Exhibition Place district, residents have quick access to the Rogers Centre, Budweiser Stage, and Liberty Village, known for its trendy cafes, boutique shops, and vibrant nightlife. Enjoy outdoor activities at nearby Ontario Place or catch a game at Scotiabank Arena. Walking distance to BMO Field (host of World Cup 2026). With excellent transit connections and proximity to downtown Toronto, this condo offers the perfect blend of urban excitement and comfort. Dont miss this exceptional opportunity to make this stylish unit your new home! *Property is virtually staged* (id:53661)
Property Details
|
MLS® Number
|
C12159437 |
|
Property Type
|
Single Family |
|
Community Name
|
Niagara |
|
Amenities Near By
|
Public Transit, Schools |
|
Community Features
|
Pet Restrictions, Community Centre |
|
Features
|
Balcony, Carpet Free |
|
Parking Space Total
|
1 |
|
View Type
|
City View |
Building
|
Bathroom Total
|
2 |
|
Bedrooms Above Ground
|
2 |
|
Bedrooms Total
|
2 |
|
Age
|
16 To 30 Years |
|
Amenities
|
Storage - Locker |
|
Cooling Type
|
Central Air Conditioning |
|
Exterior Finish
|
Concrete, Stucco |
|
Flooring Type
|
Laminate, Tile |
|
Foundation Type
|
Poured Concrete |
|
Heating Fuel
|
Natural Gas |
|
Heating Type
|
Forced Air |
|
Size Interior
|
600 - 699 Ft2 |
|
Type
|
Apartment |
Parking
Land
|
Acreage
|
No |
|
Land Amenities
|
Public Transit, Schools |
|
Surface Water
|
Lake/pond |
Rooms
| Level |
Type |
Length |
Width |
Dimensions |
|
Flat |
Living Room |
5.51 m |
4.56 m |
5.51 m x 4.56 m |
|
Flat |
Dining Room |
5.51 m |
4.56 m |
5.51 m x 4.56 m |
|
Flat |
Kitchen |
5.51 m |
4.56 m |
5.51 m x 4.56 m |
|
Flat |
Primary Bedroom |
3.01 m |
2.89 m |
3.01 m x 2.89 m |
|
Flat |
Bedroom 2 |
3.28 m |
2.42 m |
3.28 m x 2.42 m |
https://www.realtor.ca/real-estate/28336567/718-600-fleet-street-toronto-niagara-niagara





































