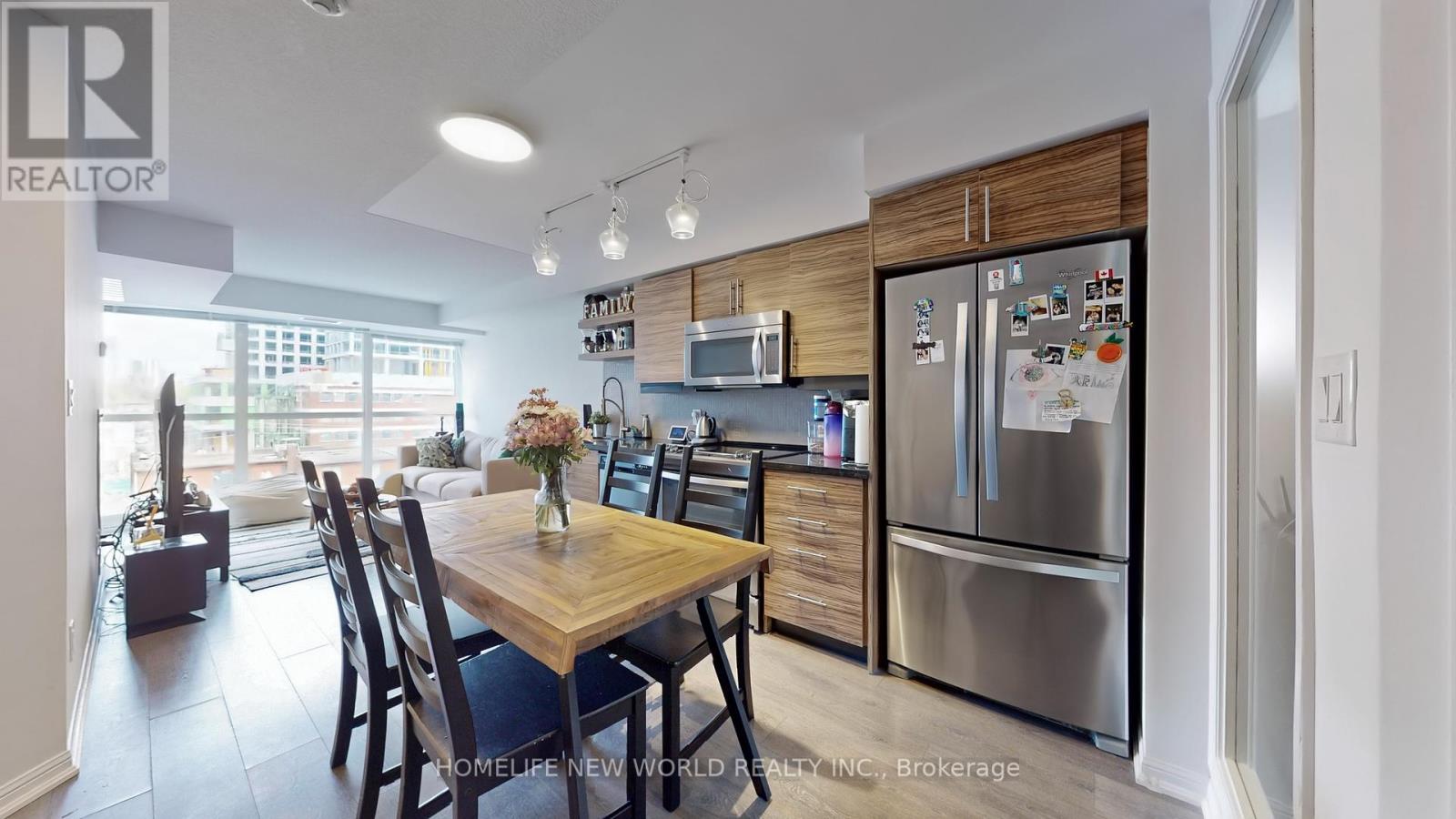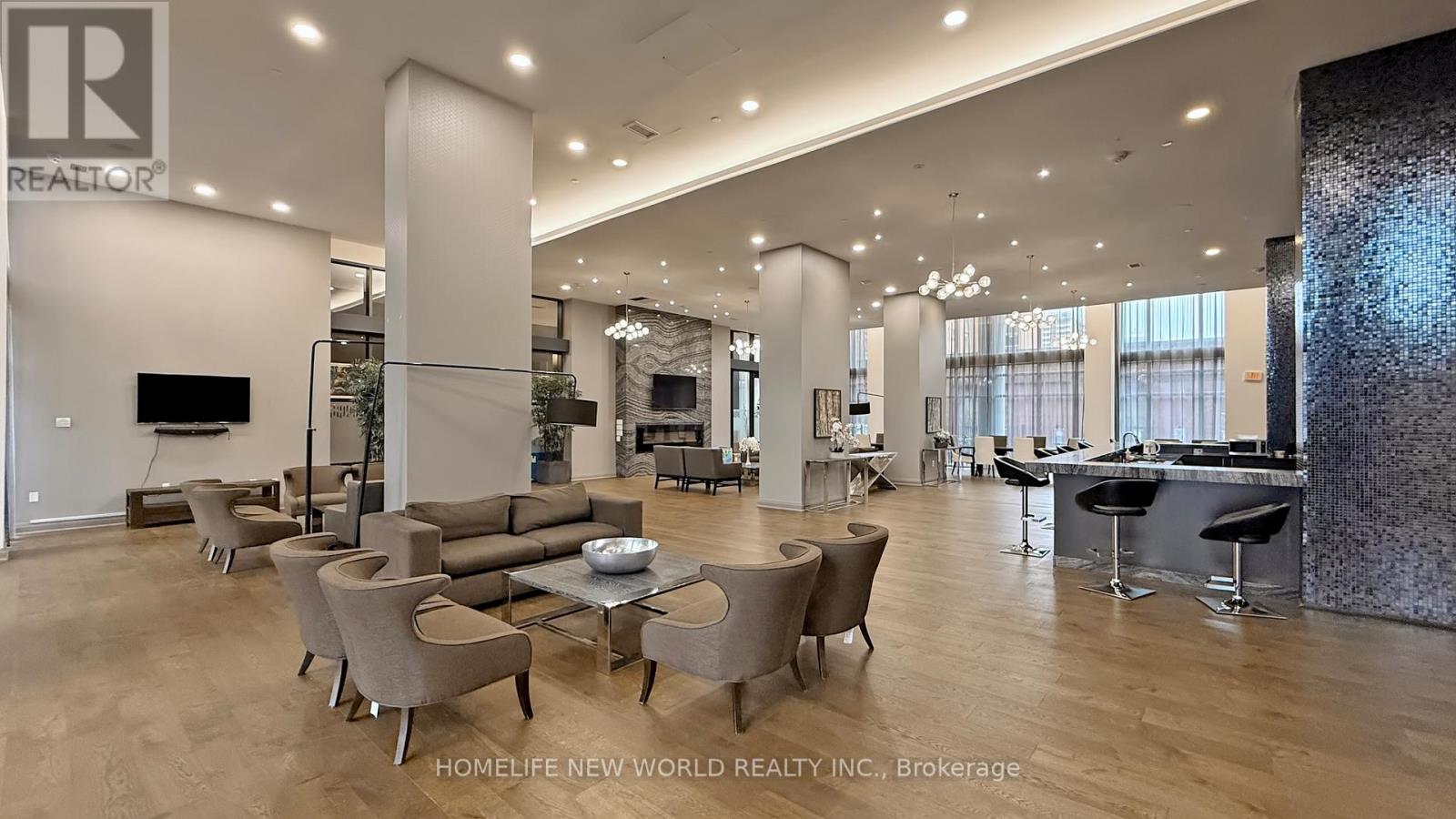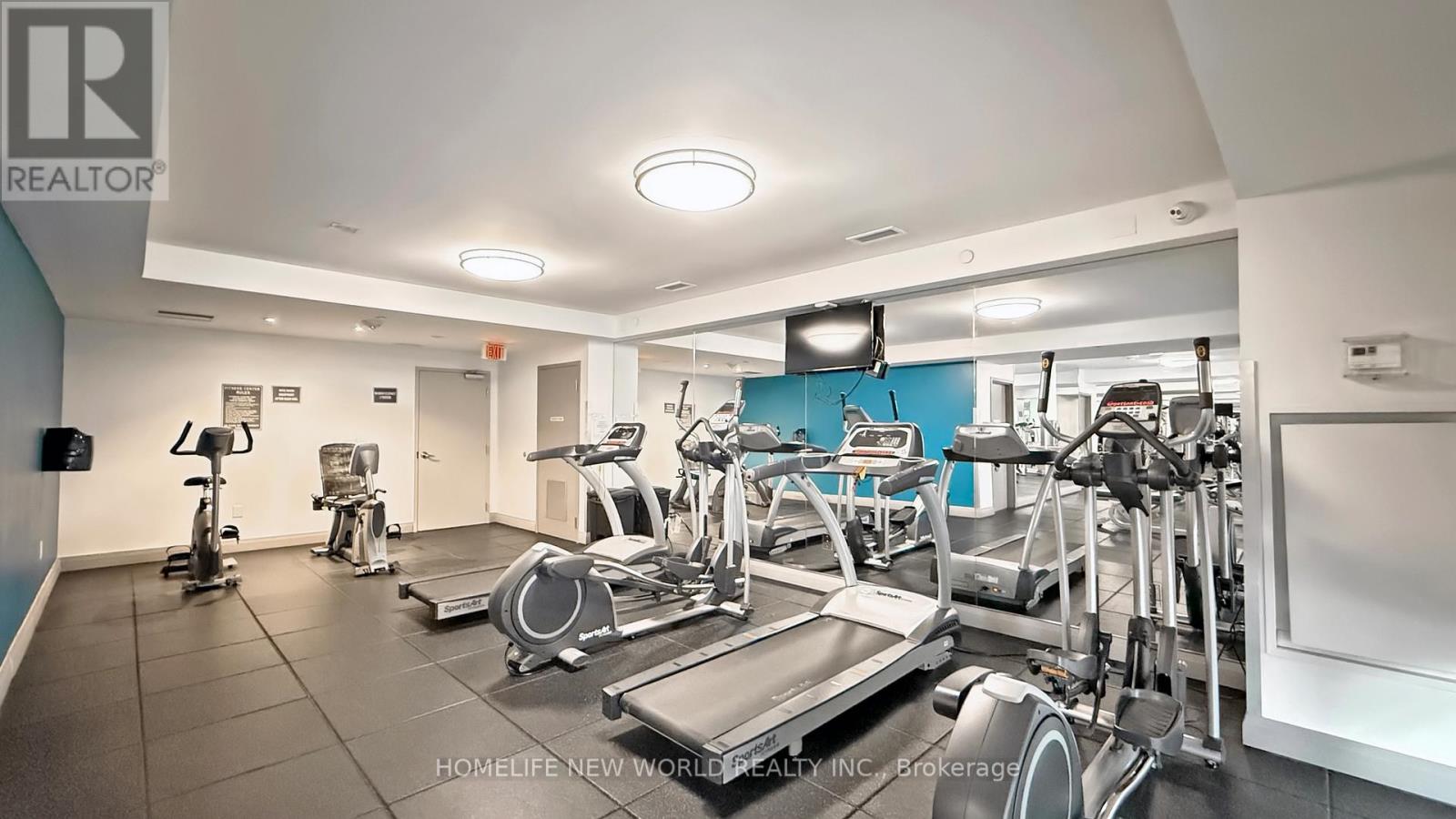717 - 400 Adelaide Street E Toronto, Ontario M5A 1N4
$685,000Maintenance, Common Area Maintenance, Heat, Insurance, Parking, Water
$541.01 Monthly
Maintenance, Common Area Maintenance, Heat, Insurance, Parking, Water
$541.01 MonthlyWelcome to this stunning 1 Bed+Den condo (Total 673 Sqft Plus large Balcony) in the vibrant heart of downtown Toronto's east end! The spacious layout features a private den with a door and window, ideal for use as a home office or an additional bedroom. One Parking and One Locker included. The unit boasts modern laminate flooring throughout, and the primary bedroom includes a luxurious 4-piece en-suite with a deep soaking tub and a walk-in closet. The open-concept kitchen is equipped with stainless steel appliances and seamlessly connects to the living space, which extends to a large balcony perfect for unwinding while enjoying city views. Additional features include in-suite laundry with front-loading washer and dryer, one parking space, and a storage locker. This prime location is just minutes away from St. Lawrence Market, Union Station, subway access, and offers easy connectivity to the downtown core. Experience the perfect blend of style, convenience, and downtown living. (id:53661)
Property Details
| MLS® Number | C12148989 |
| Property Type | Single Family |
| Neigbourhood | Toronto Centre |
| Community Name | Moss Park |
| Community Features | Pet Restrictions |
| Features | Balcony, In Suite Laundry |
| Parking Space Total | 1 |
Building
| Bathroom Total | 2 |
| Bedrooms Above Ground | 1 |
| Bedrooms Below Ground | 1 |
| Bedrooms Total | 2 |
| Amenities | Security/concierge, Exercise Centre, Party Room, Storage - Locker |
| Appliances | Dryer, Microwave, Washer, Window Coverings |
| Cooling Type | Central Air Conditioning |
| Exterior Finish | Stone |
| Flooring Type | Laminate |
| Heating Fuel | Natural Gas |
| Heating Type | Heat Pump |
| Size Interior | 600 - 699 Ft2 |
| Type | Apartment |
Parking
| Underground | |
| Garage |
Land
| Acreage | No |
Rooms
| Level | Type | Length | Width | Dimensions |
|---|---|---|---|---|
| Ground Level | Living Room | 2.98 m | 2.76 m | 2.98 m x 2.76 m |
| Ground Level | Kitchen | 2.98 m | 2.76 m | 2.98 m x 2.76 m |
| Ground Level | Primary Bedroom | 3.5 m | 2.83 m | 3.5 m x 2.83 m |
| Ground Level | Den | 2.88 m | 2 m | 2.88 m x 2 m |
https://www.realtor.ca/real-estate/28313648/717-400-adelaide-street-e-toronto-moss-park-moss-park























