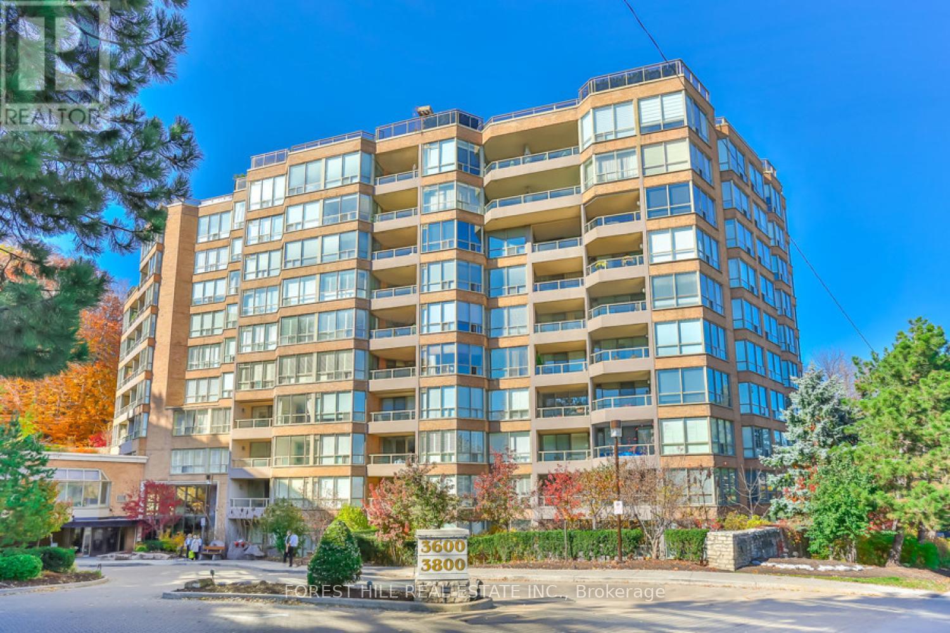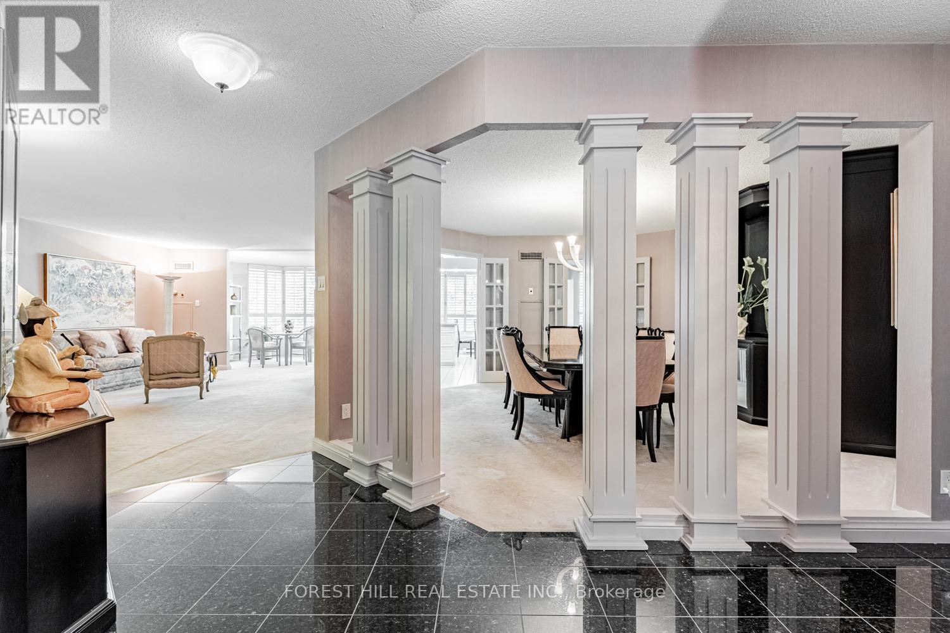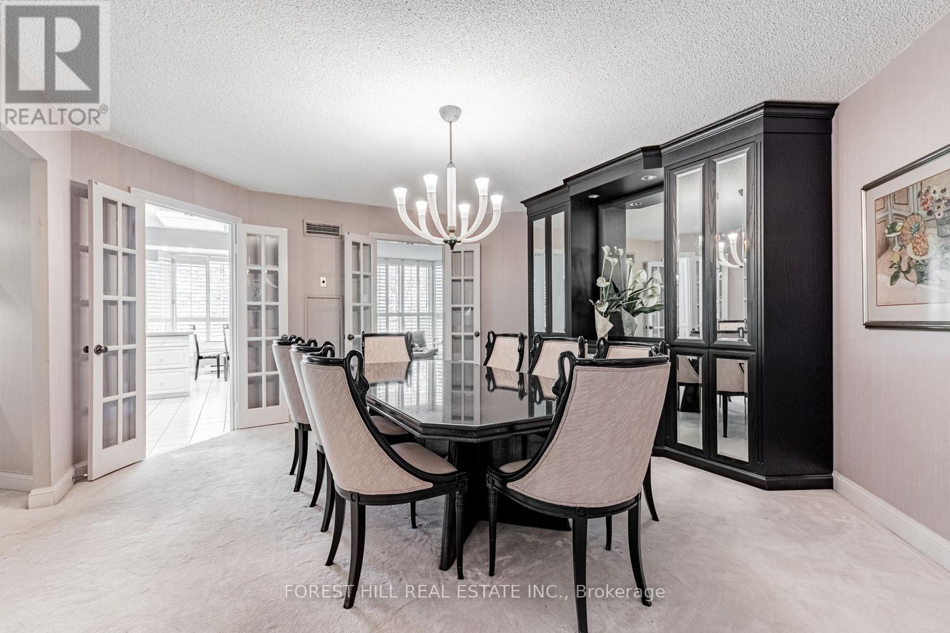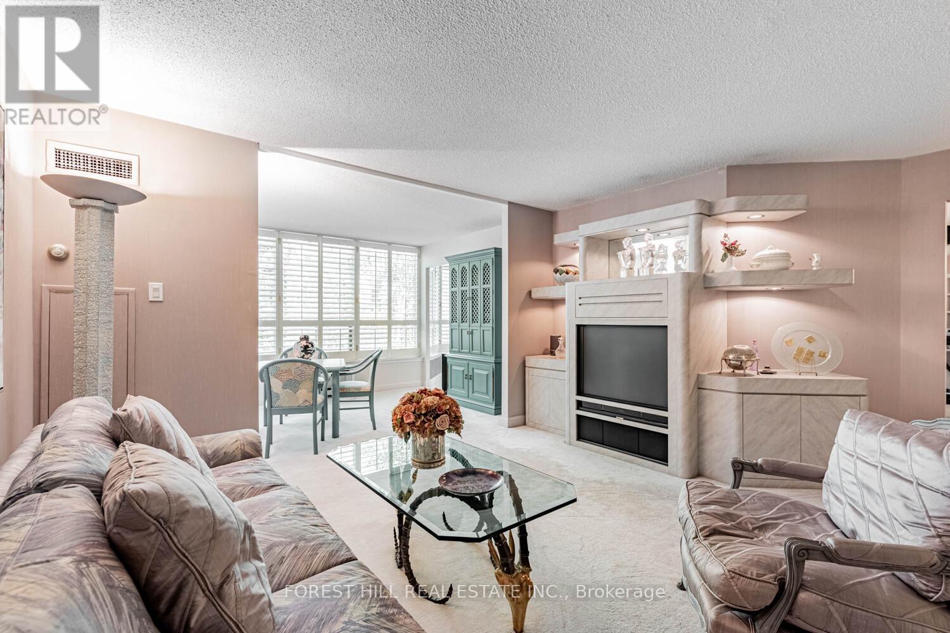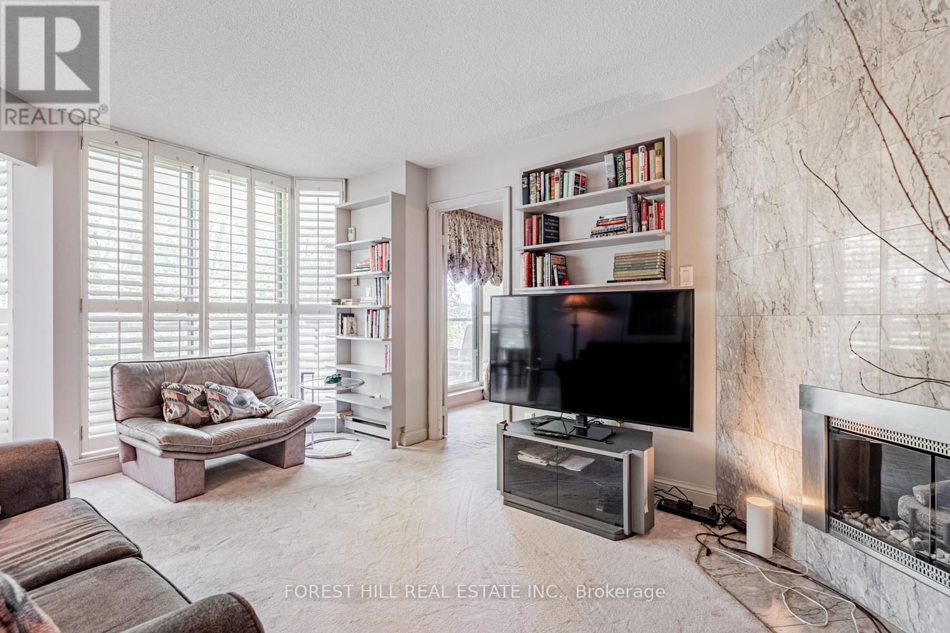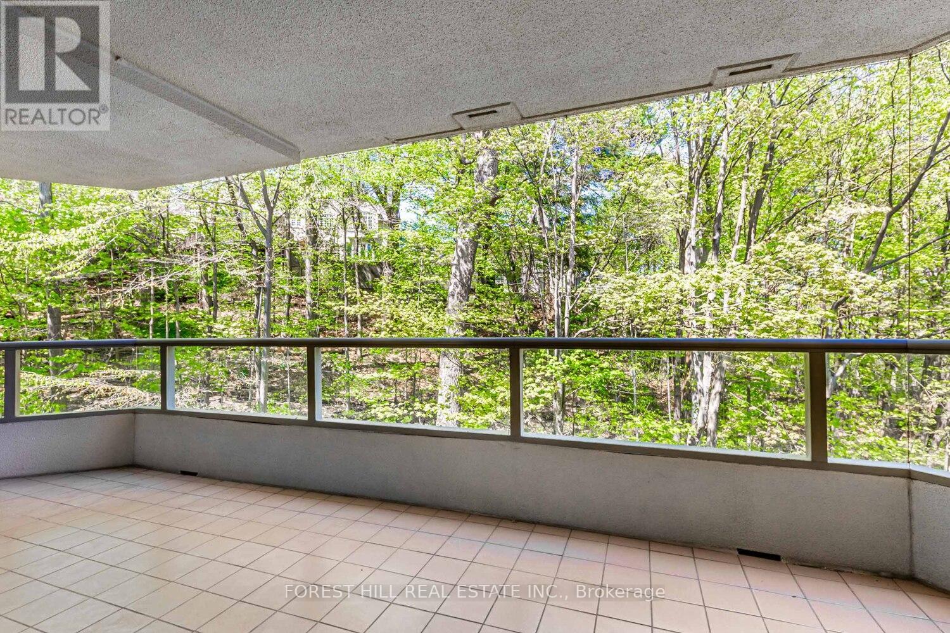717 - 3800 Yonge Street Toronto, Ontario M4N 3P7
$1,695,000Maintenance, Heat, Water, Parking, Insurance, Cable TV, Common Area Maintenance, Electricity
$3,012.53 Monthly
Maintenance, Heat, Water, Parking, Insurance, Cable TV, Common Area Maintenance, Electricity
$3,012.53 MonthlyGovernor's Hill! Ravine views!! Fabulous layout with 2 bedrooms plus den. Elegant suite with the primary bedroom with 6 pc ensuite and walk in closet. 2 parking spaces, locker, incredible amenities. Large eat in kitchen, columned dining room, great outdoor space! Indoor pickle ball court, squash court, swimming pool. (id:53661)
Property Details
| MLS® Number | C12146866 |
| Property Type | Single Family |
| Neigbourhood | Yonge-Doris |
| Community Name | Bedford Park-Nortown |
| Community Features | Pet Restrictions |
| Features | Balcony |
| Parking Space Total | 2 |
Building
| Bathroom Total | 3 |
| Bedrooms Above Ground | 2 |
| Bedrooms Total | 2 |
| Amenities | Exercise Centre, Security/concierge, Recreation Centre, Party Room, Visitor Parking, Storage - Locker |
| Appliances | Water Meter, Dishwasher, Dryer, Microwave, Stove, Washer, Window Coverings, Refrigerator |
| Cooling Type | Central Air Conditioning |
| Exterior Finish | Brick |
| Fireplace Present | Yes |
| Flooring Type | Carpeted |
| Half Bath Total | 1 |
| Size Interior | 2,000 - 2,249 Ft2 |
| Type | Apartment |
Parking
| Underground | |
| Garage |
Land
| Acreage | No |
Rooms
| Level | Type | Length | Width | Dimensions |
|---|---|---|---|---|
| Flat | Living Room | 6.25 m | 4.27 m | 6.25 m x 4.27 m |
| Flat | Dining Room | 4.88 m | 4.19 m | 4.88 m x 4.19 m |
| Flat | Kitchen | 3.53 m | 2.9 m | 3.53 m x 2.9 m |
| Flat | Eating Area | 2.24 m | 2.9 m | 2.24 m x 2.9 m |
| Flat | Family Room | 4.88 m | 3.35 m | 4.88 m x 3.35 m |
| Flat | Den | 4.27 m | 2.87 m | 4.27 m x 2.87 m |
| Flat | Primary Bedroom | 5.56 m | 3.48 m | 5.56 m x 3.48 m |
| Flat | Bedroom | 3.73 m | 3.1 m | 3.73 m x 3.1 m |

