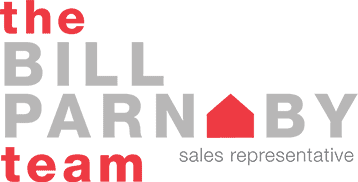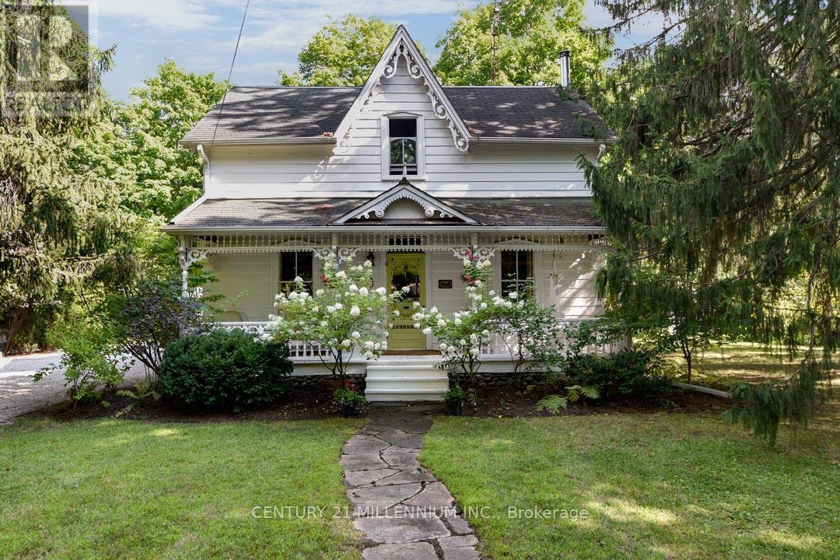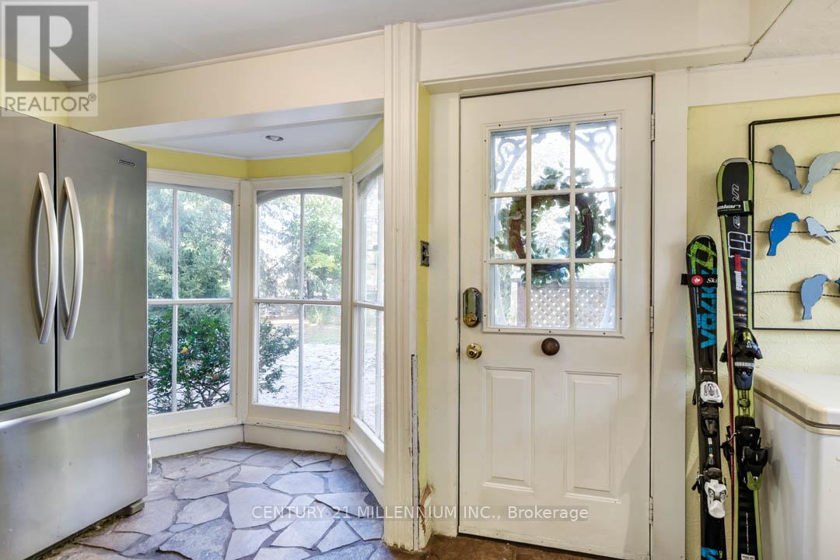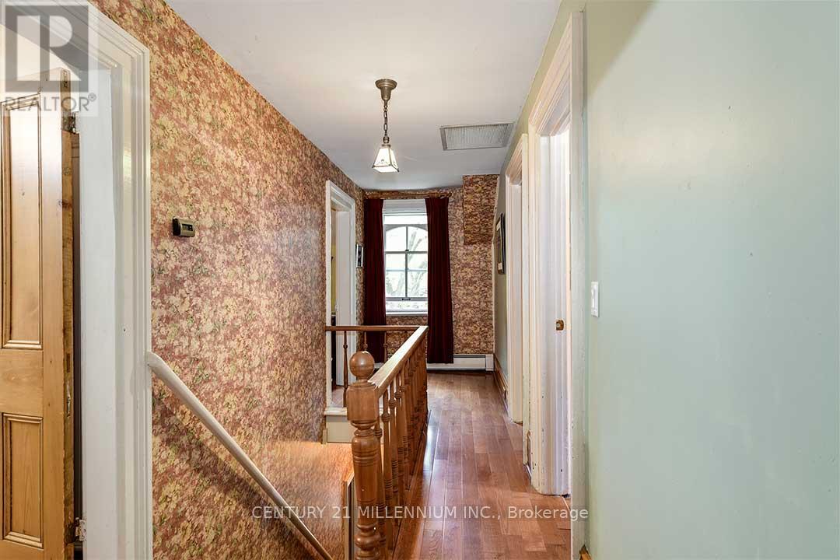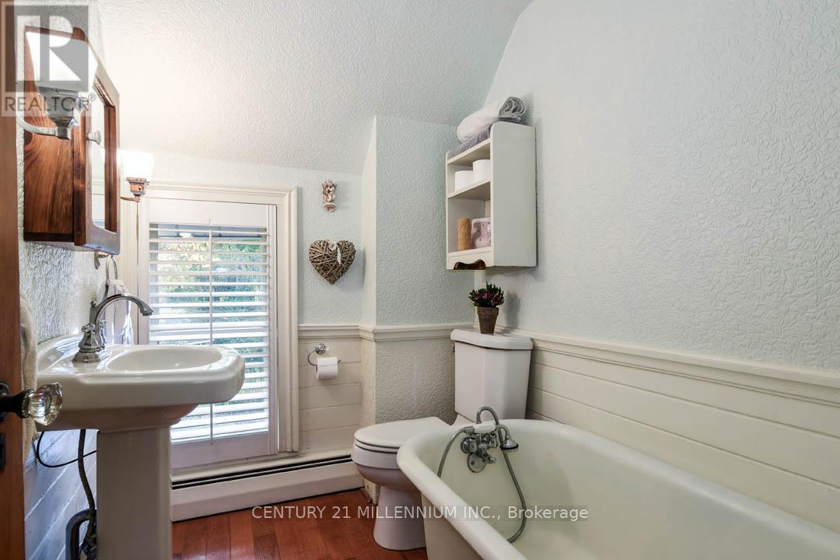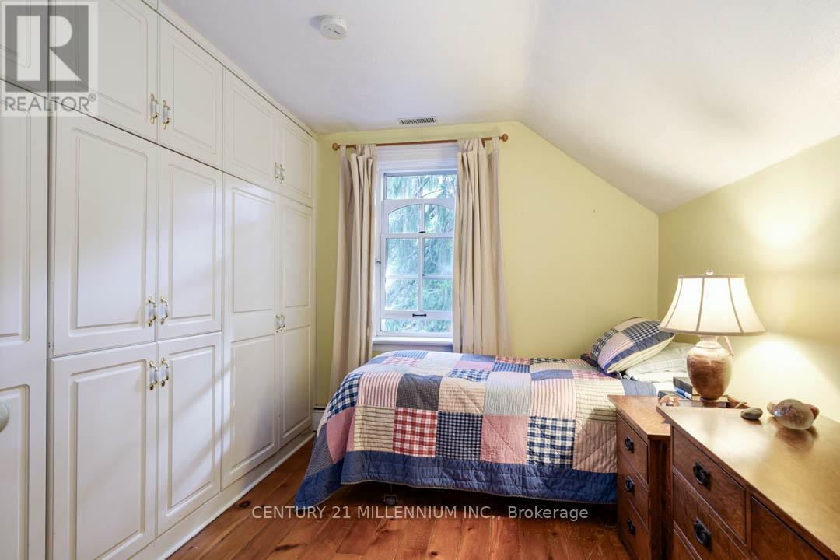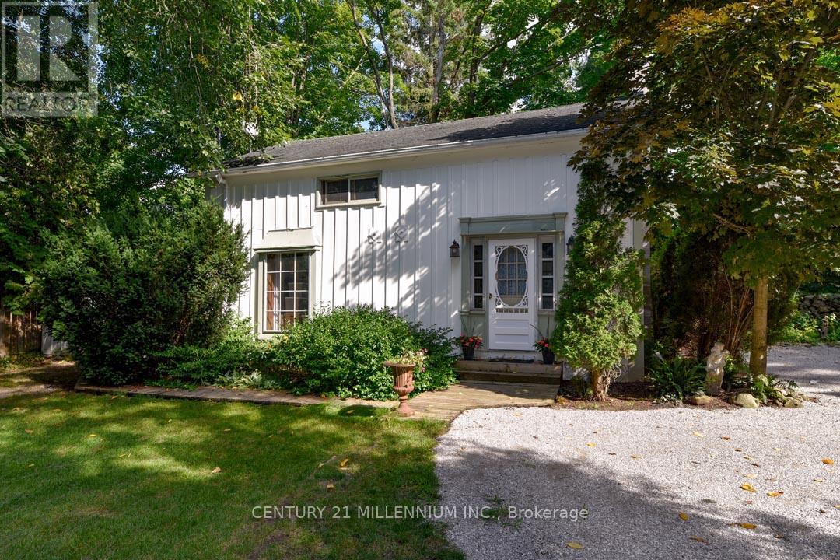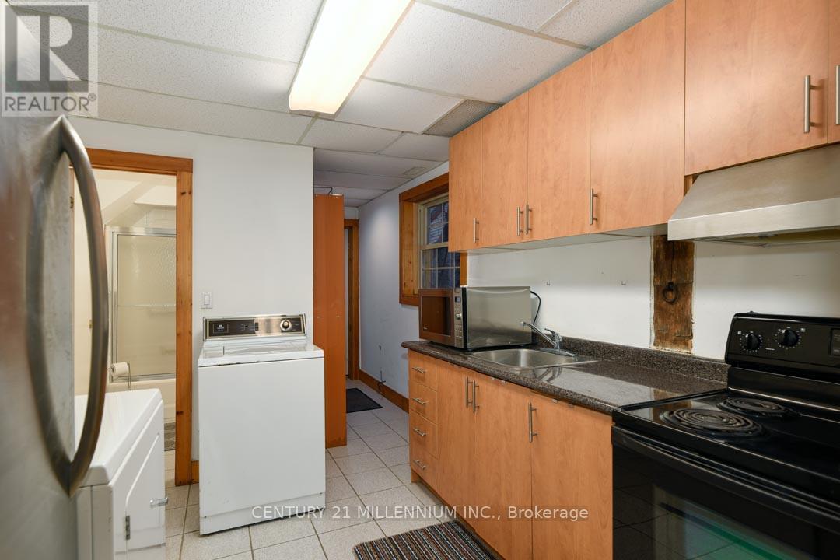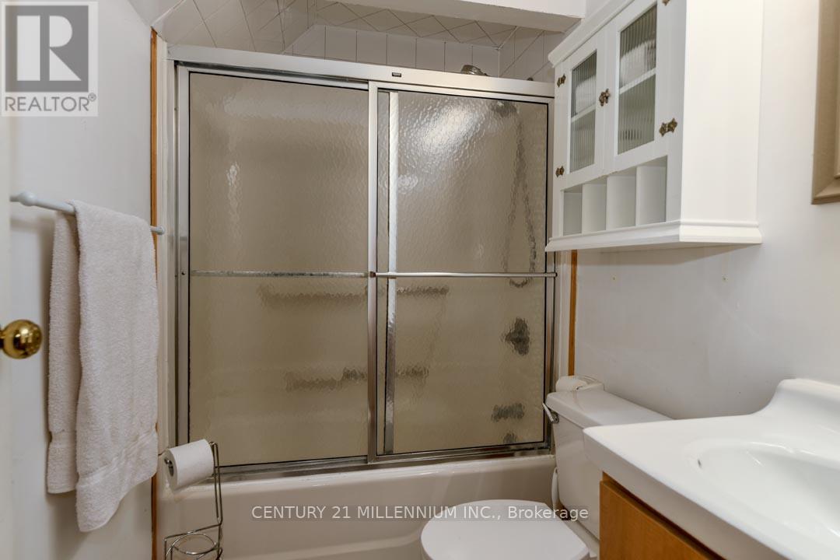4 Bedroom
2 Bathroom
Fireplace
Hot Water Radiator Heat
$1,299,000
Welcome to the ""Gingerbread Cottage"" In Belfountain. This Charming, 4-Bedroom, 2-Bathroom Century Home In The Gothic Revival Style, Sits On A Picturesque .43 Acre Lot Surrounded By Towering Trees & Perennial Gardens W/ Stream, Small Pond & Screened-In Gazebo. Highlights Include Gingerbread Trim, Heritage Pine And Hardwood Flooring, Stamped Tin Cladding Of The Kitchen, And The Eastlake-Style Covered Verandah. Navien On Demand Combi-Boiler (Approx. 5 Years). A 1-Bedroom Detached Timber Frame Coach House Residence With Separate Septic, Hydro & Services, Offers Potential For In-Law Opportunity, Rental Income, And In-Home Studio/Office. **** EXTRAS **** High-Speed Internet. Minutes To Caledon Ski Club, Forks Of The Credit Park, Golf At Tpc At Osprey Valley, Cideries, Breweries & More! Walk To Coffee Shops, Tennis Club, Belfountain Public School & Conservation Area. 45 Mins To Toronto. (id:53661)
Property Details
|
MLS® Number
|
W8048816 |
|
Property Type
|
Single Family |
|
Community Name
|
Rural Caledon |
|
Amenities Near By
|
Place Of Worship, Schools, Ski Area |
|
Community Features
|
School Bus |
|
Features
|
Conservation/green Belt |
|
Parking Space Total
|
6 |
|
Structure
|
Shed |
Building
|
Bathroom Total
|
2 |
|
Bedrooms Above Ground
|
4 |
|
Bedrooms Total
|
4 |
|
Basement Development
|
Unfinished |
|
Basement Type
|
Partial (unfinished) |
|
Construction Style Attachment
|
Detached |
|
Exterior Finish
|
Aluminum Siding |
|
Fireplace Present
|
Yes |
|
Flooring Type
|
Hardwood, Wood |
|
Heating Fuel
|
Propane |
|
Heating Type
|
Hot Water Radiator Heat |
|
Stories Total
|
2 |
|
Type
|
House |
Land
|
Acreage
|
No |
|
Land Amenities
|
Place Of Worship, Schools, Ski Area |
|
Sewer
|
Septic System |
|
Size Depth
|
96 Ft |
|
Size Frontage
|
210 Ft |
|
Size Irregular
|
210.2 X 96.25 Ft |
|
Size Total Text
|
210.2 X 96.25 Ft |
|
Surface Water
|
River/stream |
Rooms
| Level |
Type |
Length |
Width |
Dimensions |
|
Second Level |
Primary Bedroom |
4.67 m |
2.93 m |
4.67 m x 2.93 m |
|
Second Level |
Bedroom 2 |
3.59 m |
2.55 m |
3.59 m x 2.55 m |
|
Second Level |
Bedroom 3 |
3.63 m |
2.54 m |
3.63 m x 2.54 m |
|
Second Level |
Office |
3.45 m |
2.44 m |
3.45 m x 2.44 m |
|
Main Level |
Living Room |
5.84 m |
3.61 m |
5.84 m x 3.61 m |
|
Main Level |
Dining Room |
4.73 m |
3.85 m |
4.73 m x 3.85 m |
|
Main Level |
Kitchen |
4.46 m |
4.07 m |
4.46 m x 4.07 m |
|
Main Level |
Sunroom |
4.4 m |
2.86 m |
4.4 m x 2.86 m |
