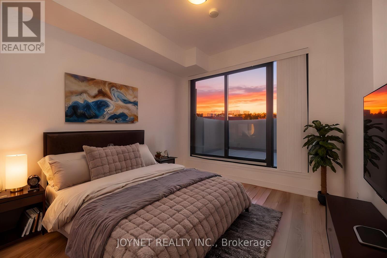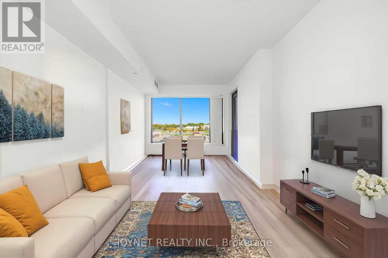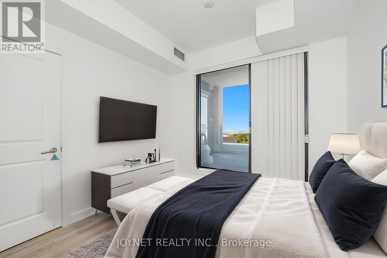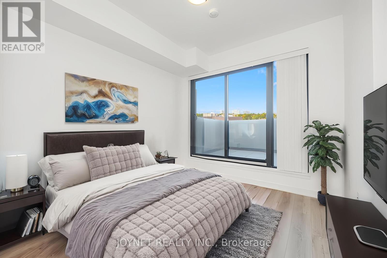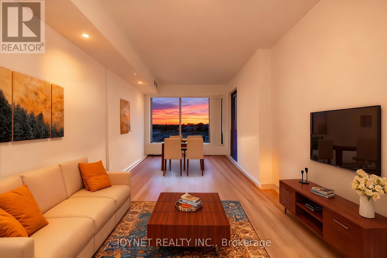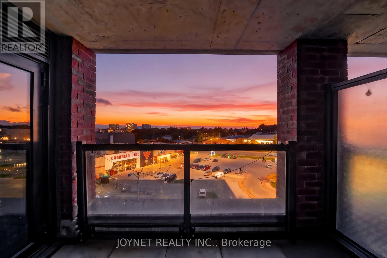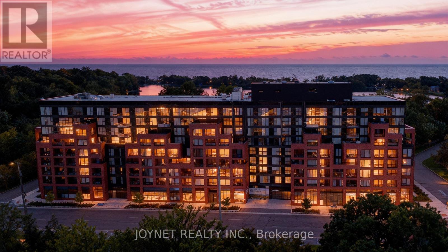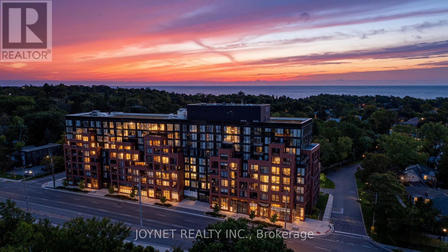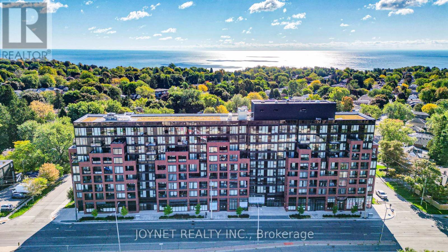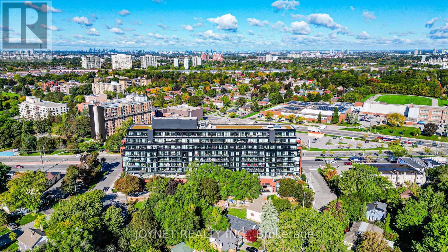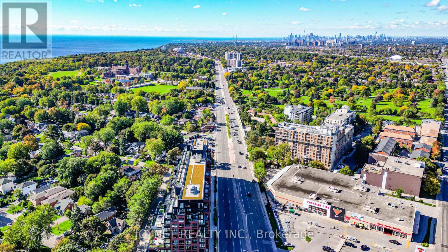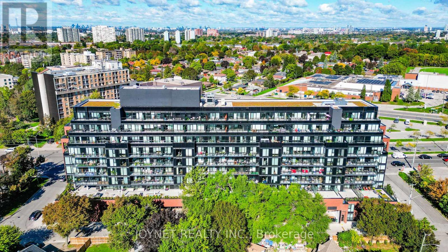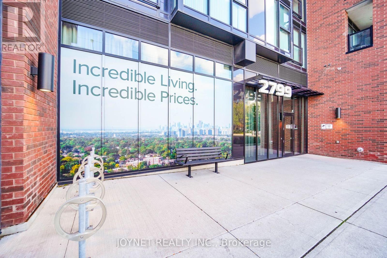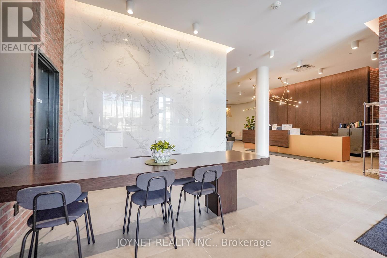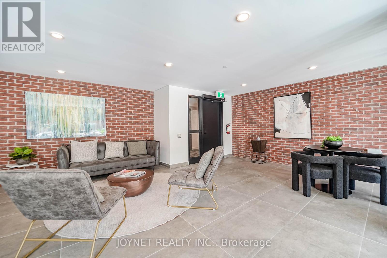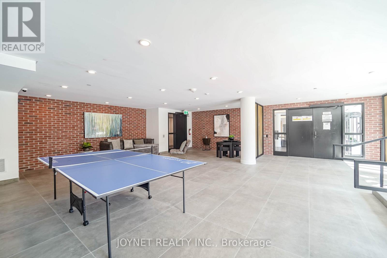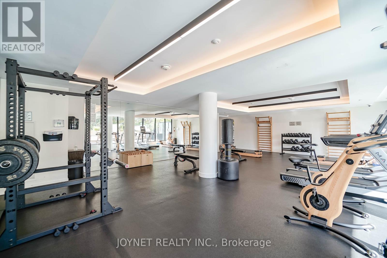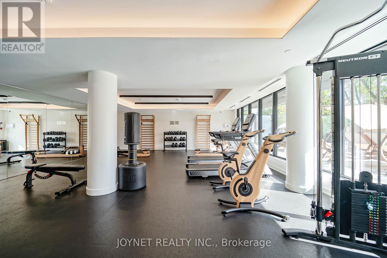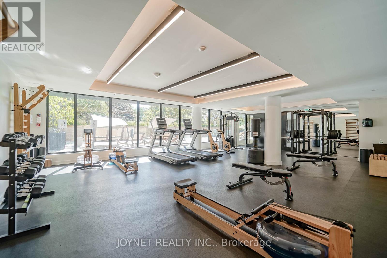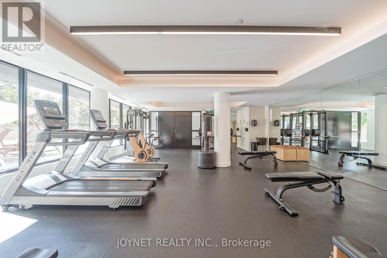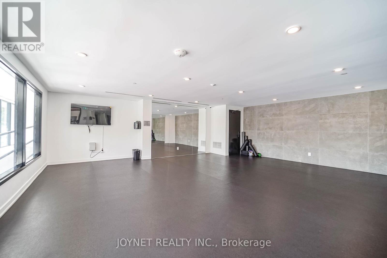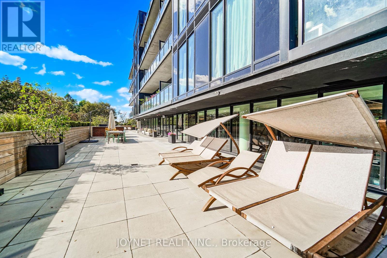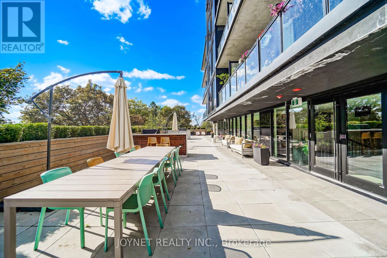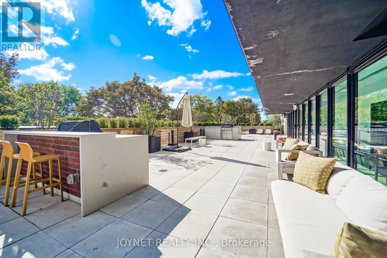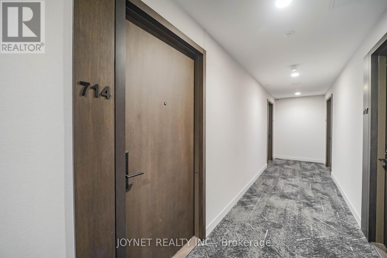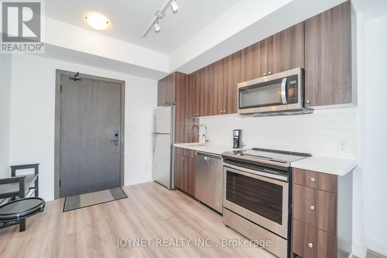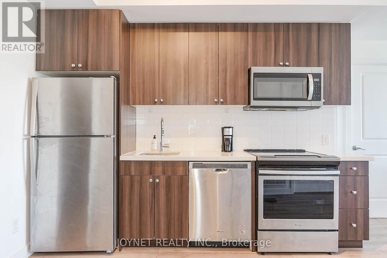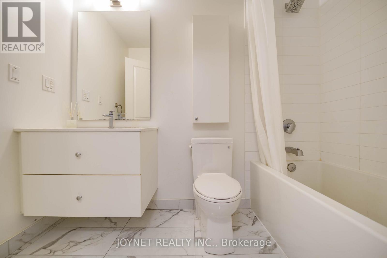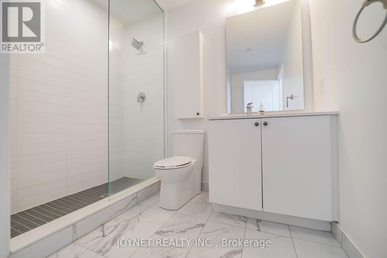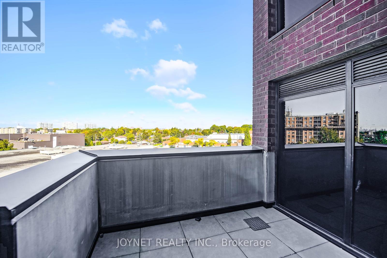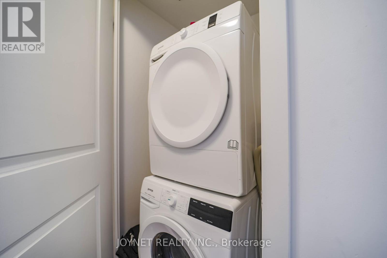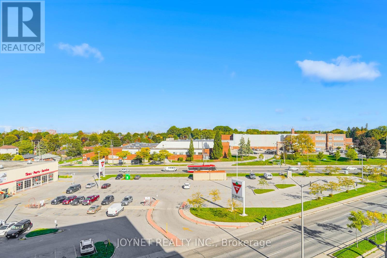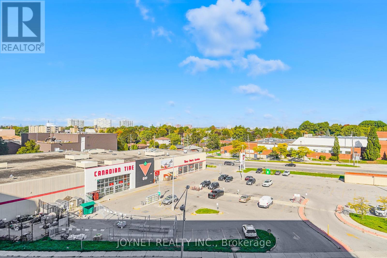714 - 2799 Kingston Road Toronto, Ontario M1M 0E3
$598,888Maintenance, Common Area Maintenance, Heat, Insurance, Parking
$732.82 Monthly
Maintenance, Common Area Maintenance, Heat, Insurance, Parking
$732.82 MonthlyBright, Spacious & Smartly Designed 2-Bedroom Condo with Parking! Step into this beautifully laid-out 2-bedroom, 2-bath suite featuring a square and functional floor plan with excellent flow and no wasted space. The split-bedroom layout ensures privacy, while each bedroom enjoys its own private balcony, filling the home with natural light and fresh air. The open-concept living and dining area is perfect for entertaining or relaxing after a long day. Located in a vibrant neighbourhood close to public transit, shopping, dining, parks, waterfront and the U of T Scarborough campus, this home offers the perfect blend of modern comfort and urban convenience. Enjoy 24-hour concierge, gym, media room, party room, and visitor parking. Move-in ready and a great investment opportunity don't miss this gem! (id:53661)
Property Details
| MLS® Number | E12453525 |
| Property Type | Single Family |
| Neigbourhood | Scarborough |
| Community Name | Cliffcrest |
| Amenities Near By | Marina, Public Transit, Schools |
| Community Features | Pets Allowed With Restrictions, School Bus |
| Features | Ravine, Balcony, Carpet Free |
| Parking Space Total | 1 |
Building
| Bathroom Total | 2 |
| Bedrooms Above Ground | 2 |
| Bedrooms Total | 2 |
| Amenities | Security/concierge, Exercise Centre, Party Room |
| Appliances | Dishwasher, Dryer, Microwave, Stove, Washer, Refrigerator |
| Basement Type | None |
| Cooling Type | Central Air Conditioning |
| Exterior Finish | Brick |
| Heating Fuel | Natural Gas |
| Heating Type | Forced Air |
| Size Interior | 800 - 899 Ft2 |
| Type | Apartment |
Parking
| Underground | |
| Garage |
Land
| Acreage | No |
| Land Amenities | Marina, Public Transit, Schools |
Rooms
| Level | Type | Length | Width | Dimensions |
|---|---|---|---|---|
| Ground Level | Living Room | 3.15 m | 4.27 m | 3.15 m x 4.27 m |
| Ground Level | Kitchen | 3.05 m | 4.7 m | 3.05 m x 4.7 m |
| Ground Level | Primary Bedroom | 3.17 m | 3.23 m | 3.17 m x 3.23 m |
| Ground Level | Bedroom 2 | 2.95 m | 3.07 m | 2.95 m x 3.07 m |
https://www.realtor.ca/real-estate/28970310/714-2799-kingston-road-toronto-cliffcrest-cliffcrest

