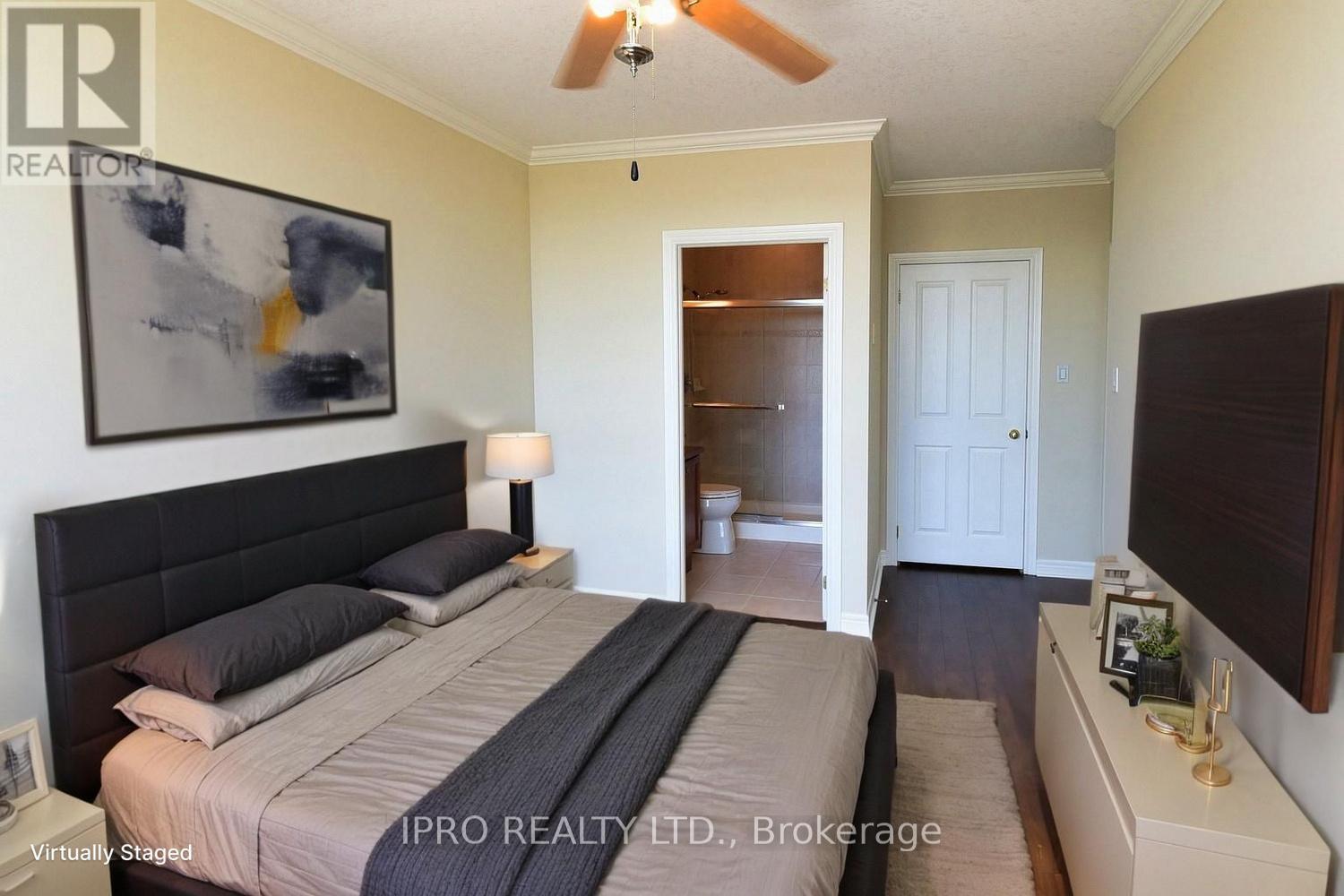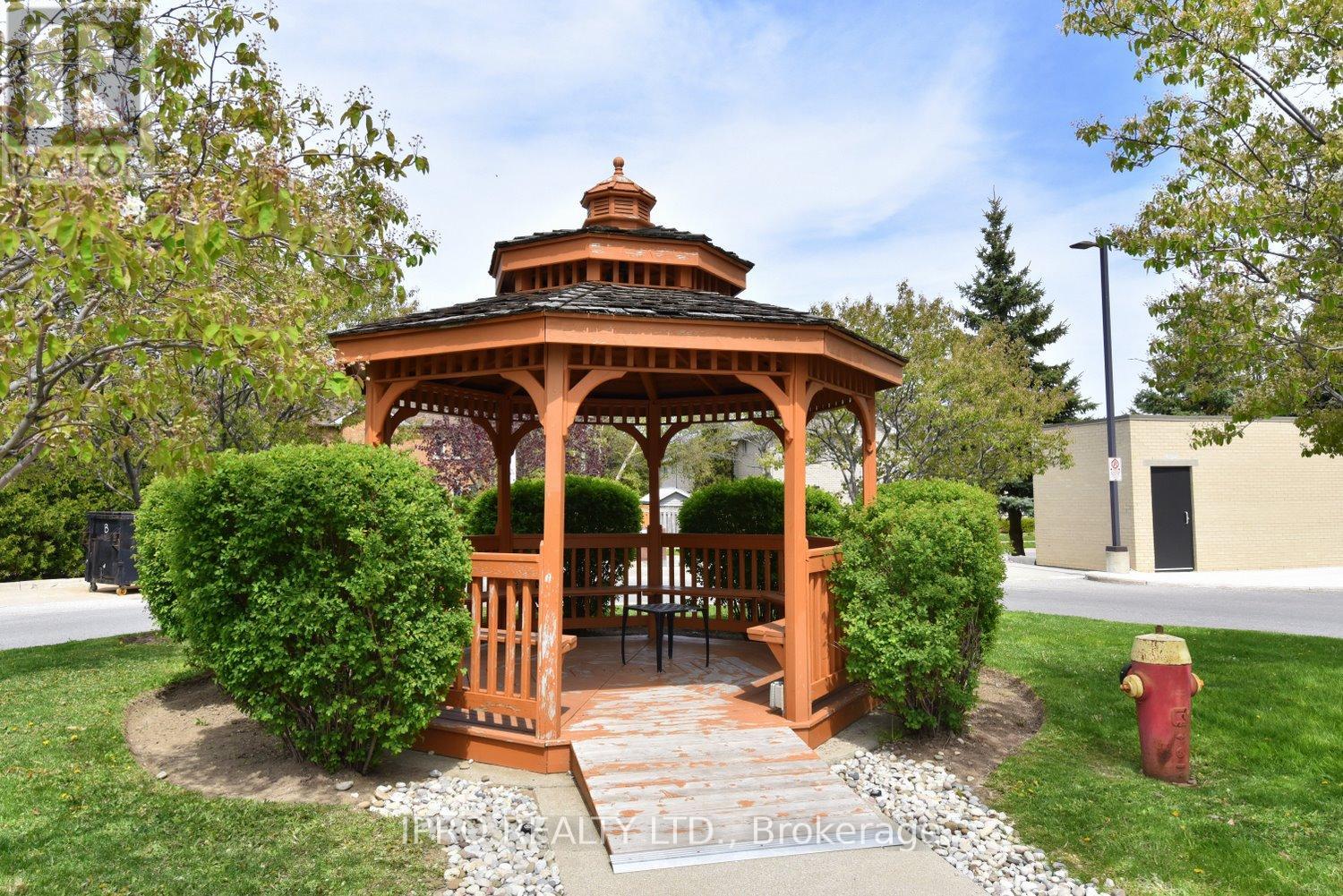713 - 1998 Ironstone Drive Burlington, Ontario L7L 7P7
$822,900Maintenance, Heat, Water, Common Area Maintenance, Parking
$748.13 Monthly
Maintenance, Heat, Water, Common Area Maintenance, Parking
$748.13 MonthlyWelcome to this stunning lake view condo at Millcroft Place, with spacious 2 bedrooms, 2 full baths, and 2 underground tandem parking spaces with EV charger and 1 storage locker. Oversized windows throughout, with southern exposures allowing an abundance of natural light without compromising privacy. Step outside to the oversized balcony to enjoy the outdoor environment while overlooking the exceptional views. Admire a spotless, well-maintained building with many happy long-term owners, with amenities such as a gym, party room, workshop, ample indoor and outdoor visitor parking facilities, and the convenience of walking to everything you need. Don't miss this opportunity to live in this extraordinary community! (id:53661)
Property Details
| MLS® Number | W12189512 |
| Property Type | Single Family |
| Community Name | Uptown |
| Community Features | Pet Restrictions |
| Features | Balcony, Carpet Free, In Suite Laundry |
| Parking Space Total | 2 |
| View Type | Lake View |
Building
| Bathroom Total | 2 |
| Bedrooms Above Ground | 2 |
| Bedrooms Total | 2 |
| Age | 16 To 30 Years |
| Amenities | Fireplace(s), Storage - Locker |
| Appliances | Blinds, Dishwasher, Dryer, Microwave, Stove, Washer, Refrigerator |
| Cooling Type | Central Air Conditioning |
| Exterior Finish | Concrete, Brick |
| Fireplace Present | Yes |
| Fireplace Total | 1 |
| Flooring Type | Ceramic |
| Heating Fuel | Natural Gas |
| Heating Type | Forced Air |
| Size Interior | 1,000 - 1,199 Ft2 |
| Type | Apartment |
Parking
| Underground | |
| Garage | |
| Tandem |
Land
| Acreage | No |
Rooms
| Level | Type | Length | Width | Dimensions |
|---|---|---|---|---|
| Flat | Bedroom | 5.28 m | 3.05 m | 5.28 m x 3.05 m |
| Flat | Bedroom 2 | 4.06 m | 2.69 m | 4.06 m x 2.69 m |
| Flat | Kitchen | 5.41 m | 2.79 m | 5.41 m x 2.79 m |
| Flat | Living Room | 5.41 m | 3.66 m | 5.41 m x 3.66 m |
| Flat | Dining Room | 2.95 m | 2.79 m | 2.95 m x 2.79 m |
| Flat | Laundry Room | 3 m | 1.83 m | 3 m x 1.83 m |
| Flat | Bathroom | 2.39 m | 1.68 m | 2.39 m x 1.68 m |
| Flat | Bathroom | 3.28 m | 1.68 m | 3.28 m x 1.68 m |
https://www.realtor.ca/real-estate/28401903/713-1998-ironstone-drive-burlington-uptown-uptown









































