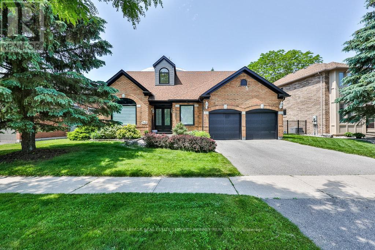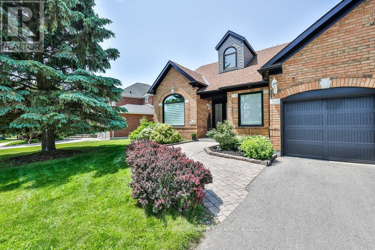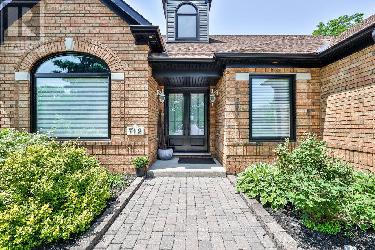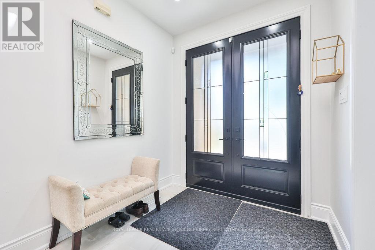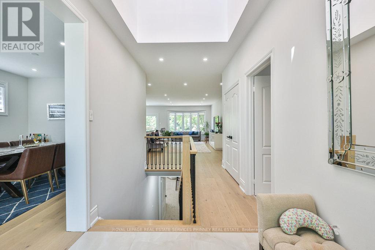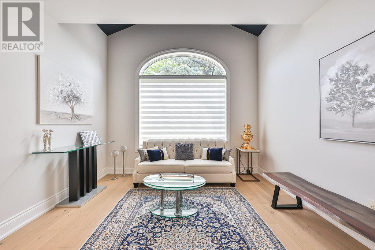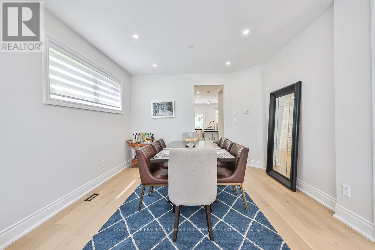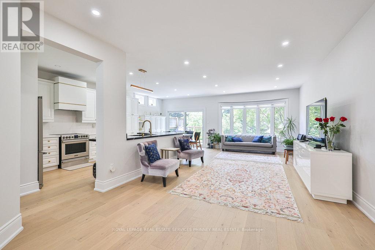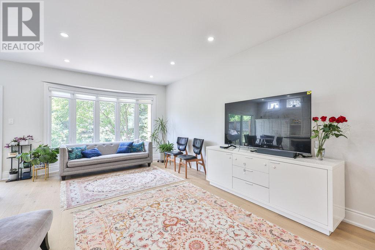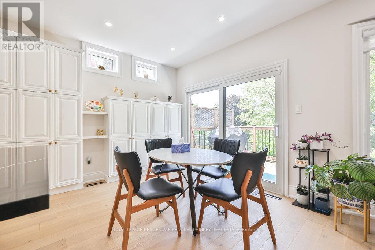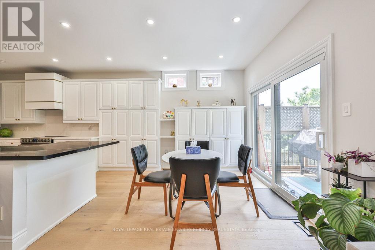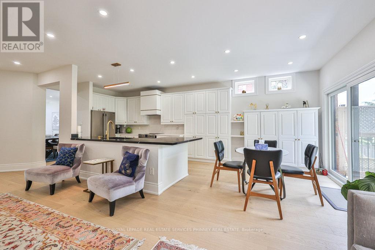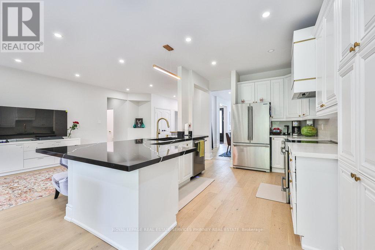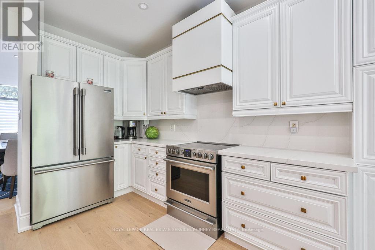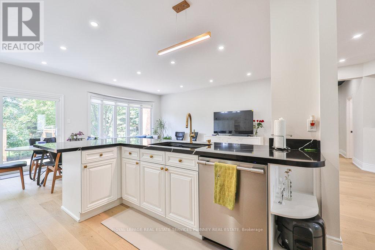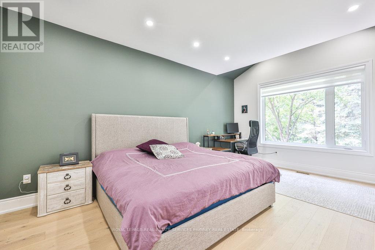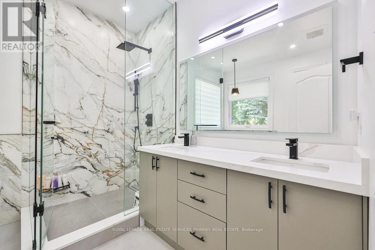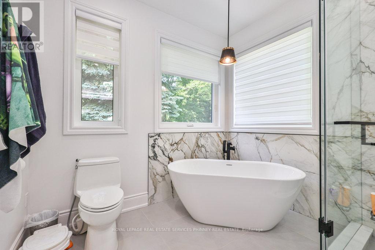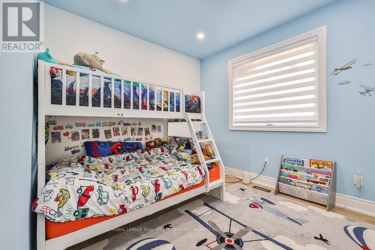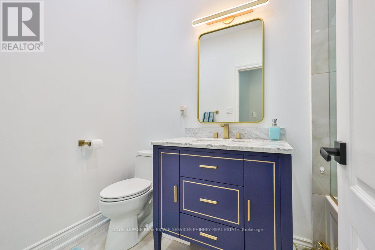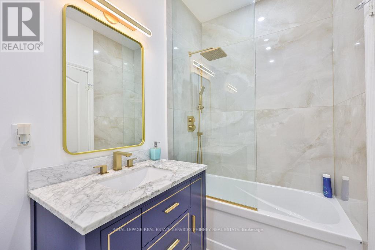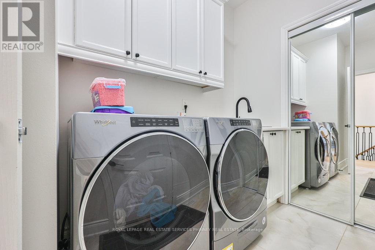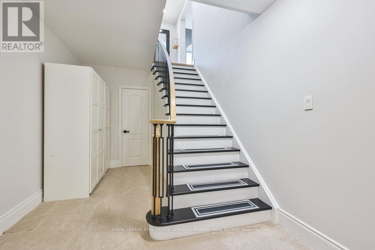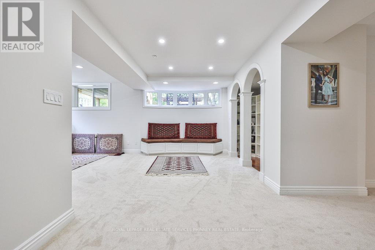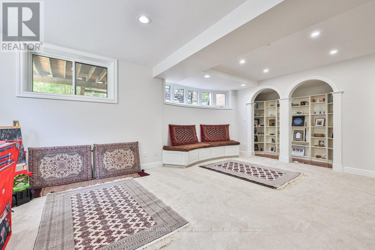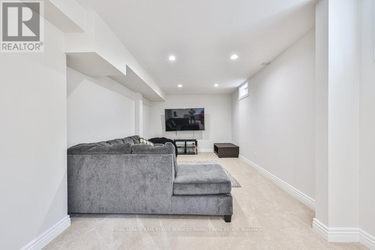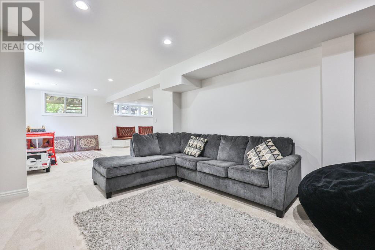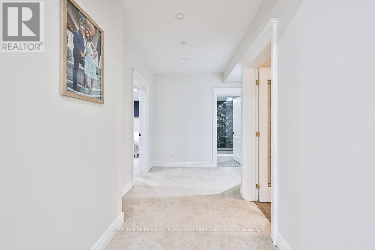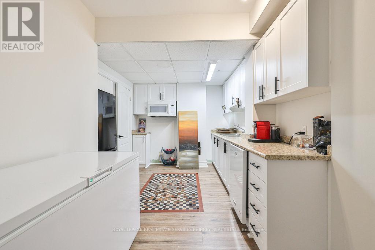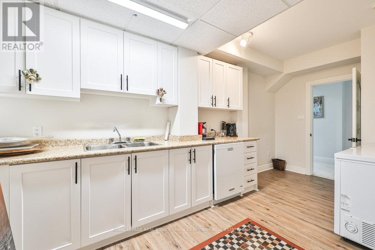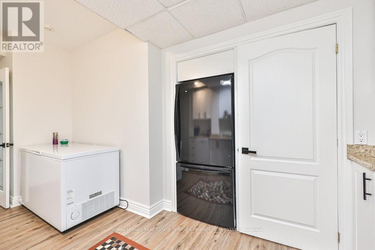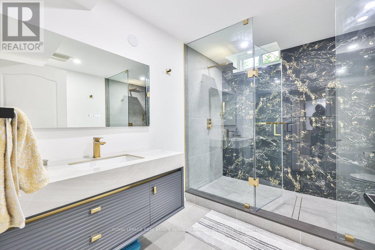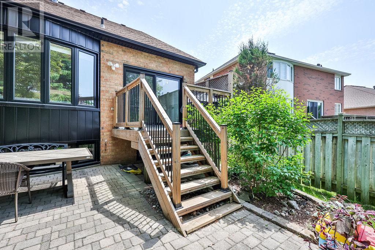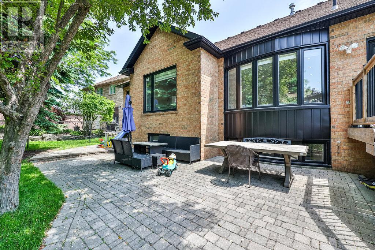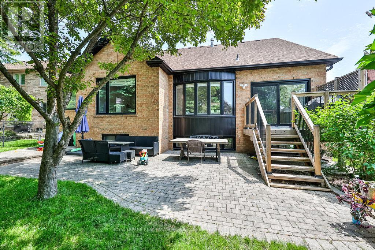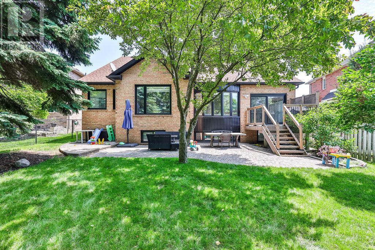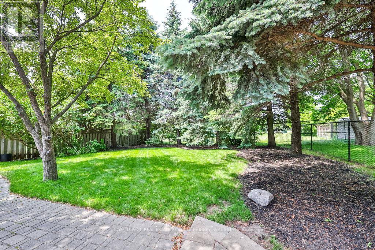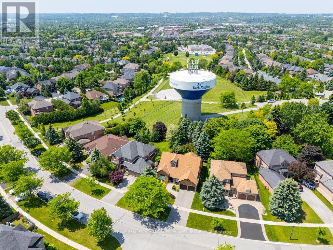4 Bedroom
3 Bathroom
2,000 - 2,500 ft2
Bungalow
Central Air Conditioning
Forced Air
$1,749,000
Welcome to 712 Foxcroft Blvd. This beautifully and tastefully renovated bungalow features great luxurious finishes that will satisfy the toughest critics. Renovated in 2023 this beautiful home is in perfect move-in ready condition. This home is located in one of the most sought after communities of Newmarket. With a great lot that is perfect for indoor and outdoor living. This home features 9 and 10 foot ceilings with lots of natural lights. This home has so many great features and is a must-see! A second kitchen in the basement is another great feature of the home and offers the potential for an in-lay suite as well. The property is close to transit, hwy 404 and all the amenities and necessities. Don't miss out on this house and book your showing! (id:53661)
Property Details
|
MLS® Number
|
N12222681 |
|
Property Type
|
Single Family |
|
Community Name
|
Stonehaven-Wyndham |
|
Features
|
Irregular Lot Size |
|
Parking Space Total
|
6 |
Building
|
Bathroom Total
|
3 |
|
Bedrooms Above Ground
|
3 |
|
Bedrooms Below Ground
|
1 |
|
Bedrooms Total
|
4 |
|
Age
|
16 To 30 Years |
|
Appliances
|
Central Vacuum, Water Softener |
|
Architectural Style
|
Bungalow |
|
Basement Development
|
Finished |
|
Basement Type
|
N/a (finished) |
|
Construction Style Attachment
|
Detached |
|
Cooling Type
|
Central Air Conditioning |
|
Exterior Finish
|
Brick |
|
Flooring Type
|
Hardwood, Carpeted, Tile |
|
Foundation Type
|
Poured Concrete |
|
Heating Fuel
|
Natural Gas |
|
Heating Type
|
Forced Air |
|
Stories Total
|
1 |
|
Size Interior
|
2,000 - 2,500 Ft2 |
|
Type
|
House |
|
Utility Water
|
Municipal Water |
Parking
Land
|
Acreage
|
No |
|
Sewer
|
Sanitary Sewer |
|
Size Depth
|
135 Ft ,6 In |
|
Size Frontage
|
71 Ft ,9 In |
|
Size Irregular
|
71.8 X 135.5 Ft ; Irreg 145.96 Ft (s. Side), 49.23 Rear |
|
Size Total Text
|
71.8 X 135.5 Ft ; Irreg 145.96 Ft (s. Side), 49.23 Rear |
Rooms
| Level |
Type |
Length |
Width |
Dimensions |
|
Basement |
Recreational, Games Room |
5.1 m |
3.5 m |
5.1 m x 3.5 m |
|
Basement |
Games Room |
7.35 m |
5.2 m |
7.35 m x 5.2 m |
|
Basement |
Bedroom 4 |
5.1 m |
2.5 m |
5.1 m x 2.5 m |
|
Basement |
Kitchen |
5.8 m |
3.97 m |
5.8 m x 3.97 m |
|
Main Level |
Living Room |
7.25 m |
3.8 m |
7.25 m x 3.8 m |
|
Main Level |
Kitchen |
7.3 m |
3.1 m |
7.3 m x 3.1 m |
|
Main Level |
Family Room |
6.35 m |
3.9 m |
6.35 m x 3.9 m |
|
Main Level |
Primary Bedroom |
5.5 m |
4 m |
5.5 m x 4 m |
|
Main Level |
Bedroom 2 |
4.06 m |
3.1 m |
4.06 m x 3.1 m |
|
Main Level |
Bedroom 3 |
3.4 m |
3.04 m |
3.4 m x 3.04 m |
https://www.realtor.ca/real-estate/28472833/712-foxcroft-boulevard-newmarket-stonehaven-wyndham-stonehaven-wyndham

