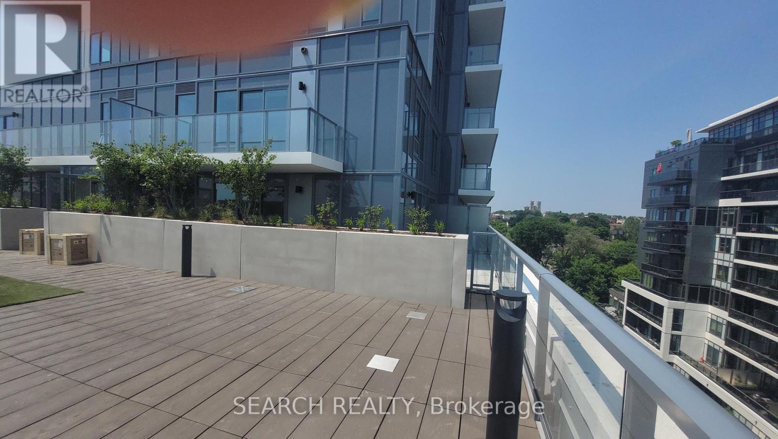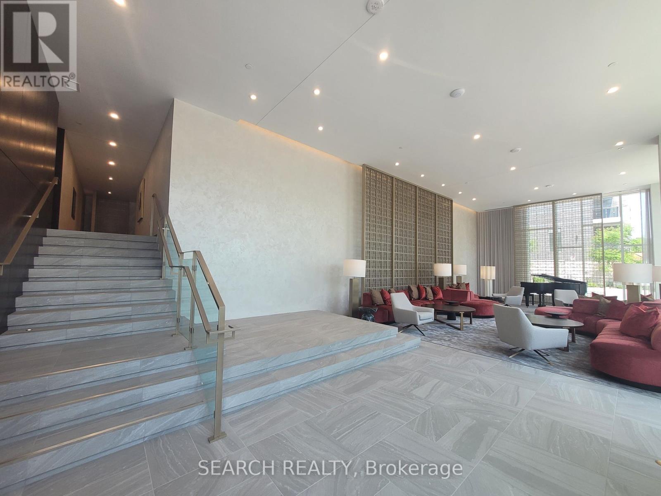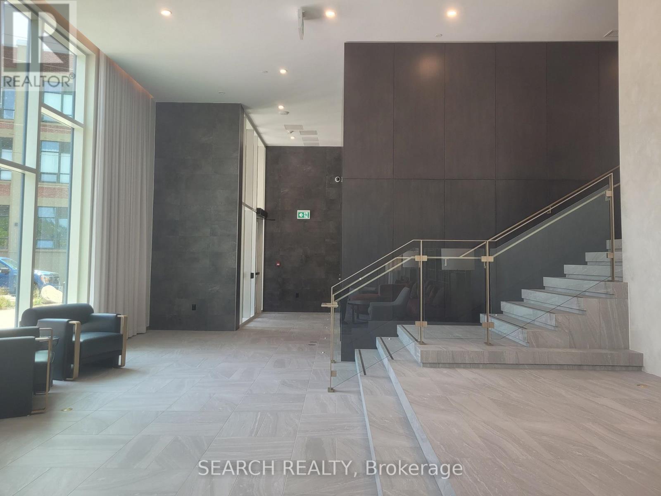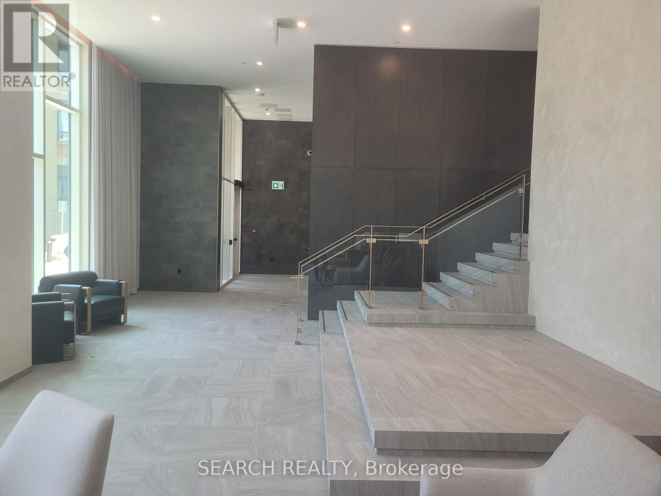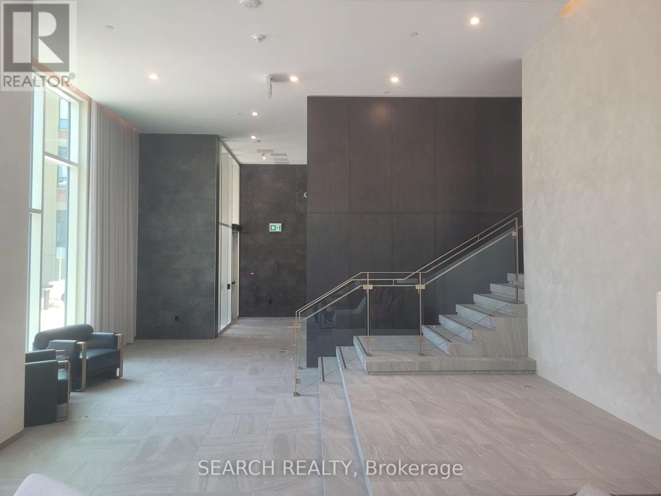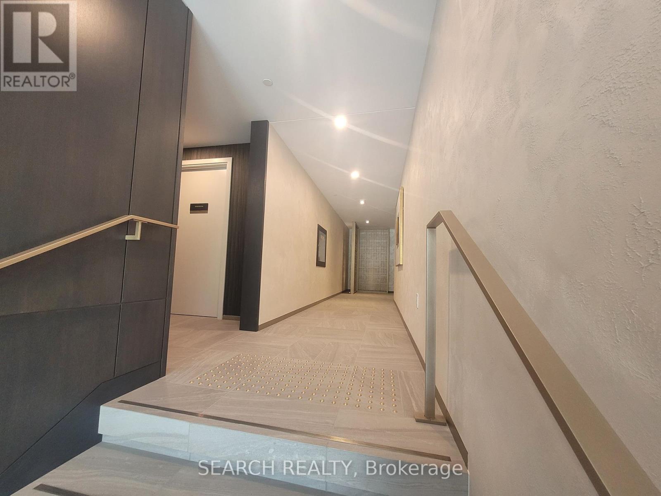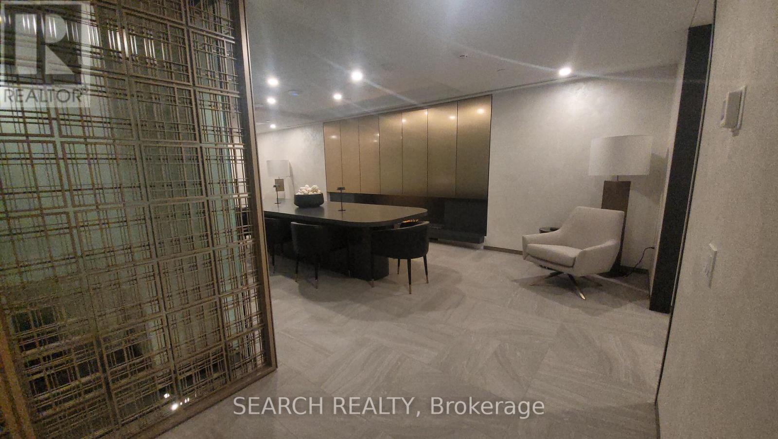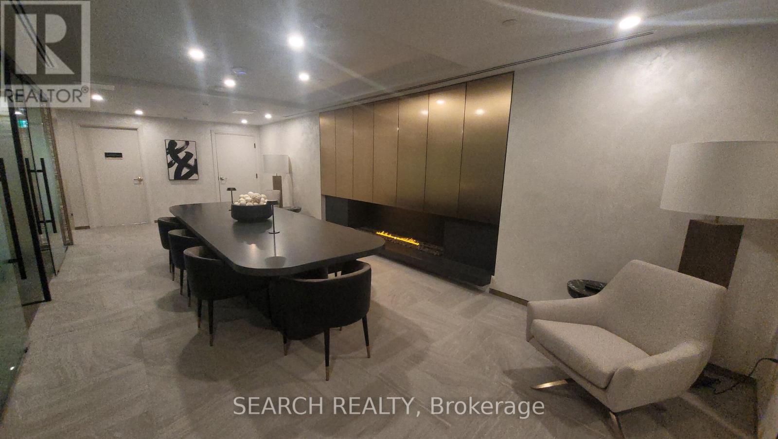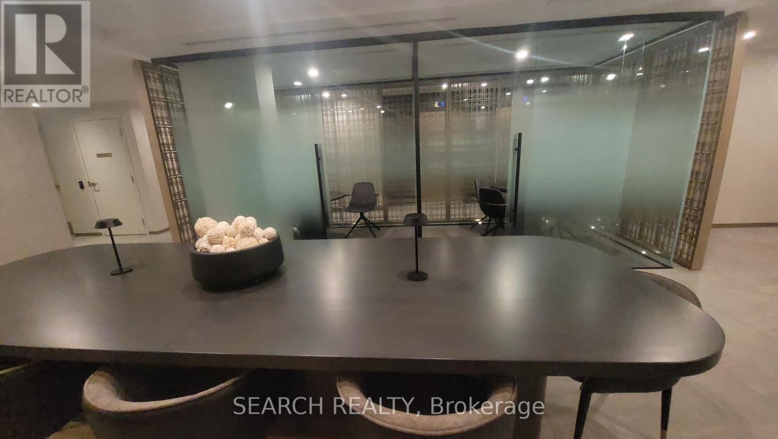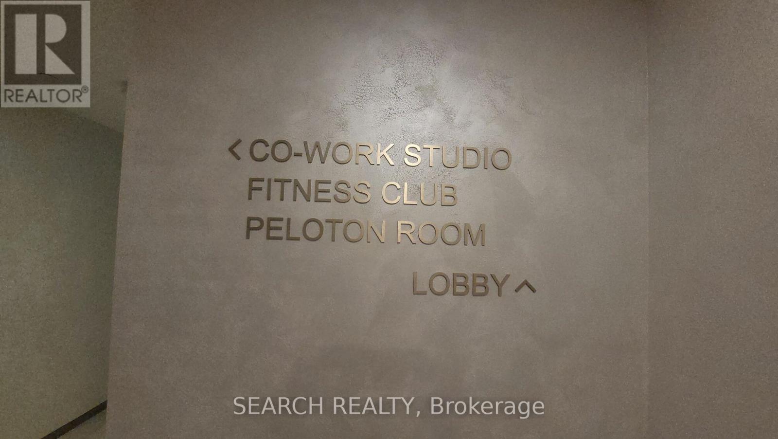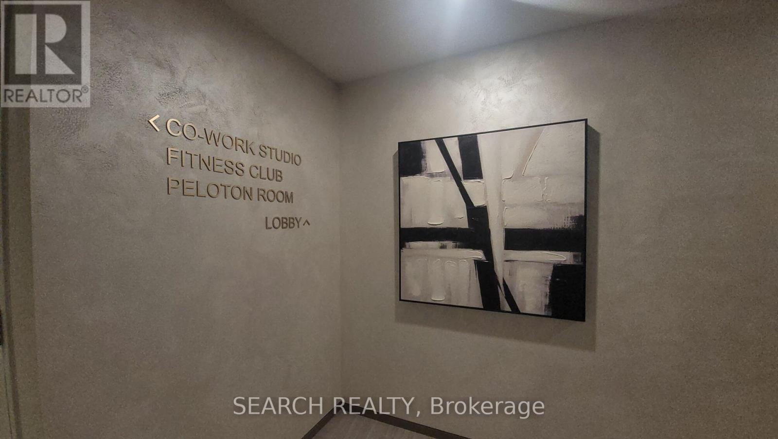2 Bedroom
1 Bathroom
600 - 699 ft2
Central Air Conditioning
Forced Air
$2,350 Monthly
Experience stylish living in Unit 711 at The Anthem by The Metal works-an upgraded 1 Bedroom + Den, 1 Bathroom corner suite offering 687 sq.ft. of thoughtfully designed interior space, complemented by up to 218 sq.ft. of private outdoor terraces for a total of up to 905 sq.ft. of living space (varies by floor). This bright suite features soaring 9' ceilings, floor-to-ceiling windows, and dual walkouts that flood the home with natural light. The modern kitchen is equipped with quartz countertops, stainless steel appliances, a full pantry, and sleek cabinetry, while the spacious bedroom includes a walk-in closet with built-in shelving. A versatile den provides the perfect setup for a home office or guest space, and carpet-free flooring adds a clean, contemporary feel throughout. Located steps from the Grand River in vibrant Downtown Guelph, you're minutes from trails, dining, shops, transit, and the University of Guelph. Includes 1 locker, water, and high-speed internet. (id:53661)
Property Details
|
MLS® Number
|
X12172572 |
|
Property Type
|
Single Family |
|
Neigbourhood
|
Guelph Downtown Neighbourhood Association |
|
Community Name
|
St. Patrick's Ward |
|
Communication Type
|
High Speed Internet |
|
Community Features
|
Pet Restrictions |
|
Features
|
Balcony |
Building
|
Bathroom Total
|
1 |
|
Bedrooms Above Ground
|
1 |
|
Bedrooms Below Ground
|
1 |
|
Bedrooms Total
|
2 |
|
Amenities
|
Exercise Centre, Party Room, Visitor Parking, Storage - Locker |
|
Appliances
|
Dishwasher, Dryer, Microwave, Stove, Washer, Refrigerator |
|
Cooling Type
|
Central Air Conditioning |
|
Exterior Finish
|
Brick |
|
Heating Fuel
|
Electric |
|
Heating Type
|
Forced Air |
|
Size Interior
|
600 - 699 Ft2 |
|
Type
|
Apartment |
Parking
Land
Rooms
| Level |
Type |
Length |
Width |
Dimensions |
|
Main Level |
Bedroom |
13.9 m |
10 m |
13.9 m x 10 m |
|
Main Level |
Living Room |
13.8 m |
10.8 m |
13.8 m x 10.8 m |
|
Main Level |
Den |
8.8 m |
7.8 m |
8.8 m x 7.8 m |
|
Main Level |
Kitchen |
13 m |
10.3 m |
13 m x 10.3 m |
https://www.realtor.ca/real-estate/28365443/711-93-arthur-street-guelph-st-patricks-ward-st-patricks-ward



































