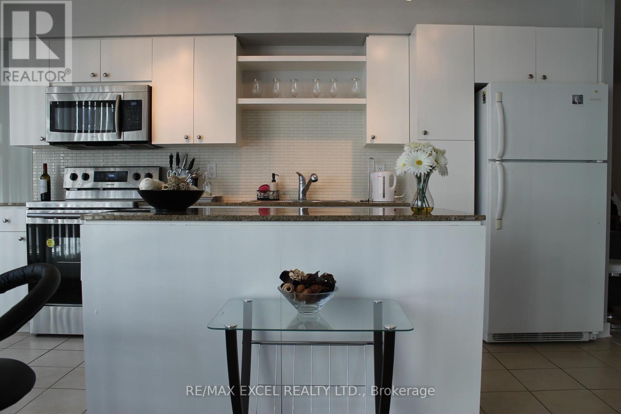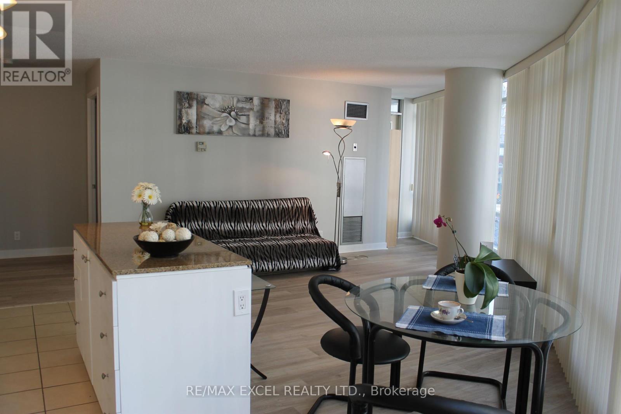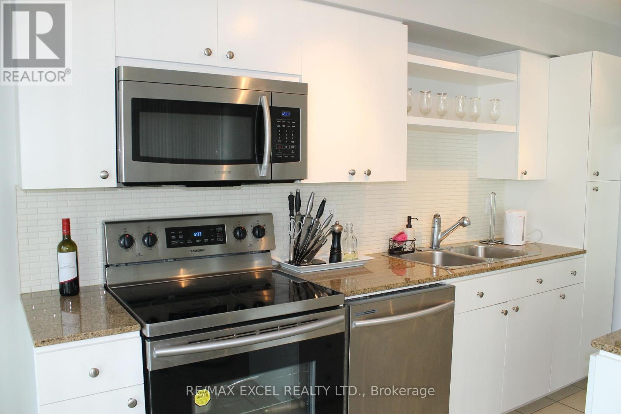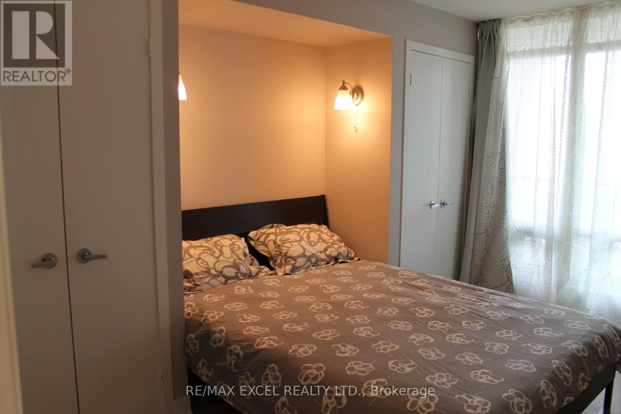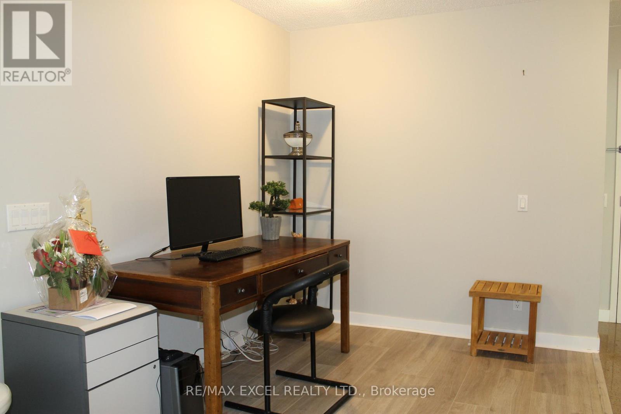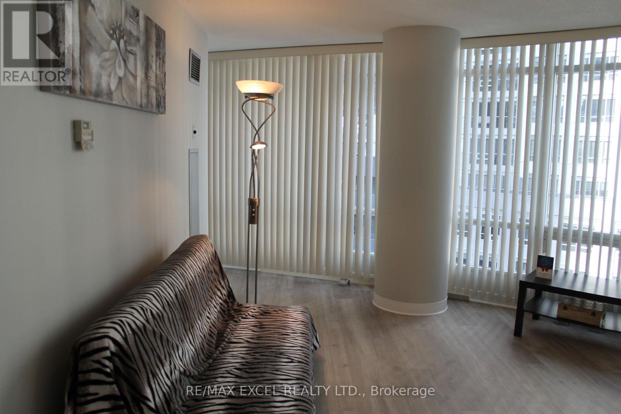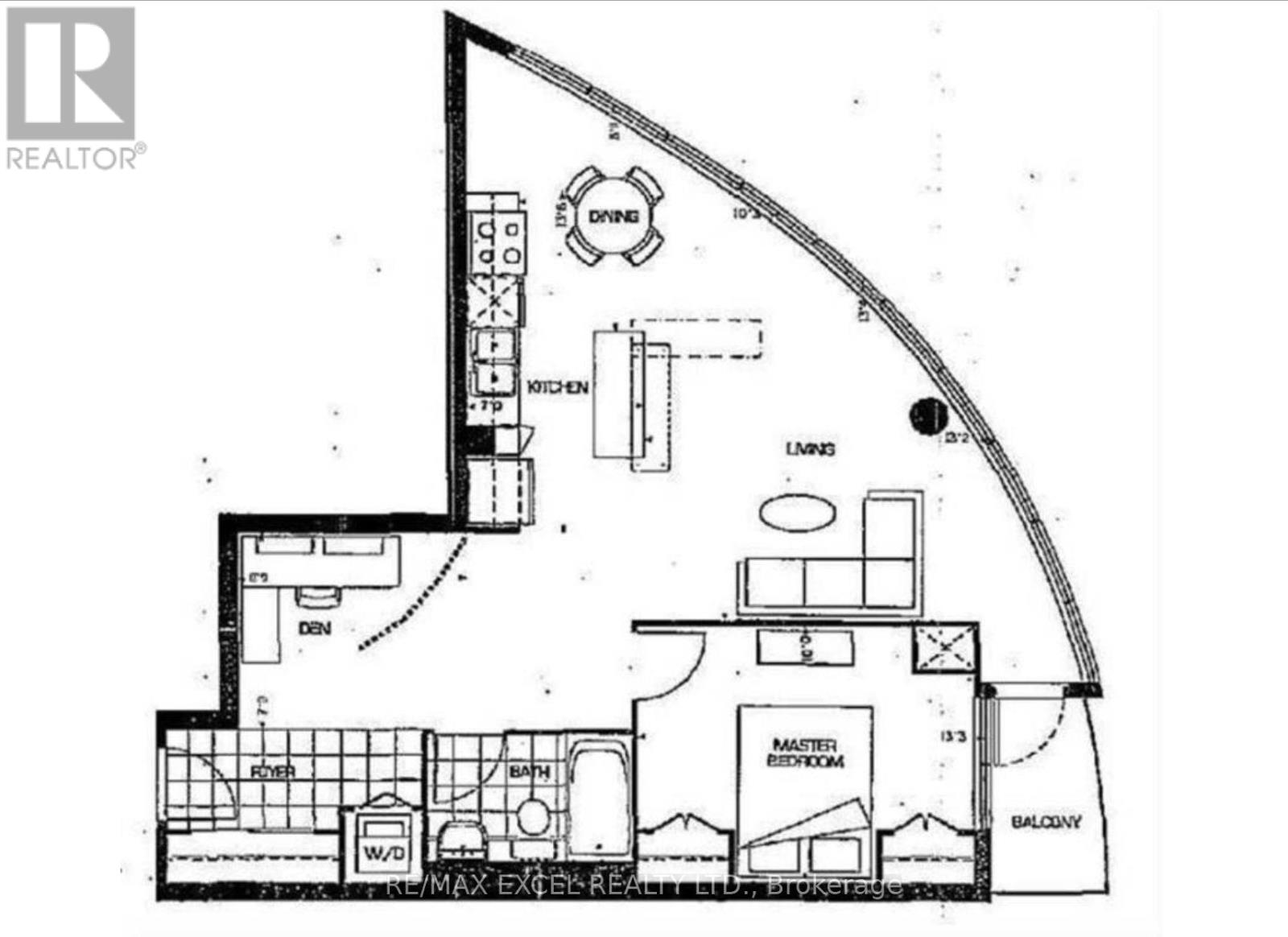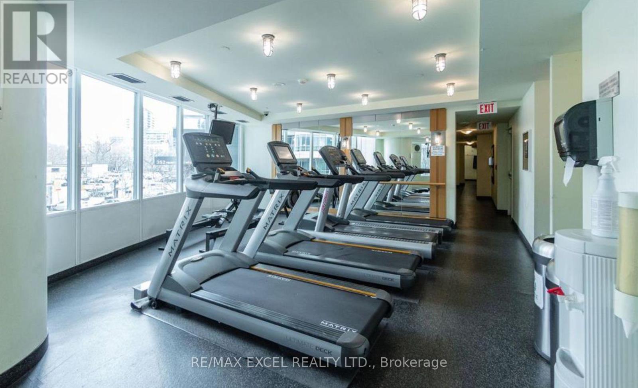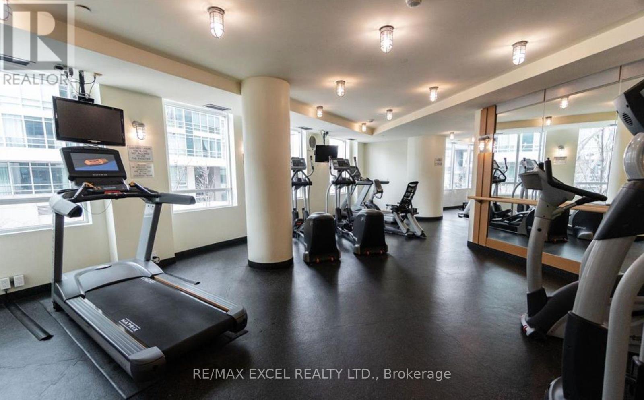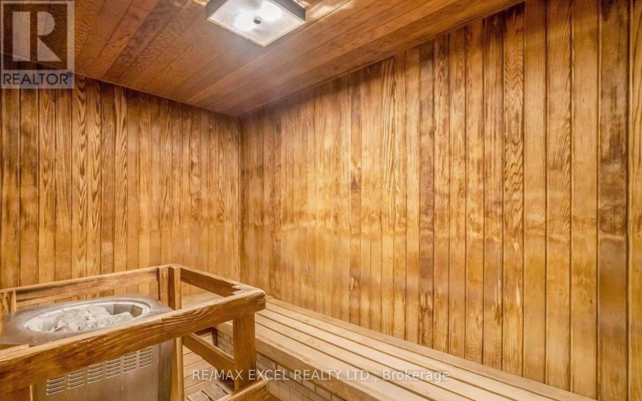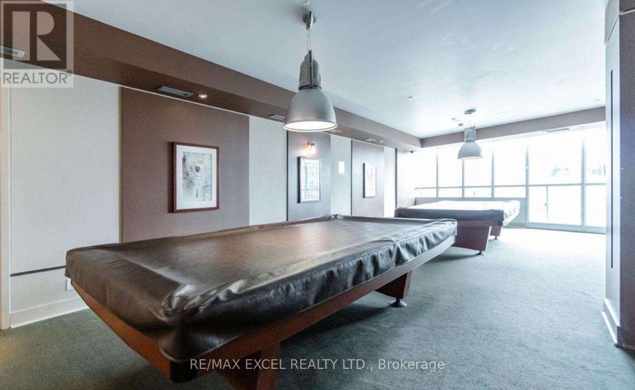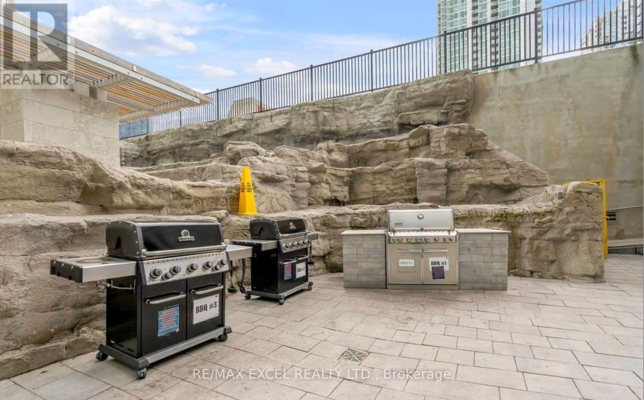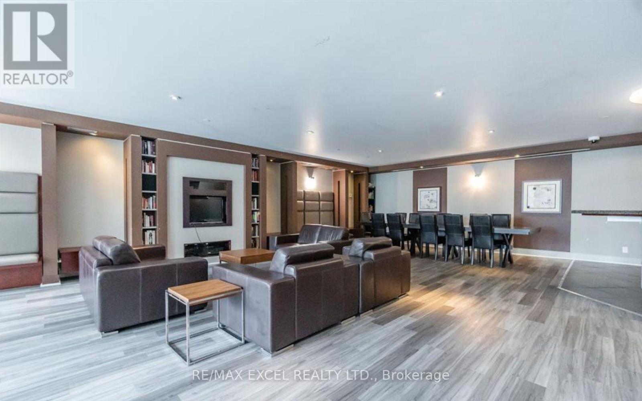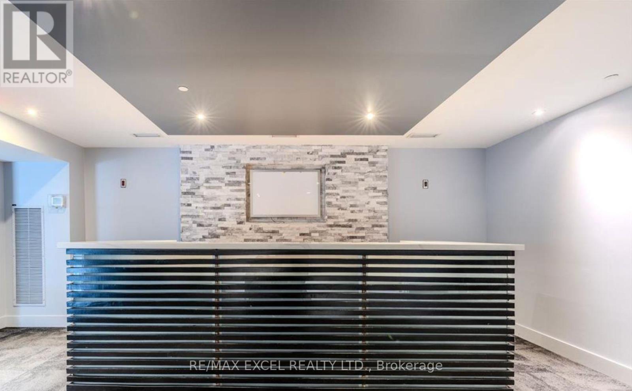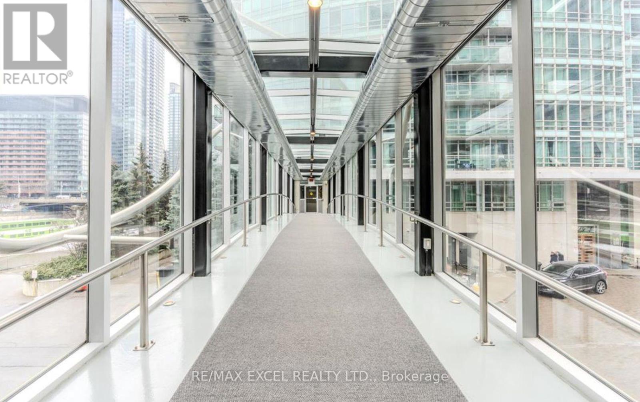2 Bedroom
1 Bathroom
700 - 799 ft2
Central Air Conditioning
Waterfront
$2,700 Monthly
Furnished (can be unfurnished) 1+1 Bedroom with PARKING & Balcony | 750 sq. ft. | All Utilities are Included |Sweeping Floor-To-Ceiling Wrap-Around Windows W/Northwest Views | Spacious Open Layout | Resort StyleAmenities: 82Ft Indoor Pool W/Hot Tub & Steam Rm, 20-Seat Theatre, Bbq Lounge, Gym, Theatre, BasketballCourt, Guest Suites. 24 Hr Concierge & Spectacular Roof Garden. All of this in a Prime Downtown Location - Steps from Transit, the Well, Dining, Entertainment, Waterfront trails, and quick Highway access. This is city living at its finest! (id:53661)
Property Details
|
MLS® Number
|
C12186152 |
|
Property Type
|
Single Family |
|
Community Name
|
Waterfront Communities C1 |
|
Amenities Near By
|
Hospital, Park, Public Transit |
|
Community Features
|
Pet Restrictions |
|
Features
|
Balcony, Carpet Free |
|
Parking Space Total
|
1 |
|
Water Front Type
|
Waterfront |
Building
|
Bathroom Total
|
1 |
|
Bedrooms Above Ground
|
1 |
|
Bedrooms Below Ground
|
1 |
|
Bedrooms Total
|
2 |
|
Amenities
|
Security/concierge |
|
Appliances
|
Dishwasher, Dryer, Hood Fan, Microwave, Stove, Washer, Window Coverings, Refrigerator |
|
Cooling Type
|
Central Air Conditioning |
|
Exterior Finish
|
Concrete |
|
Fire Protection
|
Alarm System, Smoke Detectors |
|
Flooring Type
|
Laminate, Ceramic |
|
Size Interior
|
700 - 799 Ft2 |
|
Type
|
Apartment |
Parking
Land
|
Acreage
|
No |
|
Land Amenities
|
Hospital, Park, Public Transit |
Rooms
| Level |
Type |
Length |
Width |
Dimensions |
|
Main Level |
Living Room |
4.53 m |
3.93 m |
4.53 m x 3.93 m |
|
Main Level |
Dining Room |
4.53 m |
3.93 m |
4.53 m x 3.93 m |
|
Main Level |
Kitchen |
6.37 m |
2.53 m |
6.37 m x 2.53 m |
|
Main Level |
Primary Bedroom |
3.95 m |
311 m |
3.95 m x 311 m |
|
Main Level |
Den |
3.27 m |
2.36 m |
3.27 m x 2.36 m |
|
Main Level |
Laundry Room |
0.93 m |
0.91 m |
0.93 m x 0.91 m |
https://www.realtor.ca/real-estate/28395068/710-361-front-street-w-toronto-waterfront-communities-waterfront-communities-c1


