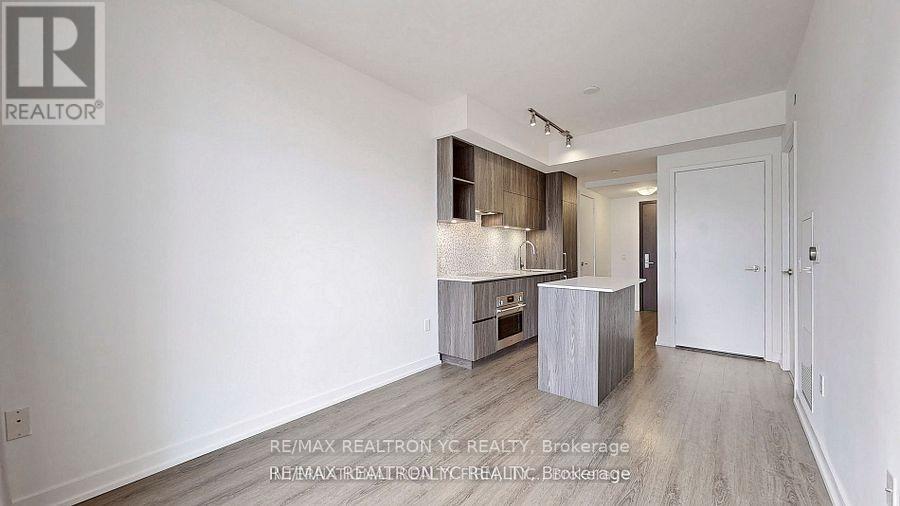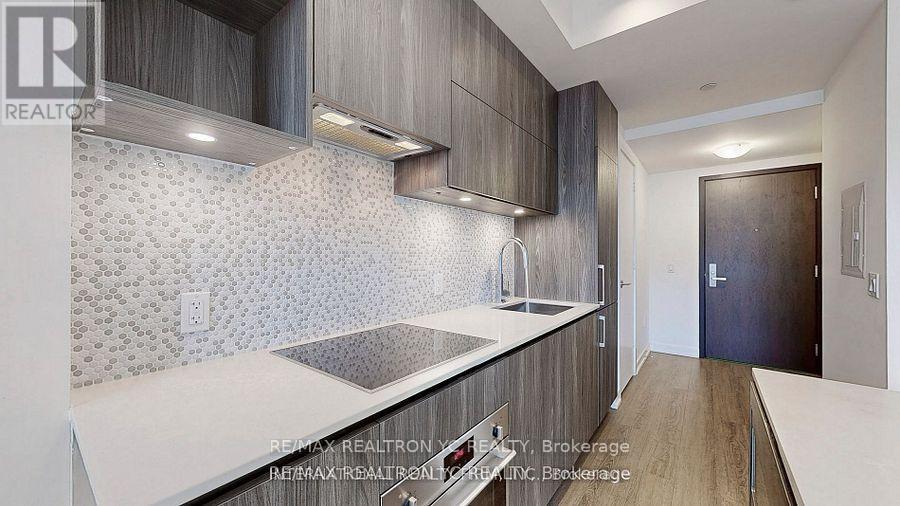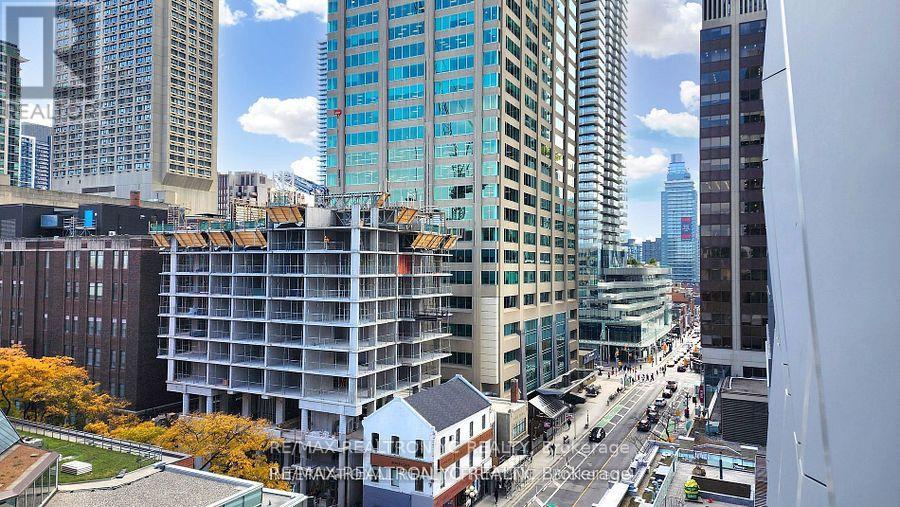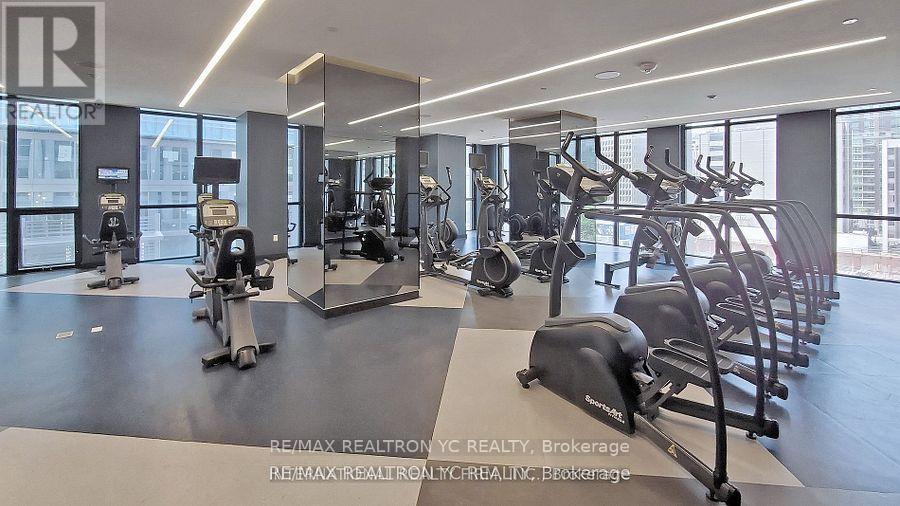1 Bedroom
1 Bathroom
Central Air Conditioning
Forced Air
$2,300 Monthly
Prestigious Living at 1 Yorkville Unmatched Location & Luxury. Welcome to one of Torontos most sought-after addresses 1 Yorkville. This beautifully designed suite features 9-foot ceilings and premium laminate flooring throughout, offering a modern and elegant living space.The contemporary kitchen boasts a centre island that doubles as a dining table, perfect for both everyday living and entertaining. The separate living and kitchen areas provide functional layout and flow. The primary bedroom features a large window and spacious closet, allowing for natural light and ample storage. Enjoy a full 4-piece bathroom and in-suite full-size washer and dryer for your convenience. The suite offers unobstructed eastern views, ensuring lasting privacy and natural light with no future developments in sight. Residents of 1 Yorkville have access to world-class amenities on the 4th and 5th floors, including a state-of-the-art fitness centre, spa facilities, rooftop lounge, and more. Located just steps from Yonge & Bloor subway station (access to both subway lines), and surrounded by Torontos finest luxury boutiques, restaurants, and cultural destinations, this is truly city living at its best. Welcome home to 1 Yorkville where prestige meets convenience. (id:53661)
Property Details
|
MLS® Number
|
C12196021 |
|
Property Type
|
Single Family |
|
Neigbourhood
|
University—Rosedale |
|
Community Name
|
Annex |
|
Community Features
|
Pet Restrictions |
|
Features
|
Balcony |
Building
|
Bathroom Total
|
1 |
|
Bedrooms Above Ground
|
1 |
|
Bedrooms Total
|
1 |
|
Amenities
|
Storage - Locker |
|
Appliances
|
All, Cooktop, Dishwasher, Dryer, Microwave, Oven, Washer, Refrigerator |
|
Cooling Type
|
Central Air Conditioning |
|
Exterior Finish
|
Concrete |
|
Flooring Type
|
Laminate |
|
Heating Fuel
|
Natural Gas |
|
Heating Type
|
Forced Air |
|
Type
|
Apartment |
Parking
Land
Rooms
| Level |
Type |
Length |
Width |
Dimensions |
|
Main Level |
Living Room |
5.49 m |
2.83 m |
5.49 m x 2.83 m |
|
Main Level |
Dining Room |
5.49 m |
2.83 m |
5.49 m x 2.83 m |
|
Main Level |
Kitchen |
5.49 m |
2.83 m |
5.49 m x 2.83 m |
|
Main Level |
Primary Bedroom |
2.74 m |
2.74 m |
2.74 m x 2.74 m |
|
Main Level |
Media |
1.27 m |
1.14 m |
1.27 m x 1.14 m |
https://www.realtor.ca/real-estate/28415738/710-1-yorkville-avenue-toronto-annex-annex











































