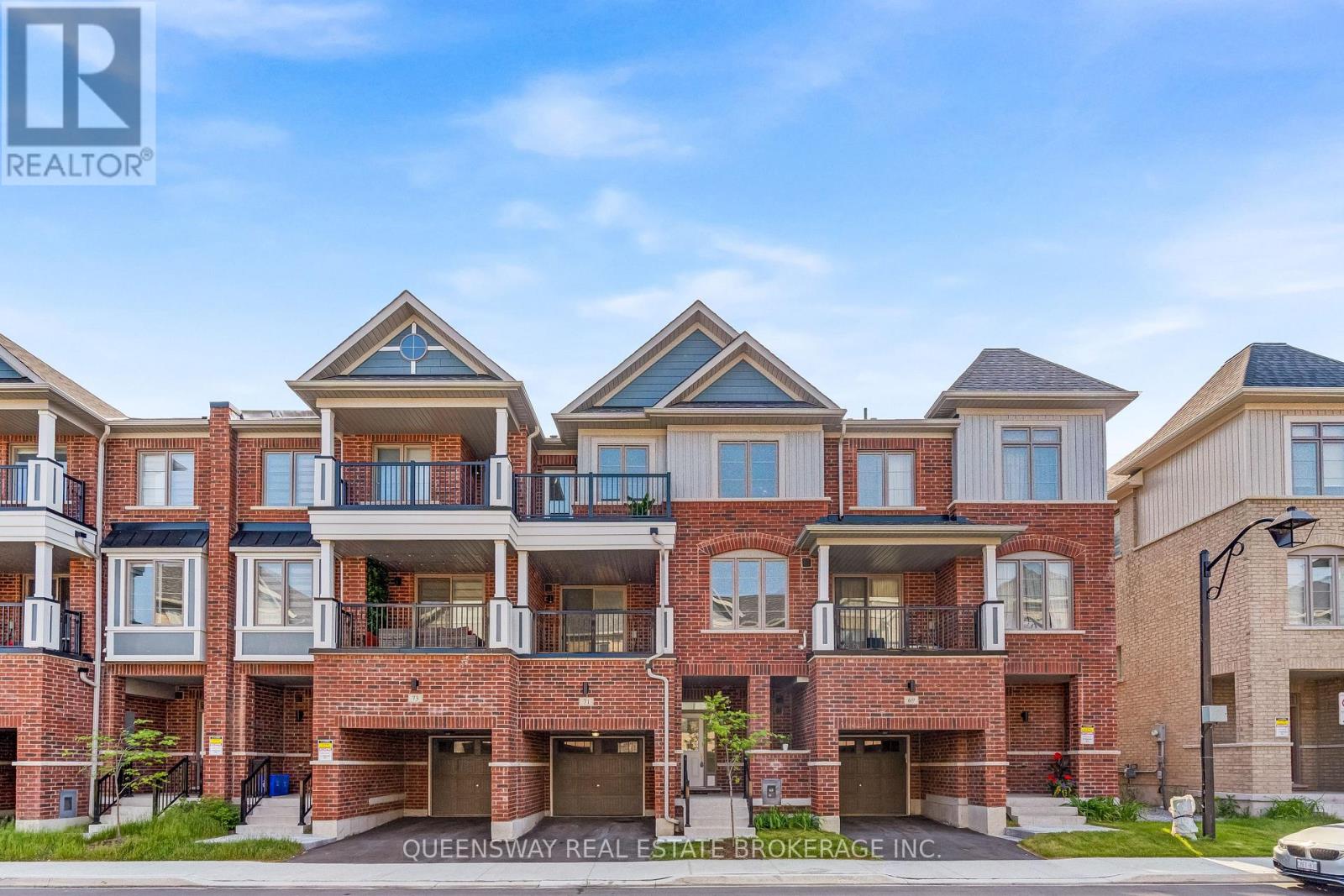3 Bedroom
3 Bathroom
1,400 - 1,599 ft2
Central Air Conditioning
Forced Air
$699,990Maintenance, Common Area Maintenance
$225.17 Monthly
Beautifully Upgraded 3-Storey Townhome with Two Balconies in the Sought-After Port Whitby Community! Located in a quiet and friendly neighborhood, this home offers the perfect blend of comfort and lifestyle. The main floor features open concept kitchen, Dining & Living area, hardwood flooring, and tile in the kitchen and bathroom. The upgraded kitchen boasts a double sink, white quartz countertops, stylish backsplash, stainless steel appliances, and a breakfast bar that overlooks the dining area complete with a walk-out to a large private balcony. Enjoy the convenience of an oversized laundry room with a closet on the same level. Upstairs, the spacious primary bedroom includes its own private balcony, a walk-in closet, and a 3-piece ensuite. The lower level offers direct access to the single-car garage. The property is few mins drive to Port Whitby Marina, Iroquois Arena, Lynde Shores Conservation Area, scenic trails, Whitby GO Station, and Hwy 401. (id:53661)
Property Details
|
MLS® Number
|
E12220823 |
|
Property Type
|
Single Family |
|
Community Name
|
Port Whitby |
|
Amenities Near By
|
Beach, Hospital, Marina, Park |
|
Community Features
|
Pet Restrictions |
|
Features
|
Conservation/green Belt, Balcony |
|
Parking Space Total
|
2 |
|
Structure
|
Porch |
Building
|
Bathroom Total
|
3 |
|
Bedrooms Above Ground
|
3 |
|
Bedrooms Total
|
3 |
|
Age
|
0 To 5 Years |
|
Appliances
|
Water Heater, Dishwasher, Dryer, Stove, Washer, Refrigerator |
|
Cooling Type
|
Central Air Conditioning |
|
Exterior Finish
|
Brick |
|
Fire Protection
|
Smoke Detectors |
|
Flooring Type
|
Hardwood, Carpeted |
|
Half Bath Total
|
1 |
|
Heating Fuel
|
Natural Gas |
|
Heating Type
|
Forced Air |
|
Stories Total
|
3 |
|
Size Interior
|
1,400 - 1,599 Ft2 |
|
Type
|
Row / Townhouse |
Parking
Land
|
Acreage
|
No |
|
Land Amenities
|
Beach, Hospital, Marina, Park |
Rooms
| Level |
Type |
Length |
Width |
Dimensions |
|
Main Level |
Living Room |
3.84 m |
4.9 m |
3.84 m x 4.9 m |
|
Main Level |
Kitchen |
2.99 m |
2.74 m |
2.99 m x 2.74 m |
|
Main Level |
Dining Room |
3.35 m |
4.21 m |
3.35 m x 4.21 m |
|
Upper Level |
Primary Bedroom |
3.05 m |
3.96 m |
3.05 m x 3.96 m |
|
Upper Level |
Bedroom 2 |
2.74 m |
2.56 m |
2.74 m x 2.56 m |
|
Upper Level |
Bedroom 3 |
2.44 m |
3.05 m |
2.44 m x 3.05 m |
https://www.realtor.ca/real-estate/28469226/71-waterside-way-whitby-port-whitby-port-whitby




































