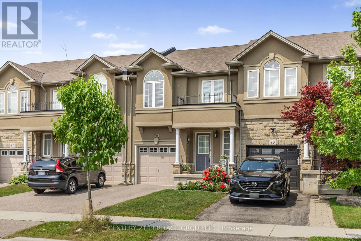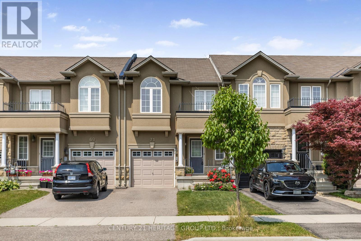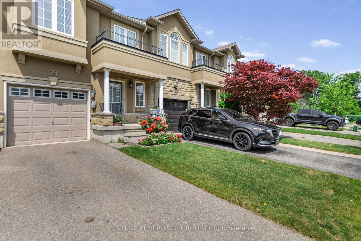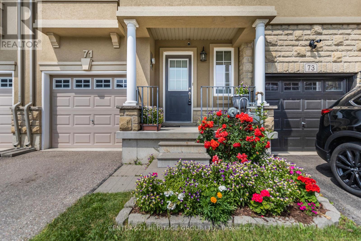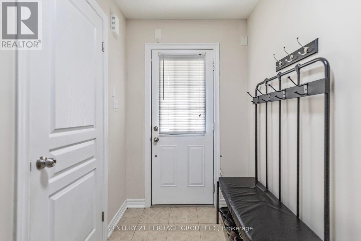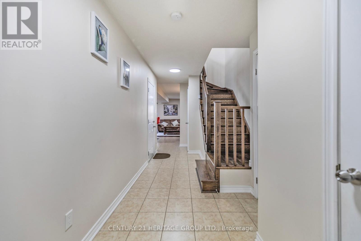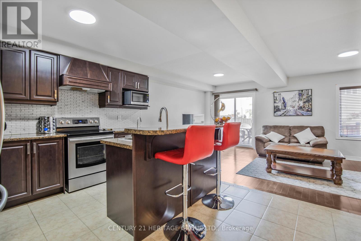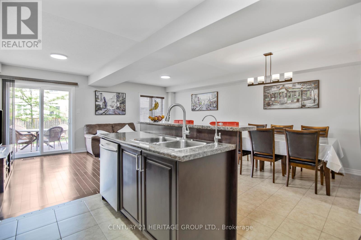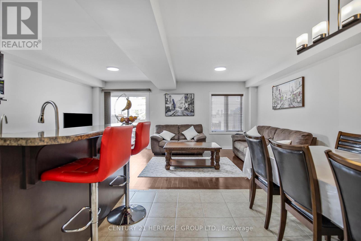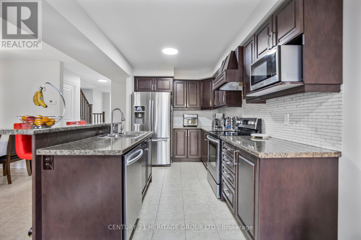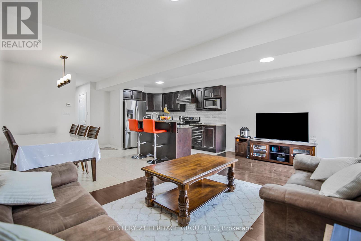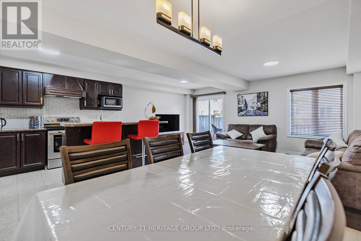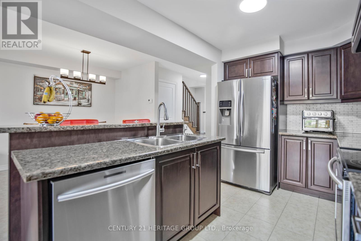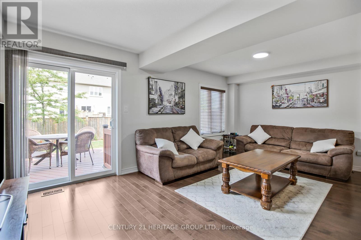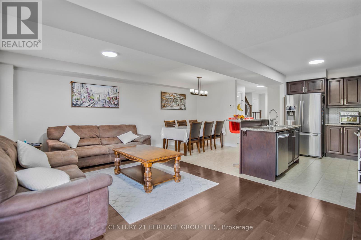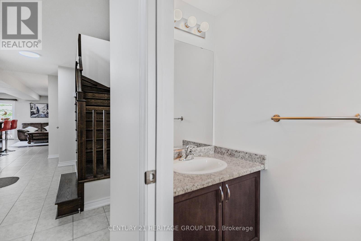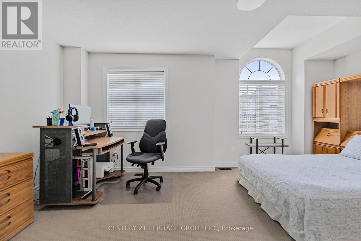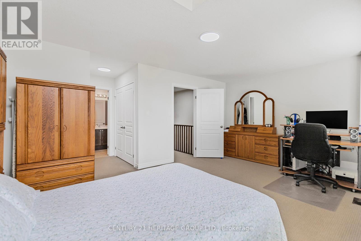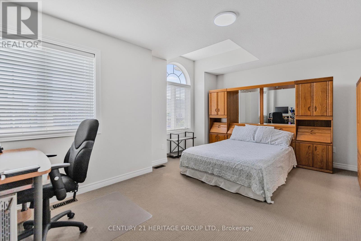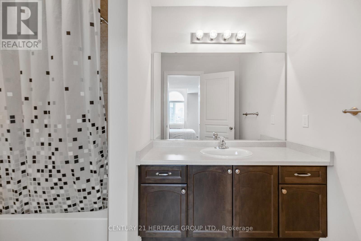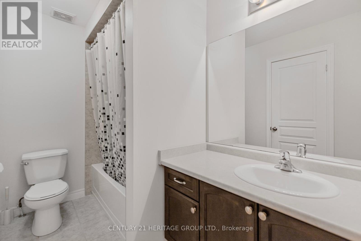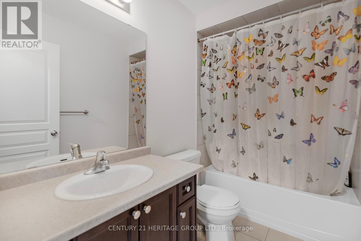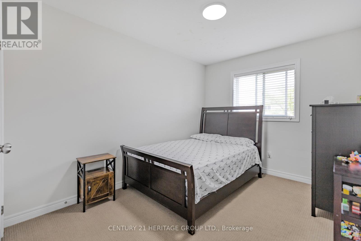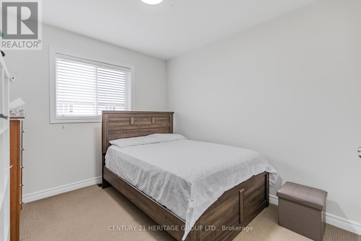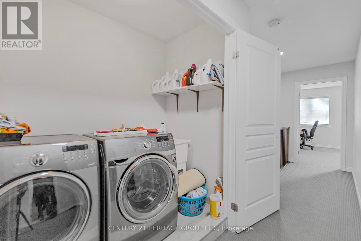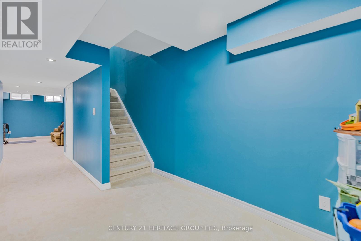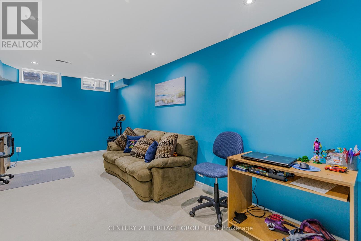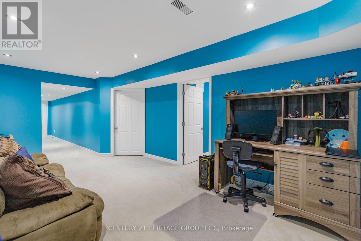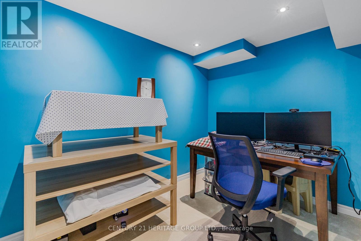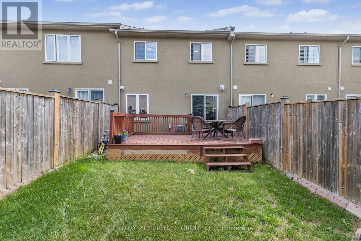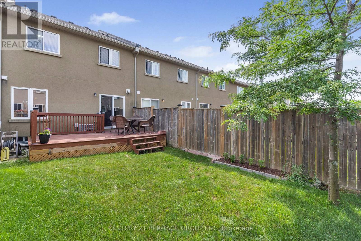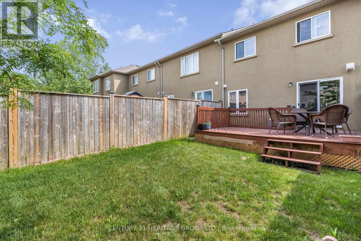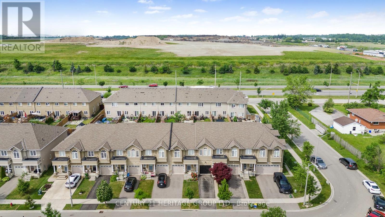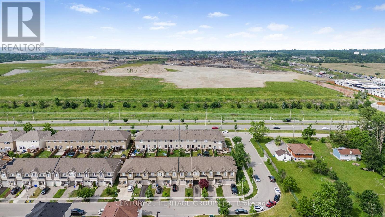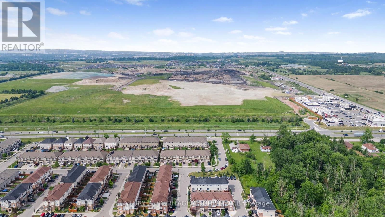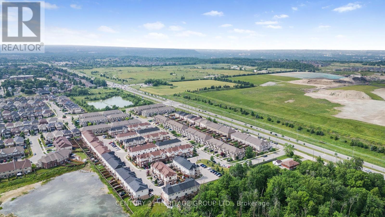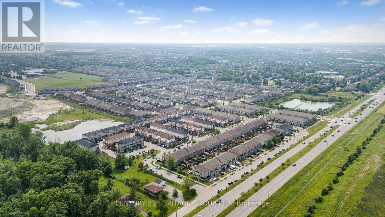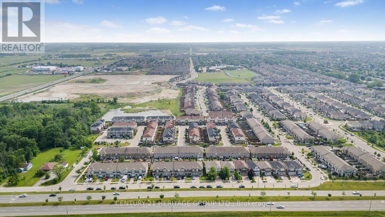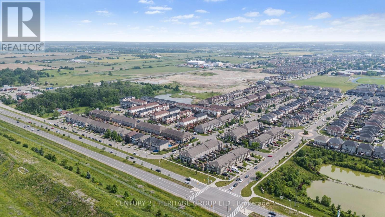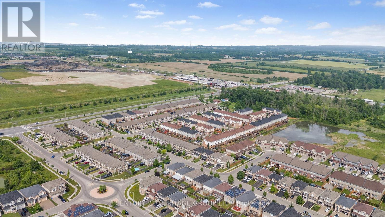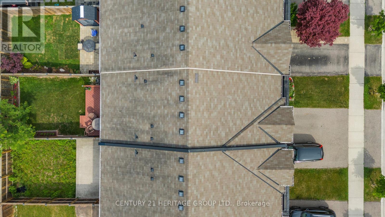4 Bedroom
3 Bathroom
1,500 - 2,000 ft2
Central Air Conditioning
Forced Air
$759,900
Welcome to this beautifully maintained freehold townhome in one of Stoney Creek Mountain's most desirable, family oriented neighbourhoods. Featuring 3+1 bedrooms, 2.5 bathrooms, and a fully finished basement, this turnkey home is designed for modern living. The bright open concept main floor includes a large living area, sleek kitchen with ample cabinetry, and a cozy dinette perfect for every day living and entertaining. Upstairs, the oversized primary suite boasts his and hers walk in closets and a 4 piece ensuite with two additional bedrooms and upper level laundry for added convenience. Enjoy extra living space in the basement ideal for a rec room, office, or guest suite, and a fully fenced backyard perfect for summer BBQs or family fun. Located close to schools, parks, highway, transit and all major amenities, this is an exceptional opportunity for families seeking comfort, style, and value. All measurements are approximate. (id:53661)
Property Details
|
MLS® Number
|
X12400005 |
|
Property Type
|
Single Family |
|
Neigbourhood
|
Felker |
|
Community Name
|
Stoney Creek |
|
Equipment Type
|
Water Heater |
|
Features
|
Sump Pump |
|
Parking Space Total
|
2 |
|
Rental Equipment Type
|
Water Heater |
|
Structure
|
Deck |
Building
|
Bathroom Total
|
3 |
|
Bedrooms Above Ground
|
3 |
|
Bedrooms Below Ground
|
1 |
|
Bedrooms Total
|
4 |
|
Age
|
6 To 15 Years |
|
Appliances
|
Water Meter, Dishwasher, Garage Door Opener, Range, Window Coverings, Refrigerator |
|
Basement Development
|
Finished |
|
Basement Type
|
N/a (finished) |
|
Construction Style Attachment
|
Attached |
|
Cooling Type
|
Central Air Conditioning |
|
Exterior Finish
|
Stucco |
|
Fire Protection
|
Smoke Detectors |
|
Foundation Type
|
Concrete |
|
Half Bath Total
|
1 |
|
Heating Fuel
|
Natural Gas |
|
Heating Type
|
Forced Air |
|
Stories Total
|
2 |
|
Size Interior
|
1,500 - 2,000 Ft2 |
|
Type
|
Row / Townhouse |
|
Utility Water
|
Municipal Water |
Parking
Land
|
Acreage
|
No |
|
Sewer
|
Sanitary Sewer |
|
Size Depth
|
102 Ft ,10 In |
|
Size Frontage
|
20 Ft |
|
Size Irregular
|
20 X 102.9 Ft |
|
Size Total Text
|
20 X 102.9 Ft|under 1/2 Acre |
|
Zoning Description
|
Rm2-19 |
Rooms
| Level |
Type |
Length |
Width |
Dimensions |
|
Second Level |
Primary Bedroom |
5.85 m |
4.2 m |
5.85 m x 4.2 m |
|
Second Level |
Bathroom |
3.08 m |
1.54 m |
3.08 m x 1.54 m |
|
Second Level |
Bedroom 2 |
3.99 m |
2.8 m |
3.99 m x 2.8 m |
|
Second Level |
Bedroom 3 |
3.1 m |
2.83 m |
3.1 m x 2.83 m |
|
Second Level |
Bathroom |
2.05 m |
1.38 m |
2.05 m x 1.38 m |
|
Second Level |
Laundry Room |
2.05 m |
1.14 m |
2.05 m x 1.14 m |
|
Basement |
Recreational, Games Room |
5.69 m |
3.23 m |
5.69 m x 3.23 m |
|
Basement |
Bedroom |
3.1 m |
2.25 m |
3.1 m x 2.25 m |
|
Main Level |
Living Room |
5.85 m |
3.5 m |
5.85 m x 3.5 m |
|
Main Level |
Kitchen |
3.65 m |
2.4 m |
3.65 m x 2.4 m |
|
Main Level |
Dining Room |
3.2 m |
2.83 m |
3.2 m x 2.83 m |
|
Main Level |
Bathroom |
1.92 m |
0.83 m |
1.92 m x 0.83 m |
Utilities
|
Cable
|
Available |
|
Electricity
|
Installed |
|
Sewer
|
Installed |
https://www.realtor.ca/real-estate/28855183/71-waterbridge-street-hamilton-stoney-creek-stoney-creek

