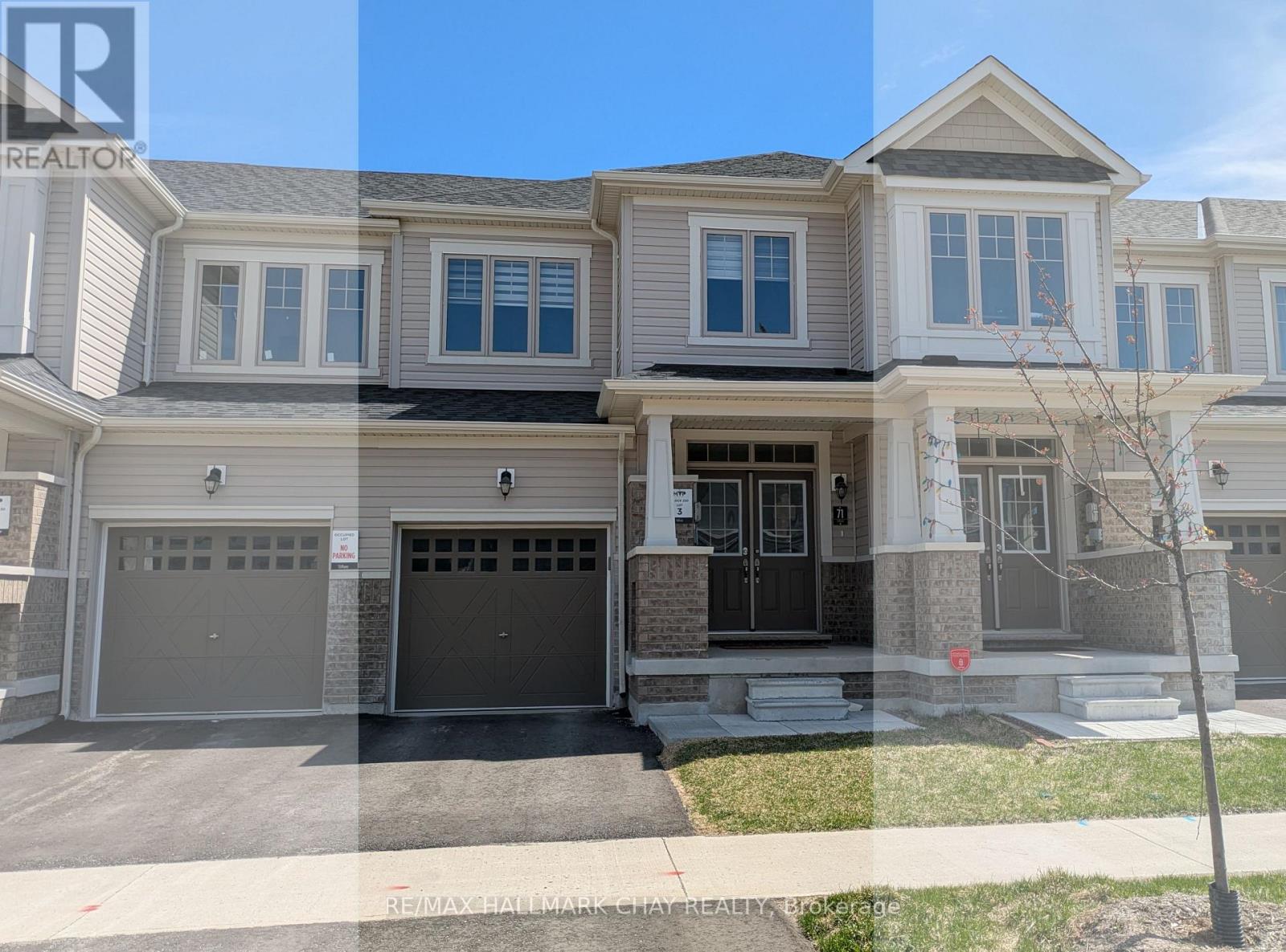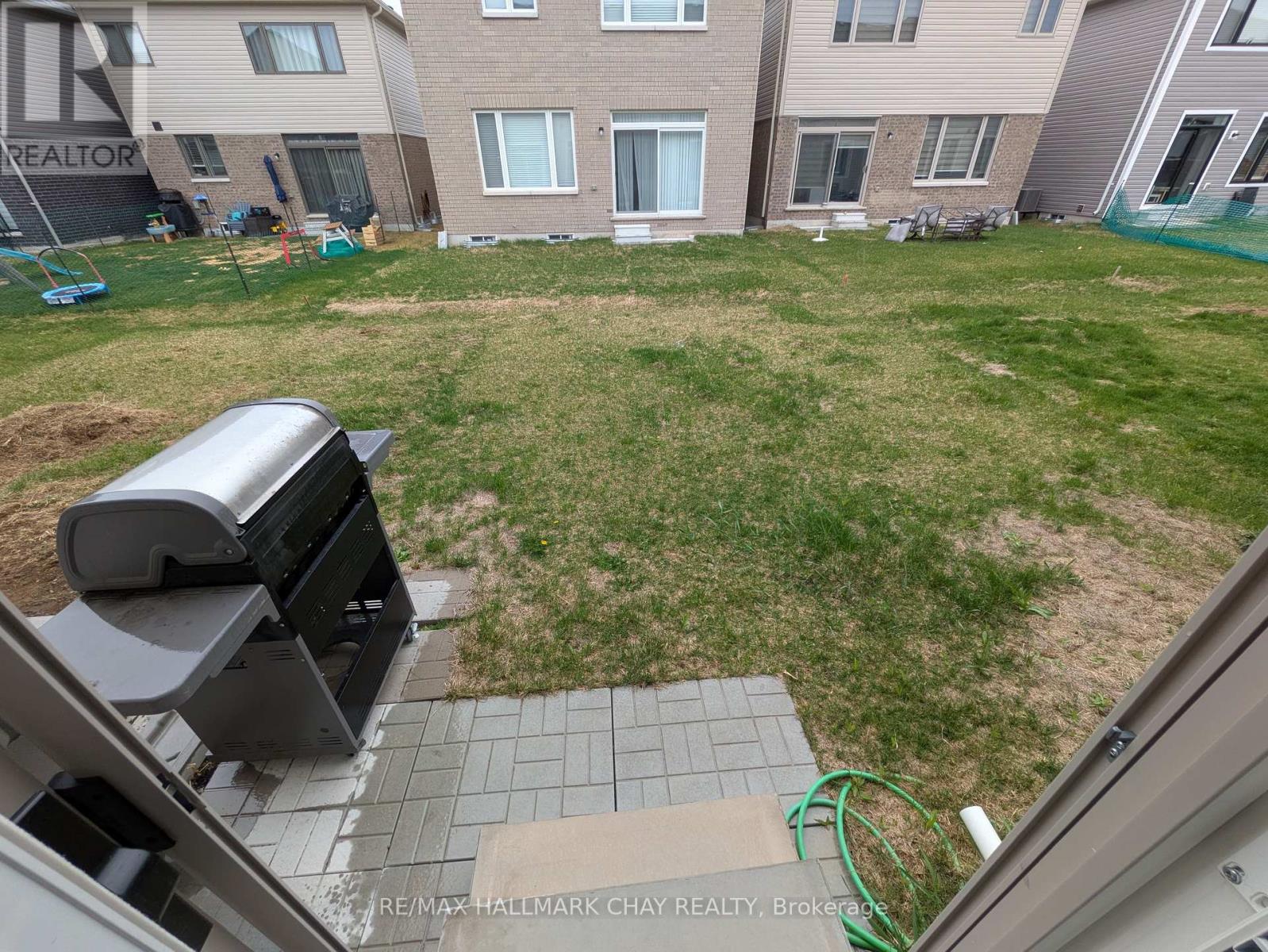3 Bedroom
3 Bathroom
1,100 - 1,500 ft2
Central Air Conditioning
Forced Air
$2,550 Monthly
Entire townhouse - 3 year old 3 bedroom, 1,413 sf home with single garage locating in Barrie's south end off Mapleview Dr. E. Close to GO and major transportation routes and many community amenities. 9' ceiling on main floor, vinyl flooring throughout. Bright southern exposure in living room and kitchen. Nice window coverings. FIRST/LAST MONTHS RENT WITH FULL CREDIT REPORT AND RENTAL APP - REFERENCES - EMPLOYMENT LETTERS - AND PAY STUBS REQUIRED. Utilities and water heater rental extra. No smoking. Laundry in basement. Electric Garage door opener. (id:53661)
Property Details
|
MLS® Number
|
S12143562 |
|
Property Type
|
Single Family |
|
Community Name
|
Rural Barrie Southeast |
|
Amenities Near By
|
Schools |
|
Features
|
Carpet Free |
|
Parking Space Total
|
2 |
Building
|
Bathroom Total
|
3 |
|
Bedrooms Above Ground
|
3 |
|
Bedrooms Total
|
3 |
|
Age
|
0 To 5 Years |
|
Appliances
|
Dishwasher, Dryer, Stove, Washer, Window Coverings, Refrigerator |
|
Basement Development
|
Unfinished |
|
Basement Type
|
N/a (unfinished) |
|
Construction Style Attachment
|
Attached |
|
Cooling Type
|
Central Air Conditioning |
|
Exterior Finish
|
Vinyl Siding |
|
Foundation Type
|
Concrete |
|
Half Bath Total
|
1 |
|
Heating Fuel
|
Natural Gas |
|
Heating Type
|
Forced Air |
|
Stories Total
|
2 |
|
Size Interior
|
1,100 - 1,500 Ft2 |
|
Type
|
Row / Townhouse |
|
Utility Water
|
Municipal Water |
Parking
Land
|
Acreage
|
No |
|
Land Amenities
|
Schools |
|
Sewer
|
Sanitary Sewer |
|
Size Depth
|
91 Ft ,10 In |
|
Size Frontage
|
19 Ft ,8 In |
|
Size Irregular
|
19.7 X 91.9 Ft |
|
Size Total Text
|
19.7 X 91.9 Ft |
Rooms
| Level |
Type |
Length |
Width |
Dimensions |
|
Second Level |
Primary Bedroom |
3.96 m |
3 m |
3.96 m x 3 m |
|
Second Level |
Bedroom 2 |
2.74 m |
3.78 m |
2.74 m x 3.78 m |
|
Second Level |
Bedroom 3 |
2.84 m |
3.78 m |
2.84 m x 3.78 m |
|
Second Level |
Bathroom |
|
|
Measurements not available |
|
Main Level |
Kitchen |
3.15 m |
2.18 m |
3.15 m x 2.18 m |
|
Main Level |
Living Room |
5.69 m |
3.48 m |
5.69 m x 3.48 m |
|
Main Level |
Dining Room |
|
|
Measurements not available |
Utilities
|
Cable
|
Available |
|
Sewer
|
Installed |
https://www.realtor.ca/real-estate/28302055/71-valleybrook-road-barrie-rural-barrie-southeast
























