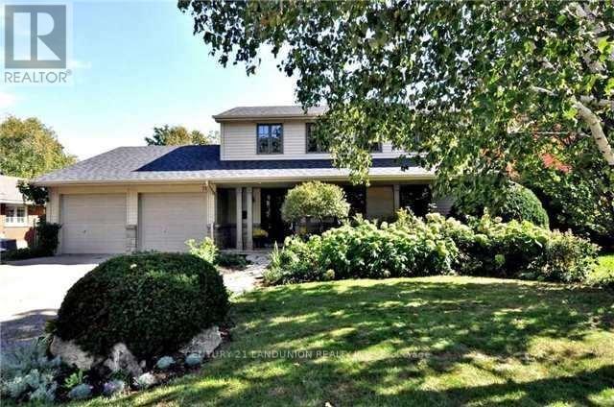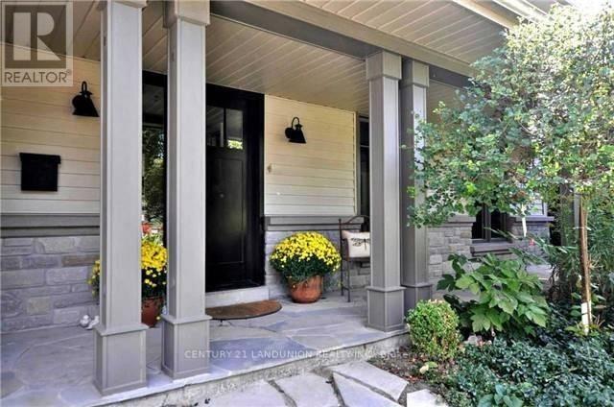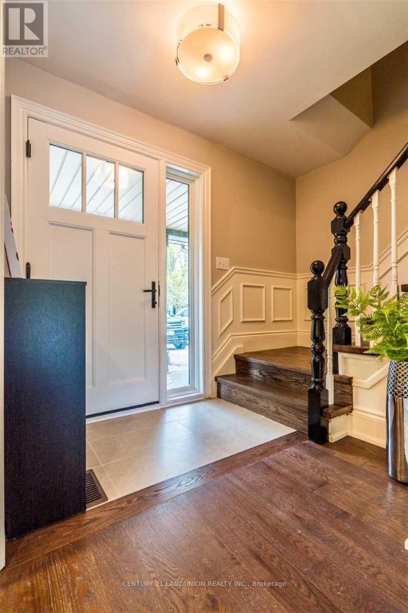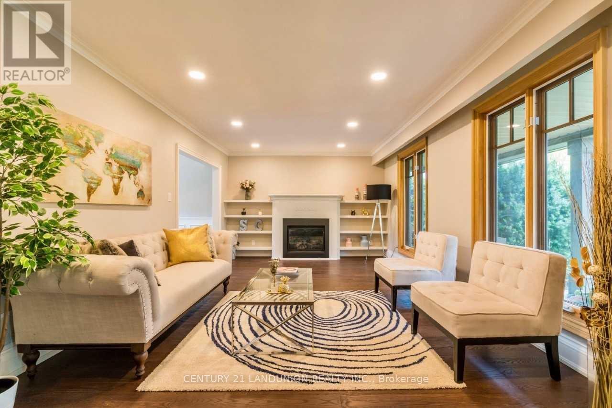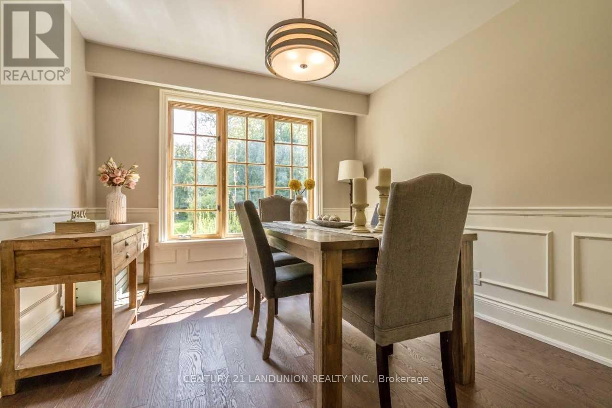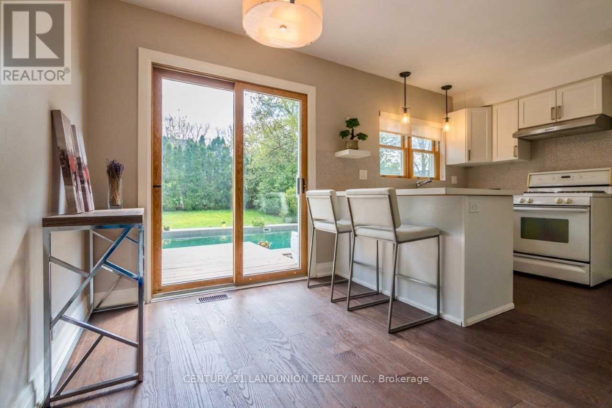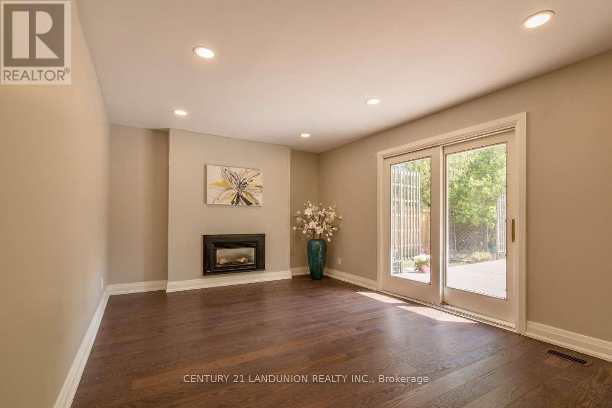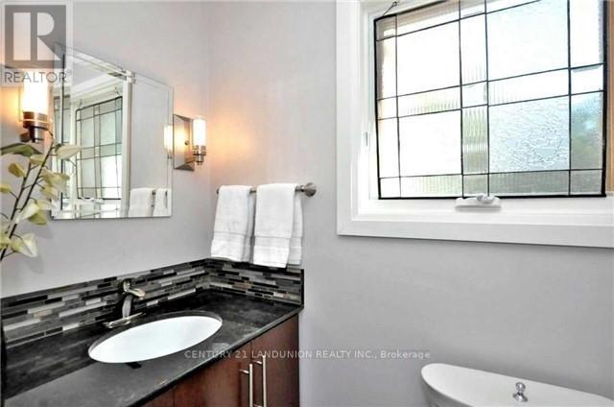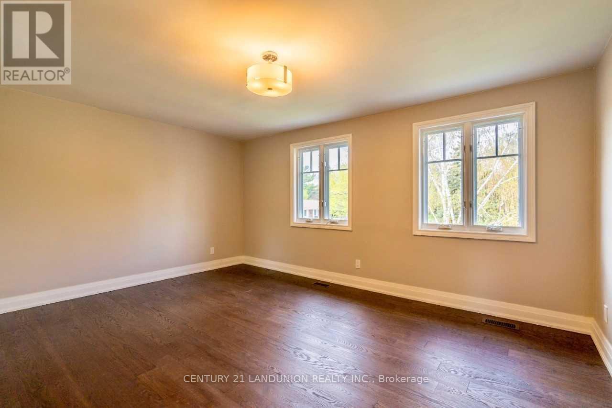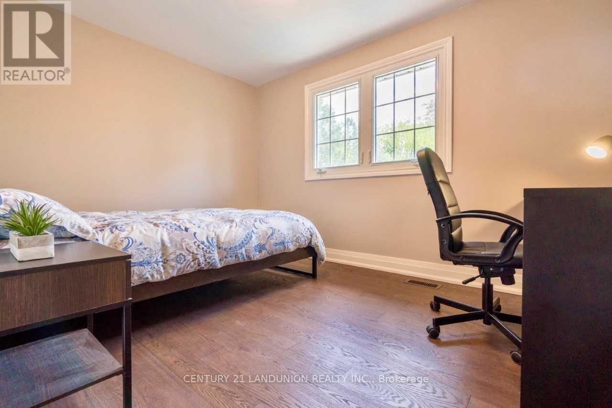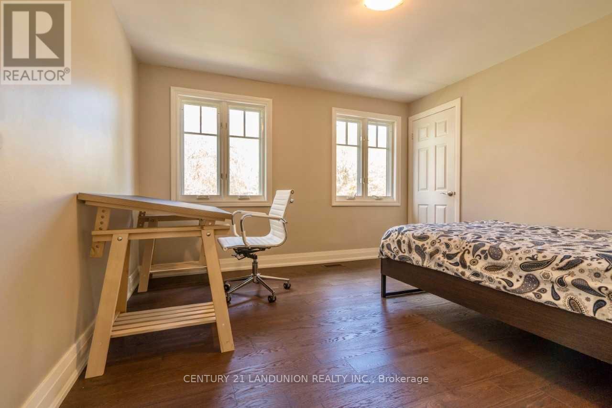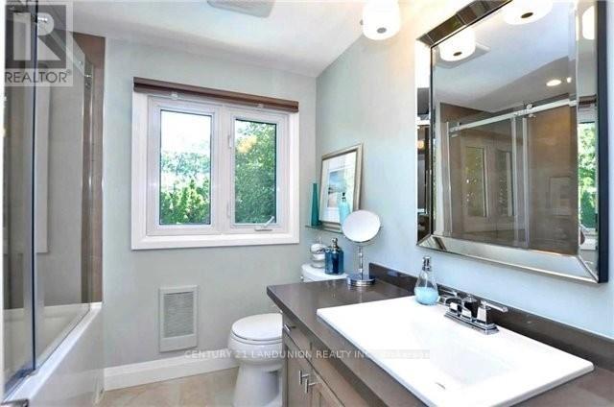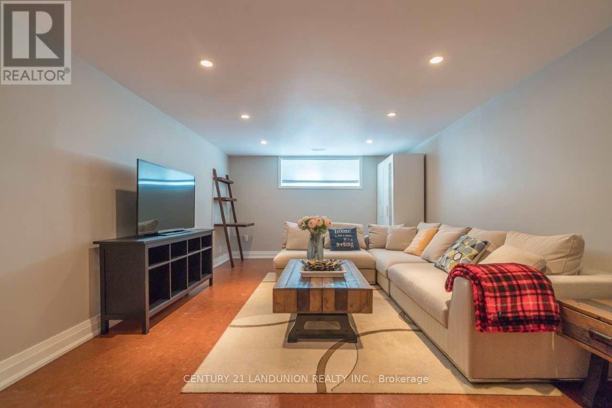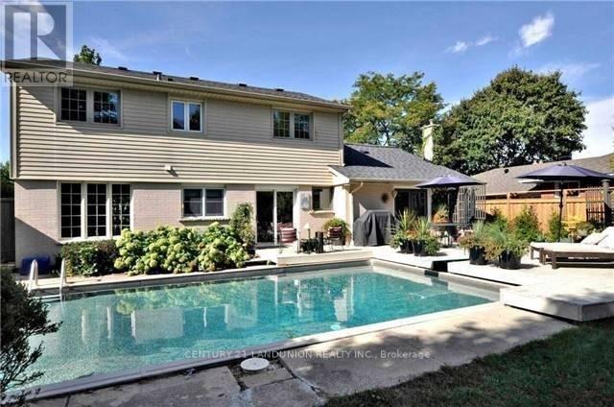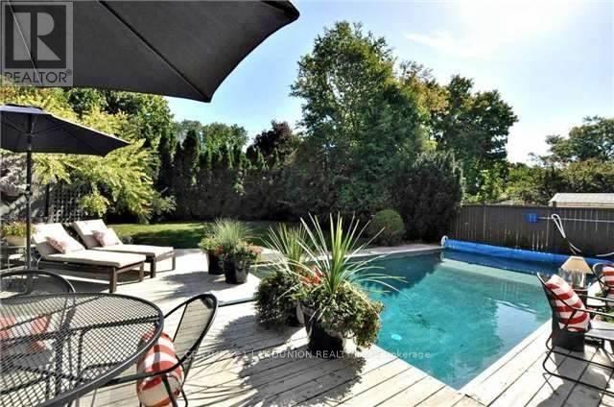3 Bedroom
3 Bathroom
1,500 - 2,000 ft2
Fireplace
Inground Pool
Central Air Conditioning
Forced Air
$4,150 Monthly
Welcome To This Beautifully Updated Detached Home, Nestled On A Quiet, Tree-Lined Street In One Of South Auroras Most Desirable Neighbourhoods. Set On A Spacious And Private Lot, This Elegant Residence Combines Timeless Charm With Modern Upgrades Perfect For Families Or Professionals Seeking Comfort, Style, And Convenience. This Property Was Renovated in 2019, Hardwood Floors Throughout, And Offers A Bright, Functional Layout. (id:53661)
Property Details
|
MLS® Number
|
N12422905 |
|
Property Type
|
Single Family |
|
Neigbourhood
|
Regency Acres |
|
Community Name
|
Aurora Highlands |
|
Equipment Type
|
Water Heater |
|
Features
|
Carpet Free |
|
Parking Space Total
|
6 |
|
Pool Type
|
Inground Pool |
|
Rental Equipment Type
|
Water Heater |
Building
|
Bathroom Total
|
3 |
|
Bedrooms Above Ground
|
3 |
|
Bedrooms Total
|
3 |
|
Basement Development
|
Partially Finished |
|
Basement Type
|
N/a (partially Finished) |
|
Construction Style Attachment
|
Detached |
|
Cooling Type
|
Central Air Conditioning |
|
Exterior Finish
|
Brick, Vinyl Siding |
|
Fireplace Present
|
Yes |
|
Foundation Type
|
Block |
|
Half Bath Total
|
1 |
|
Heating Fuel
|
Natural Gas |
|
Heating Type
|
Forced Air |
|
Stories Total
|
2 |
|
Size Interior
|
1,500 - 2,000 Ft2 |
|
Type
|
House |
|
Utility Water
|
Municipal Water |
Parking
Land
|
Acreage
|
No |
|
Sewer
|
Sanitary Sewer |
Rooms
| Level |
Type |
Length |
Width |
Dimensions |
|
Second Level |
Primary Bedroom |
4.58 m |
3.48 m |
4.58 m x 3.48 m |
|
Second Level |
Bedroom 2 |
3.48 m |
3.46 m |
3.48 m x 3.46 m |
|
Second Level |
Bedroom 3 |
3.56 m |
2.66 m |
3.56 m x 2.66 m |
|
Basement |
Media |
5.52 m |
3.55 m |
5.52 m x 3.55 m |
|
Ground Level |
Living Room |
6.04 m |
3.66 m |
6.04 m x 3.66 m |
|
Ground Level |
Dining Room |
3.12 m |
3 m |
3.12 m x 3 m |
|
Ground Level |
Kitchen |
4.7 m |
3.14 m |
4.7 m x 3.14 m |
|
Ground Level |
Family Room |
4.55 m |
3.46 m |
4.55 m x 3.46 m |
https://www.realtor.ca/real-estate/28904907/71-stoddart-drive-aurora-aurora-highlands-aurora-highlands

