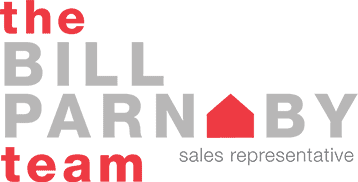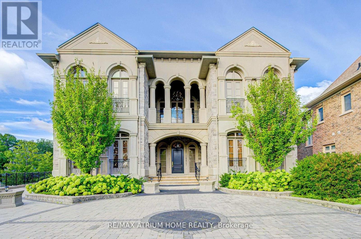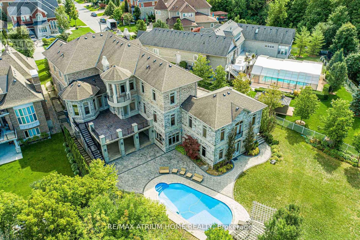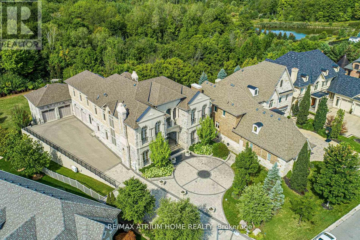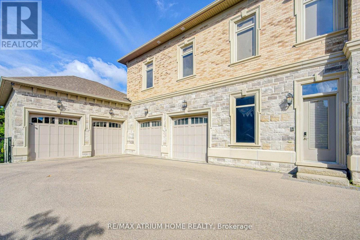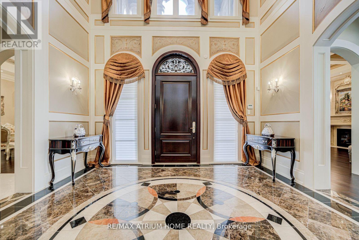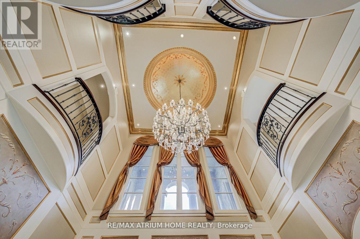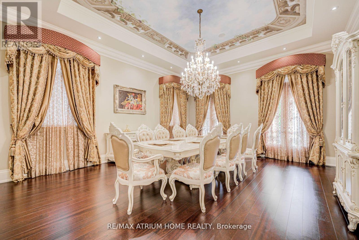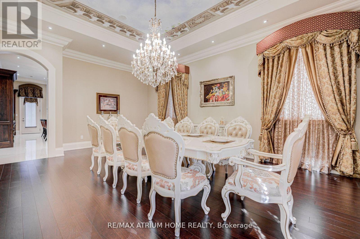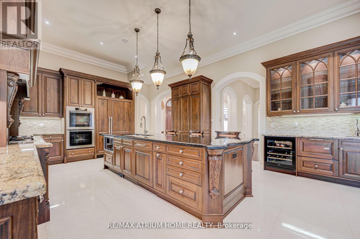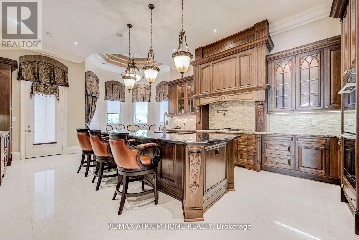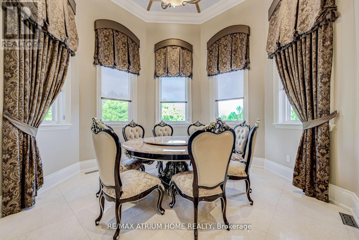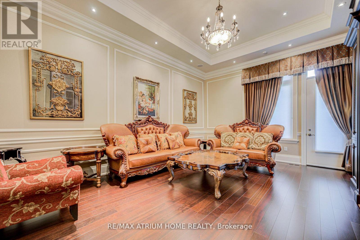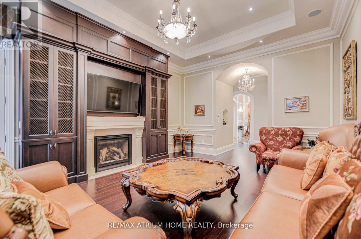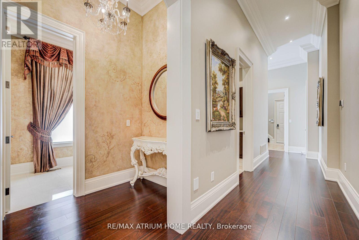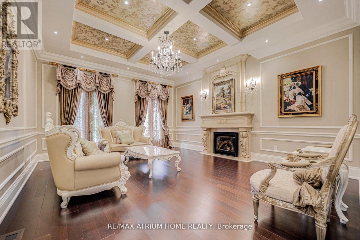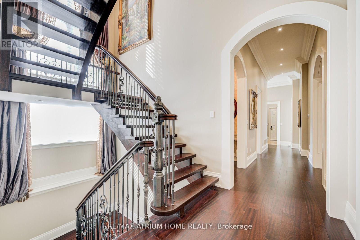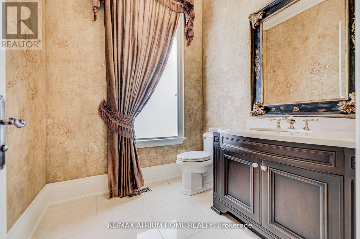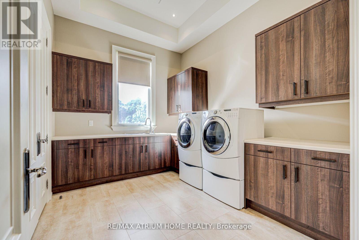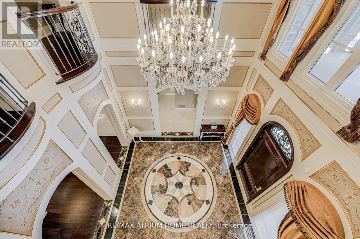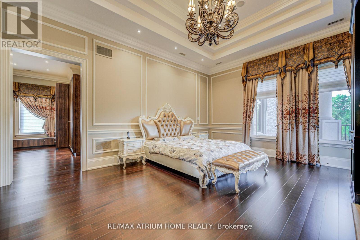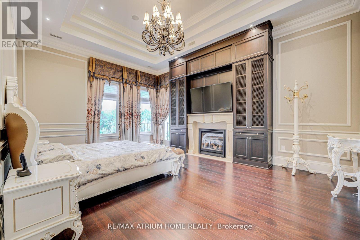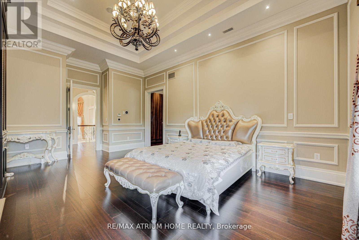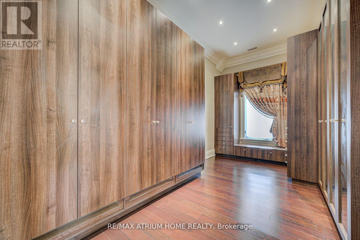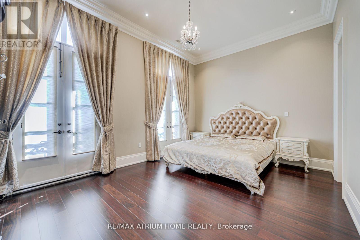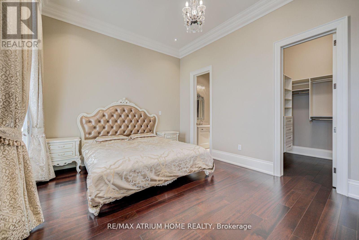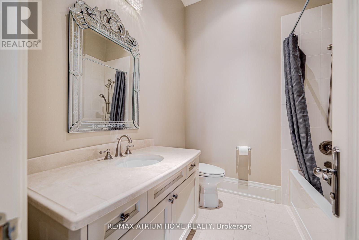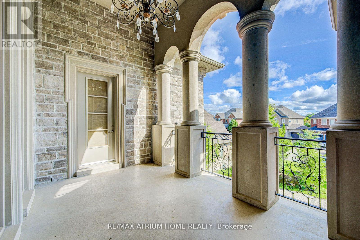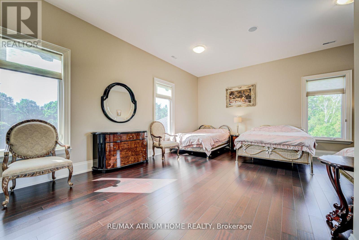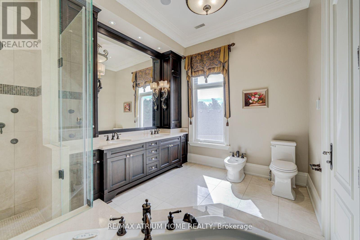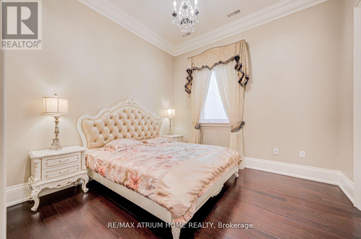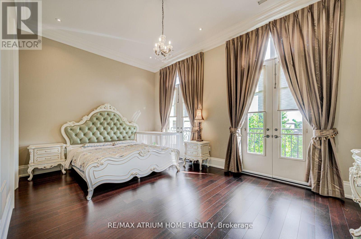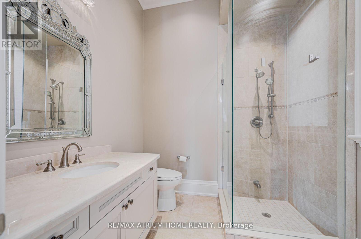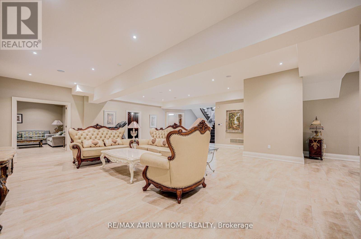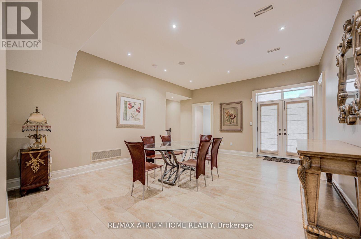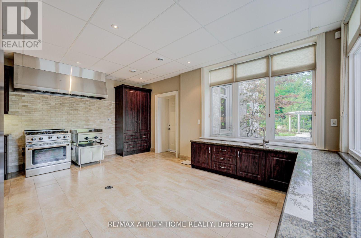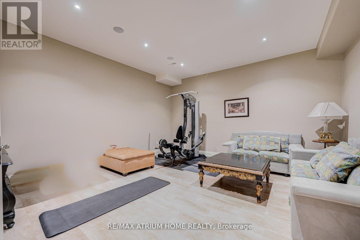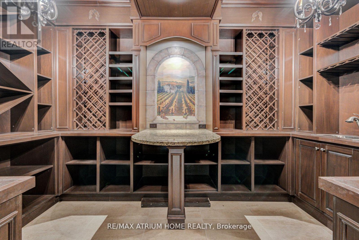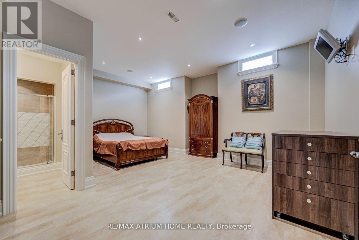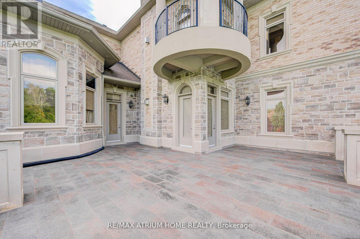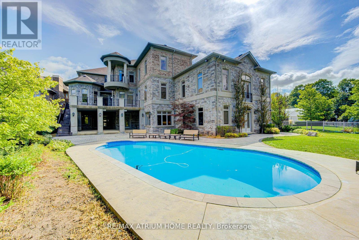7 Bedroom
9 Bathroom
Fireplace
Inground Pool
Central Air Conditioning
Forced Air
$6,980,000
Custom Built, One Of A Kind Mansion On A 1.08 Acre Lot With Over 11,000 Sq Ft Of Living Spacing Backing Onto A Conservation Ravine. Features 30 Ft Ceiling Upon Entering The Home With 12 Ft Ceiling On First And Second Floor, 6 Pc En-Suite, Gourmet Kitchen With Miele Appliances, Heated Flooring, Elevator & Commercial Style Kitchen In Bsmt. This Luxurious Home Is An Entertainers Dream Located In The Heart Of Vaughan In One Of The Most Prestigious Neighborhoods. (id:53661)
Property Details
|
MLS® Number
|
N8211532 |
|
Property Type
|
Single Family |
|
Neigbourhood
|
Woodbridge |
|
Community Name
|
Vellore Village |
|
Amenities Near By
|
Park |
|
Features
|
Ravine, Conservation/green Belt |
|
Parking Space Total
|
20 |
|
Pool Type
|
Inground Pool |
|
View Type
|
View |
Building
|
Bathroom Total
|
9 |
|
Bedrooms Above Ground
|
5 |
|
Bedrooms Below Ground
|
2 |
|
Bedrooms Total
|
7 |
|
Appliances
|
Oven - Built-in, Central Vacuum, Window Coverings |
|
Basement Development
|
Finished |
|
Basement Features
|
Walk Out |
|
Basement Type
|
N/a (finished) |
|
Construction Style Attachment
|
Detached |
|
Cooling Type
|
Central Air Conditioning |
|
Exterior Finish
|
Stone, Stucco |
|
Fireplace Present
|
Yes |
|
Flooring Type
|
Hardwood, Tile |
|
Foundation Type
|
Concrete |
|
Half Bath Total
|
1 |
|
Heating Fuel
|
Natural Gas |
|
Heating Type
|
Forced Air |
|
Stories Total
|
2 |
|
Type
|
House |
|
Utility Water
|
Municipal Water |
Parking
Land
|
Acreage
|
No |
|
Fence Type
|
Fenced Yard |
|
Land Amenities
|
Park |
|
Sewer
|
Sanitary Sewer |
|
Size Depth
|
290 Ft |
|
Size Frontage
|
64 Ft |
|
Size Irregular
|
64.3 X 290.38 Ft ; Pie Shaped Irregular |
|
Size Total Text
|
64.3 X 290.38 Ft ; Pie Shaped Irregular|1/2 - 1.99 Acres |
Rooms
| Level |
Type |
Length |
Width |
Dimensions |
|
Second Level |
Bedroom 5 |
6.5 m |
6 m |
6.5 m x 6 m |
|
Second Level |
Primary Bedroom |
6.1 m |
4.5 m |
6.1 m x 4.5 m |
|
Second Level |
Bedroom 2 |
5.25 m |
3.45 m |
5.25 m x 3.45 m |
|
Second Level |
Bedroom 3 |
3.7 m |
3.7 m |
3.7 m x 3.7 m |
|
Second Level |
Bedroom 4 |
5.25 m |
3.45 m |
5.25 m x 3.45 m |
|
Basement |
Recreational, Games Room |
8.6 m |
7.9 m |
8.6 m x 7.9 m |
|
Basement |
Exercise Room |
5.9 m |
5 m |
5.9 m x 5 m |
|
Main Level |
Living Room |
6.1 m |
5.25 m |
6.1 m x 5.25 m |
|
Main Level |
Dining Room |
6.5 m |
5.2 m |
6.5 m x 5.2 m |
|
Main Level |
Family Room |
6.1 m |
4.5 m |
6.1 m x 4.5 m |
|
Main Level |
Kitchen |
7.1 m |
5.5 m |
7.1 m x 5.5 m |
|
Main Level |
Eating Area |
4.25 m |
4.2 m |
4.25 m x 4.2 m |
