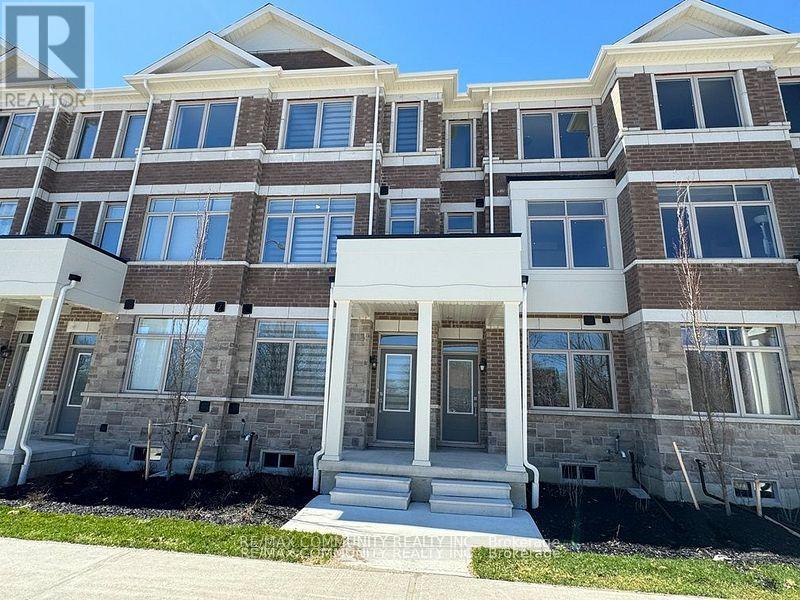4 Bedroom
3 Bathroom
0 - 699 ft2
Central Air Conditioning
Forced Air
$3,200 Monthly
One year old townhouse with open concept layout. This townhouse features 9' ceiling on both ground and second floors, a large family room on the ground floor, good-sized dining area, walkout to covered balcony, kitchen with new stainless-steel appliances, primary bedroom with 4-piece ensuite, large windows, direct access from garage to house. Close to all amenities: Cornell bus terminal, shopping centres, banks, schools, Stouffville hospital, Cornell community centre, Walmart, Longos and Highway 407. *Some pictures were taken when it was vacant.* (id:53661)
Property Details
|
MLS® Number
|
N12261890 |
|
Property Type
|
Single Family |
|
Community Name
|
Cedar Grove |
|
Parking Space Total
|
2 |
Building
|
Bathroom Total
|
3 |
|
Bedrooms Above Ground
|
3 |
|
Bedrooms Below Ground
|
1 |
|
Bedrooms Total
|
4 |
|
Age
|
0 To 5 Years |
|
Appliances
|
Dishwasher, Dryer, Stove, Washer, Window Coverings, Refrigerator |
|
Basement Development
|
Unfinished |
|
Basement Type
|
N/a (unfinished) |
|
Construction Style Attachment
|
Attached |
|
Cooling Type
|
Central Air Conditioning |
|
Exterior Finish
|
Brick Veneer |
|
Flooring Type
|
Laminate, Ceramic, Carpeted |
|
Foundation Type
|
Concrete |
|
Half Bath Total
|
1 |
|
Heating Fuel
|
Natural Gas |
|
Heating Type
|
Forced Air |
|
Stories Total
|
3 |
|
Size Interior
|
0 - 699 Ft2 |
|
Type
|
Row / Townhouse |
|
Utility Water
|
Municipal Water |
Parking
Land
|
Acreage
|
No |
|
Sewer
|
Sanitary Sewer |
|
Size Depth
|
81 Ft ,3 In |
|
Size Frontage
|
14 Ft ,9 In |
|
Size Irregular
|
14.8 X 81.3 Ft |
|
Size Total Text
|
14.8 X 81.3 Ft |
Rooms
| Level |
Type |
Length |
Width |
Dimensions |
|
Second Level |
Living Room |
4.1 m |
3.84 m |
4.1 m x 3.84 m |
|
Second Level |
Dining Room |
4.1 m |
3.05 m |
4.1 m x 3.05 m |
|
Second Level |
Kitchen |
4.1 m |
2.25 m |
4.1 m x 2.25 m |
|
Third Level |
Primary Bedroom |
4.23 m |
3.72 m |
4.23 m x 3.72 m |
|
Third Level |
Bedroom 2 |
3.12 m |
3.65 m |
3.12 m x 3.65 m |
|
Third Level |
Bedroom 3 |
2.77 m |
2.8 m |
2.77 m x 2.8 m |
|
Ground Level |
Family Room |
4.1 m |
5.36 m |
4.1 m x 5.36 m |
https://www.realtor.ca/real-estate/28557455/71-carneros-way-markham-cedar-grove-cedar-grove


























