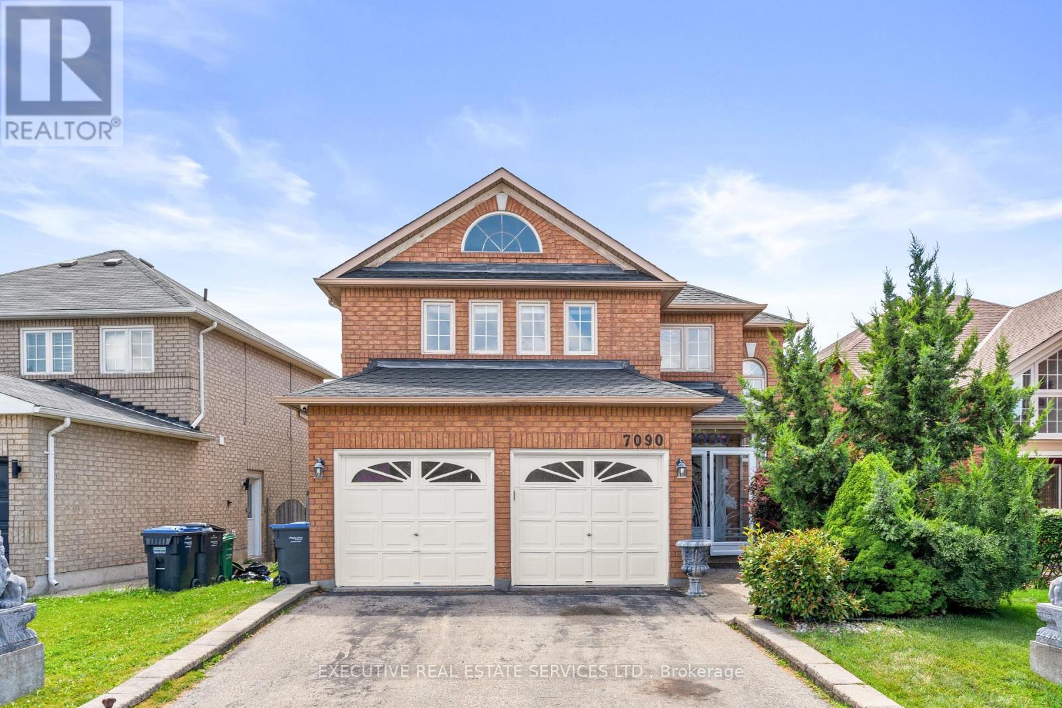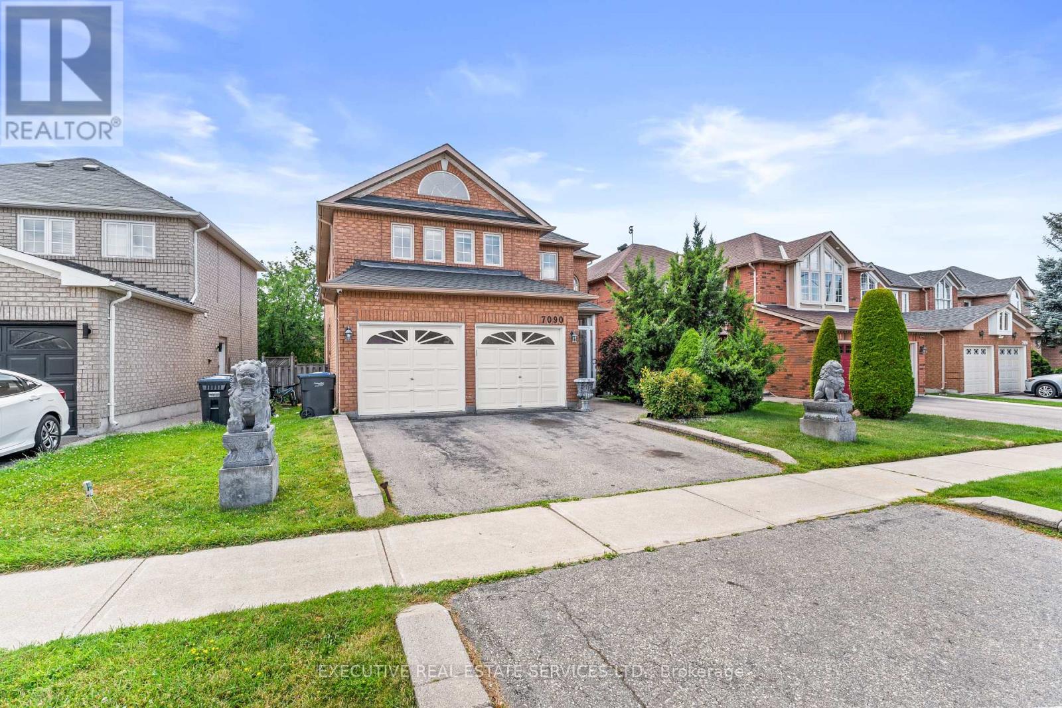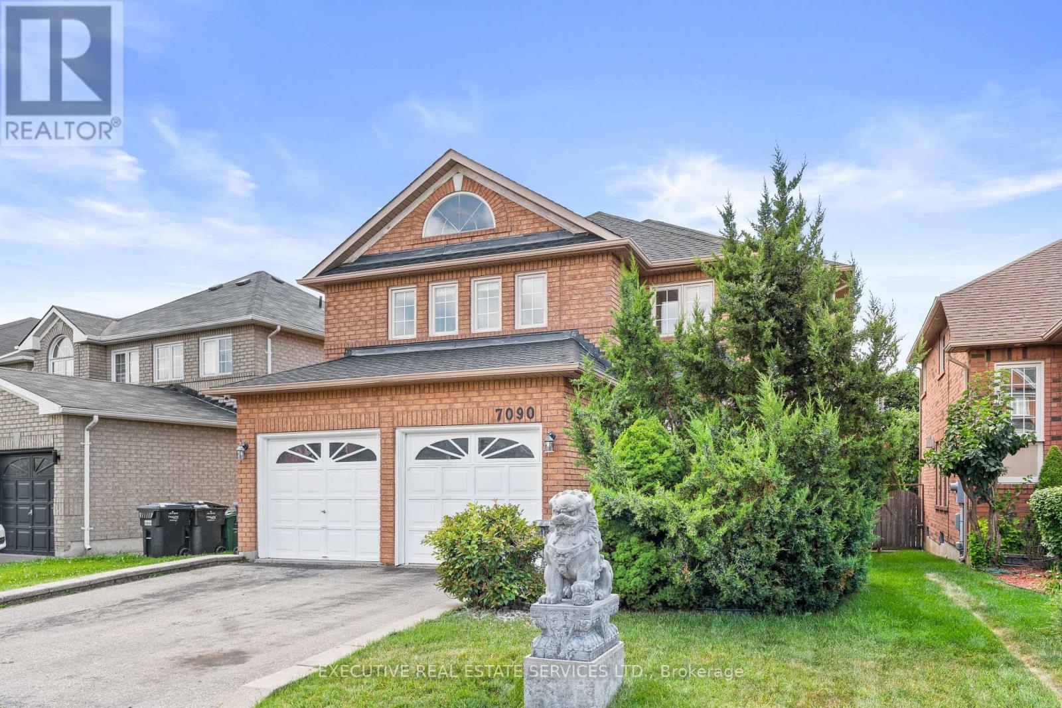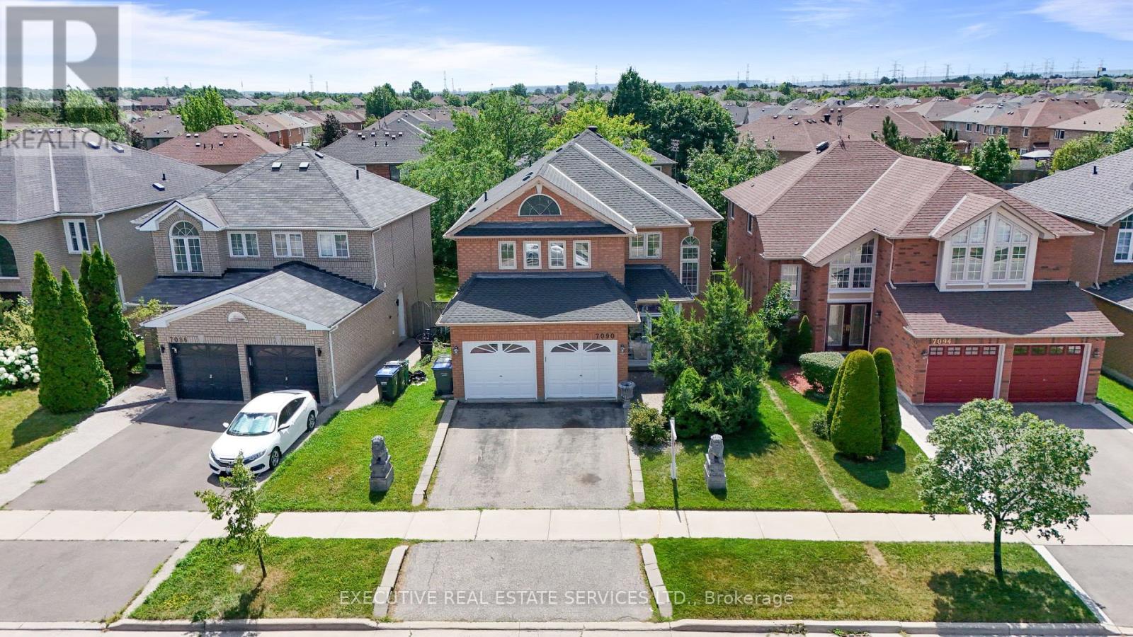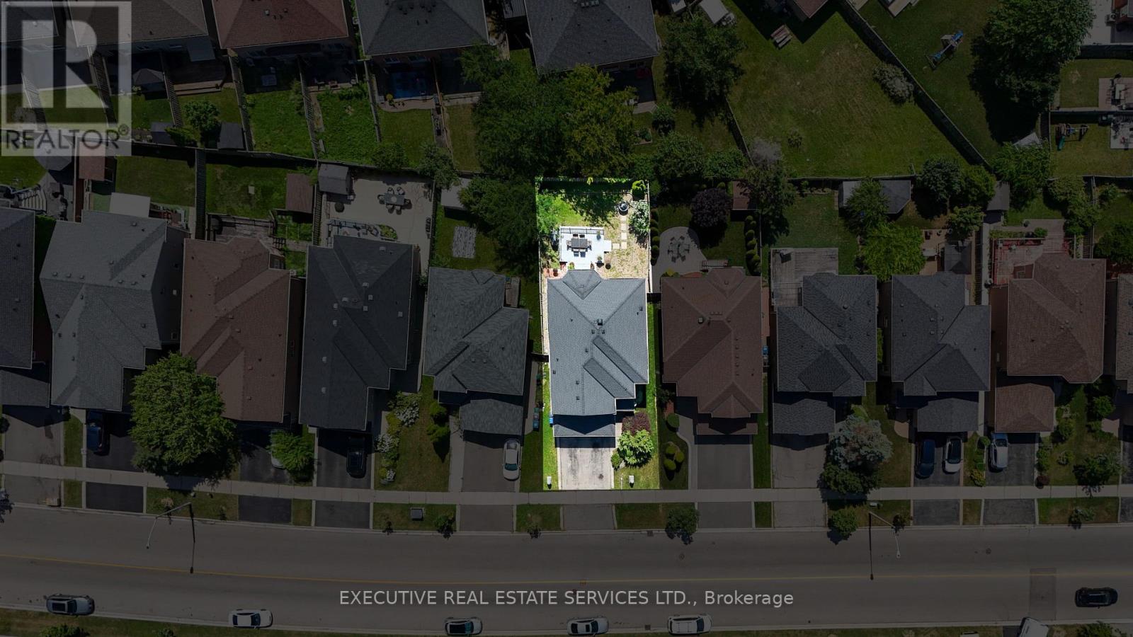7 Bedroom
4 Bathroom
2,000 - 2,500 ft2
Fireplace
Central Air Conditioning
Forced Air
$1,588,888
Welcome to 7090 Terragar Boulevard! This fully renovated, spacious detached home is located in the heart of the vibrant and family-friendly Lisgar neighbourhood in Mississauga. Boasting over $200,000 in recent upgrades, this stunning property offers 4 large bedrooms upstairs and 3 additional bedrooms in a professionally finished basement perfect for extended family, guests, or potential rental income.Step inside to find a grand hardwood spiral staircase leading to an oversized upper landing. The main floor features separate living, dining, and family rooms, creating a functional layout ideal for entertaining and everyday comfort. Gorgeous hardwood flooring runs throughout the home**no carpet anywhere**and the entire space has been meticulously updated with high-quality finishes.Enjoy a bright and modern kitchen with updated cabinetry and ample storage. All bathrooms have been completely renovated with stylish, contemporary fixtures. The spacious primary suite features a walk-in closet and a beautifully redone ensuite bath. The basement includes a full living space, bedrooms, and a bathroom offering excellent in-law suite or income potential. Additional features include a **double car garage**, landscaped front and backyard, and a large driveway with ample parking. Located within walking distance to grocery stores, schools, parks, and public transit. Just minutes to highways 401, 407, and Lisgar GO Station, making it a commuters dream.This is a rare opportunity to own a move-in-ready home in one of Mississaugas most desirable and well-connected communities. Don't miss your chance to call this beautifully upgraded home yours! (id:53661)
Property Details
|
MLS® Number
|
W12299098 |
|
Property Type
|
Single Family |
|
Community Name
|
Lisgar |
|
Parking Space Total
|
4 |
Building
|
Bathroom Total
|
4 |
|
Bedrooms Above Ground
|
4 |
|
Bedrooms Below Ground
|
3 |
|
Bedrooms Total
|
7 |
|
Appliances
|
Dishwasher, Dryer, Stove, Washer, Refrigerator |
|
Basement Development
|
Unfinished |
|
Basement Type
|
N/a (unfinished) |
|
Construction Style Attachment
|
Detached |
|
Cooling Type
|
Central Air Conditioning |
|
Exterior Finish
|
Brick |
|
Fireplace Present
|
Yes |
|
Flooring Type
|
Hardwood |
|
Foundation Type
|
Concrete |
|
Half Bath Total
|
1 |
|
Heating Fuel
|
Natural Gas |
|
Heating Type
|
Forced Air |
|
Stories Total
|
2 |
|
Size Interior
|
2,000 - 2,500 Ft2 |
|
Type
|
House |
|
Utility Water
|
Municipal Water |
Parking
Land
|
Acreage
|
No |
|
Sewer
|
Sanitary Sewer |
|
Size Depth
|
109 Ft ,10 In |
|
Size Frontage
|
40 Ft |
|
Size Irregular
|
40 X 109.9 Ft |
|
Size Total Text
|
40 X 109.9 Ft |
|
Zoning Description
|
Res. |
Rooms
| Level |
Type |
Length |
Width |
Dimensions |
|
Main Level |
Living Room |
3.51 m |
3.1 m |
3.51 m x 3.1 m |
|
Main Level |
Dining Room |
4.19 m |
3.1 m |
4.19 m x 3.1 m |
|
Main Level |
Kitchen |
3.52 m |
2.87 m |
3.52 m x 2.87 m |
|
Main Level |
Eating Area |
4.46 m |
2.87 m |
4.46 m x 2.87 m |
|
Main Level |
Family Room |
4.04 m |
3.22 m |
4.04 m x 3.22 m |
|
Upper Level |
Primary Bedroom |
5.11 m |
4.52 m |
5.11 m x 4.52 m |
|
Upper Level |
Bedroom 2 |
3.61 m |
3.3 m |
3.61 m x 3.3 m |
|
Upper Level |
Bedroom 3 |
4.8 m |
3.05 m |
4.8 m x 3.05 m |
|
Upper Level |
Bedroom 4 |
3.94 m |
3.16 m |
3.94 m x 3.16 m |
https://www.realtor.ca/real-estate/28636129/7090-terragar-boulevard-mississauga-lisgar-lisgar

