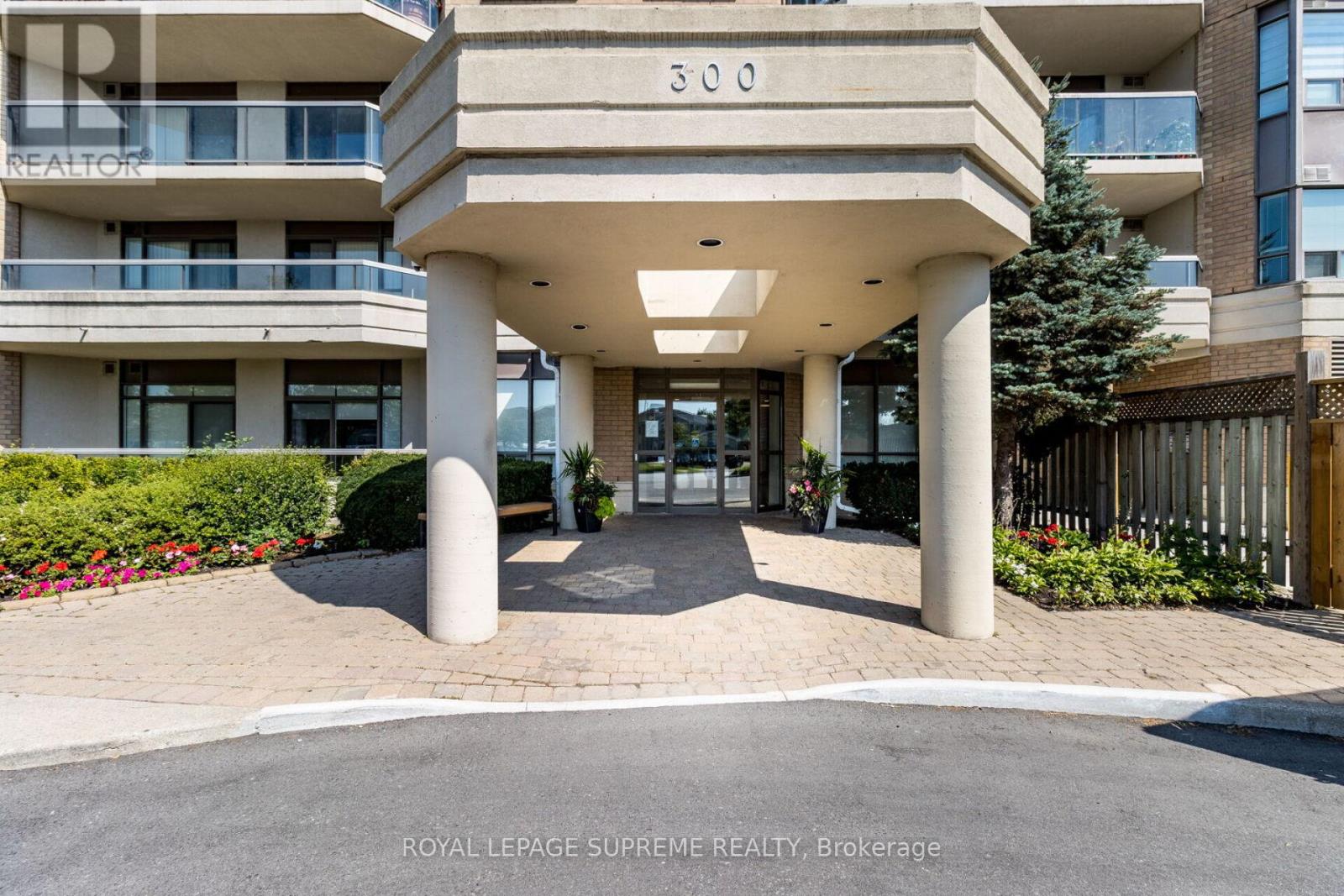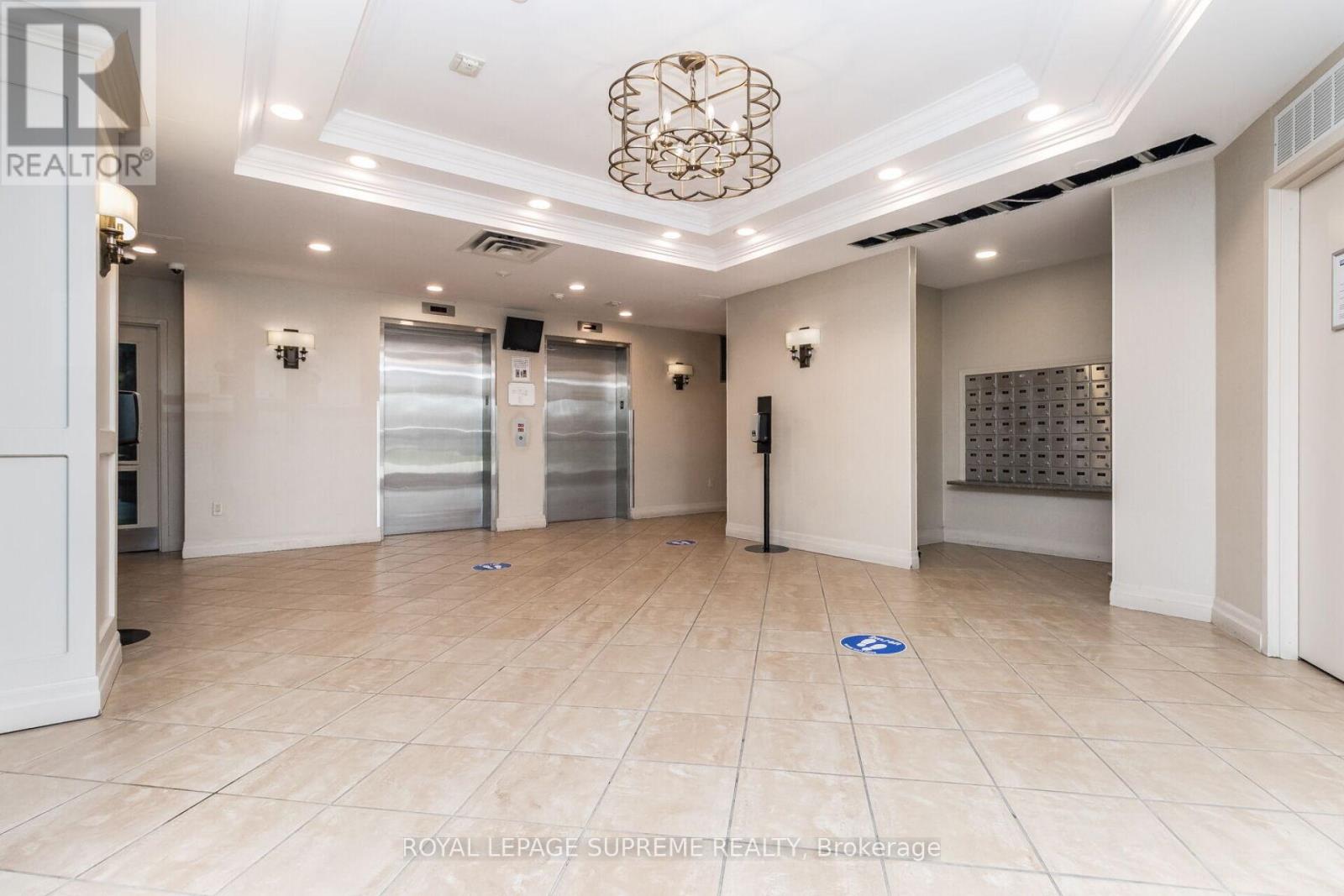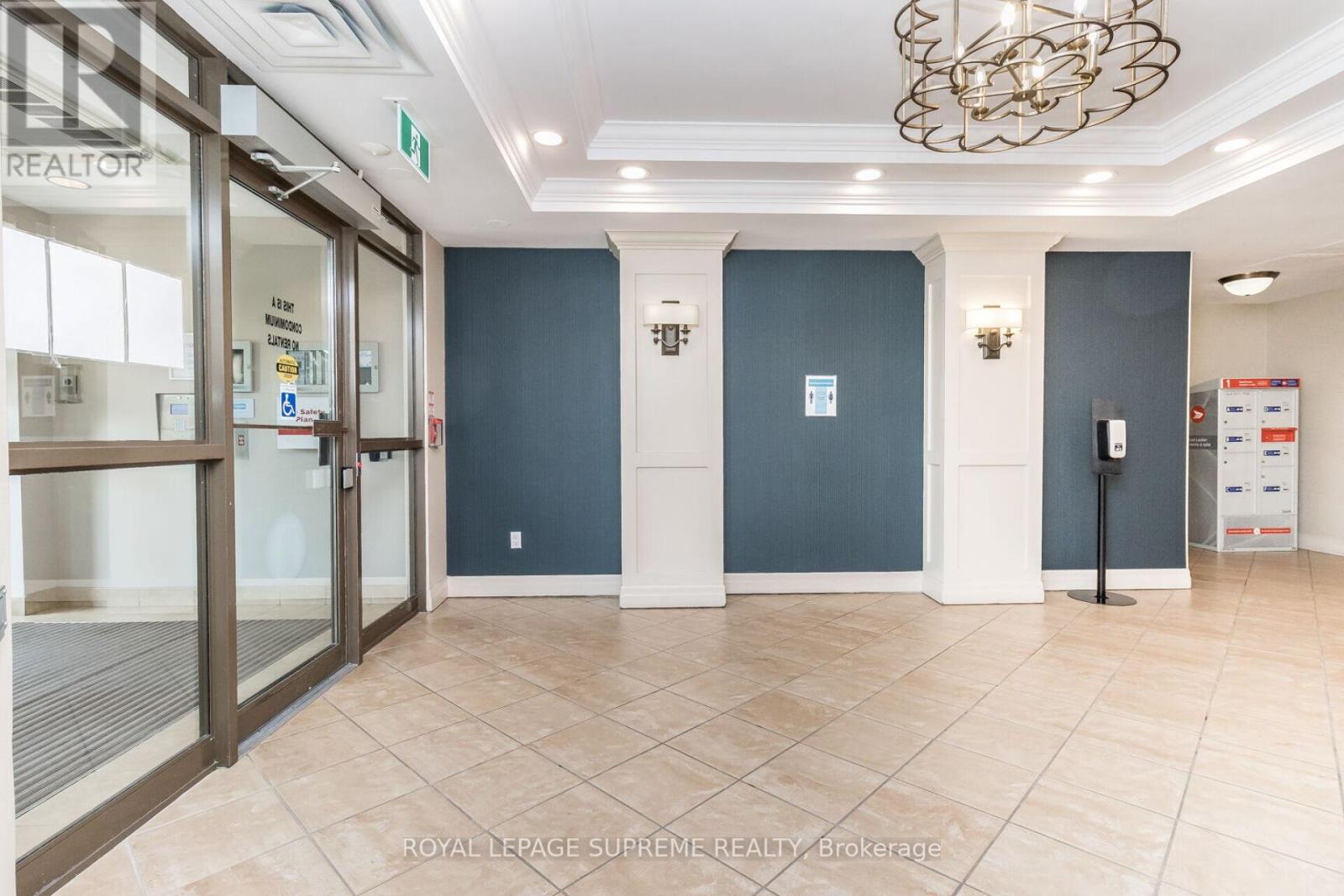1 Bedroom
1 Bathroom
500 - 599 ft2
Central Air Conditioning
Forced Air
$2,350 Monthly
All Inclusive! Elegant Penthouse Suite at The Ravines at Fletchers CreekDiscover this spacious and beautifully designed one-bedroom penthouse suite, featuring gleaming hardwood floors and an open-concept layout perfect for modern living. Situated in the highly sought-after The Ravines at Fletchers Creek, this boutique low-rise building offers a peaceful lifestyle surrounded by nature, with only seven floors and stunning views over the ravine.Enjoy unparalleled convenience with nearby parks, bike paths, Sheridan College, and the Don Cherry Community Centre just across the street. The building also offers excellent amenities, including security cameras, an outdoor BBQ area, a stylish party room, and breathtaking top-floor vistas.Before the new tenant moves in, the suite will be freshly painted and upgraded with brand new quartz countertops, double sinks, and new stainless steel appliancesincluding a stove/oven, range hood, and fridge (to be installed at the beginning of August). The bright, open-concept kitchen features ceramic flooring, and the unit offers ensuite laundry along with two walkouts to a spacious private balcony overlooking the ravine.All utilities heat, hydro, and water are included, along with parking! An exceptional opportunity to enjoy worry-free living in a beautifully updated penthouse suite that seamlessly combines style, comfort, and unbeatable value. (id:53661)
Property Details
|
MLS® Number
|
W12286080 |
|
Property Type
|
Single Family |
|
Community Name
|
Fletcher's Creek South |
|
Community Features
|
Pets Not Allowed |
|
Features
|
Balcony, In Suite Laundry |
|
Parking Space Total
|
1 |
Building
|
Bathroom Total
|
1 |
|
Bedrooms Above Ground
|
1 |
|
Bedrooms Total
|
1 |
|
Cooling Type
|
Central Air Conditioning |
|
Exterior Finish
|
Concrete |
|
Flooring Type
|
Ceramic, Hardwood |
|
Heating Fuel
|
Natural Gas |
|
Heating Type
|
Forced Air |
|
Size Interior
|
500 - 599 Ft2 |
|
Type
|
Apartment |
Parking
Land
Rooms
| Level |
Type |
Length |
Width |
Dimensions |
|
Flat |
Kitchen |
2.44 m |
2.3 m |
2.44 m x 2.3 m |
|
Flat |
Living Room |
5.35 m |
3.35 m |
5.35 m x 3.35 m |
|
Flat |
Dining Room |
5.35 m |
3.35 m |
5.35 m x 3.35 m |
|
Flat |
Primary Bedroom |
3.14 m |
3.81 m |
3.14 m x 3.81 m |
https://www.realtor.ca/real-estate/28608110/708-300-ray-lawson-boulevard-brampton-fletchers-creek-south-fletchers-creek-south




















