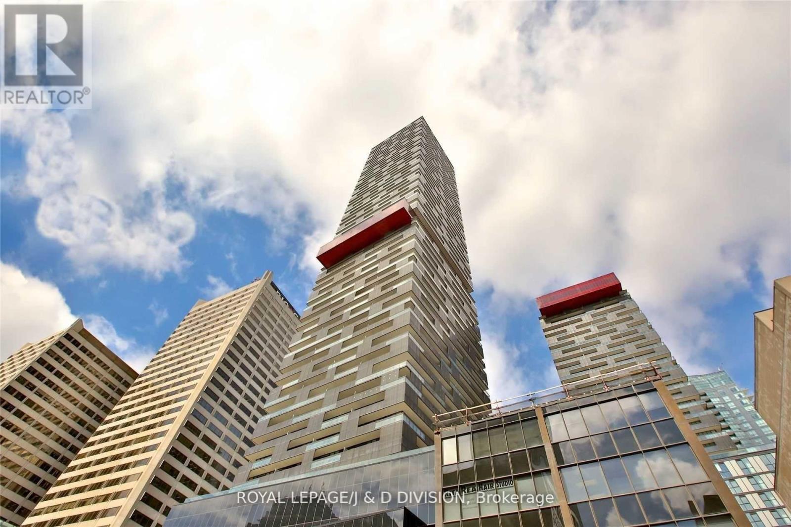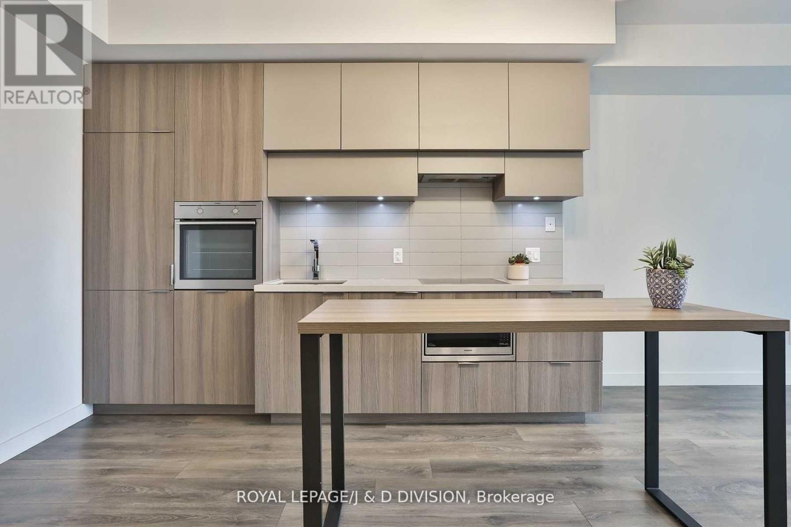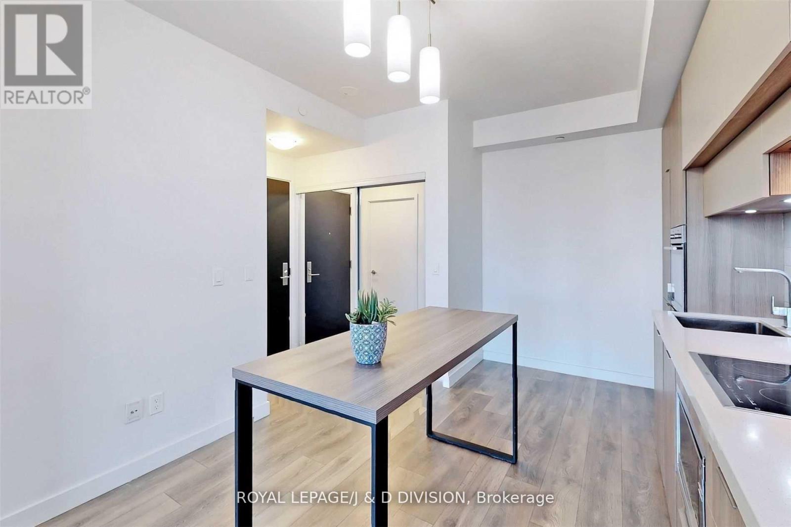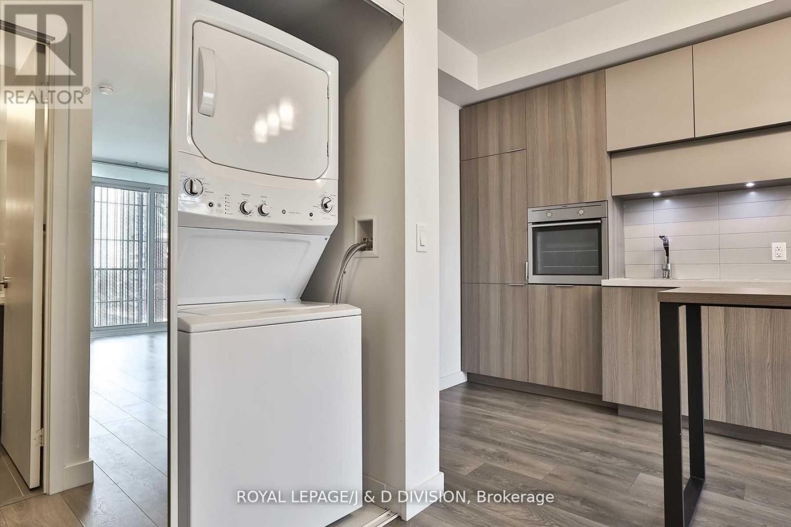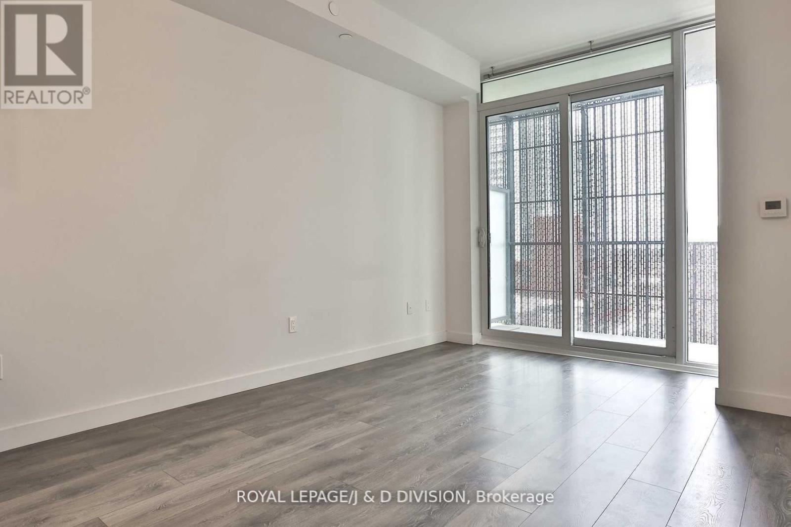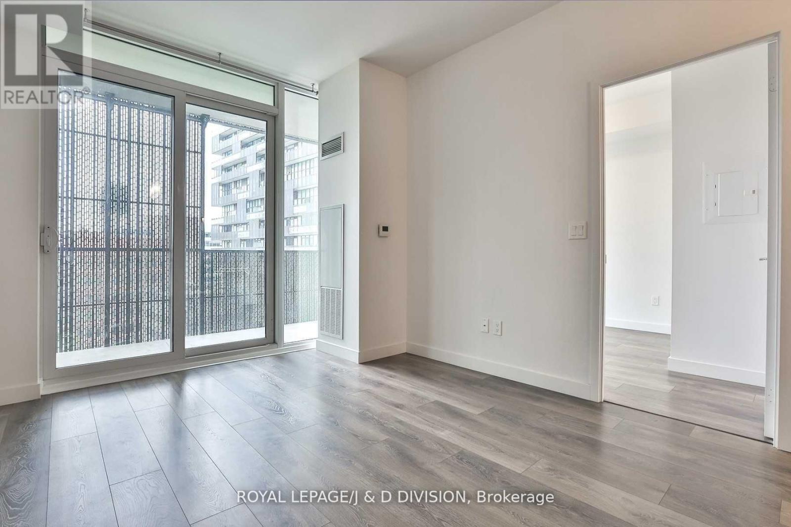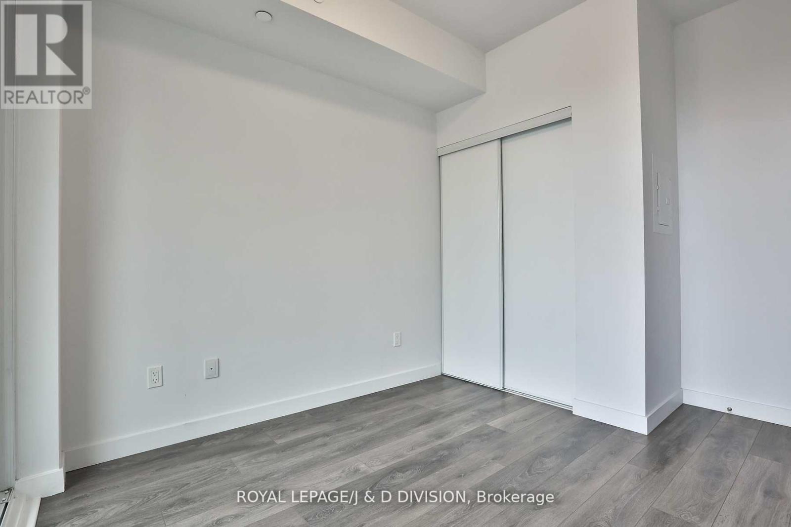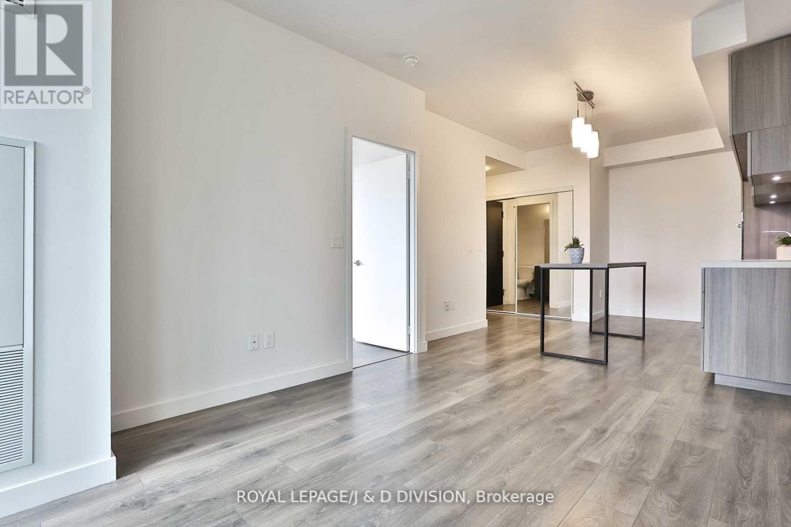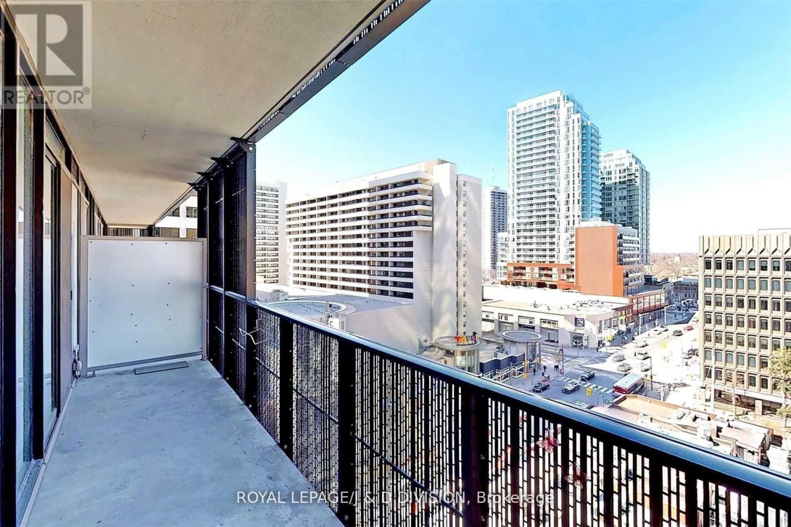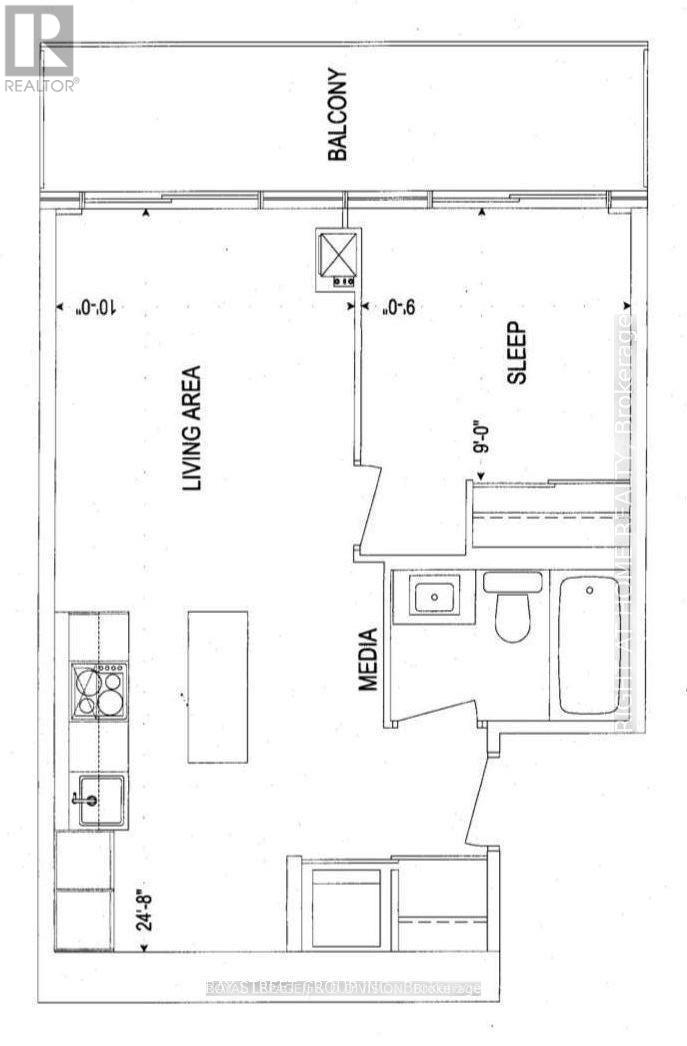1 Bedroom
1 Bathroom
500 - 599 ft2
Indoor Pool
Central Air Conditioning
Forced Air
$2,200 Monthly
Welcome To The Iconic Econdos! Luxurious 1 Bedroom + Media Suite, Functional Layout & Future Direct Access To Subway & Future Lrt. High 9 Feet Ceilings & Bright North Views Of The City. Terrace-Like Balcony & Access Through The Bedroom & Living Room. High-End Modern Kitchen With Built-In Appliances, Movable Kitchen Island, Quartz Counter, Backsplash & Under Cabinet Lighting. Walkable To Grocery, Shopping Mall, Movie Theater, Restaurants, Banks, Parks & More. (id:53661)
Property Details
|
MLS® Number
|
C12180821 |
|
Property Type
|
Single Family |
|
Neigbourhood
|
East York |
|
Community Name
|
Mount Pleasant West |
|
Amenities Near By
|
Public Transit, Park, Place Of Worship, Schools |
|
Community Features
|
Pet Restrictions, Community Centre |
|
Features
|
Balcony |
|
Pool Type
|
Indoor Pool |
Building
|
Bathroom Total
|
1 |
|
Bedrooms Above Ground
|
1 |
|
Bedrooms Total
|
1 |
|
Amenities
|
Security/concierge, Exercise Centre, Sauna |
|
Cooling Type
|
Central Air Conditioning |
|
Exterior Finish
|
Concrete |
|
Flooring Type
|
Laminate |
|
Heating Fuel
|
Natural Gas |
|
Heating Type
|
Forced Air |
|
Size Interior
|
500 - 599 Ft2 |
|
Type
|
Apartment |
Parking
Land
|
Acreage
|
No |
|
Land Amenities
|
Public Transit, Park, Place Of Worship, Schools |
Rooms
| Level |
Type |
Length |
Width |
Dimensions |
|
Main Level |
Primary Bedroom |
2.75 m |
2.75 m |
2.75 m x 2.75 m |
|
Main Level |
Kitchen |
7.5 m |
3.05 m |
7.5 m x 3.05 m |
|
Main Level |
Living Room |
7.52 m |
3.05 m |
7.52 m x 3.05 m |
|
Main Level |
Media |
1.67 m |
0.31 m |
1.67 m x 0.31 m |
|
Main Level |
Dining Room |
7.52 m |
3.05 m |
7.52 m x 3.05 m |
https://www.realtor.ca/real-estate/28383407/707-8-eglinton-avenue-e-toronto-mount-pleasant-west-mount-pleasant-west

