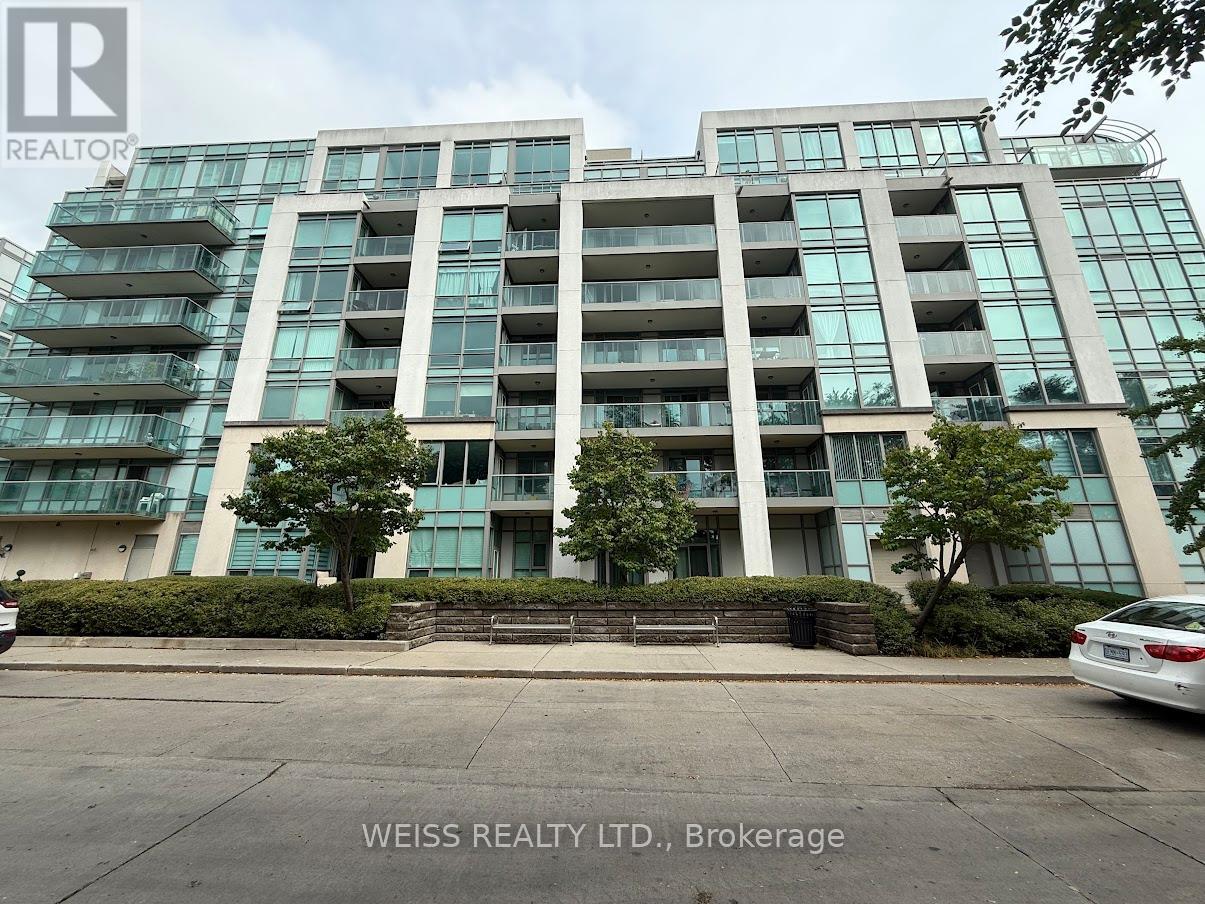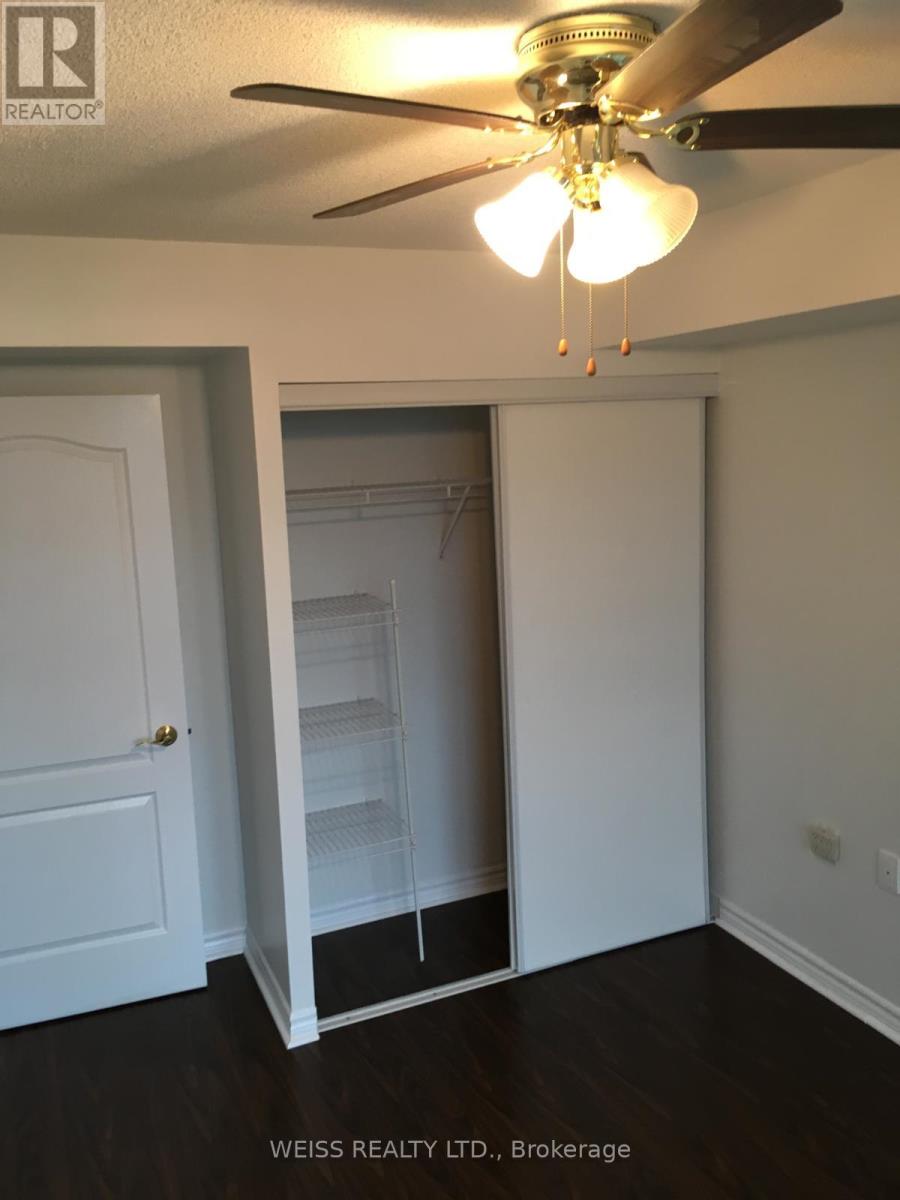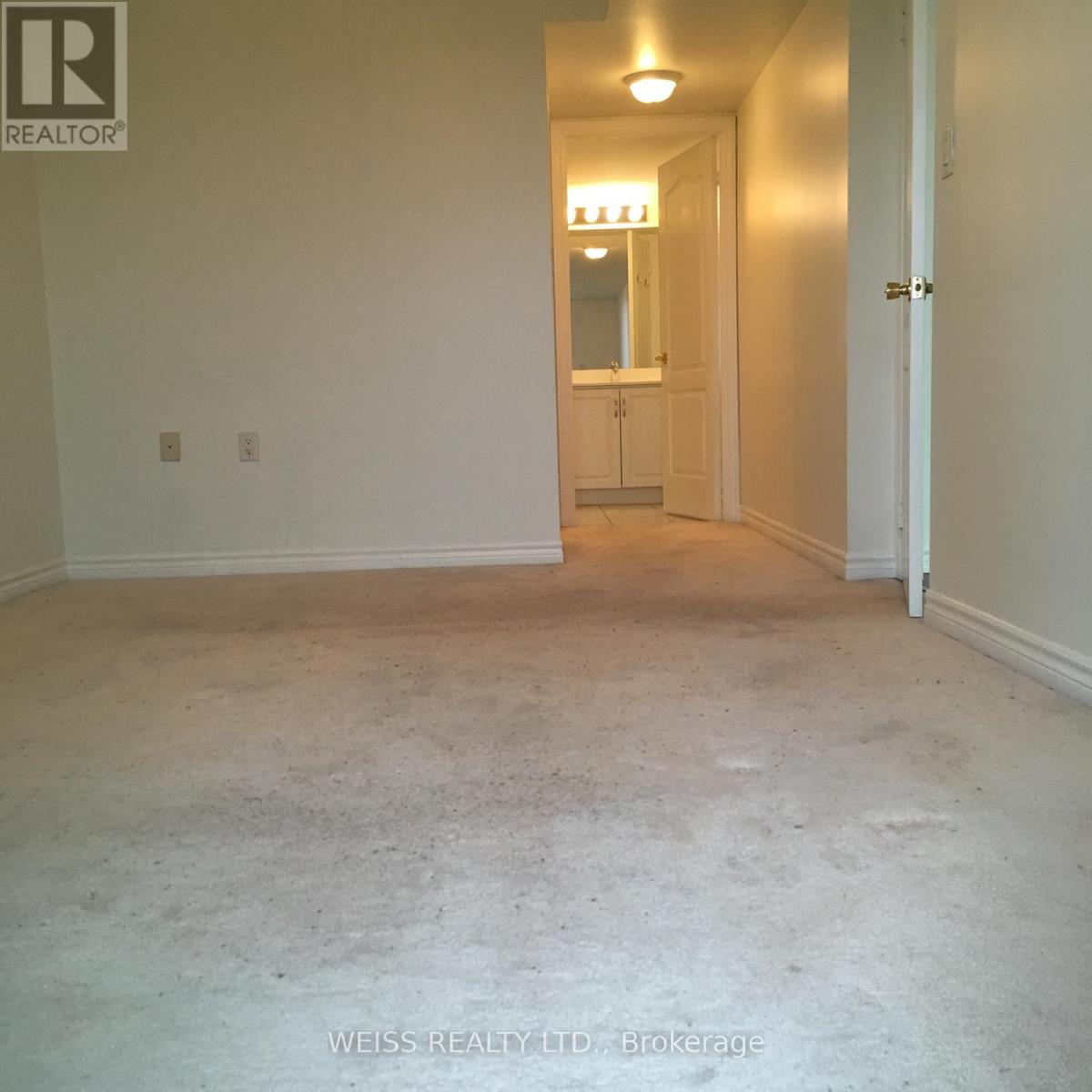707 - 3830 Bathurst Street W Toronto, Ontario M3H 6C5
$718,000Maintenance, Heat, Water, Insurance
$976.75 Monthly
Maintenance, Heat, Water, Insurance
$976.75 MonthlyBeautiful Tree Top View, 2 bedrooms and Den*** Bright and Spacious Living Space with walk out to 2 balconies***Split style layout***Amazing building amenities*** Fantastic Location - minutes to everything: shopping, TTC, Schools, Parks *** Avenue Road to the East, and to the West - Cosco / Home Depot Plaza and Yorkdale etc. ... 24 hrs notice for showing Monday to Friday (id:53661)
Property Details
| MLS® Number | C12425359 |
| Property Type | Single Family |
| Community Name | Clanton Park |
| Community Features | Pet Restrictions |
| Features | Balcony, In Suite Laundry |
| Parking Space Total | 1 |
Building
| Bathroom Total | 2 |
| Bedrooms Above Ground | 2 |
| Bedrooms Below Ground | 1 |
| Bedrooms Total | 3 |
| Amenities | Security/concierge, Recreation Centre, Party Room, Sauna, Visitor Parking, Exercise Centre, Storage - Locker |
| Appliances | Range, Dishwasher, Dryer, Microwave, Stove, Washer, Window Coverings, Refrigerator |
| Cooling Type | Central Air Conditioning |
| Exterior Finish | Concrete |
| Flooring Type | Laminate |
| Heating Fuel | Natural Gas |
| Heating Type | Forced Air |
| Size Interior | 900 - 999 Ft2 |
| Type | Apartment |
Parking
| Underground | |
| Garage |
Land
| Acreage | No |
Rooms
| Level | Type | Length | Width | Dimensions |
|---|---|---|---|---|
| Main Level | Living Room | 5.414 m | 3.13 m | 5.414 m x 3.13 m |
| Main Level | Kitchen | 2.99 m | 2.24 m | 2.99 m x 2.24 m |
| Main Level | Den | 2.64 m | 2.59 m | 2.64 m x 2.59 m |
| Main Level | Primary Bedroom | 4.41 m | 3.16 m | 4.41 m x 3.16 m |
| Main Level | Bedroom 2 | 3.89 m | 2.9 m | 3.89 m x 2.9 m |

































