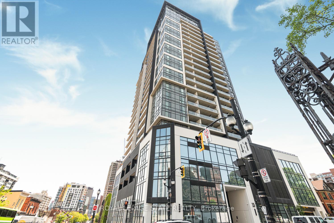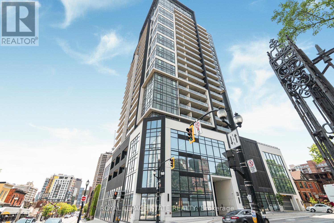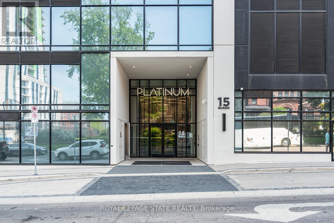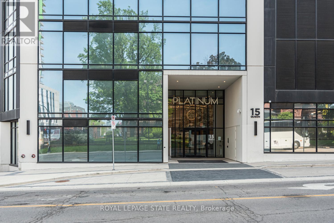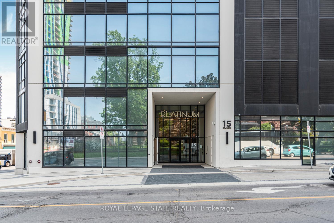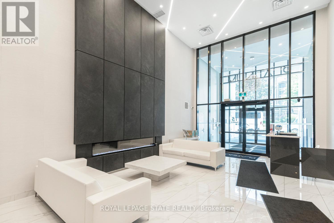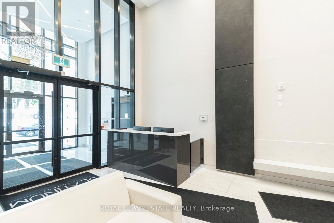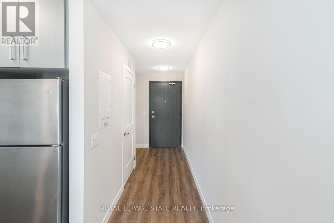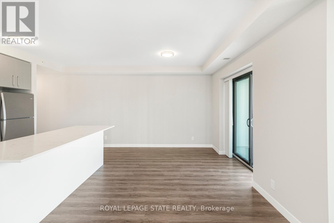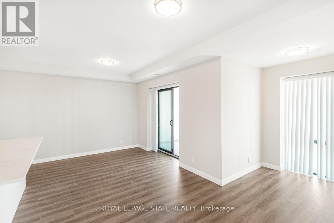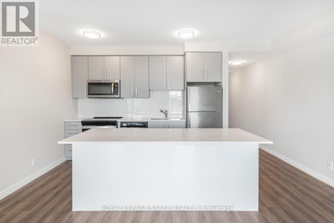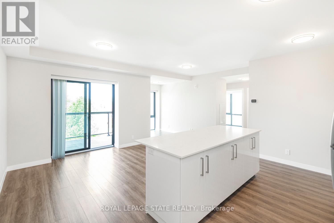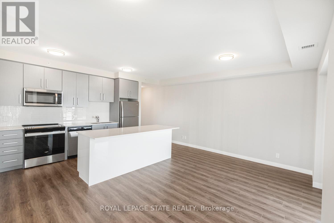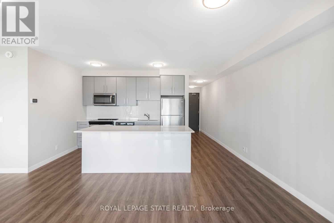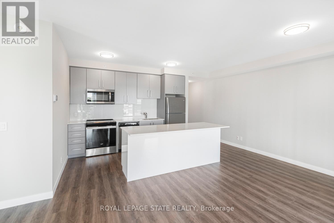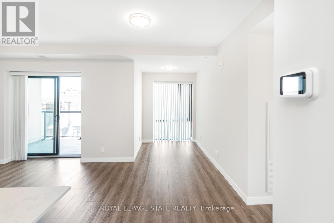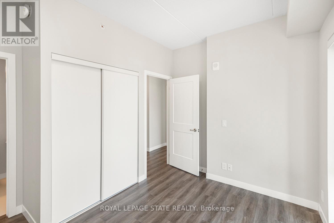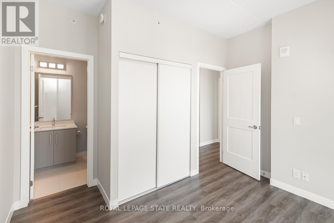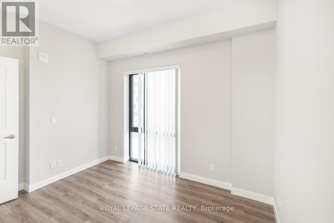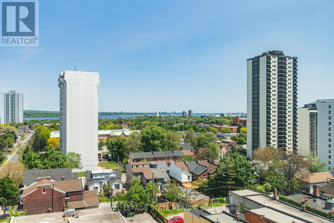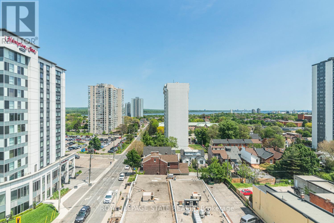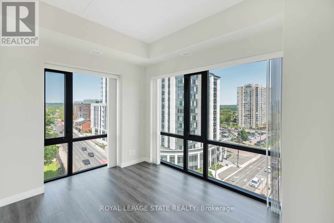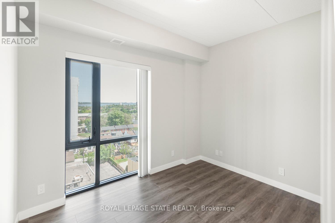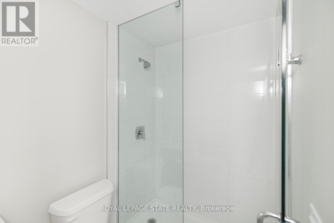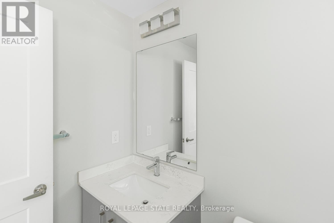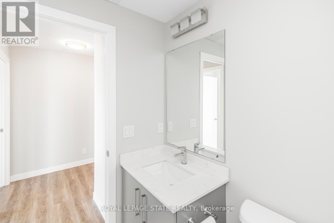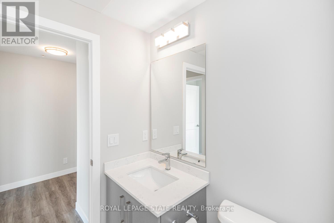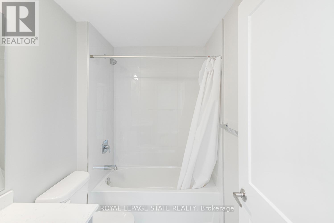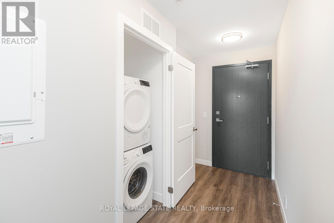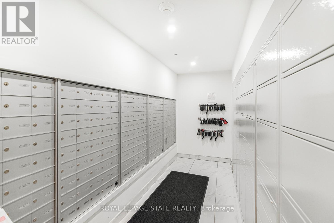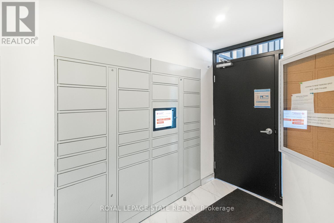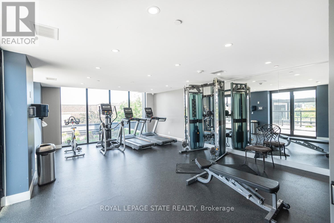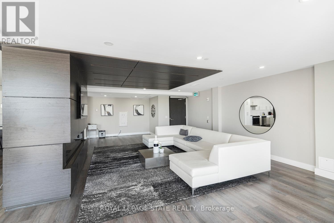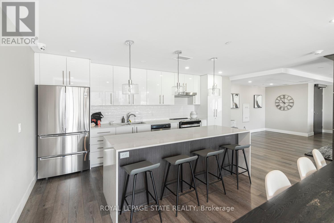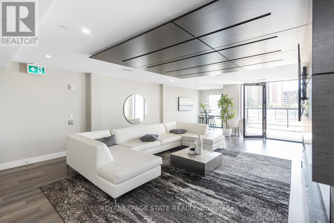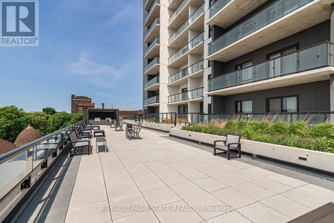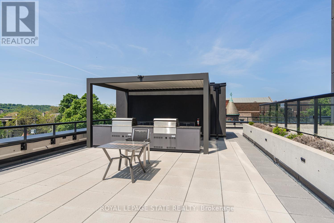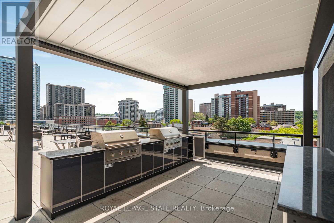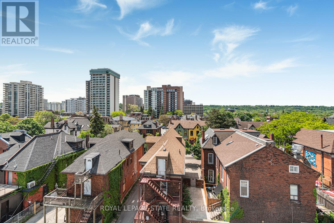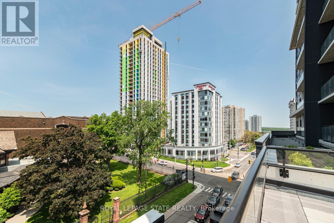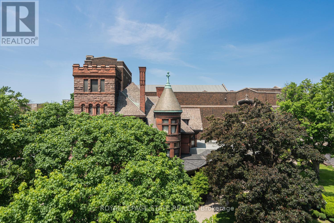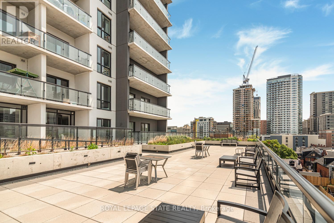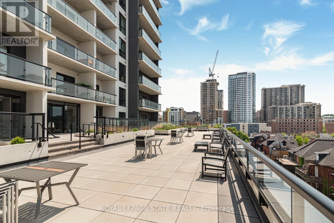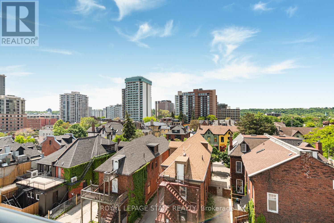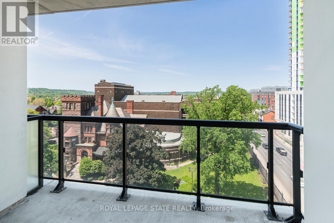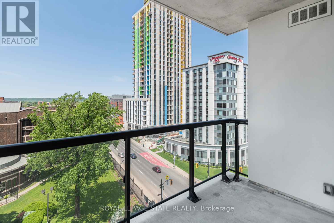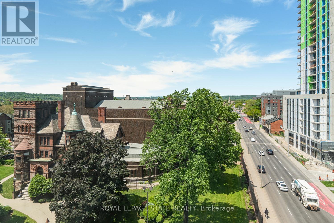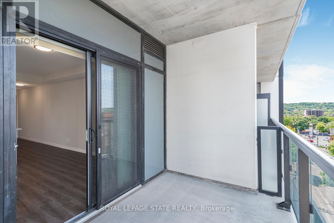707 - 15 Queen Street S Hamilton, Ontario L8P 0C6
$499,900Maintenance, Insurance, Common Area Maintenance, Water
$465.74 Monthly
Maintenance, Insurance, Common Area Maintenance, Water
$465.74 MonthlyPlatinum condos - 2 Bedroom plus den, corner unit with amazing views with floor to ceiling windows - Views of both lake and escarpment - upgraded finishes (2022), quartz counters in both kitchen and bathrooms - In unit laundry and private locker, roof top terrace, party room, many builder upgrades (2022) - Supplements must be seen! (id:53661)
Property Details
| MLS® Number | X12196660 |
| Property Type | Single Family |
| Neigbourhood | Durand |
| Community Name | Central |
| Community Features | Pet Restrictions |
| Features | In Suite Laundry |
Building
| Bathroom Total | 2 |
| Bedrooms Above Ground | 2 |
| Bedrooms Below Ground | 1 |
| Bedrooms Total | 3 |
| Age | 0 To 5 Years |
| Amenities | Storage - Locker |
| Appliances | Dishwasher, Microwave, Stove, Washer, Refrigerator |
| Cooling Type | Central Air Conditioning |
| Exterior Finish | Concrete Block, Brick |
| Foundation Type | Poured Concrete |
| Heating Fuel | Natural Gas |
| Heating Type | Forced Air |
| Size Interior | 800 - 899 Ft2 |
| Type | Apartment |
Parking
| No Garage |
Land
| Acreage | No |
| Zoning Description | D2 |
Rooms
| Level | Type | Length | Width | Dimensions |
|---|---|---|---|---|
| Main Level | Kitchen | 3.78 m | 2.39 m | 3.78 m x 2.39 m |
| Main Level | Living Room | 5.56 m | 2.9 m | 5.56 m x 2.9 m |
| Main Level | Bedroom | 3.96 m | 2.79 m | 3.96 m x 2.79 m |
| Main Level | Bedroom | 3.17 m | 3.05 m | 3.17 m x 3.05 m |
| Main Level | Bathroom | Measurements not available | ||
| Main Level | Bathroom | Measurements not available | ||
| Main Level | Den | 3.66 m | 1.88 m | 3.66 m x 1.88 m |
https://www.realtor.ca/real-estate/28417347/707-15-queen-street-s-hamilton-central-central

