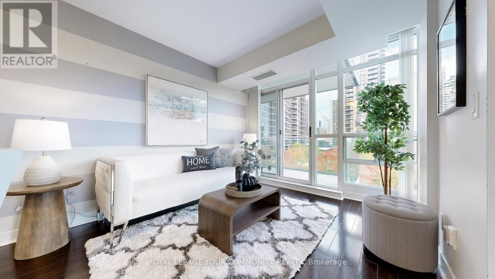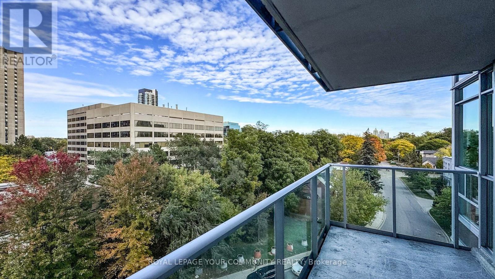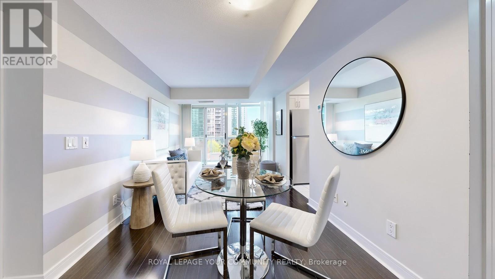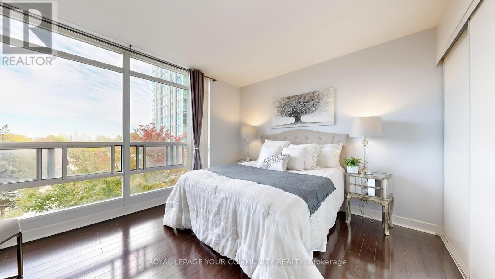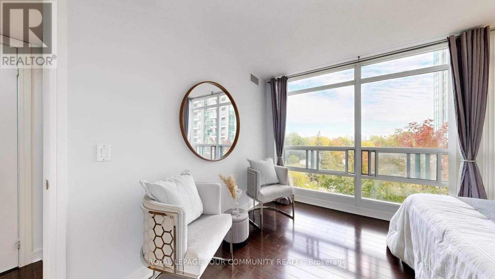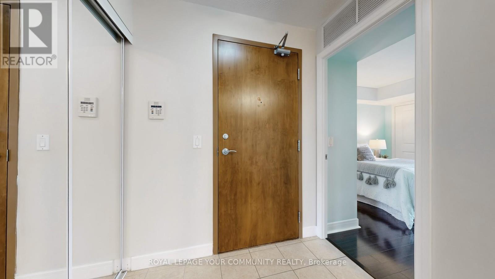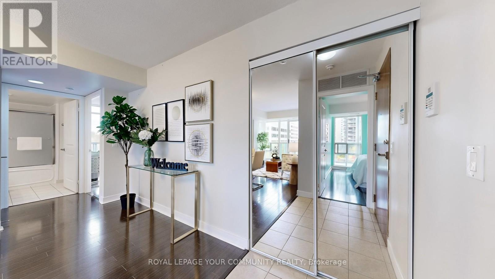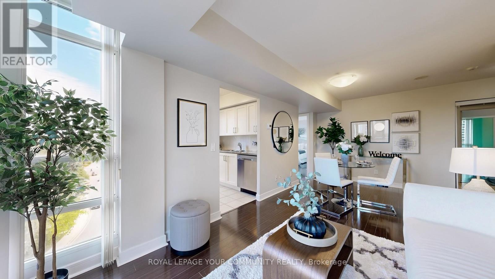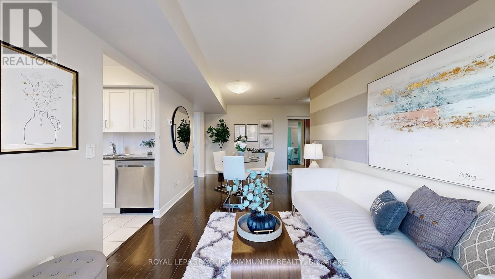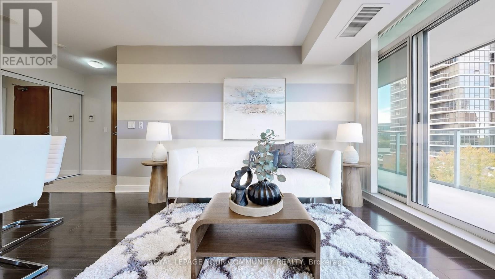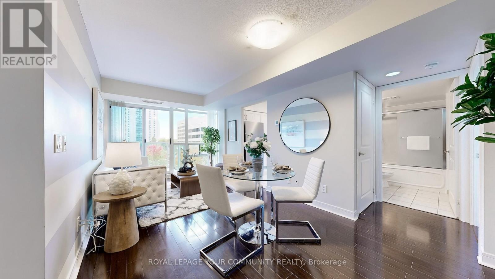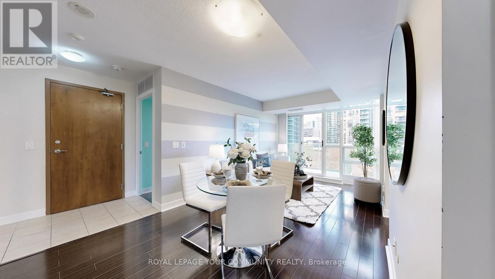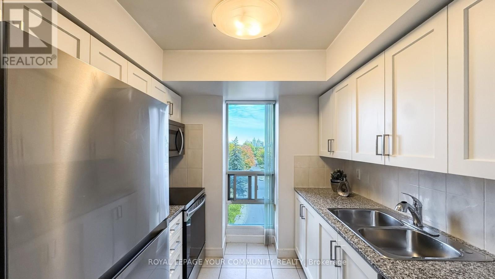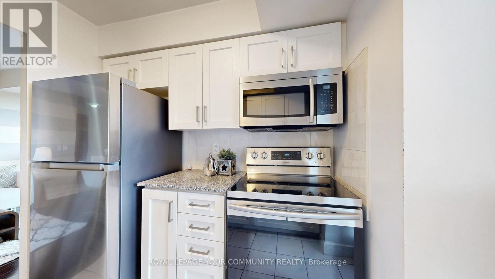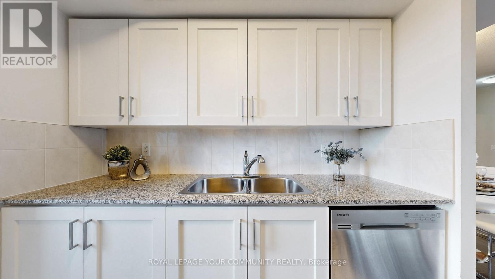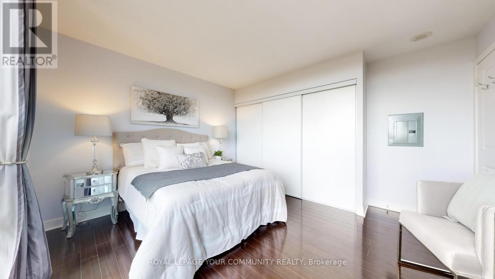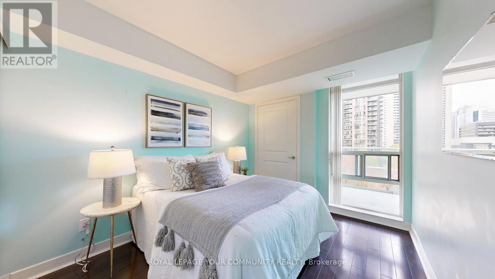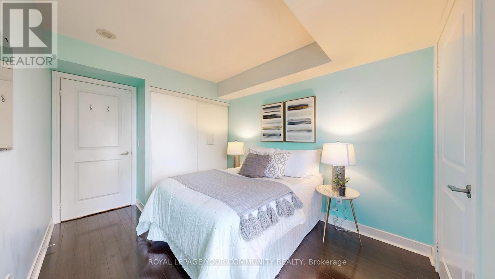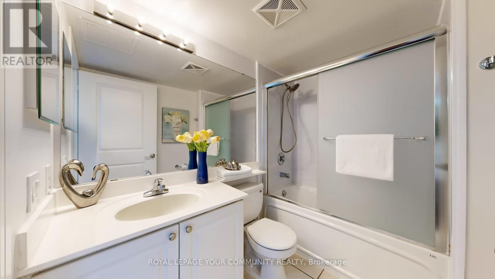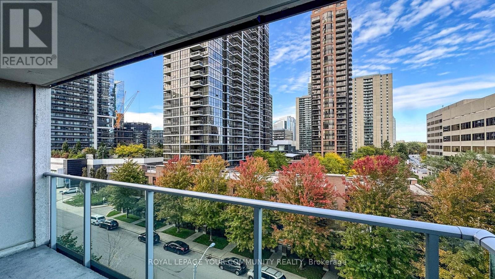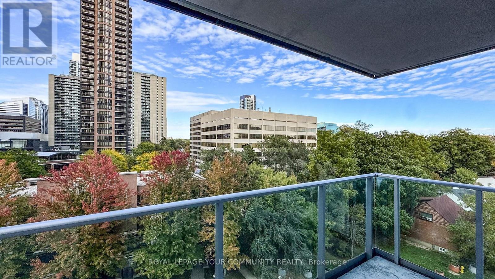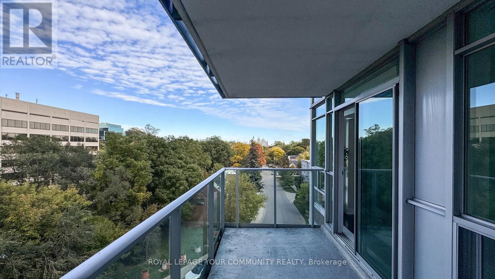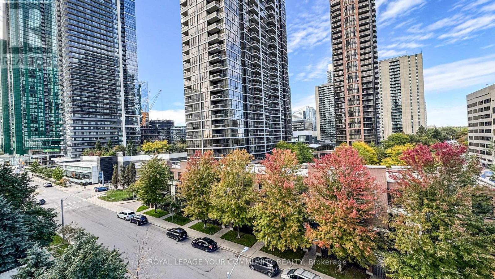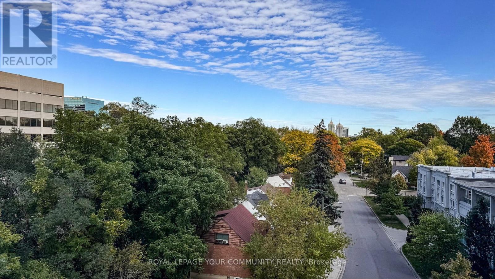2 Bedroom
1 Bathroom
700 - 799 ft2
Indoor Pool
Central Air Conditioning
Forced Air
$659,000Maintenance, Common Area Maintenance, Insurance, Water, Parking
$720.66 Monthly
Welcome to The Luxurious Menkes Condo in the Heart of North York! Discover this bright and spacious 798 sq ft 2-bedroom corner unit, offering split bedroom efficient layout. This move-in ready suite features laminate flooring throughout, one bathroom, large bedrooms, and a balcony with unobstructed north-east views - providing privacy and the best exposure in the building. Enjoy a modern kitchen with a window, stainless steel appliances, granite countertops, and a backsplash - ideal for cooking with natural light and style.Includes one parking space and one locker. The building offers exceptional amenities, including a 24/7 concierge, indoor swimming pool with hot tub and sauna, gym, yoga room, party room, billiards room, guest suites, table tennis, game room and visitor parking. Located in the prime Sheppard-Yonge area, you're just steps to the TTC subway station, Whole Foods, Longos, LCBO, Food Basics, Sheppard Centre, Empress Walk, Cineplex, North York Public Library, Douglas Snow Aquatic Centre, and Mel Lastman Square. Easy access to Highways 401 and 404. Belongs to highly rated school zones, making it perfect for families and professionals alike.If you're searching for a 2-bedroom, 1-bath home that checks all the boxes - modern finishes, unbeatable location, great exposure, and top-tier amenities - this is your perfect home in the heart of North York! (id:53661)
Property Details
|
MLS® Number
|
C12468619 |
|
Property Type
|
Single Family |
|
Neigbourhood
|
Avondale |
|
Community Name
|
Willowdale East |
|
Amenities Near By
|
Park, Public Transit, Schools |
|
Community Features
|
Pet Restrictions |
|
Features
|
Balcony |
|
Parking Space Total
|
1 |
|
Pool Type
|
Indoor Pool |
|
View Type
|
View |
Building
|
Bathroom Total
|
1 |
|
Bedrooms Above Ground
|
2 |
|
Bedrooms Total
|
2 |
|
Amenities
|
Exercise Centre, Party Room, Sauna, Visitor Parking, Storage - Locker, Security/concierge |
|
Appliances
|
Window Coverings |
|
Cooling Type
|
Central Air Conditioning |
|
Exterior Finish
|
Concrete |
|
Fire Protection
|
Smoke Detectors |
|
Flooring Type
|
Laminate, Ceramic |
|
Heating Fuel
|
Natural Gas |
|
Heating Type
|
Forced Air |
|
Size Interior
|
700 - 799 Ft2 |
|
Type
|
Apartment |
Parking
Land
|
Acreage
|
No |
|
Land Amenities
|
Park, Public Transit, Schools |
Rooms
| Level |
Type |
Length |
Width |
Dimensions |
|
Flat |
Foyer |
2.13 m |
1.21 m |
2.13 m x 1.21 m |
|
Main Level |
Living Room |
5.91 m |
2.91 m |
5.91 m x 2.91 m |
|
Main Level |
Dining Room |
5.91 m |
2.91 m |
5.91 m x 2.91 m |
|
Main Level |
Kitchen |
2.49 m |
2.39 m |
2.49 m x 2.39 m |
|
Main Level |
Primary Bedroom |
3.9 m |
3.3 m |
3.9 m x 3.3 m |
|
Main Level |
Bedroom 2 |
3.2 m |
2.85 m |
3.2 m x 2.85 m |
https://www.realtor.ca/real-estate/29003204/706-35-bales-avenue-toronto-willowdale-east-willowdale-east

