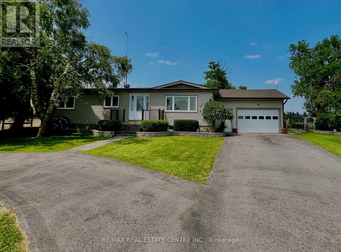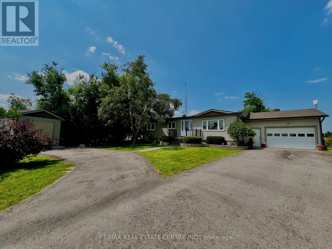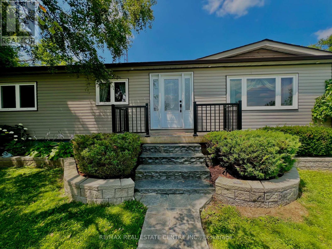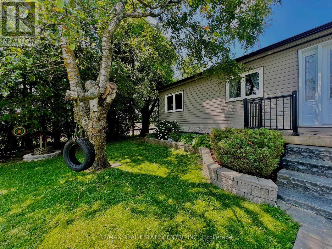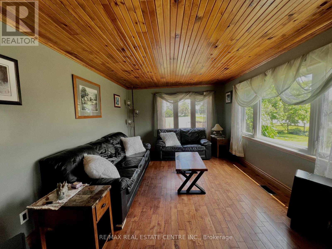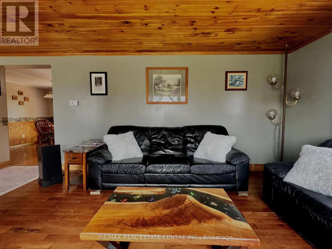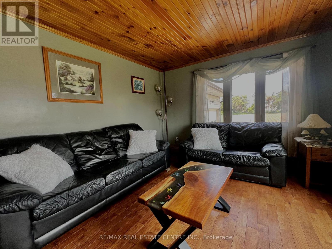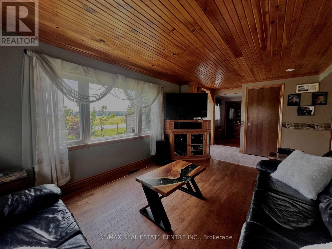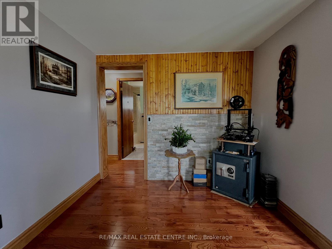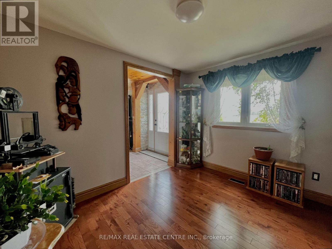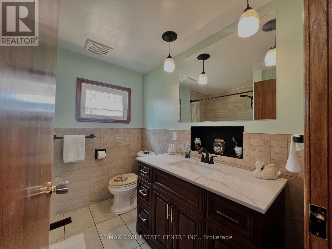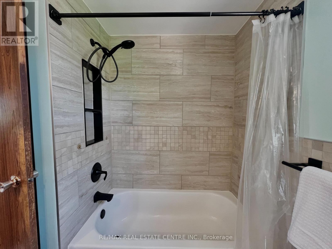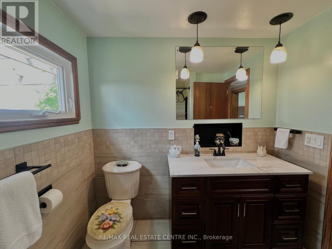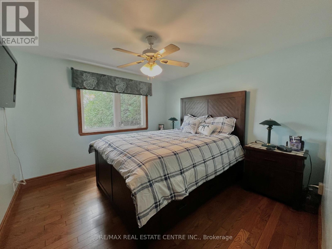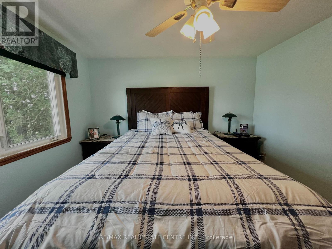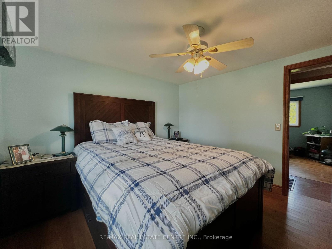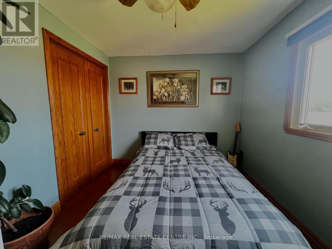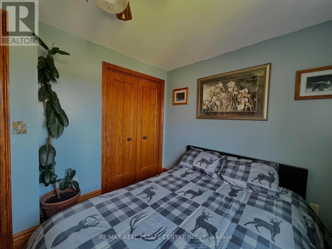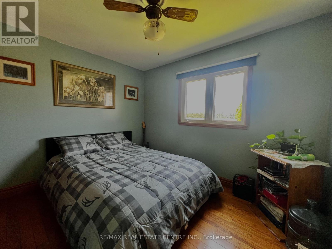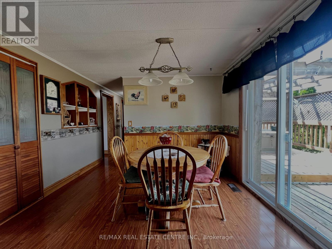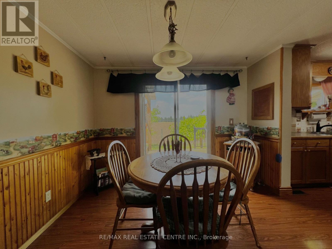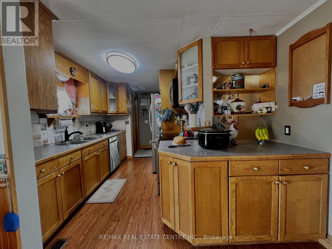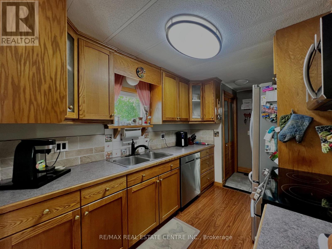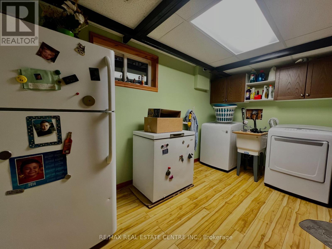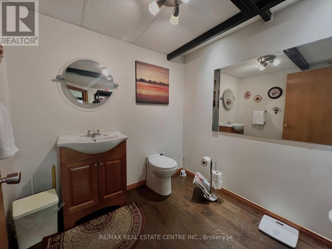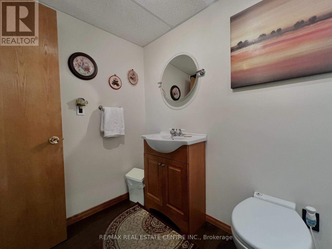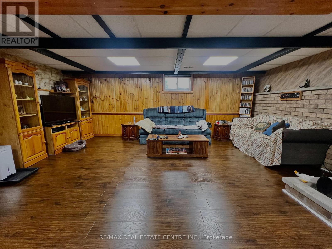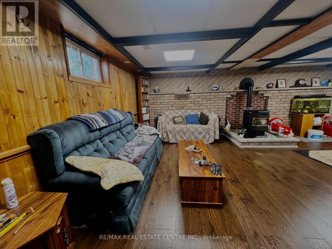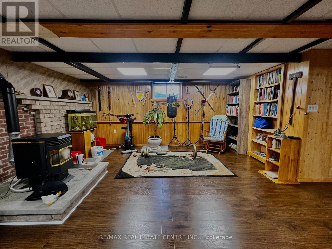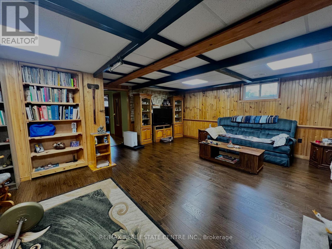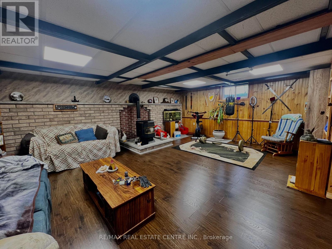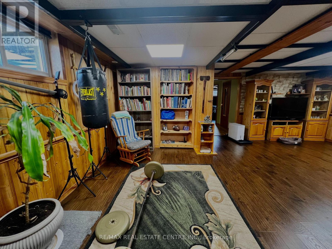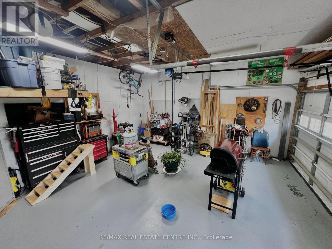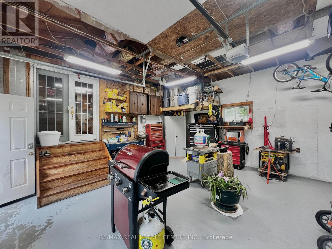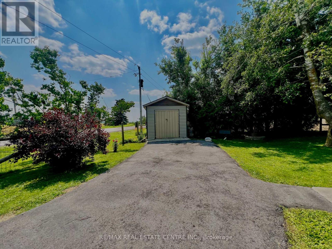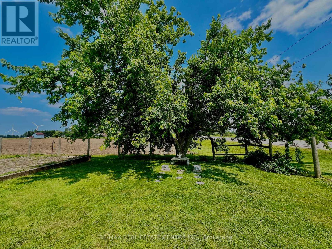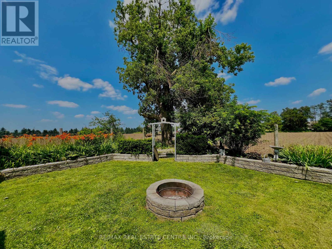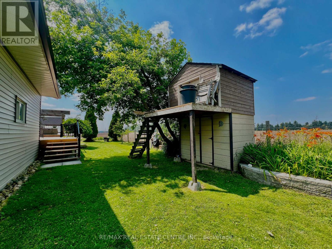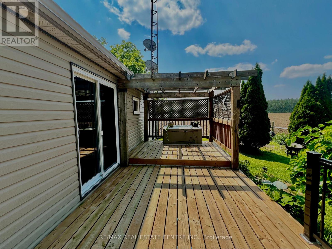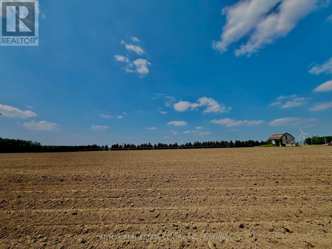705409 County Rd 21 Road Melancthon, Ontario L9V 2A3
$735,000
Welcome to your perfect slice of peaceful country living! This beautifully pre-fabricated home sits on a private quarter-acre lot with a fully fenced yard, landscaped gardens, and a paved driveway ready for you to move right in. Inside, you'll find 2+1 bedrooms with a bonus room that can easily become a fourth, plus 1 full and 1 half bathroom. The oak kitchen cabinetry, eat-in kitchen, and large deck make entertaining a dream, while hardwood floors in the living room and bedrooms add warmth and charm. Natural light floods the space through large windows, creating a bright and inviting atmosphere. The finished basement offers even more space to relax or work from home with high-speed fibre optic internet. Cozy up by the wood pellet stove you'll be comfortable year-round with a furnace (2022), roof (2019), and well pump (2023) already taken care of. Enjoy walkouts to both a 1.5-car garage and a spacious deck, perfect for enjoying sunsets and the surrounding farmland views. And to top it off you'll have incredible neighbours who farm 100 acres of potatoes, giving this home an extra dash of rural charm. This one checks all the boxes come see it for yourself! (id:53661)
Property Details
| MLS® Number | X12291194 |
| Property Type | Single Family |
| Community Name | Rural Melancthon |
| Features | Level Lot, Wooded Area |
| Parking Space Total | 7 |
| Structure | Shed |
| View Type | View |
Building
| Bathroom Total | 2 |
| Bedrooms Above Ground | 3 |
| Bedrooms Below Ground | 1 |
| Bedrooms Total | 4 |
| Appliances | All, Blinds, Window Coverings |
| Architectural Style | Bungalow |
| Basement Development | Finished |
| Basement Type | N/a (finished) |
| Construction Style Attachment | Detached |
| Cooling Type | Central Air Conditioning |
| Exterior Finish | Vinyl Siding |
| Fireplace Present | Yes |
| Fireplace Total | 1 |
| Foundation Type | Block |
| Half Bath Total | 1 |
| Heating Fuel | Propane |
| Heating Type | Forced Air |
| Stories Total | 1 |
| Size Interior | 700 - 1,100 Ft2 |
| Type | House |
Parking
| Attached Garage | |
| Garage |
Land
| Acreage | No |
| Fence Type | Fenced Yard |
| Sewer | Septic System |
| Size Depth | 105 Ft ,4 In |
| Size Frontage | 105 Ft ,4 In |
| Size Irregular | 105.4 X 105.4 Ft |
| Size Total Text | 105.4 X 105.4 Ft |
Rooms
| Level | Type | Length | Width | Dimensions |
|---|---|---|---|---|
| Basement | Bedroom 4 | 3.04 m | 4.16 m | 3.04 m x 4.16 m |
| Basement | Bathroom | 2.48 m | 2.52 m | 2.48 m x 2.52 m |
| Basement | Recreational, Games Room | 6.15 m | 6.25 m | 6.15 m x 6.25 m |
| Basement | Laundry Room | 3.84 m | 3.17 m | 3.84 m x 3.17 m |
| Main Level | Living Room | 5.71 m | 4.42 m | 5.71 m x 4.42 m |
| Main Level | Kitchen | 3.62 m | 7.6 m | 3.62 m x 7.6 m |
| Main Level | Bedroom | 3.3 m | 3.26 m | 3.3 m x 3.26 m |
| Main Level | Bedroom 2 | 3.1 m | 2.62 m | 3.1 m x 2.62 m |
| Main Level | Bedroom 3 | 2.72 m | 3.3 m | 2.72 m x 3.3 m |
| Main Level | Bathroom | 2.42 m | 2.26 m | 2.42 m x 2.26 m |
Utilities
| Cable | Available |
https://www.realtor.ca/real-estate/28619136/705409-county-rd-21-road-melancthon-rural-melancthon

