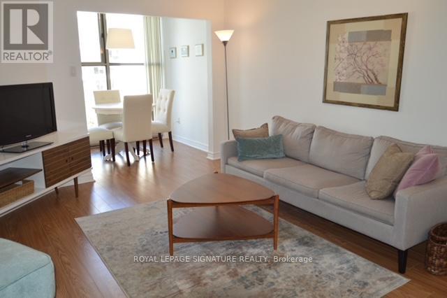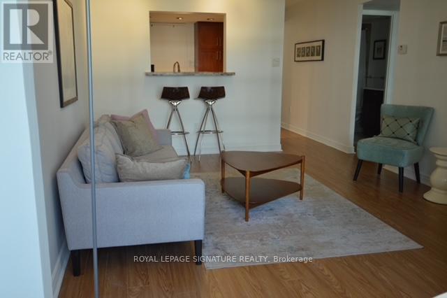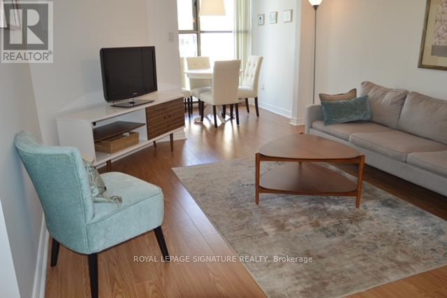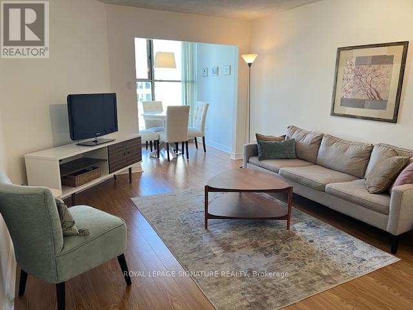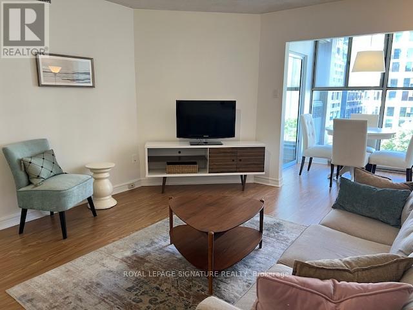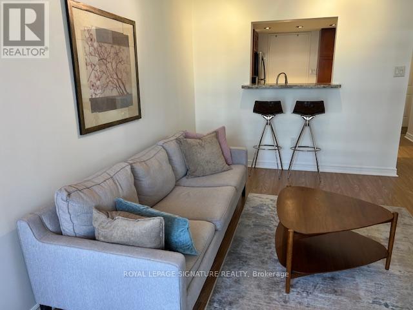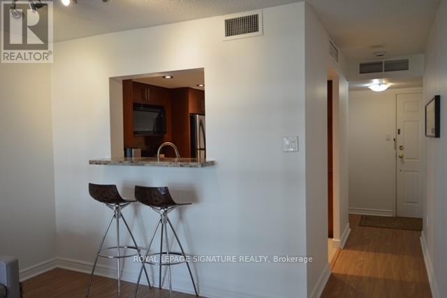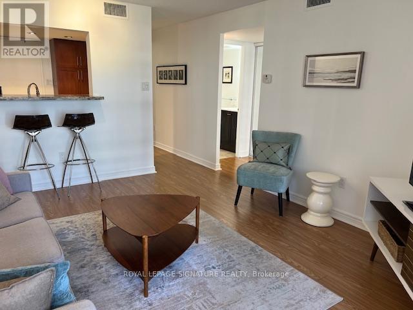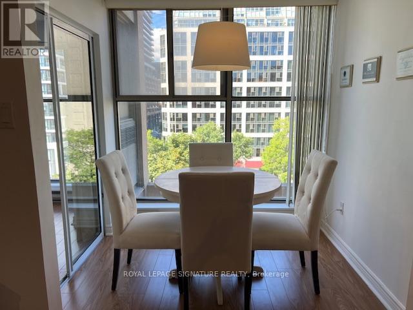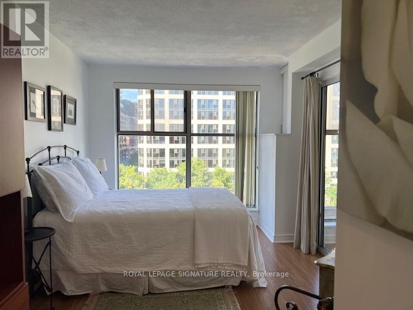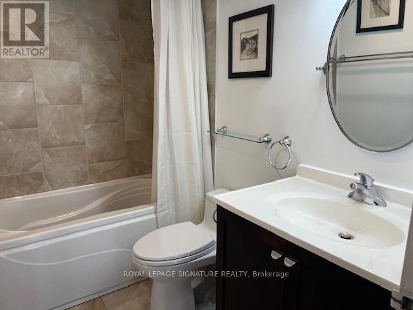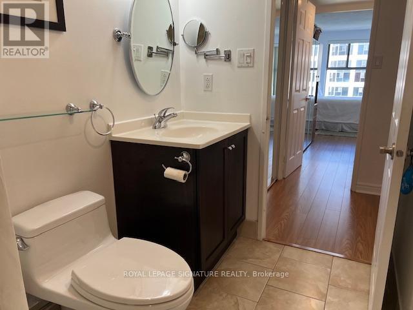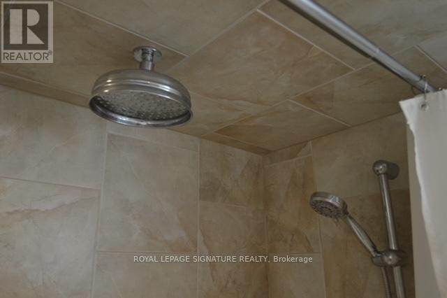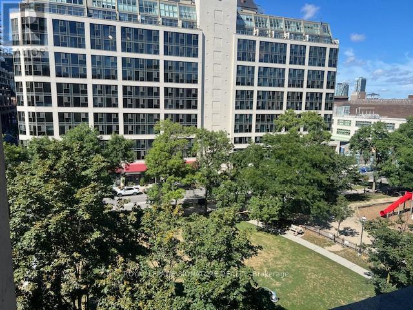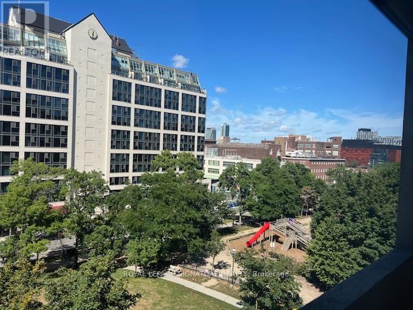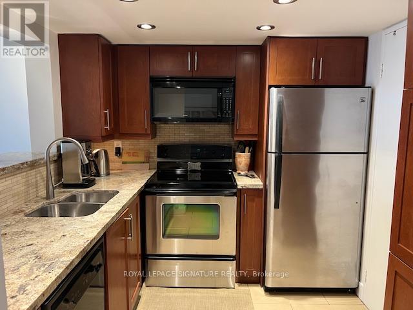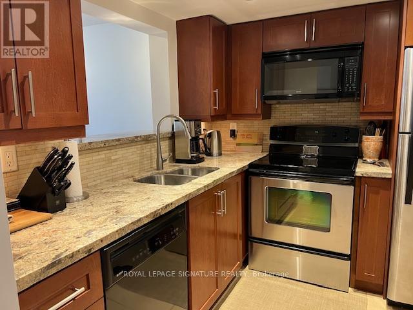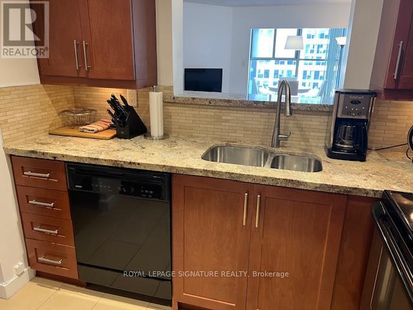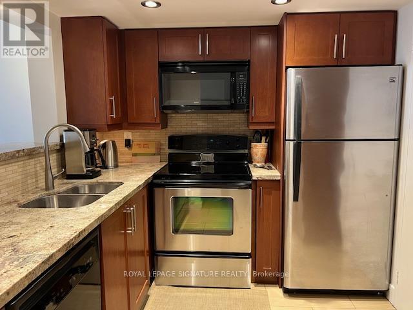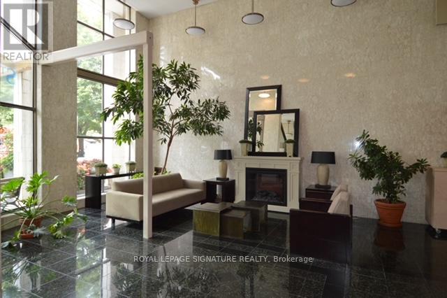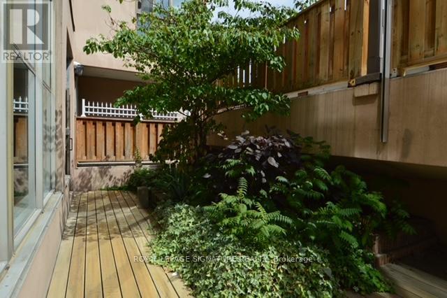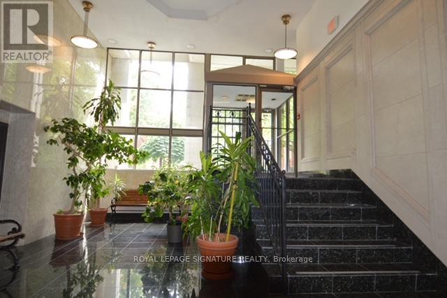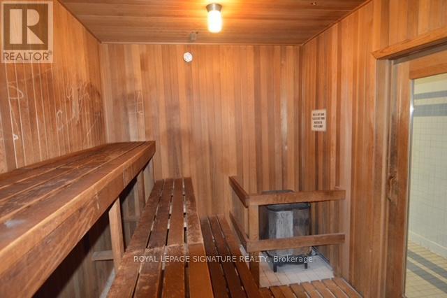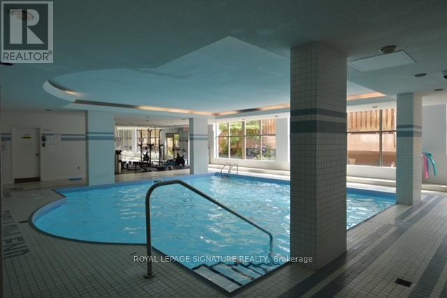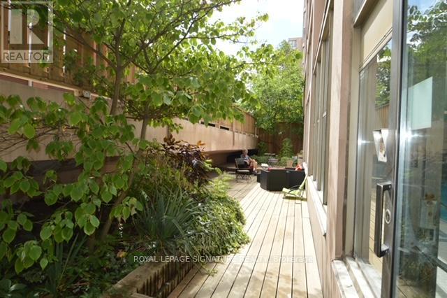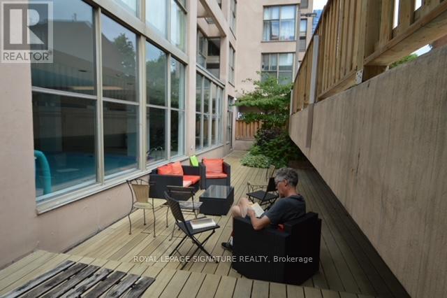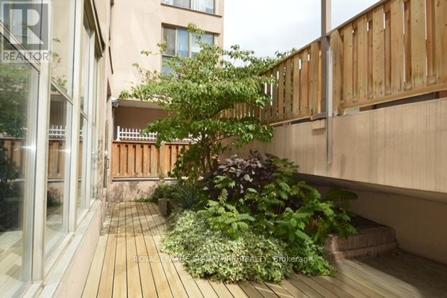1 Bedroom
1 Bathroom
600 - 699 ft2
Central Air Conditioning
Baseboard Heaters
$2,500 Monthly
Welcome to this bright and inviting 696 sq. ft. 1-bedroom plus den condo, perfectly designed for comfortable living. The open-concept layout seamlessly connects the living room, dining area, and den, creating a spacious and versatile setting. The layout flows nicely making furniture placement easy. Floor-to-ceiling windows flood the space with natural light, giving it a fresh, airy feel.The updated kitchen features classic shaker-style cabinetry and sleek stainless steel appliances, making it a pleasure to cook and entertain. The primary bedroom also boasts floor-to-ceiling windows and a double closet, providing both brightness and practical storage. The updated bathroom includes a rain shower head plus a handheld shower. Set in a lovely and convenient location right across from the park, this home offers a peaceful retreat while still being close to local amenities. Enjoy a pleasant stroll to George Brown College, St. Lawrence Market, Sugar Beach, the Distillery District, Harbourfront, and the lake.The St. Lawrence Community Recreation Centre is just down the street, and with TTC access, parks, and great schools nearby, convenience is at your doorstep. Enjoy the many restaurants, theatre and entertainment opportunities, all within walking distance.The building offers impressive amenities, including a 24-hour concierge, indoor swimming pool, gym, party room, and an outdoor patio. In addition to your ensuite washer and dryer, there is a resident laundry room on the main floor equipped for larger items.The condo is currently furnished but can be leased either fully furnished or vacant ready for you to make it your own. Nicely updated, just move in and call it home. (id:53661)
Property Details
|
MLS® Number
|
C12352748 |
|
Property Type
|
Single Family |
|
Neigbourhood
|
Spadina—Fort York |
|
Community Name
|
Waterfront Communities C8 |
|
Amenities Near By
|
Park, Public Transit, Schools |
|
Community Features
|
Pets Not Allowed |
|
Equipment Type
|
Water Heater |
|
Features
|
Flat Site, In Suite Laundry |
|
Rental Equipment Type
|
Water Heater |
|
Structure
|
Patio(s) |
|
View Type
|
View, City View |
Building
|
Bathroom Total
|
1 |
|
Bedrooms Above Ground
|
1 |
|
Bedrooms Total
|
1 |
|
Amenities
|
Separate Electricity Meters |
|
Appliances
|
Water Heater, Dryer, Microwave, Range, Stove, Washer, Window Coverings, Refrigerator |
|
Basement Development
|
Finished |
|
Basement Type
|
N/a (finished) |
|
Cooling Type
|
Central Air Conditioning |
|
Exterior Finish
|
Concrete |
|
Flooring Type
|
Laminate, Ceramic |
|
Heating Fuel
|
Electric |
|
Heating Type
|
Baseboard Heaters |
|
Size Interior
|
600 - 699 Ft2 |
|
Type
|
Apartment |
Parking
Land
|
Acreage
|
No |
|
Land Amenities
|
Park, Public Transit, Schools |
Rooms
| Level |
Type |
Length |
Width |
Dimensions |
|
Flat |
Living Room |
4.47 m |
3.61 m |
4.47 m x 3.61 m |
|
Flat |
Dining Room |
4.47 m |
3.61 m |
4.47 m x 3.61 m |
|
Flat |
Kitchen |
2.41 m |
3.12 m |
2.41 m x 3.12 m |
|
Flat |
Solarium |
1.8 m |
2.29 m |
1.8 m x 2.29 m |
|
Flat |
Primary Bedroom |
4.76 m |
2.95 m |
4.76 m x 2.95 m |
https://www.realtor.ca/real-estate/28750940/705-65-scadding-avenue-toronto-waterfront-communities-waterfront-communities-c8

