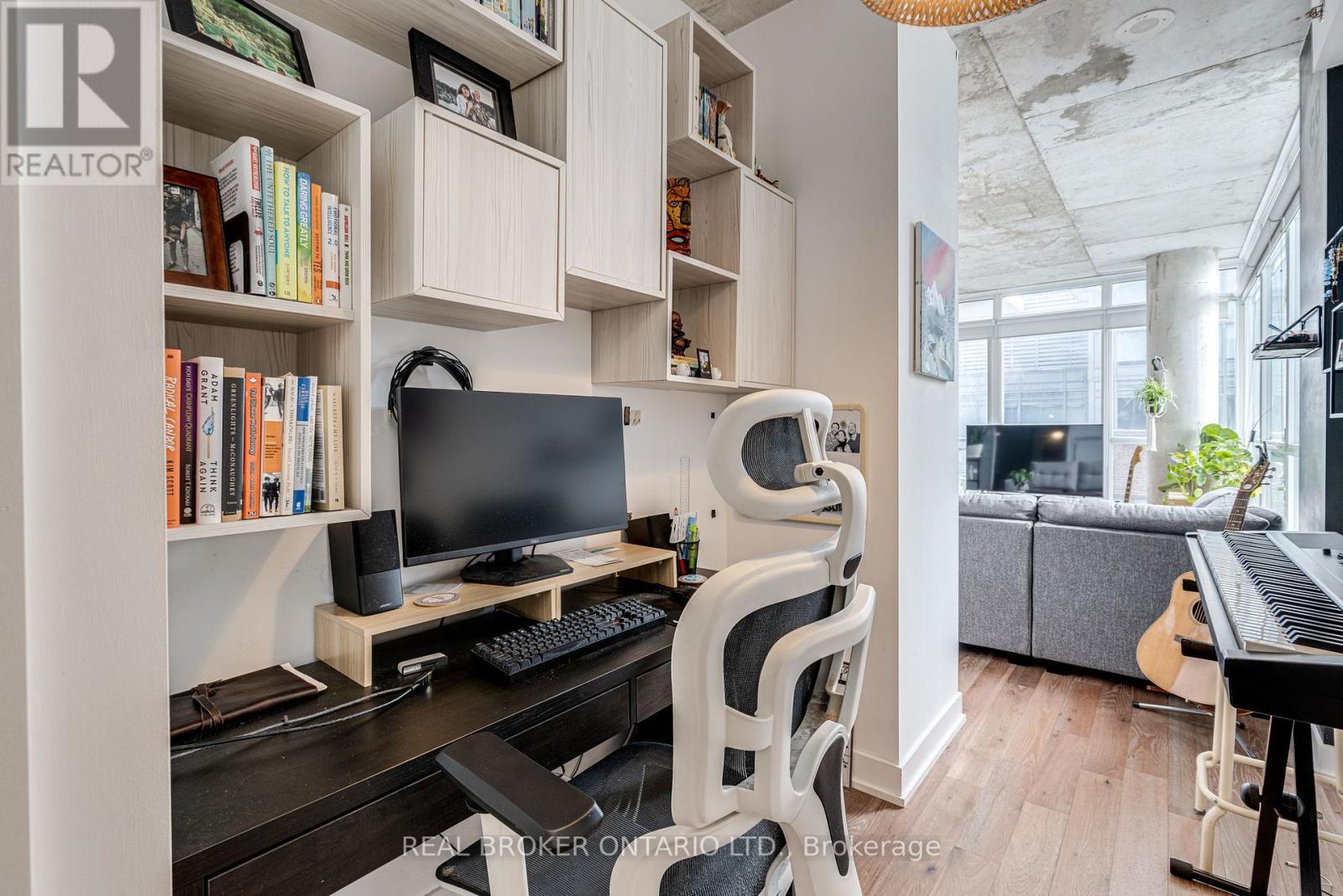703 - 20 Minowan Miikan Lane Toronto, Ontario M6J 0E5
$549,999Maintenance, Heat, Water, Insurance, Common Area Maintenance
$454.71 Monthly
Maintenance, Heat, Water, Insurance, Common Area Maintenance
$454.71 MonthlyStep into this sun-drenched, spacious 1-bedroom + den corner unit at The Carnaby, located in the heart of vibrant West Queen West one of Torontos most sought-after neighbourhoods. Inside, you'll instantly feel at home. The thoughtfully designed, open-concept layout is filled with natural light thanks to floor-to-ceiling windows that showcase stunning south-eastern views. The modern kitchen flows effortlessly into the living and dining areas, creating a perfect setup for entertaining or relaxing after a long day.The den offers the flexibility of a home office or creative space, complete with extra wall storage to keep things tidy. The primary bedroom is a serene retreat, featuring a sliding glass door and a wall-to-wall closet for generous storage. Start your mornings with a coffee on the corner balcony, soaking in the views, or head to one of the buildings standout amenities a gym, yoga studio, and rooftop terrace. Step outside and you're just moments away from transit, boutique shopping, trendy cafes, top-rated restaurants, and some of the best nightlife the city has to offer. With everything you need just outside your door, this isn't just a home, its a lifestyle. Come experience it for yourself! (id:53661)
Property Details
| MLS® Number | C12146874 |
| Property Type | Single Family |
| Neigbourhood | Little Portugal |
| Community Name | Little Portugal |
| Amenities Near By | Park, Hospital, Schools, Place Of Worship |
| Community Features | Pet Restrictions, Community Centre |
| Features | Balcony, Carpet Free, In Suite Laundry |
Building
| Bathroom Total | 1 |
| Bedrooms Above Ground | 1 |
| Bedrooms Below Ground | 1 |
| Bedrooms Total | 2 |
| Age | 6 To 10 Years |
| Amenities | Visitor Parking, Party Room, Security/concierge, Exercise Centre, Storage - Locker |
| Appliances | Dishwasher, Dryer, Range, Stove, Washer, Window Coverings, Refrigerator |
| Cooling Type | Central Air Conditioning |
| Exterior Finish | Concrete, Brick Facing |
| Flooring Type | Hardwood |
| Heating Fuel | Natural Gas |
| Heating Type | Forced Air |
| Size Interior | 600 - 699 Ft2 |
| Type | Apartment |
Parking
| Underground | |
| Garage |
Land
| Acreage | No |
| Land Amenities | Park, Hospital, Schools, Place Of Worship |
Rooms
| Level | Type | Length | Width | Dimensions |
|---|---|---|---|---|
| Flat | Living Room | 4.859 m | 3.201 m | 4.859 m x 3.201 m |
| Flat | Dining Room | 4.859 m | 3.201 m | 4.859 m x 3.201 m |
| Flat | Kitchen | 4.859 m | 3.201 m | 4.859 m x 3.201 m |
| Flat | Bedroom | 2.724 m | 3.201 m | 2.724 m x 3.201 m |
| Flat | Den | 1.85 m | 1.838 m | 1.85 m x 1.838 m |





















